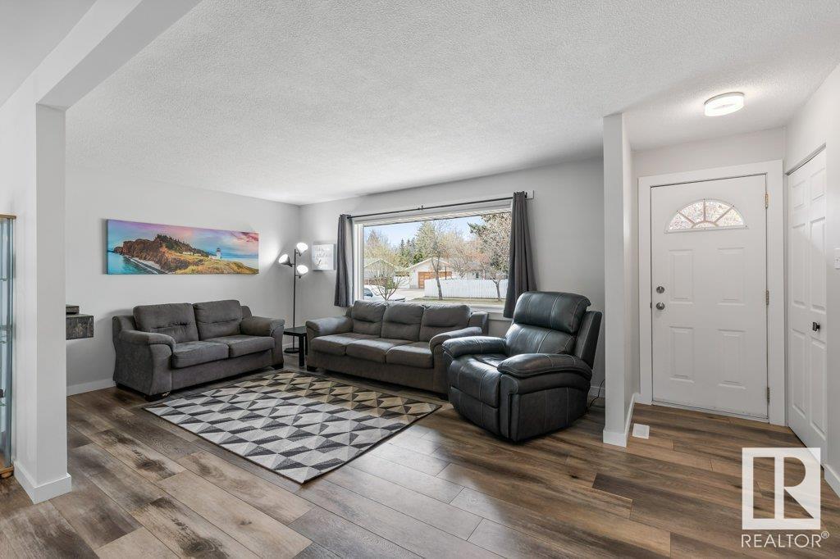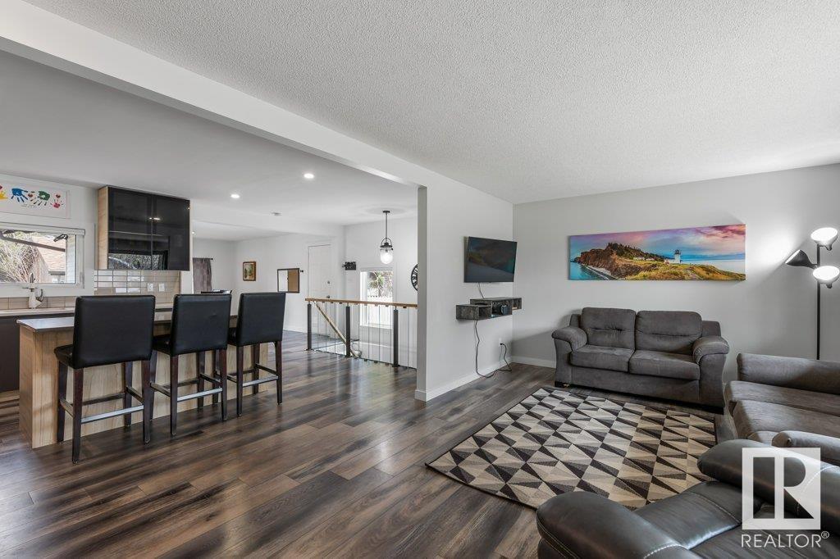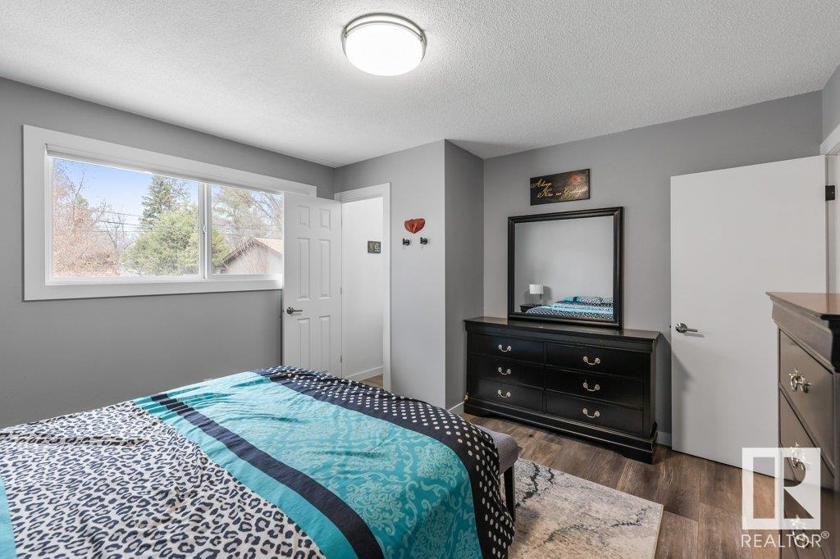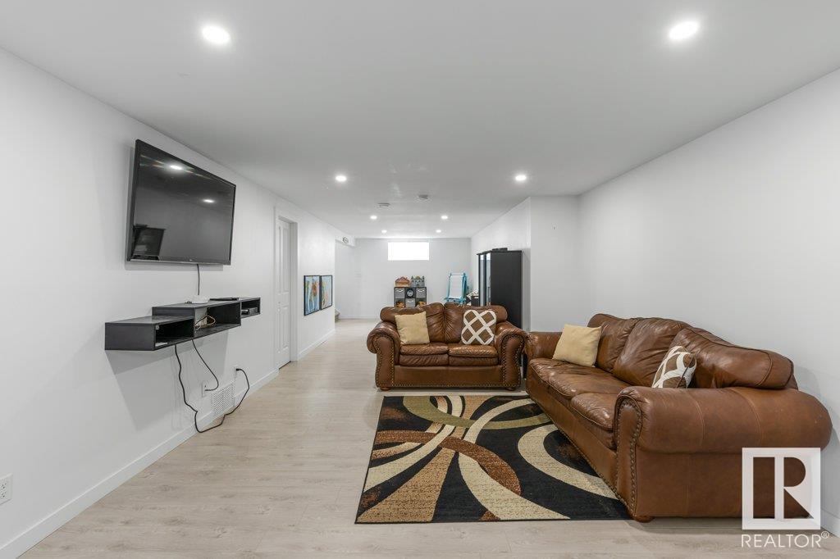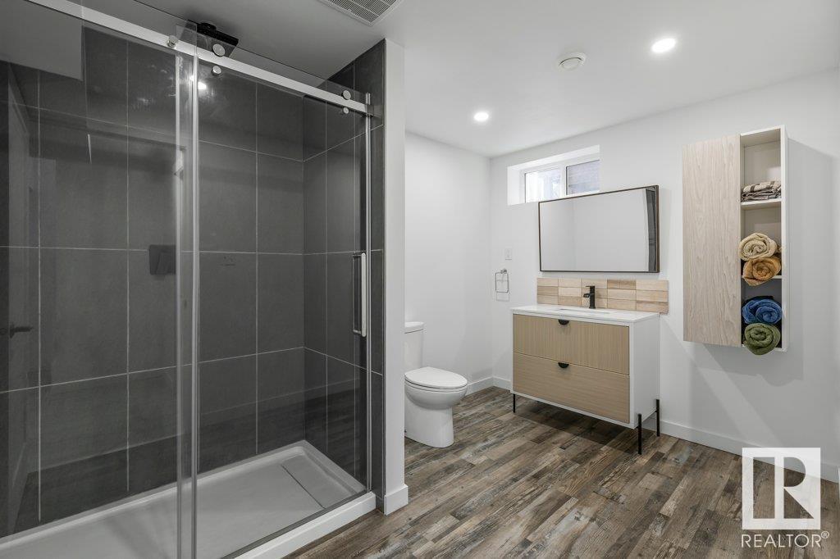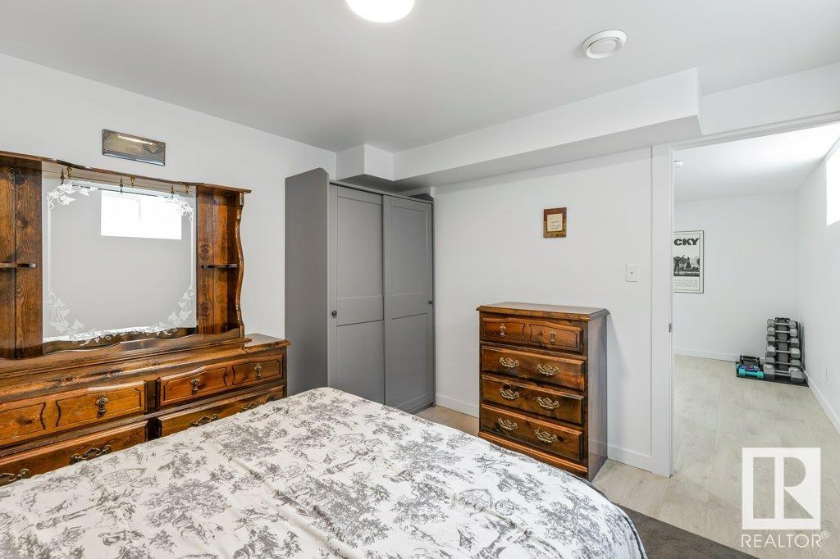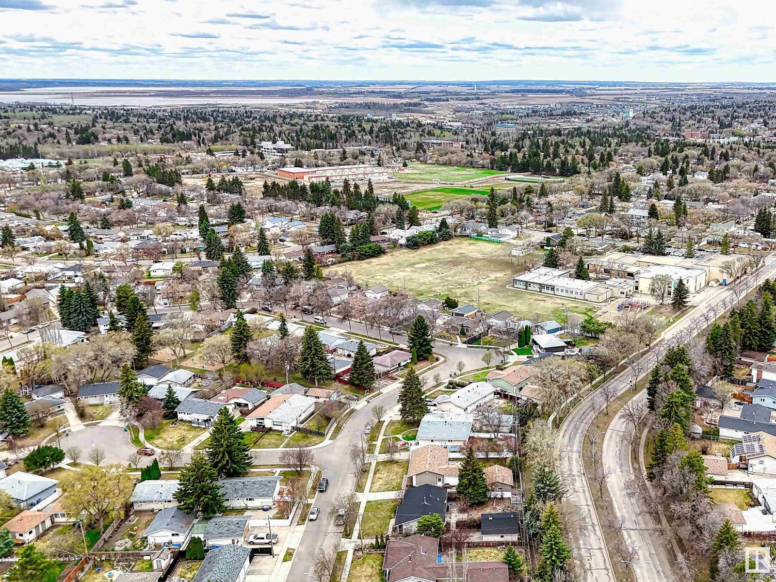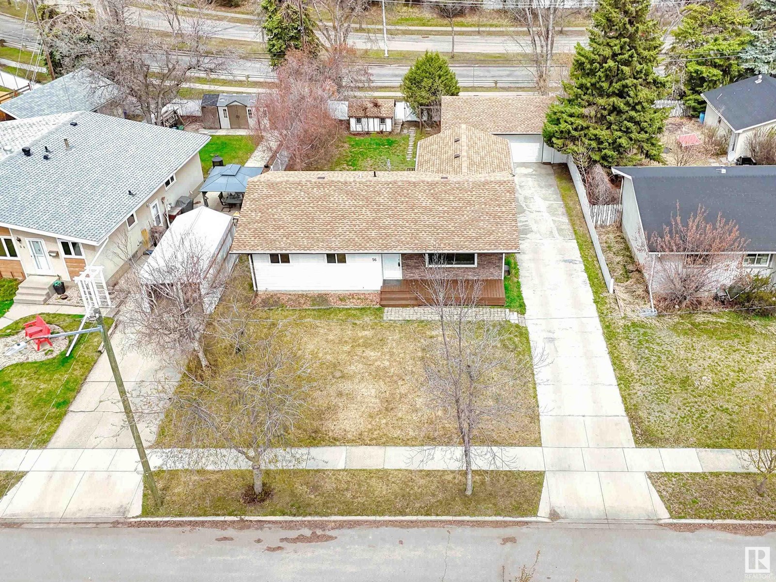56 Springfield Cr St. Albert, Alberta T8N 0K1
$524,900
Beautifully Renovated 1,279 sq. ft. bungalow on a quiet street, close to schools, parks, shopping, and more. This move-in ready home features a wide-open main floor with a stunning kitchen, quartz countertops, tile backsplash, huge island, and newer stainless steel appliances. The bright dining area opens to the backyard through patio doors. Three bedrooms on the main include a spacious primary with a 3-piece ensuite. The fully finished basement adds a large rec room, fourth bedroom, and beautiful 3-piece bath. Enjoy the oversized yard with a large patio, playhouse/shed, and newer white vinyl fencing. The heated, oversized double garage offers extra storage and cabinetry. Central A/C and a new electrical panel add even more value. This home is perfect inside and out—just move in and enjoy! (id:61585)
Property Details
| MLS® Number | E4433983 |
| Property Type | Single Family |
| Neigbourhood | Sturgeon Heights |
| Amenities Near By | Playground, Schools, Shopping |
| Features | See Remarks, Park/reserve |
| Structure | Deck, Patio(s) |
Building
| Bathroom Total | 3 |
| Bedrooms Total | 3 |
| Appliances | Dishwasher, Dryer, Garage Door Opener Remote(s), Garage Door Opener, Microwave Range Hood Combo, Refrigerator, Stove, Washer, Window Coverings |
| Architectural Style | Bungalow |
| Basement Development | Finished |
| Basement Type | Full (finished) |
| Constructed Date | 1967 |
| Construction Style Attachment | Detached |
| Cooling Type | Central Air Conditioning |
| Heating Type | Forced Air |
| Stories Total | 1 |
| Size Interior | 1,280 Ft2 |
| Type | House |
Parking
| Detached Garage | |
| Heated Garage | |
| See Remarks |
Land
| Acreage | No |
| Fence Type | Fence |
| Land Amenities | Playground, Schools, Shopping |
Rooms
| Level | Type | Length | Width | Dimensions |
|---|---|---|---|---|
| Lower Level | Recreation Room | 11.94 m | 5.42 m | 11.94 m x 5.42 m |
| Lower Level | Storage | Measurements not available | ||
| Main Level | Living Room | 6.06 m | 3.53 m | 6.06 m x 3.53 m |
| Main Level | Dining Room | 4.8 m | 3.5 m | 4.8 m x 3.5 m |
| Main Level | Kitchen | 6.6 m | 3.95 m | 6.6 m x 3.95 m |
| Main Level | Primary Bedroom | 4.02 m | 3.82 m | 4.02 m x 3.82 m |
| Main Level | Bedroom 2 | 3.12 m | 2.79 m | 3.12 m x 2.79 m |
| Main Level | Bedroom 3 | 3.12 m | 2.63 m | 3.12 m x 2.63 m |
Contact Us
Contact us for more information
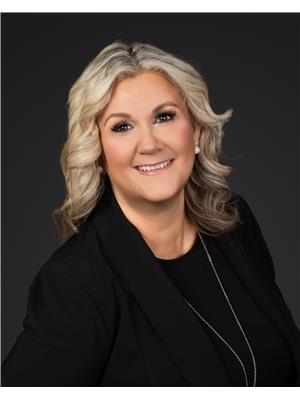
Carrie A. Banham-Posty
Associate
(780) 406-8777
www.carriebanhamposty.com/
8104 160 Ave Nw
Edmonton, Alberta T5Z 3J8
(780) 406-4000
(780) 406-8777

Ian K. Robertson
Associate
(780) 406-8777
www.robertsonrealestategroup.ca/
www.facebook.com/robertsonfirst/
8104 160 Ave Nw
Edmonton, Alberta T5Z 3J8
(780) 406-4000
(780) 406-8777



