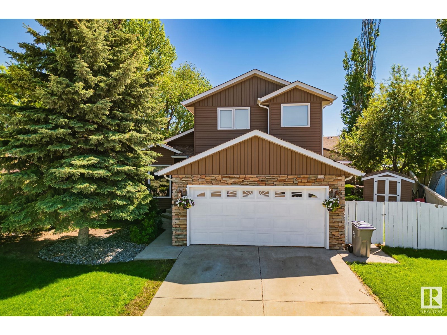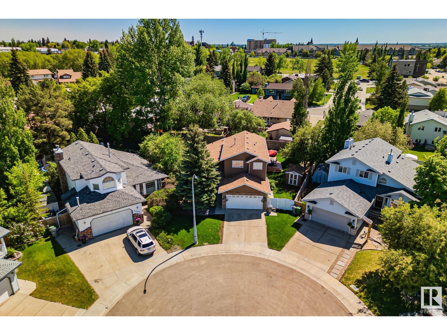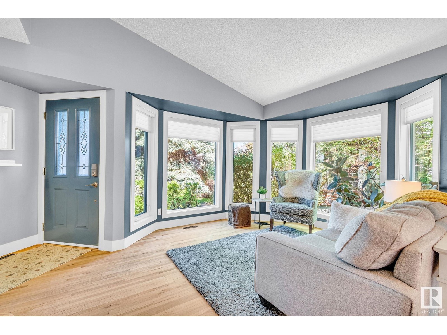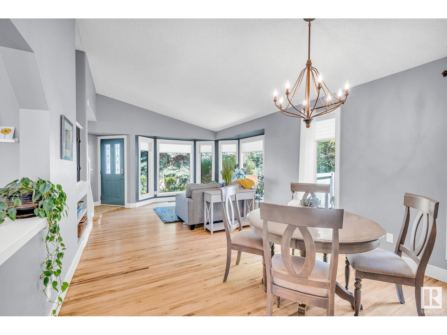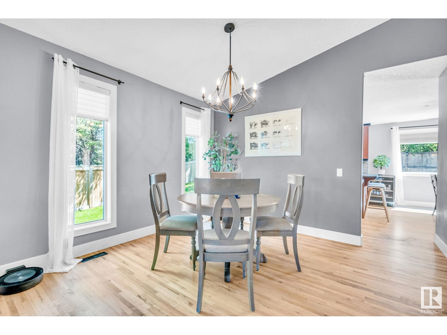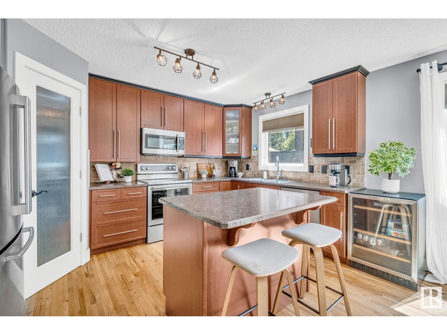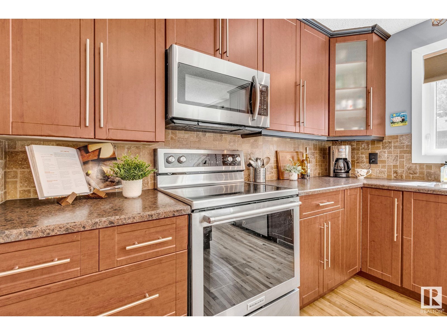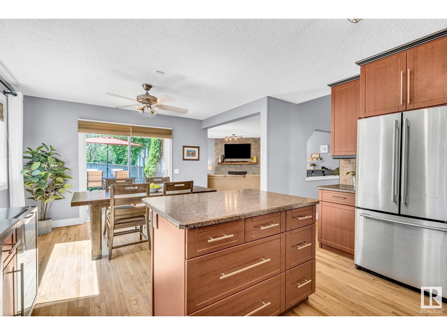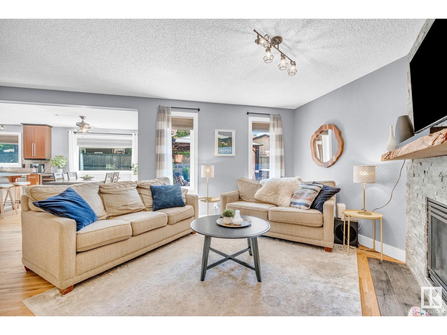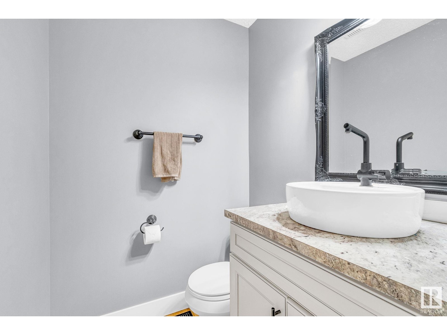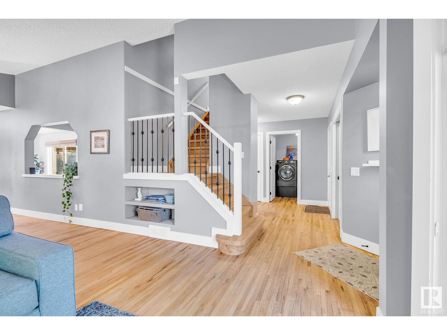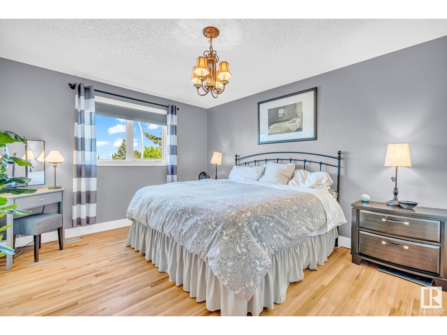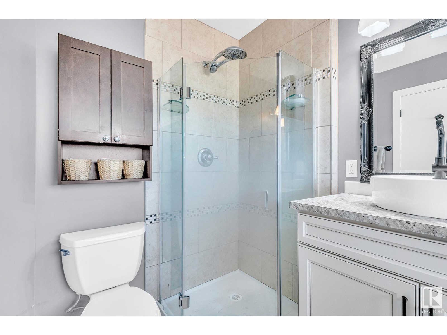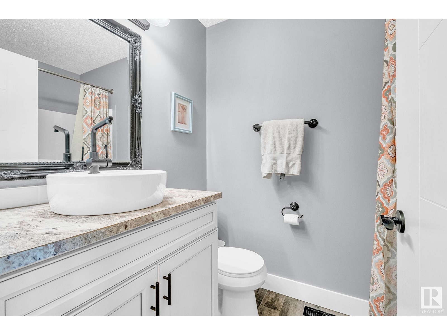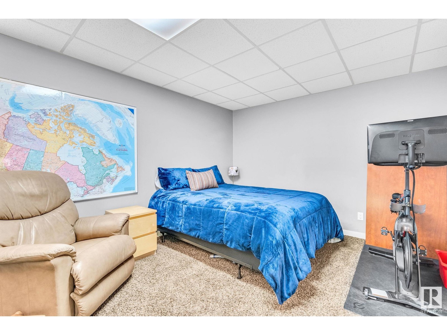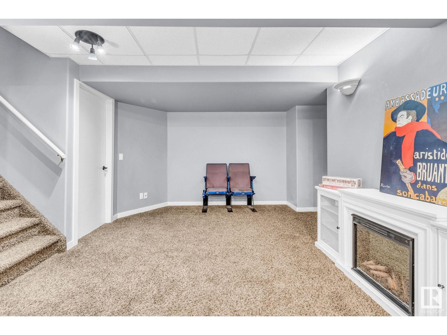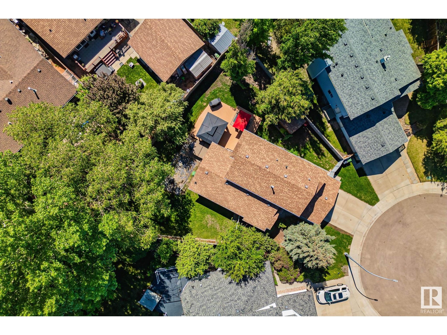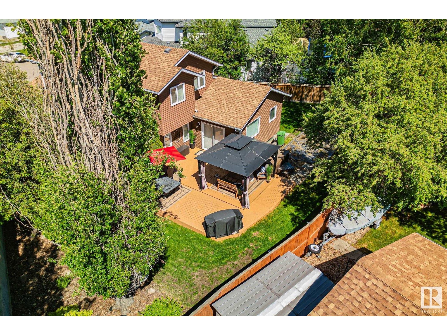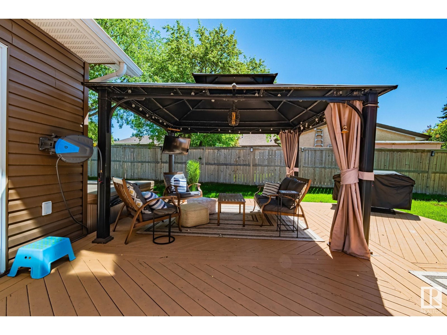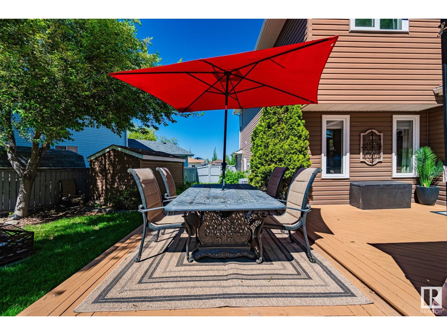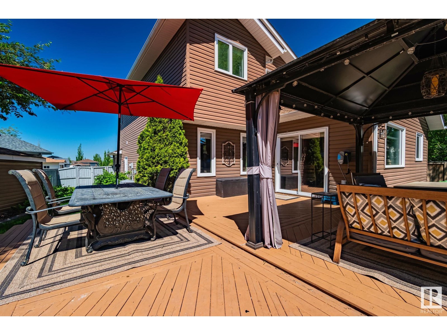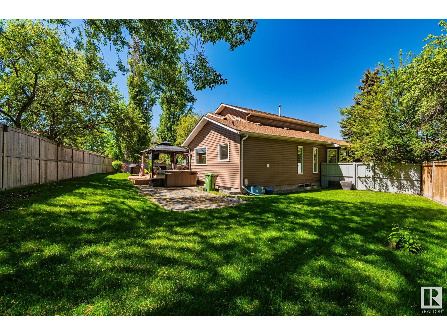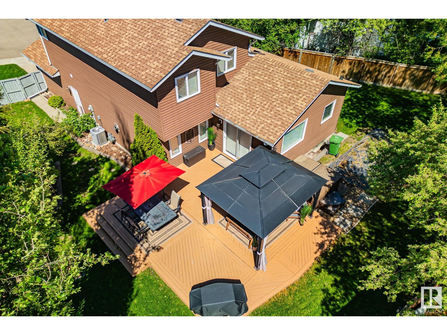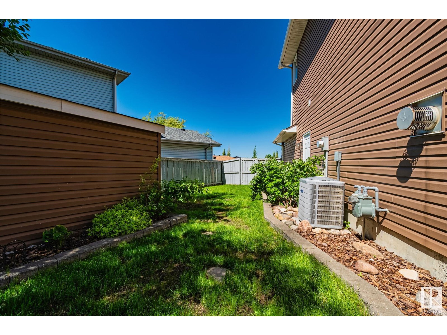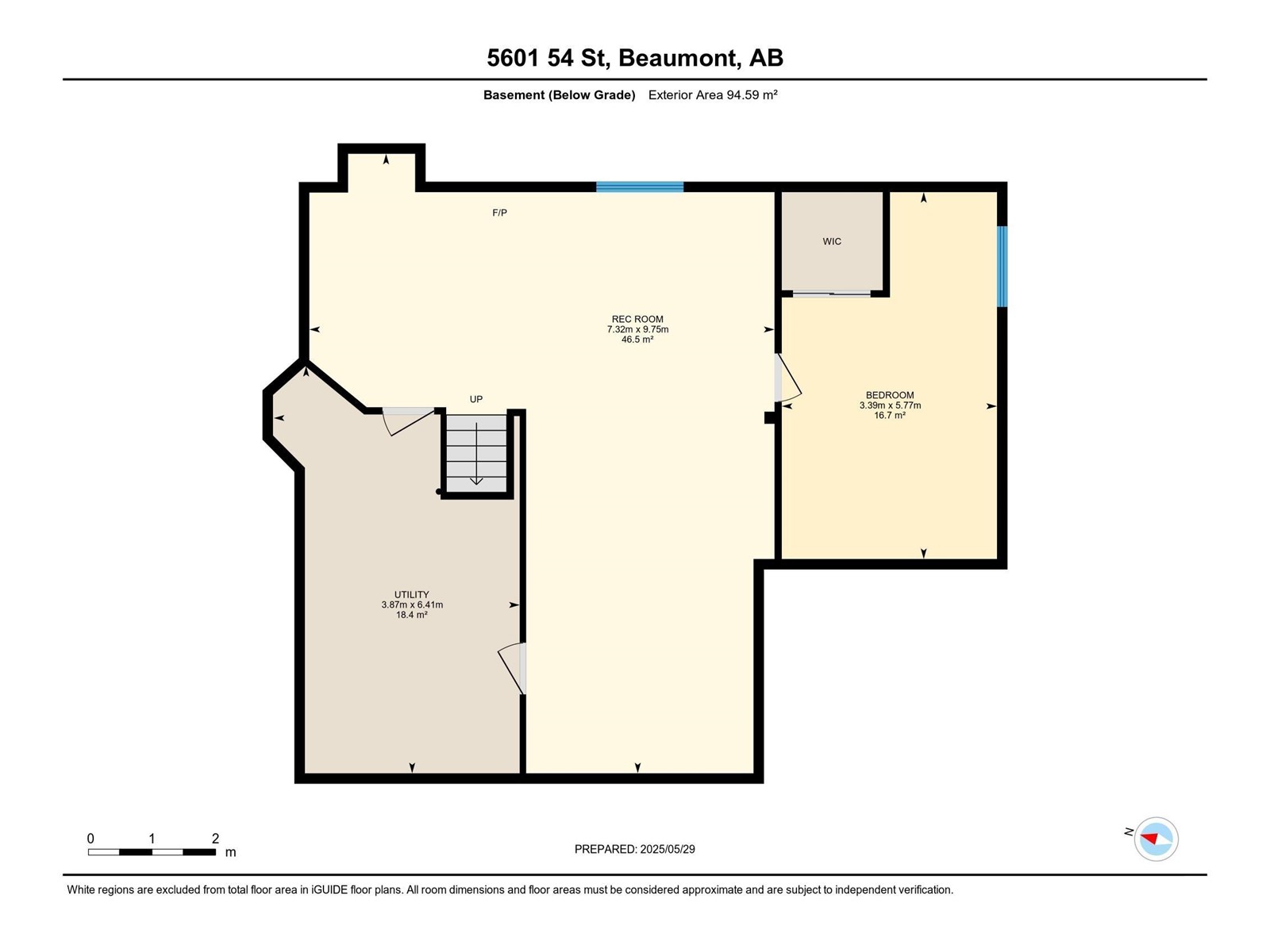5601 54 St Beaumont, Alberta T4X 1L7
$599,900
WOW!!!! This unique fully finished 1½ storey home offers 1,820 sq ft of beautifully designed space on a HUGE pie-shaped lot. The main floor features a formal living and dining area, a spacious eat-in kitchen with room for a large family table, and an open-concept family room with a cozy gas fireplace. A 2-pce powder room and laundry room complete the main level. Upstairs, you’ll find 3 generous bedrooms, including a primary suite with his & hers closets and a 4-pce ensuite. Hardwood flooring extends throughout the main and upper floors. The finished basement offers a 4th bedroom, a massive rec room, and a large storage/mechanical room with a rough-in for a future bathroom. Enjoy comfort year-round with central A/C and convenience with a double attached garage. Step outside to your private backyard oasis—lush with mature trees and shrubs, and complete with a gorgeous two-tiered deck. This home is a rare find on a lot like this! (id:61585)
Property Details
| MLS® Number | E4439288 |
| Property Type | Single Family |
| Neigbourhood | Beauridge |
| Amenities Near By | Airport, Golf Course, Playground |
| Features | Cul-de-sac |
| Parking Space Total | 4 |
| Structure | Deck |
Building
| Bathroom Total | 3 |
| Bedrooms Total | 4 |
| Appliances | Dishwasher, Dryer, Garage Door Opener Remote(s), Garage Door Opener, Hood Fan, Refrigerator, Stove, Washer, Window Coverings |
| Basement Development | Finished |
| Basement Type | Full (finished) |
| Constructed Date | 1994 |
| Construction Style Attachment | Detached |
| Cooling Type | Central Air Conditioning |
| Fireplace Fuel | Gas |
| Fireplace Present | Yes |
| Fireplace Type | Unknown |
| Half Bath Total | 1 |
| Heating Type | Forced Air |
| Stories Total | 2 |
| Size Interior | 1,820 Ft2 |
| Type | House |
Parking
| Attached Garage |
Land
| Acreage | No |
| Fence Type | Fence |
| Land Amenities | Airport, Golf Course, Playground |
| Size Irregular | 725.85 |
| Size Total | 725.85 M2 |
| Size Total Text | 725.85 M2 |
Rooms
| Level | Type | Length | Width | Dimensions |
|---|---|---|---|---|
| Basement | Bedroom 4 | 3.39 m | 5.77 m | 3.39 m x 5.77 m |
| Basement | Recreation Room | 7.32 m | 9.75 m | 7.32 m x 9.75 m |
| Main Level | Living Room | 3.98 m | 4.24 m | 3.98 m x 4.24 m |
| Main Level | Dining Room | 3.4 m | 3.63 m | 3.4 m x 3.63 m |
| Main Level | Kitchen | 4.36 m | 3.63 m | 4.36 m x 3.63 m |
| Main Level | Family Room | 3.88 m | 5.66 m | 3.88 m x 5.66 m |
| Main Level | Breakfast | 3.64 m | 2.44 m | 3.64 m x 2.44 m |
| Main Level | Laundry Room | 1.68 m | 1.98 m | 1.68 m x 1.98 m |
| Upper Level | Primary Bedroom | 4.12 m | 3.86 m | 4.12 m x 3.86 m |
| Upper Level | Bedroom 2 | 3.94 m | 2.79 m | 3.94 m x 2.79 m |
| Upper Level | Bedroom 3 | 3.2 m | 2.75 m | 3.2 m x 2.75 m |
Contact Us
Contact us for more information
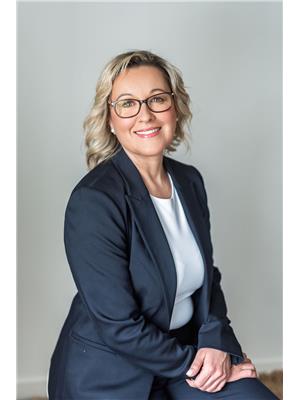
Natalie M. Macquarrie
Associate
(780) 929-9272
www.nataliemacquarrie.ca/
www.facebook.com/settings?tab=account§ion=username
5009 50 St
Beaumont, Alberta T4X 1J9
(780) 929-8600
(780) 929-9272
