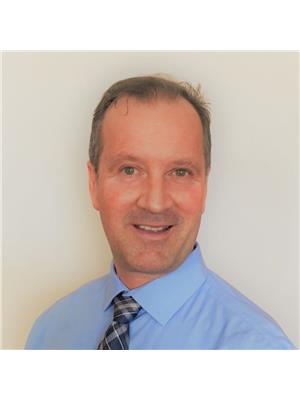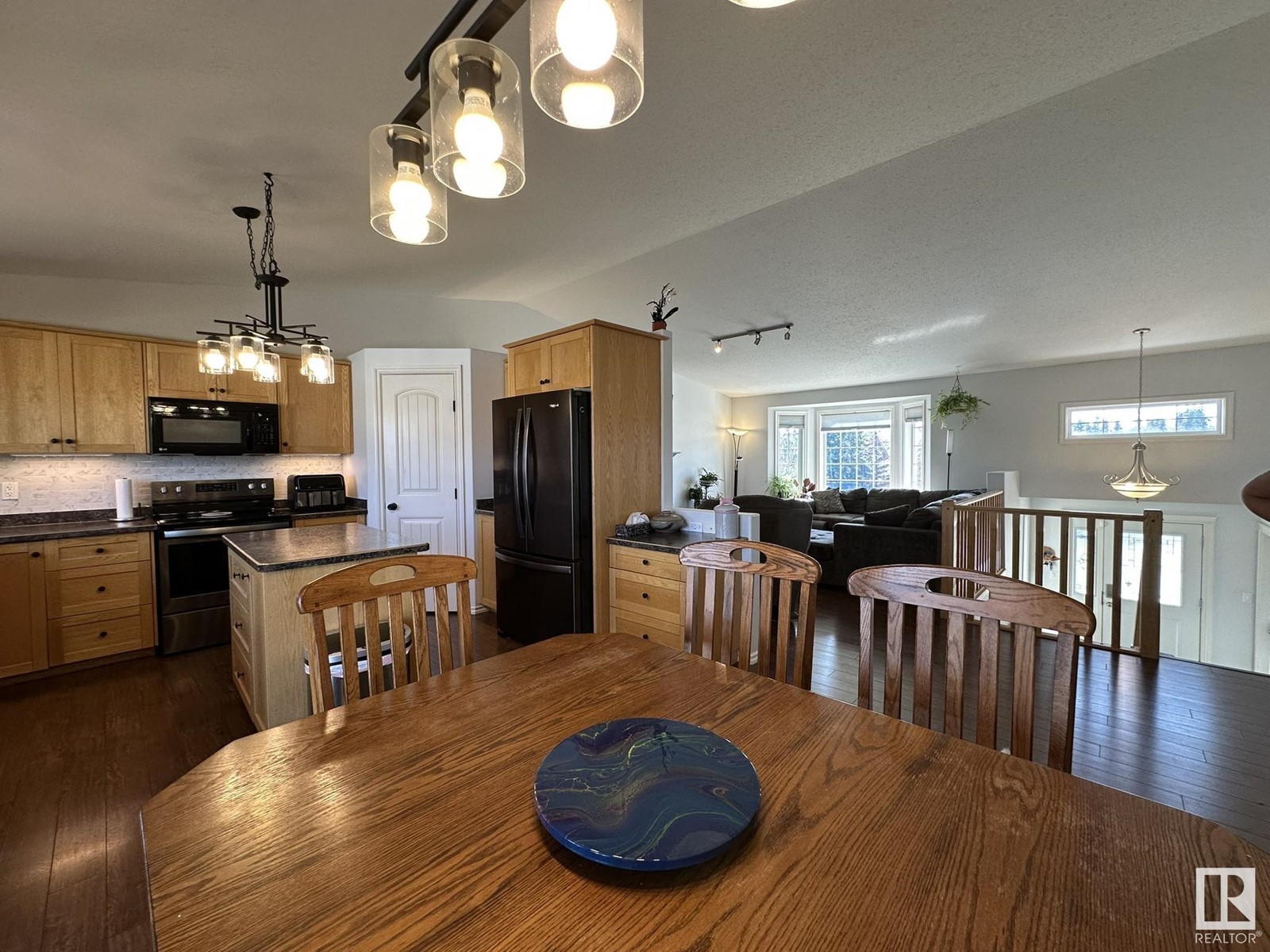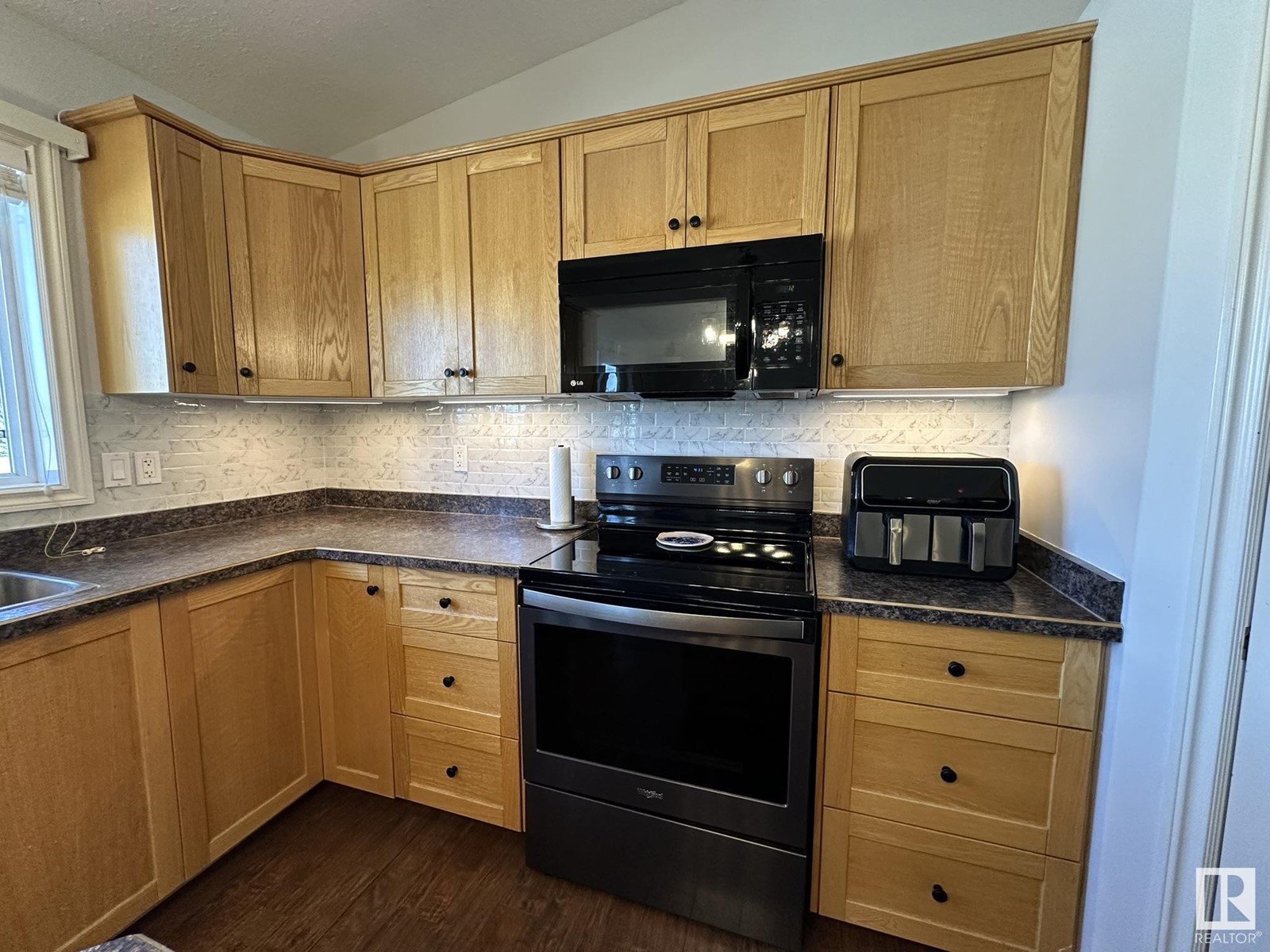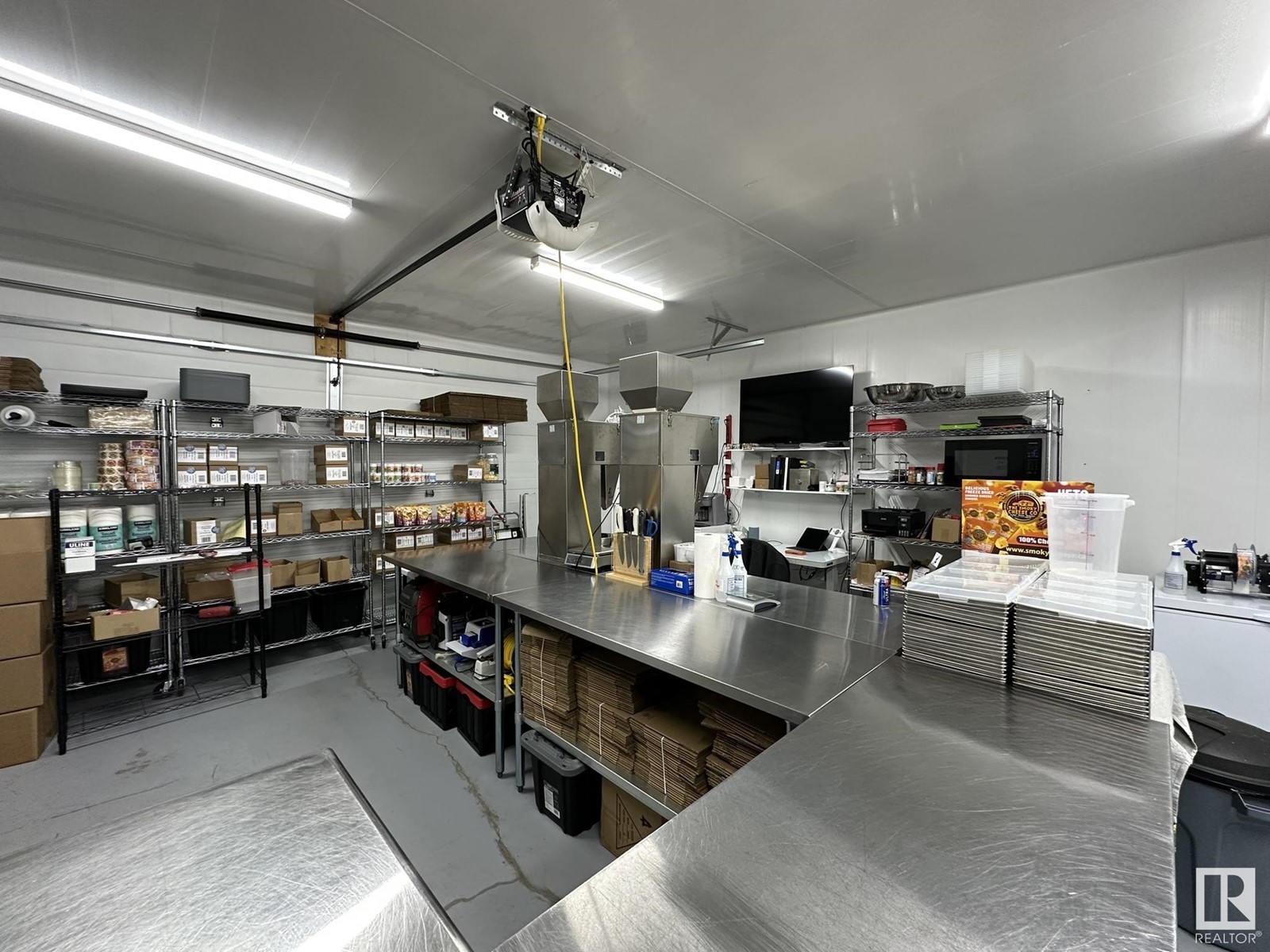5601 55 St Smoky Lake Town, Alberta T0A 3C0
$389,900
Large 6 bedroom bi-level in Smoky Lake. Wow this may be just the one you've been waiting for, a gen that offers so much and in a perfect location. The main floor will impress you with its stunning living room with gas fireplace and vaulted ceiling, the gourmet kitchen opens up to the dining room with direct access to the gorgeous deck and yard. 3 bedrooms on this level including a spacious master with full ensuite, did I mention the jacuzzi tub? Another full bath completes this floor. The fully finished basement features large windows throughout; you'll love the beautiful family room and the sensation of still being on the main floor. 3 more bedrooms on this level as well as another full bath. If you're not amazed yet, you surely will be once you enter the heated double attached garage, which has been insulated and fully finished with vinyl sheeting. Then the yard is fully fenced (no maintenance vinyl) and includes a large shed and firepit, wait, there is more, patio with gazebo and hot tub are included!! (id:61585)
Property Details
| MLS® Number | E4434281 |
| Property Type | Single Family |
| Neigbourhood | Smoky Lake Town |
| Features | Flat Site, No Smoking Home |
| Structure | Deck, Fire Pit |
Building
| Bathroom Total | 3 |
| Bedrooms Total | 6 |
| Amenities | Vinyl Windows |
| Appliances | Dishwasher, Dryer, Refrigerator, Stove, Washer, Window Coverings |
| Architectural Style | Bi-level |
| Basement Development | Finished |
| Basement Type | Full (finished) |
| Ceiling Type | Vaulted |
| Constructed Date | 2007 |
| Construction Style Attachment | Detached |
| Fire Protection | Smoke Detectors |
| Fireplace Fuel | Gas |
| Fireplace Present | Yes |
| Fireplace Type | Unknown |
| Heating Type | Forced Air |
| Size Interior | 1,453 Ft2 |
| Type | House |
Parking
| Attached Garage |
Land
| Acreage | No |
| Fence Type | Fence |
| Size Irregular | 833.8 |
| Size Total | 833.8 M2 |
| Size Total Text | 833.8 M2 |
Rooms
| Level | Type | Length | Width | Dimensions |
|---|---|---|---|---|
| Lower Level | Family Room | Measurements not available | ||
| Lower Level | Bedroom 4 | Measurements not available | ||
| Lower Level | Bedroom 5 | Measurements not available | ||
| Lower Level | Bedroom 6 | Measurements not available | ||
| Main Level | Living Room | Measurements not available | ||
| Main Level | Dining Room | Measurements not available | ||
| Main Level | Kitchen | Measurements not available | ||
| Main Level | Primary Bedroom | Measurements not available | ||
| Main Level | Bedroom 2 | Measurements not available | ||
| Main Level | Bedroom 3 | Measurements not available |
Contact Us
Contact us for more information

Mike R. Ouellet
Associate
(780) 467-2897
www.facebook.com/MikeOremax
www.linkedin.com/in/mike-ouellet-93441684/
116-150 Chippewa Rd
Sherwood Park, Alberta T8A 6A2
(780) 464-4100
(780) 467-2897



































































