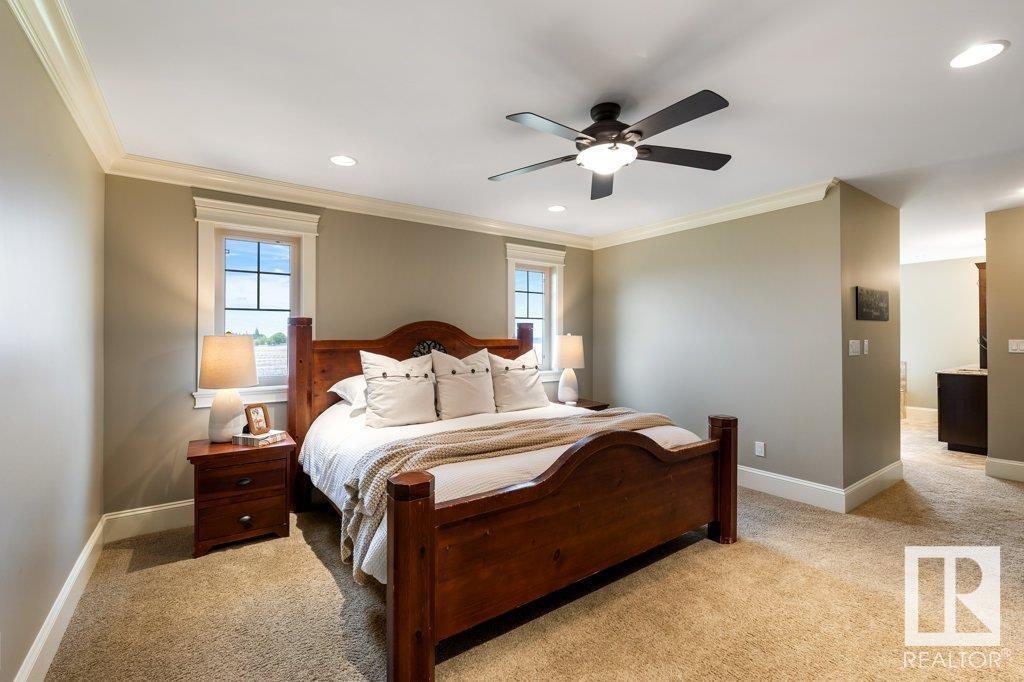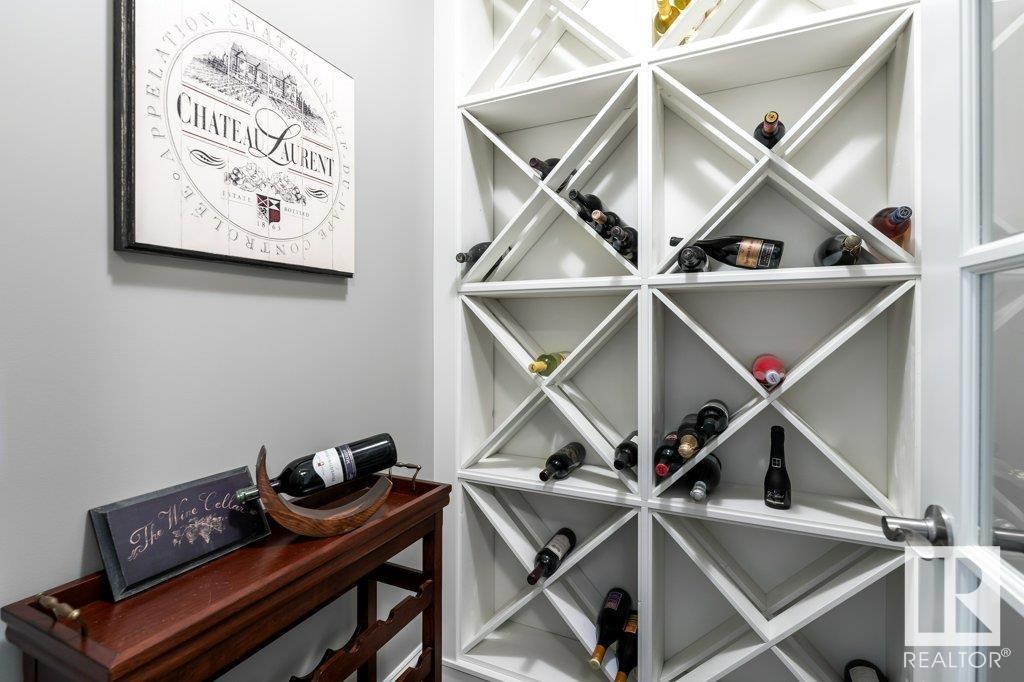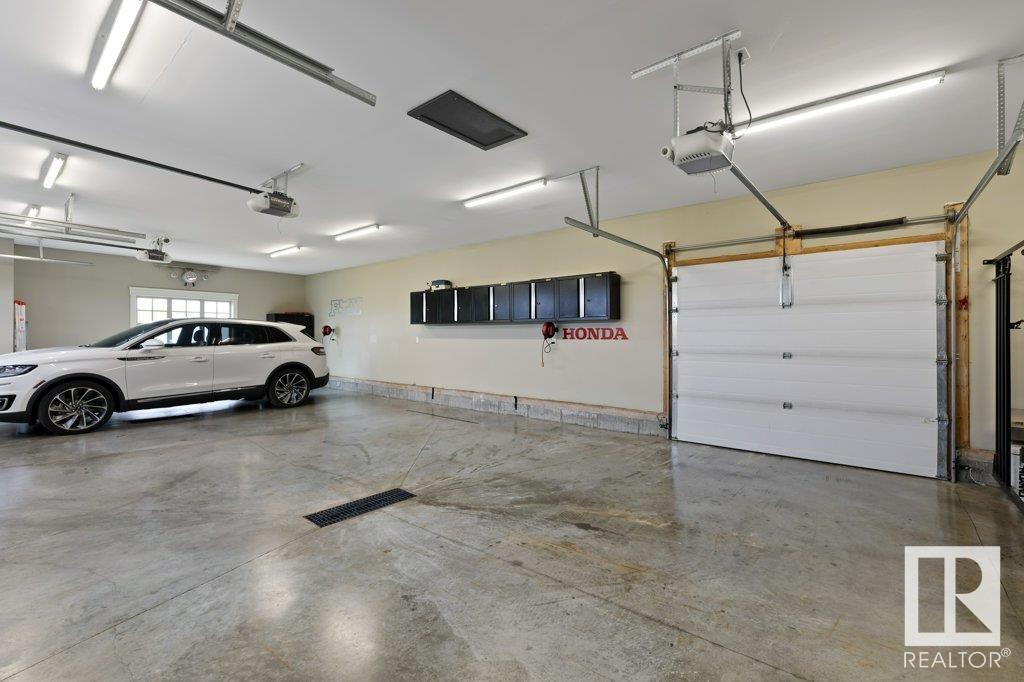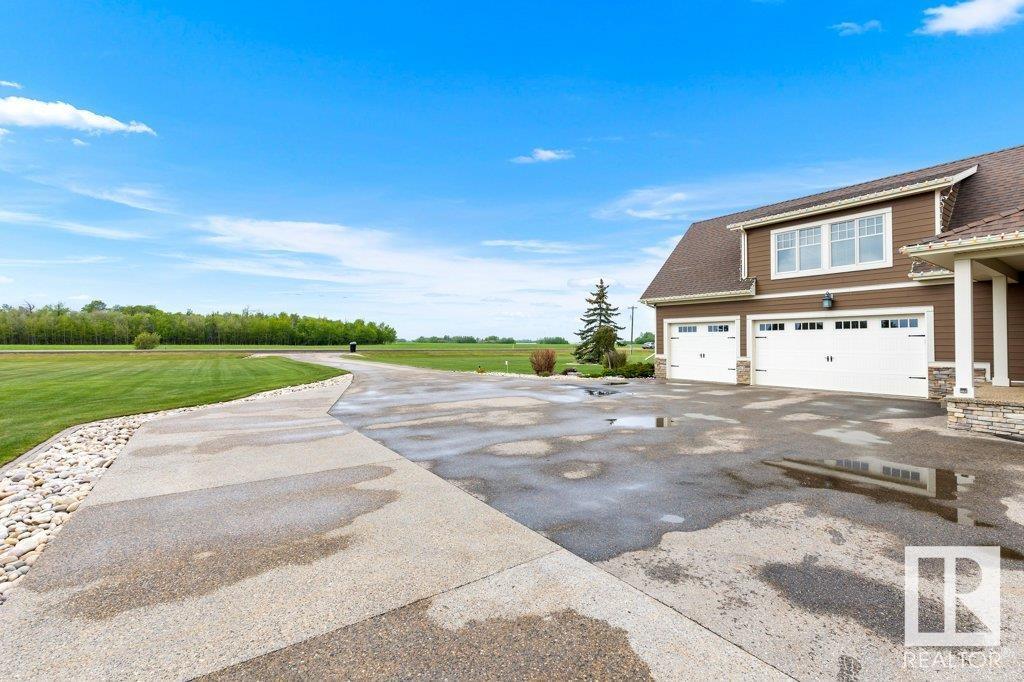56025 Rge Road 254 Rural Sturgeon County, Alberta T8R 0S3
$1,289,000
Rural paradise! This immaculate 3258 sq ft 4-bedroom up, 2-storey home sits on 2.47 acres just minutes from Morinville & St. Albert. Inside, enjoy a dream kitchen w/granite countertops, soft-close drawers, large island & massive walk-in pantry w/bar fridge The great room features a cozy gas stone fireplace & wall-to-wall windows overlooking a beautifully landscaped yard. Upstairs you’ll find a spacious primary suite w/ a 5-piece bath, soaker tub, separate shower & walk-in closet, plus 3 more generous bedrooms & 4 pce. bath. The finished basement includes a state-of-the-art theatre room with 13 leather chairs, screen, projector, built-in sound, a pool table, wet bar with fridge/dishwasher & wine room. Enjoy the private 880sq ft guest suite above the heated quad garage with drive-through bay. Extras: in-floor heat, triple-pane windows, A/C, LED lighting, exposed aggregate patio with built-in BBQ, bar fridge, covered deck, fenced yard, 1GDET/garden shed, 3500-gal cistern, & lots of room for a future shop! (id:61585)
Property Details
| MLS® Number | E4438149 |
| Property Type | Single Family |
| Amenities Near By | Golf Course, Schools, Shopping |
| Features | Private Setting, Treed, See Remarks, Wet Bar |
| Structure | Deck, Dog Run - Fenced In, Porch, Patio(s) |
Building
| Bathroom Total | 5 |
| Bedrooms Total | 5 |
| Appliances | Dryer, Freezer, Garage Door Opener Remote(s), Garage Door Opener, Microwave Range Hood Combo, Stove, Washer, Window Coverings, See Remarks, Dishwasher |
| Basement Development | Finished |
| Basement Type | Full (finished) |
| Constructed Date | 2011 |
| Construction Style Attachment | Detached |
| Cooling Type | Central Air Conditioning |
| Half Bath Total | 2 |
| Heating Type | Forced Air |
| Stories Total | 2 |
| Size Interior | 3,258 Ft2 |
| Type | House |
Parking
| Heated Garage | |
| Oversize | |
| Attached Garage | |
| Rear |
Land
| Acreage | Yes |
| Fence Type | Fence |
| Land Amenities | Golf Course, Schools, Shopping |
| Size Irregular | 2.47 |
| Size Total | 2.47 Ac |
| Size Total Text | 2.47 Ac |
Rooms
| Level | Type | Length | Width | Dimensions |
|---|---|---|---|---|
| Above | Bedroom 5 | 3.79 m | 3.21 m | 3.79 m x 3.21 m |
| Lower Level | Recreation Room | 6.23 m | 7.92 m | 6.23 m x 7.92 m |
| Lower Level | Media | 6.74 m | 4.13 m | 6.74 m x 4.13 m |
| Lower Level | Second Kitchen | 1.63 m | 3.48 m | 1.63 m x 3.48 m |
| Main Level | Living Room | 4.92 m | 4.6 m | 4.92 m x 4.6 m |
| Main Level | Dining Room | 3.67 m | 4.23 m | 3.67 m x 4.23 m |
| Main Level | Kitchen | 3.39 m | 4.23 m | 3.39 m x 4.23 m |
| Main Level | Den | 3.59 m | 3.56 m | 3.59 m x 3.56 m |
| Main Level | Laundry Room | 2.19 m | 3.17 m | 2.19 m x 3.17 m |
| Main Level | Mud Room | 2.05 m | 2.18 m | 2.05 m x 2.18 m |
| Upper Level | Family Room | 5.56 m | 9.81 m | 5.56 m x 9.81 m |
| Upper Level | Primary Bedroom | 4.39 m | 4.34 m | 4.39 m x 4.34 m |
| Upper Level | Bedroom 2 | 3.21 m | 3.13 m | 3.21 m x 3.13 m |
| Upper Level | Bedroom 3 | 3.58 m | 3.33 m | 3.58 m x 3.33 m |
| Upper Level | Bedroom 4 | 3.58 m | 3.33 m | 3.58 m x 3.33 m |
Contact Us
Contact us for more information
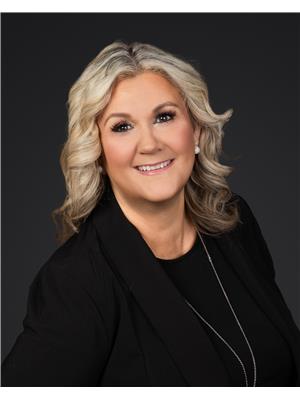
Carrie A. Banham-Posty
Associate
(780) 406-8777
www.carriebanhamposty.com/
8104 160 Ave Nw
Edmonton, Alberta T5Z 3J8
(780) 406-4000
(780) 406-8777

Ian K. Robertson
Associate
(780) 406-8777
www.robertsonrealestategroup.ca/
www.facebook.com/robertsonfirst/
8104 160 Ave Nw
Edmonton, Alberta T5Z 3J8
(780) 406-4000
(780) 406-8777


















