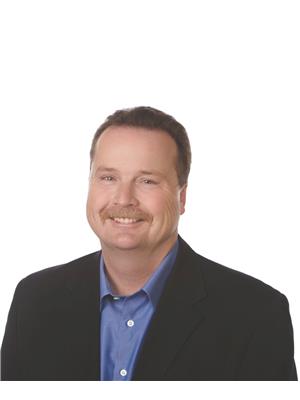56032 Rge Road 241 Rural Sturgeon County, Alberta T0A 0K0
$739,900
Custom built 2710 Sq Ft Bungalow, This one-of-a-kind home sits on a private 2.59-acre parcel not in subdivision. With refined living space this home blends upscale features with the warmth of country living. The heart of the home is an incredible gourmet kitchen, fully equipped with a gas stove, convection oven, built-in microwave, brand-new fridge and dishwasher, and dual islands one inner, one outer, quartz and granite tops, Offering loads of prep and gathering space. The layout is ideal for entertaining and everyday luxury with over 3584 sq ft of living space. The spacious main floor features rich hardwood floors, crown mouldings an inviting living room with gas fireplace, and custom finishes throughout. The show-stopping primary suite spans 900 sq ft, fireplace, a soaker air tub, steam shower, and a massive walk-in custom closet, the perfect private retreat. The basement offers two additional bedrooms, rec room, full bath. In floor heating, central air, 24 x 26 heated garage, Shows Fantastic. (id:61585)
Property Details
| MLS® Number | E4447455 |
| Property Type | Single Family |
| Amenities Near By | Park |
| Features | Private Setting, Flat Site, Closet Organizers, Exterior Walls- 2x6", No Animal Home, No Smoking Home |
| Parking Space Total | 10 |
| Structure | Deck |
Building
| Bathroom Total | 3 |
| Bedrooms Total | 3 |
| Amenities | Ceiling - 9ft, Vinyl Windows |
| Appliances | Dishwasher, Dryer, Garage Door Opener Remote(s), Garage Door Opener, Microwave, Refrigerator, Stove, Washer |
| Architectural Style | Bungalow |
| Basement Development | Finished |
| Basement Type | Partial (finished) |
| Constructed Date | 2010 |
| Construction Status | Insulation Upgraded |
| Construction Style Attachment | Detached |
| Cooling Type | Central Air Conditioning |
| Fire Protection | Smoke Detectors |
| Fireplace Fuel | Gas |
| Fireplace Present | Yes |
| Fireplace Type | Unknown |
| Half Bath Total | 1 |
| Heating Type | Coil Fan, In Floor Heating |
| Stories Total | 1 |
| Size Interior | 2,710 Ft2 |
| Type | House |
Parking
| Attached Garage | |
| Heated Garage | |
| Oversize |
Land
| Acreage | Yes |
| Land Amenities | Park |
| Size Irregular | 2.59 |
| Size Total | 2.59 Ac |
| Size Total Text | 2.59 Ac |
Rooms
| Level | Type | Length | Width | Dimensions |
|---|---|---|---|---|
| Lower Level | Bedroom 2 | Measurements not available | ||
| Lower Level | Bedroom 3 | Measurements not available | ||
| Lower Level | Recreation Room | Measurements not available | ||
| Main Level | Living Room | Measurements not available | ||
| Main Level | Dining Room | Measurements not available | ||
| Main Level | Kitchen | Measurements not available | ||
| Main Level | Family Room | Measurements not available | ||
| Main Level | Laundry Room | Measurements not available | ||
| Upper Level | Primary Bedroom | Measurements not available |
Contact Us
Contact us for more information

Kevin J. Kinsella
Associate
kinsellahome.com/
110-5 Giroux Rd
St Albert, Alberta T8N 6J8
(780) 460-8558
(780) 460-9694
masters.c21.ca/








































































