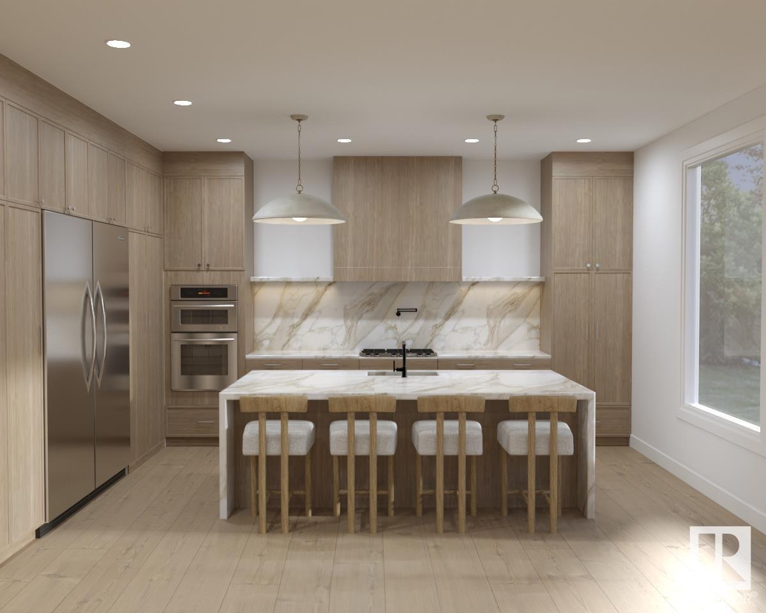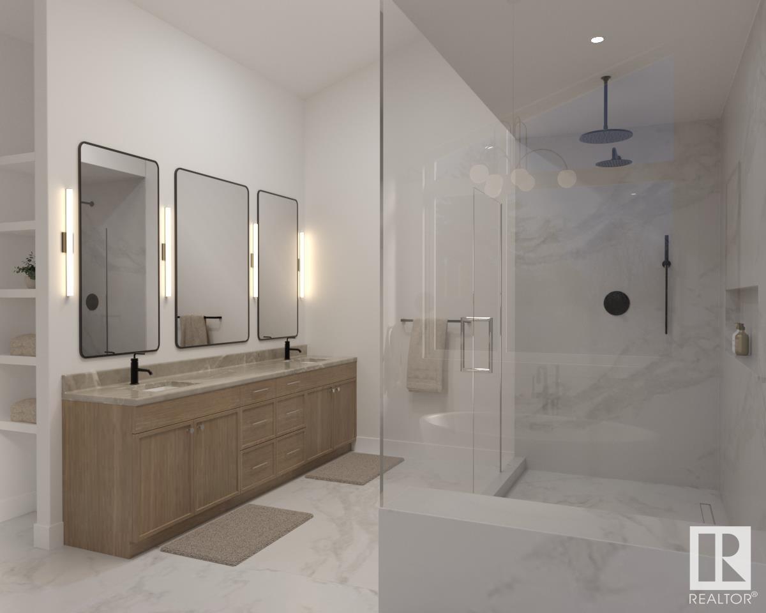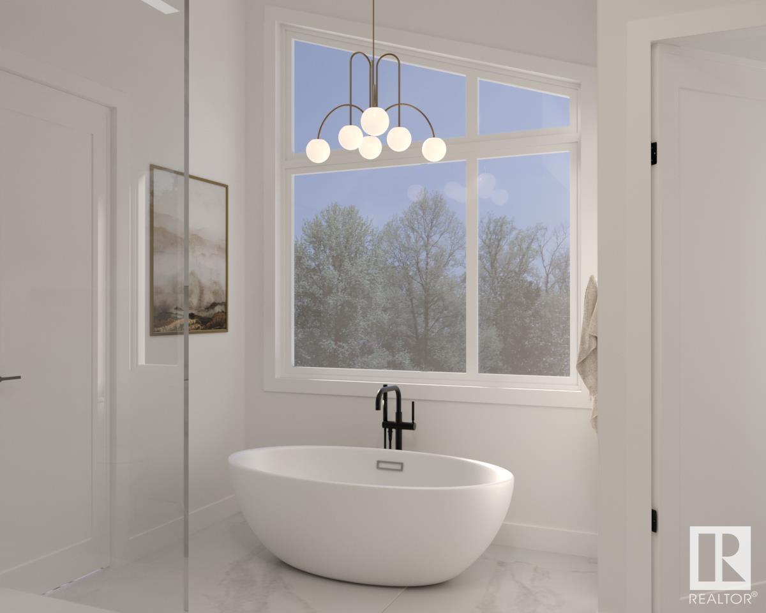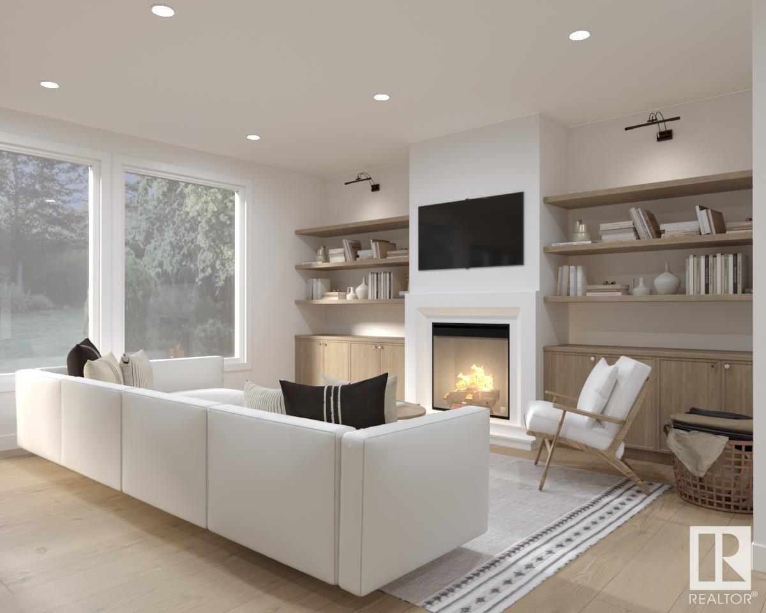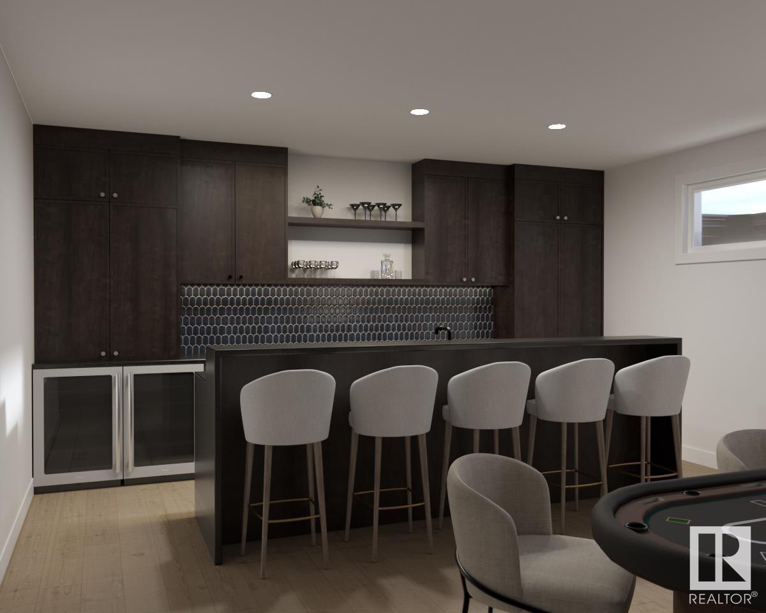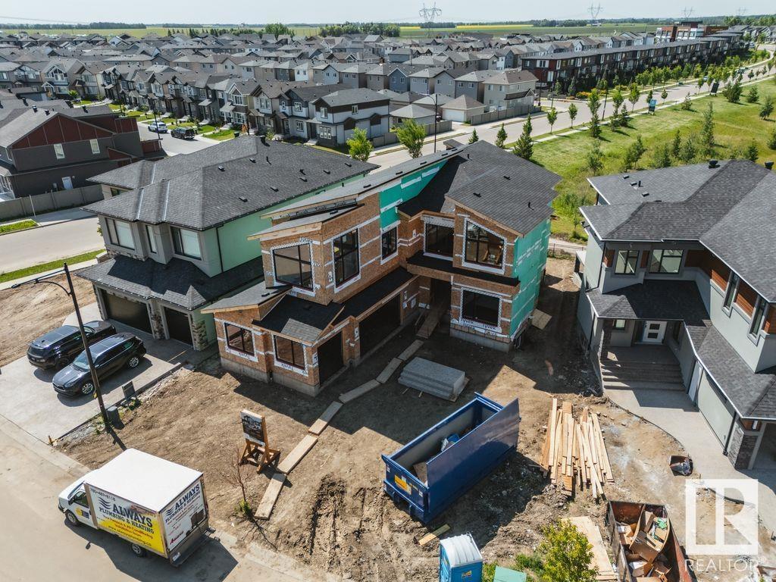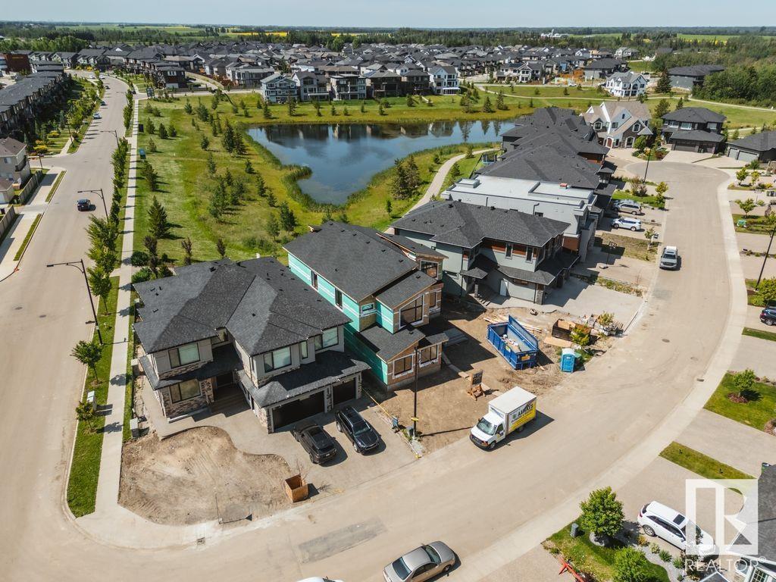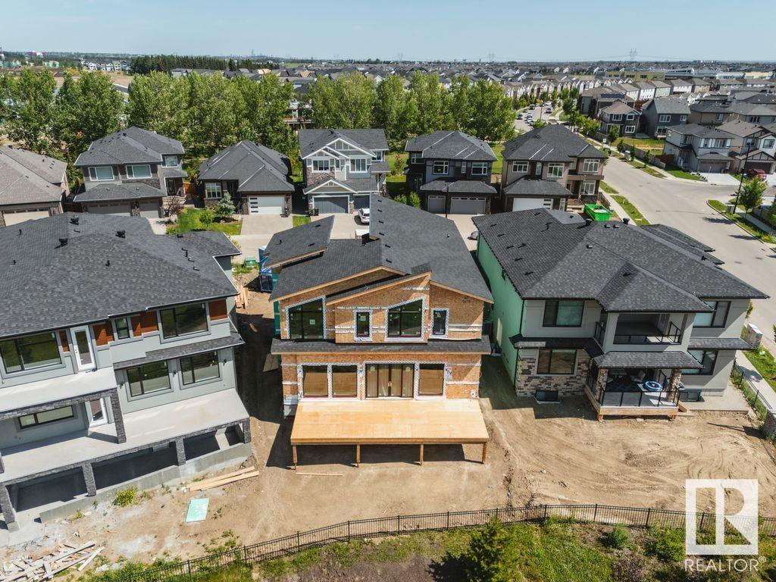4 Bedroom
4 Bathroom
3,486 ft2
Fireplace
Forced Air
Waterfront On Lake
$1,899,000
AVH Custom Homes proudly presents this stunning custom-designed executive home located in the prestigious community of Chappelle! Designed by CM Interior Designs, this architectural masterpiece offers over 3500sqft above grade w/ additional 1336sqft professionally developed basement. The main floor welcomes you w/ an open-concept layout featuring a grand living rm w/ fireplace, gourmet kitchen w/ MASSIVE island, butler’s pantry, large dining area, main floor office/den, full bathroom, & spacious mudroom! Upstairs offers an impressive layout w/ 4 BEDROOMS including a luxurious primary suite w/ spa-inspired ensuite, huge walk-in closet & VAULTED CEILINGS, laundry room, loft, & additional full bath. Fully finished basement boasts a large rec room, Bar w/ Island, theatre room w/complete surround sound including 2 subs, projector & speakers. Gym, bedroom & bathroom perfect for entertaining or relaxing w/ family. Upgrades include a automated home system, elegant finish's, TRIPLE CAR GARAGE, Backing the POND!! (id:63502)
Property Details
|
MLS® Number
|
E4447570 |
|
Property Type
|
Single Family |
|
Neigbourhood
|
Chappelle Area |
|
Amenities Near By
|
Golf Course, Playground, Public Transit, Schools, Shopping |
|
Community Features
|
Lake Privileges |
|
Features
|
Cul-de-sac, See Remarks, Closet Organizers, No Animal Home, No Smoking Home |
|
Structure
|
Patio(s) |
|
Water Front Type
|
Waterfront On Lake |
Building
|
Bathroom Total
|
4 |
|
Bedrooms Total
|
4 |
|
Amenities
|
Ceiling - 10ft, Ceiling - 9ft, Vinyl Windows |
|
Appliances
|
Hood Fan, Microwave, See Remarks |
|
Basement Development
|
Finished |
|
Basement Type
|
Full (finished) |
|
Ceiling Type
|
Vaulted |
|
Constructed Date
|
2025 |
|
Construction Status
|
Insulation Upgraded |
|
Construction Style Attachment
|
Detached |
|
Fireplace Fuel
|
Gas |
|
Fireplace Present
|
Yes |
|
Fireplace Type
|
Insert |
|
Half Bath Total
|
1 |
|
Heating Type
|
Forced Air |
|
Stories Total
|
2 |
|
Size Interior
|
3,486 Ft2 |
|
Type
|
House |
Parking
Land
|
Acreage
|
No |
|
Fence Type
|
Fence |
|
Land Amenities
|
Golf Course, Playground, Public Transit, Schools, Shopping |
|
Size Irregular
|
573.03 |
|
Size Total
|
573.03 M2 |
|
Size Total Text
|
573.03 M2 |
|
Surface Water
|
Lake |
Rooms
| Level |
Type |
Length |
Width |
Dimensions |
|
Lower Level |
Bedroom 4 |
10 m |
11 m |
10 m x 11 m |
|
Lower Level |
Media |
17.3 m |
15.5 m |
17.3 m x 15.5 m |
|
Main Level |
Living Room |
18 m |
16 m |
18 m x 16 m |
|
Main Level |
Dining Room |
18 m |
9 m |
18 m x 9 m |
|
Main Level |
Kitchen |
18 m |
12 m |
18 m x 12 m |
|
Main Level |
Den |
13 m |
11.6 m |
13 m x 11.6 m |
|
Upper Level |
Primary Bedroom |
17 m |
13 m |
17 m x 13 m |
|
Upper Level |
Bedroom 2 |
12 m |
15.8 m |
12 m x 15.8 m |
|
Upper Level |
Bedroom 3 |
12 m |
15.8 m |
12 m x 15.8 m |
|
Upper Level |
Bonus Room |
16.11 m |
13 m |
16.11 m x 13 m |





