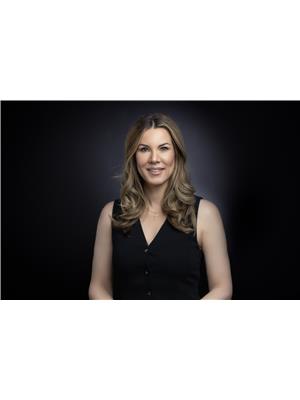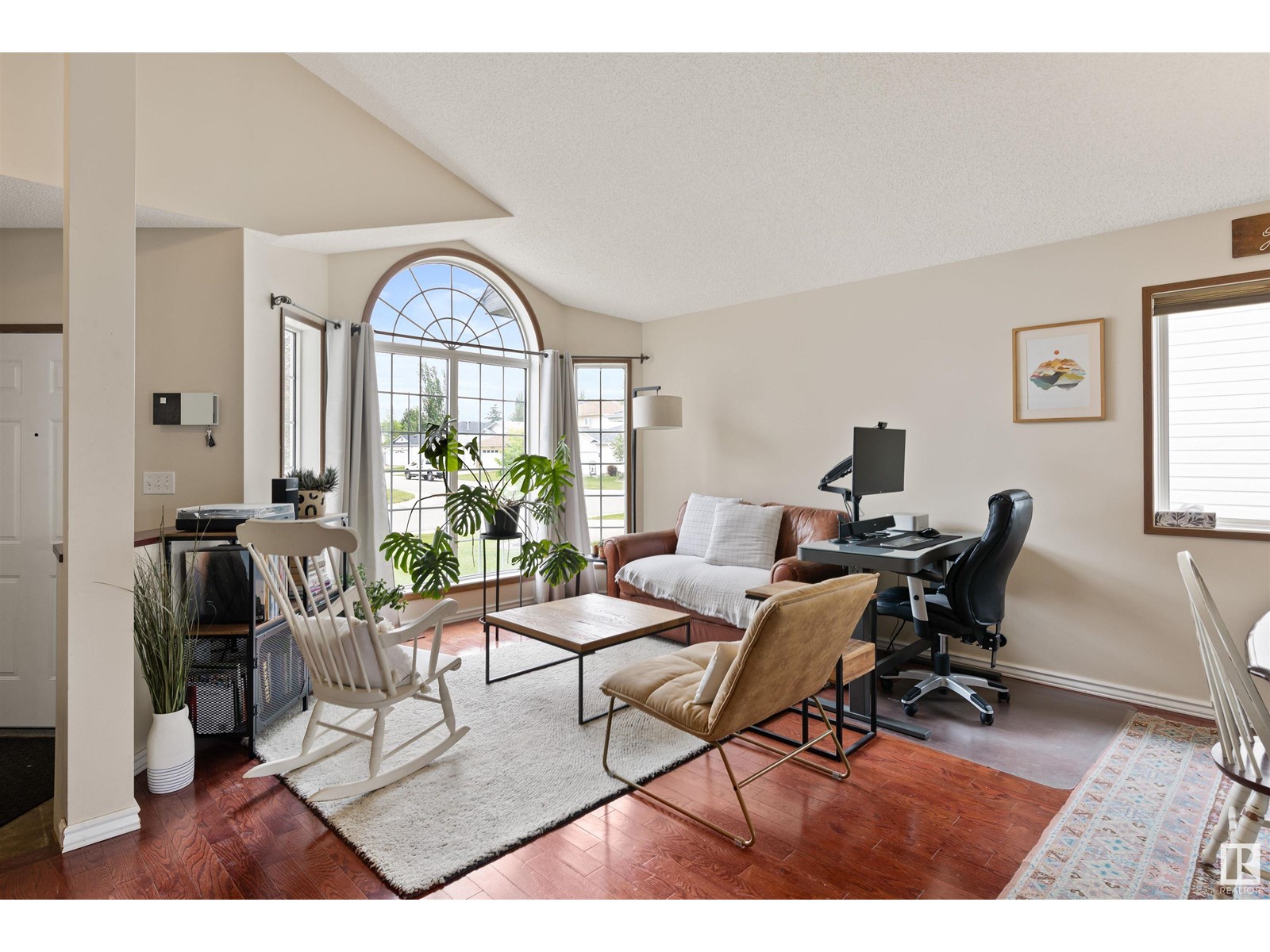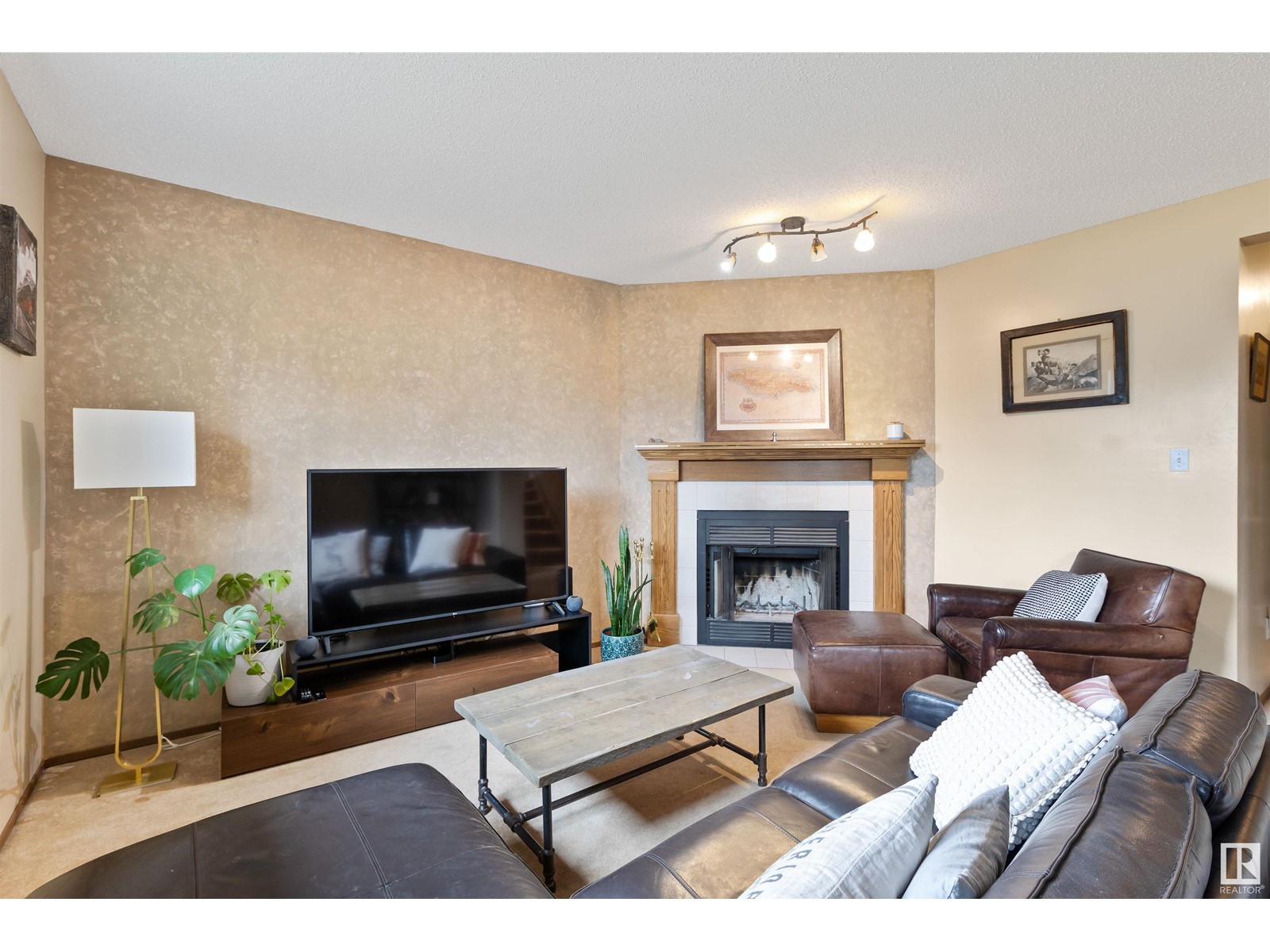5608 190a St Nw Edmonton, Alberta T6M 2L3
$429,900
CHARMING & COZY! This 4 level split in Jamieson Place is a perfect family home! Offering 4 bedrooms & 3 full bathrooms over 2000sqft of living space! Main floor features HARDWOOD floors, spacious living and dining w/ VAULTED CEILINGS & HUGE WINDOWS! Upgraded kitchen w/ sunny skylight & loads of cupboards & counter space. Upper level has 3 spacious bedrooms incl. primary w/ FULL ENSUITE. Lower level family room w/ WOOD BURNING fireplace & large window is the perfect place to relax! 4th bedroom, laundry & 3rd bath complete this level. Basement has loads of storage and REC room perfect for gym or hobbies! RECENT UPGRADES incl: AIR CONDITIONING, Furnace, deck & Roof (2024). Backyard w/ privacy backing on to storm pond! WALKING DISTANCE to schools, mins to Henday, shopping & all amenities. GREAT VALUE! (id:61585)
Property Details
| MLS® Number | E4441292 |
| Property Type | Single Family |
| Neigbourhood | Jamieson Place |
| Amenities Near By | Park, Golf Course, Playground, Public Transit, Schools, Shopping |
| Features | No Back Lane, Park/reserve, No Smoking Home |
| Parking Space Total | 4 |
| Structure | Deck |
Building
| Bathroom Total | 3 |
| Bedrooms Total | 4 |
| Appliances | Dishwasher, Dryer, Hood Fan, Refrigerator, Stove, Washer, Window Coverings |
| Basement Development | Partially Finished |
| Basement Type | Full (partially Finished) |
| Constructed Date | 1992 |
| Construction Style Attachment | Detached |
| Fireplace Fuel | Wood |
| Fireplace Present | Yes |
| Fireplace Type | Unknown |
| Heating Type | Forced Air |
| Size Interior | 1,316 Ft2 |
| Type | House |
Parking
| Attached Garage |
Land
| Acreage | No |
| Fence Type | Fence |
| Land Amenities | Park, Golf Course, Playground, Public Transit, Schools, Shopping |
| Size Irregular | 402 |
| Size Total | 402 M2 |
| Size Total Text | 402 M2 |
Rooms
| Level | Type | Length | Width | Dimensions |
|---|---|---|---|---|
| Basement | Recreation Room | 5.16 m | 4.3 m | 5.16 m x 4.3 m |
| Basement | Storage | 4.01 m | 5.63 m | 4.01 m x 5.63 m |
| Lower Level | Family Room | 5.37 m | 4.51 m | 5.37 m x 4.51 m |
| Lower Level | Bedroom 4 | 3.87 m | 3.32 m | 3.87 m x 3.32 m |
| Lower Level | Laundry Room | 2.83 m | 2.4 m | 2.83 m x 2.4 m |
| Main Level | Living Room | 3.79 m | 3.92 m | 3.79 m x 3.92 m |
| Main Level | Dining Room | 2.48 m | 3.92 m | 2.48 m x 3.92 m |
| Main Level | Kitchen | 5.38 m | 3.84 m | 5.38 m x 3.84 m |
| Upper Level | Primary Bedroom | 3.91 m | 3.84 m | 3.91 m x 3.84 m |
| Upper Level | Bedroom 2 | 2.82 m | 3.25 m | 2.82 m x 3.25 m |
| Upper Level | Bedroom 3 | 4.1 m | 2.93 m | 4.1 m x 2.93 m |
Contact Us
Contact us for more information

Kira Harrington
Associate
(844) 274-2914
www.kiraharrington.com/
130-14101 West Block
Edmonton, Alberta T5N 1L5
(780) 705-8785
www.rimrockrealestate.ca/





























