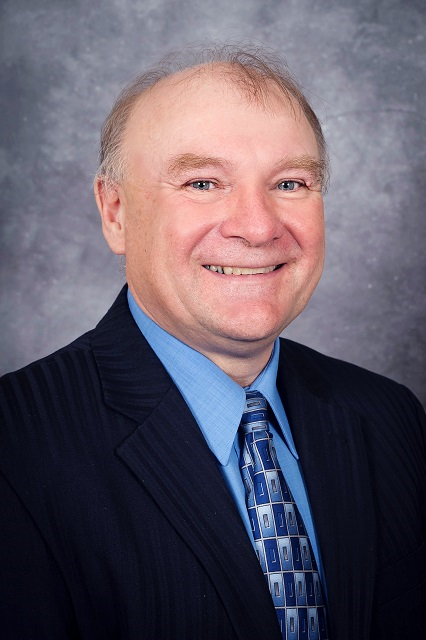56401 Rr 105 Rural St. Paul County, Alberta T0A 2G0
$469,900
A home you won’t grow out of - this spacious beauty offers just under 2,800 sq ft of living space and room for the whole family! The chef’s kitchen is a dream, featuring ample counter space and direct access to the deck from the dining area - perfect for entertaining or summer BBQs. The living room is warm and welcoming with stunning views and hardwood floors that add timeless charm. The primary bedroom is a true retreat with a massive ensuite for added luxury. With a total of 7 bedrooms, this home offers flexibility rarely found - ideal for large families, guests, or even a home office setup. Downstairs, enjoy cozy family nights in your very own media room. Step outside to relax on the deck or take in the peaceful surroundings - this property sits on approximately 11 acres, giving you space to start a hobby farm, garden, or just enjoy country living. This is rural living done right - don’t miss the chance to make this your forever home! (id:61585)
Property Details
| MLS® Number | E4438898 |
| Property Type | Single Family |
| Features | Flat Site |
| Structure | Deck |
Building
| Bathroom Total | 3 |
| Bedrooms Total | 7 |
| Appliances | Dishwasher, Dryer, Microwave Range Hood Combo, Refrigerator, Storage Shed, Stove, Washer, Water Softener, See Remarks |
| Basement Development | Finished |
| Basement Type | Full (finished) |
| Constructed Date | 2009 |
| Construction Style Attachment | Detached |
| Heating Type | Forced Air |
| Stories Total | 2 |
| Size Interior | 2,798 Ft2 |
| Type | House |
Parking
| Attached Garage |
Land
| Acreage | Yes |
| Size Irregular | 10.92 |
| Size Total | 10.92 Ac |
| Size Total Text | 10.92 Ac |
Rooms
| Level | Type | Length | Width | Dimensions |
|---|---|---|---|---|
| Basement | Bedroom 6 | 4.12 m | 3.45 m | 4.12 m x 3.45 m |
| Basement | Additional Bedroom | 2.94 m | 3.99 m | 2.94 m x 3.99 m |
| Basement | Media | 4.12 m | 6.4 m | 4.12 m x 6.4 m |
| Basement | Utility Room | Measurements not available | ||
| Main Level | Family Room | 4.28 m | 10.36 m | 4.28 m x 10.36 m |
| Main Level | Bedroom 2 | 2.91 m | 3.99 m | 2.91 m x 3.99 m |
| Main Level | Bedroom 3 | 3.36 m | 4.08 m | 3.36 m x 4.08 m |
| Upper Level | Living Room | 5.29 m | 4.86 m | 5.29 m x 4.86 m |
| Upper Level | Dining Room | 3.92 m | 3.62 m | 3.92 m x 3.62 m |
| Upper Level | Kitchen | 4.08 m | 4.15 m | 4.08 m x 4.15 m |
| Upper Level | Primary Bedroom | 3.92 m | 3.62 m | 3.92 m x 3.62 m |
| Upper Level | Bedroom 4 | 3.02 m | 3.07 m | 3.02 m x 3.07 m |
| Upper Level | Bedroom 5 | 3.11 m | 3.71 m | 3.11 m x 3.71 m |
Contact Us
Contact us for more information

Darryl R. Poirier
Associate
(780) 645-6619
101-4341 50 Ave
St Paul, Alberta T0A 3A3
(780) 645-4535
(780) 645-6619






















