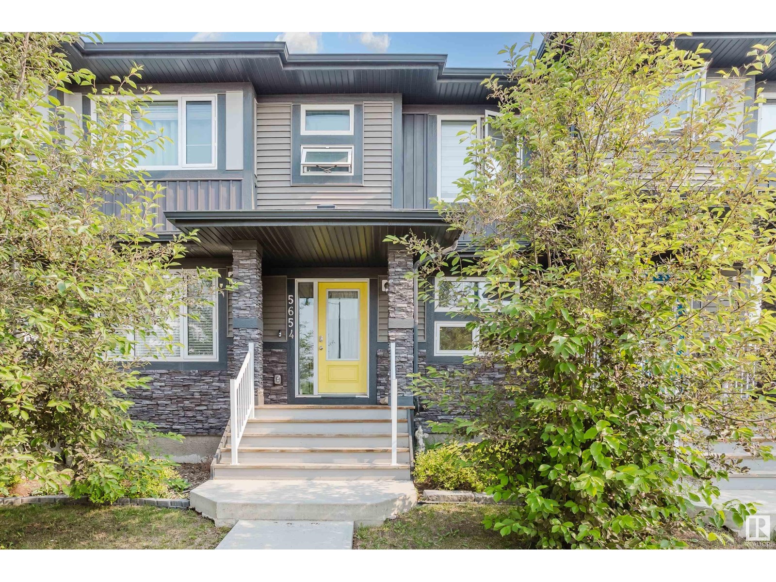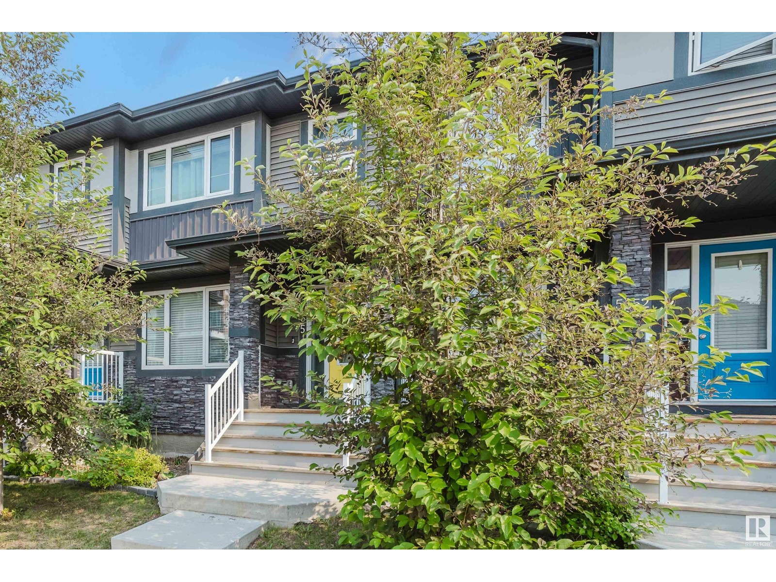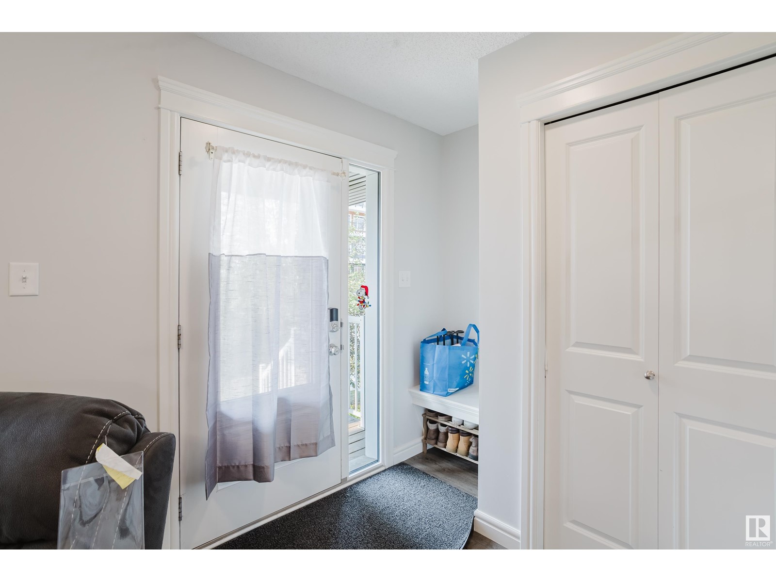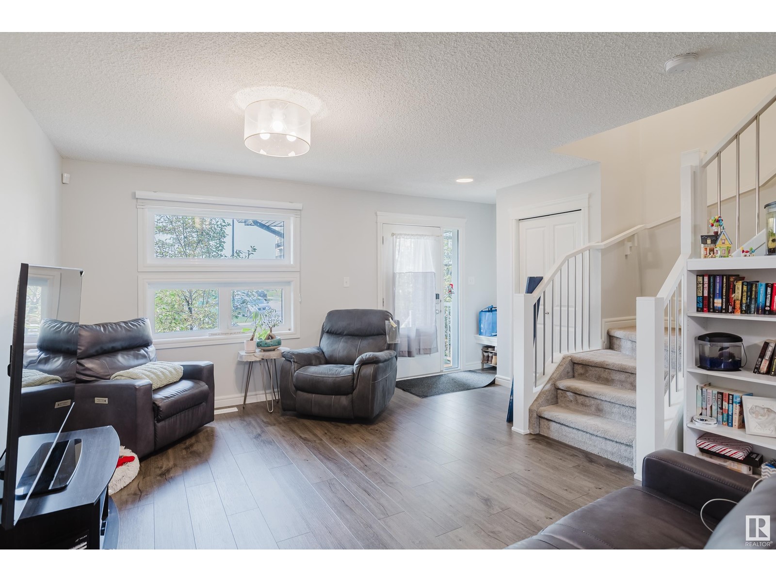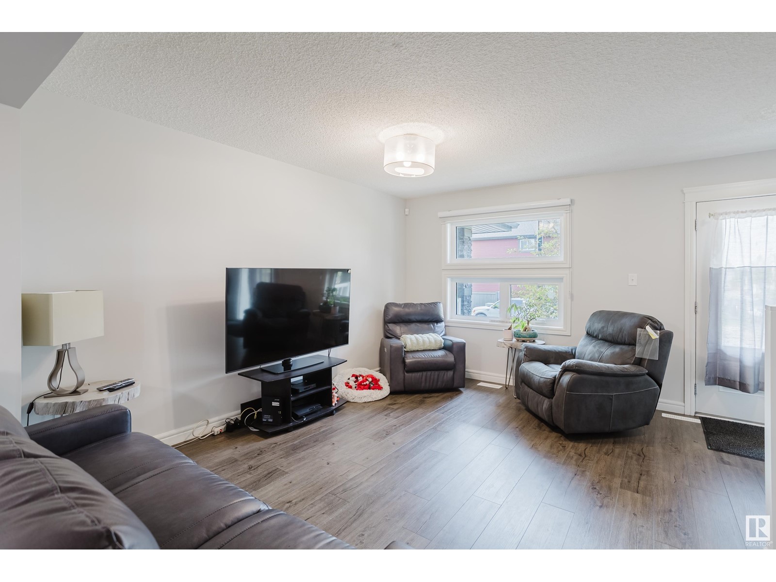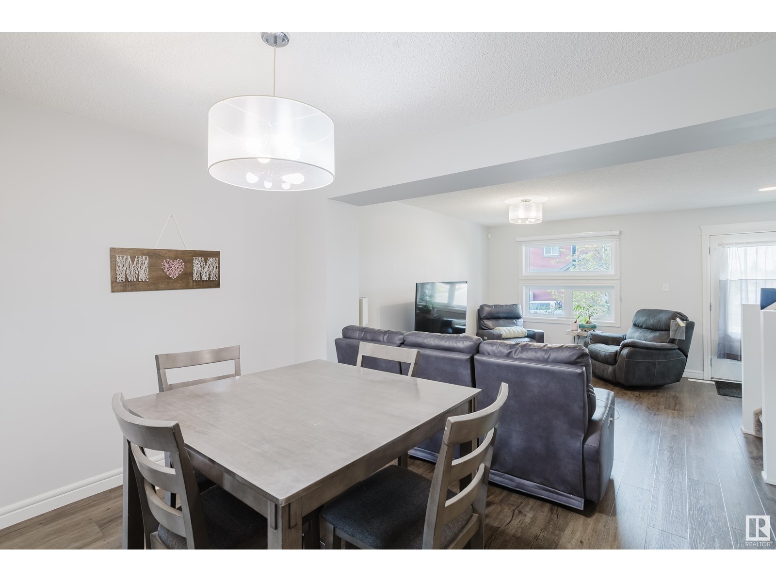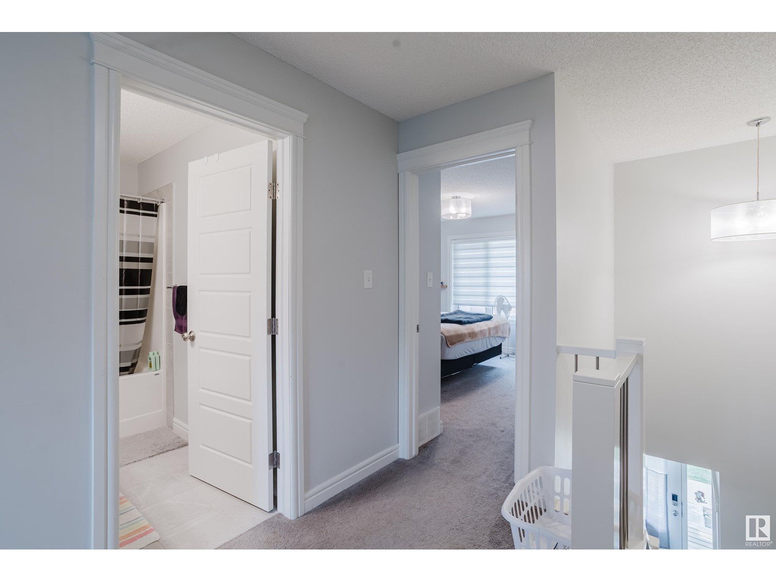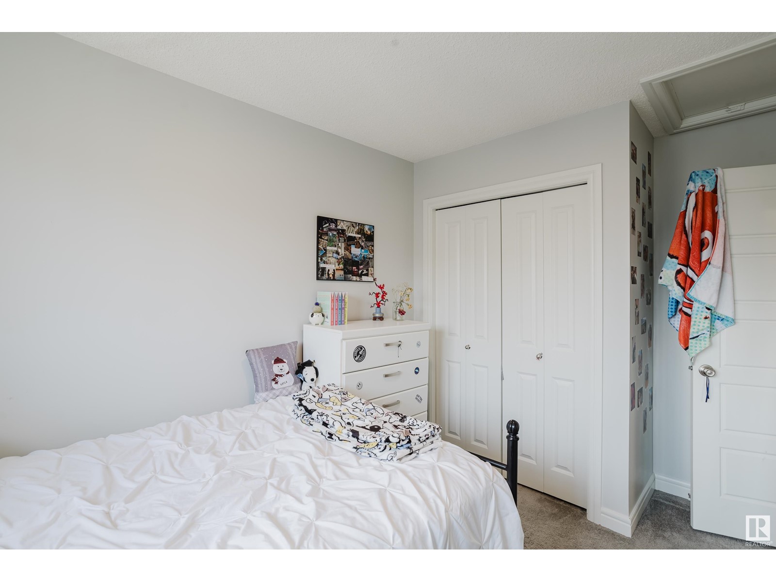5654 Juchli Av Nw Edmonton, Alberta T5E 6X5
$429,900
PREMIUM TOWNHOME IN GRIESBACH! This spacious 2 storey home with NO CONDO FEES is absolutely gorgeous. Featuring loads of upgrades including quartz counters, high end s/s appliances, quality flooring, designer lighting and a stylish open concept floor plan. The main floor has a bright entry way with lots of closet space, the living room has big windows providing tons of natural light & flows through to the dining area. The chef’s kitchen has modern white cabinetry, quartz counters, eat up island, plenty of counterspace & elegant subway tiled backsplash. The main level is completed with a 2pce bath & convenient laundry/mud room. Upstairs has 3 generous bedrooms & family bathroom, the primary bedroom has a 4 pce ensuite and big walk in closet. The exterior has terrific curb appeal, a fenced SOUTH facing yard and double detached garage. Griesbach offers a fabulous lake and park system, restaurants, and great schools. Only 10 minutes to downtown – the location is fantastic and offers a suberb quality of life! (id:61585)
Property Details
| MLS® Number | E4440845 |
| Property Type | Single Family |
| Neigbourhood | Griesbach |
| Amenities Near By | Playground, Public Transit, Schools, Shopping |
| Features | See Remarks |
| Parking Space Total | 2 |
Building
| Bathroom Total | 3 |
| Bedrooms Total | 3 |
| Appliances | Dishwasher, Dryer, Refrigerator, Stove, Washer |
| Basement Development | Unfinished |
| Basement Type | Full (unfinished) |
| Constructed Date | 2019 |
| Construction Style Attachment | Attached |
| Fire Protection | Smoke Detectors |
| Half Bath Total | 1 |
| Heating Type | Forced Air |
| Stories Total | 2 |
| Size Interior | 1,324 Ft2 |
| Type | Row / Townhouse |
Parking
| Detached Garage |
Land
| Acreage | No |
| Fence Type | Fence |
| Land Amenities | Playground, Public Transit, Schools, Shopping |
| Size Irregular | 186.59 |
| Size Total | 186.59 M2 |
| Size Total Text | 186.59 M2 |
Rooms
| Level | Type | Length | Width | Dimensions |
|---|---|---|---|---|
| Main Level | Living Room | 4.01 m | 4.59 m | 4.01 m x 4.59 m |
| Main Level | Dining Room | 5.19 m | 2.47 m | 5.19 m x 2.47 m |
| Main Level | Kitchen | 3.47 m | 3.61 m | 3.47 m x 3.61 m |
| Main Level | Laundry Room | 1.61 m | 3.14 m | 1.61 m x 3.14 m |
| Upper Level | Primary Bedroom | 3.51 m | 4.17 m | 3.51 m x 4.17 m |
| Upper Level | Bedroom 2 | 2.62 m | 3.17 m | 2.62 m x 3.17 m |
| Upper Level | Bedroom 3 | 2.46 m | 3.91 m | 2.46 m x 3.91 m |
Contact Us
Contact us for more information

Peter F. Estephan
Associate
(780) 406-8777
peterestephan.com/
8104 160 Ave Nw
Edmonton, Alberta T5Z 3J8
(780) 406-4000
(780) 406-8777
