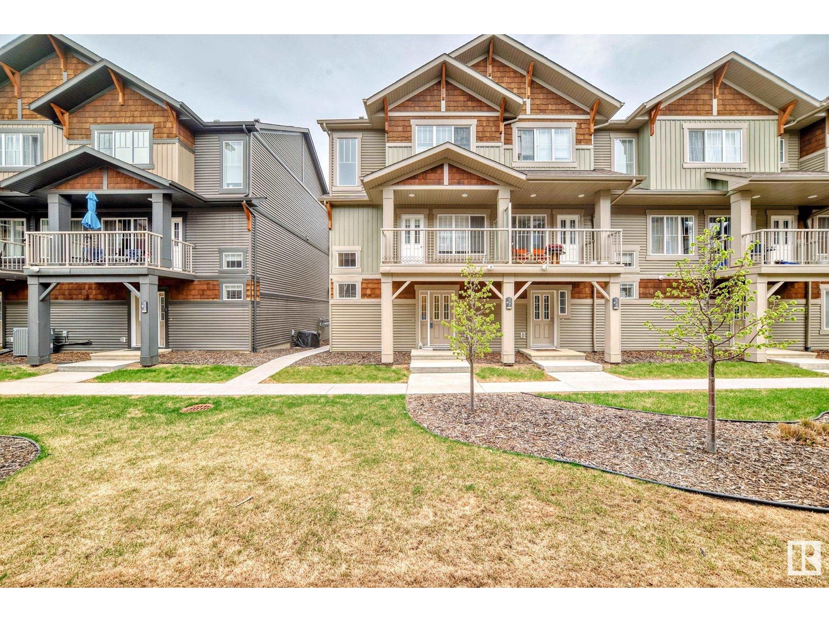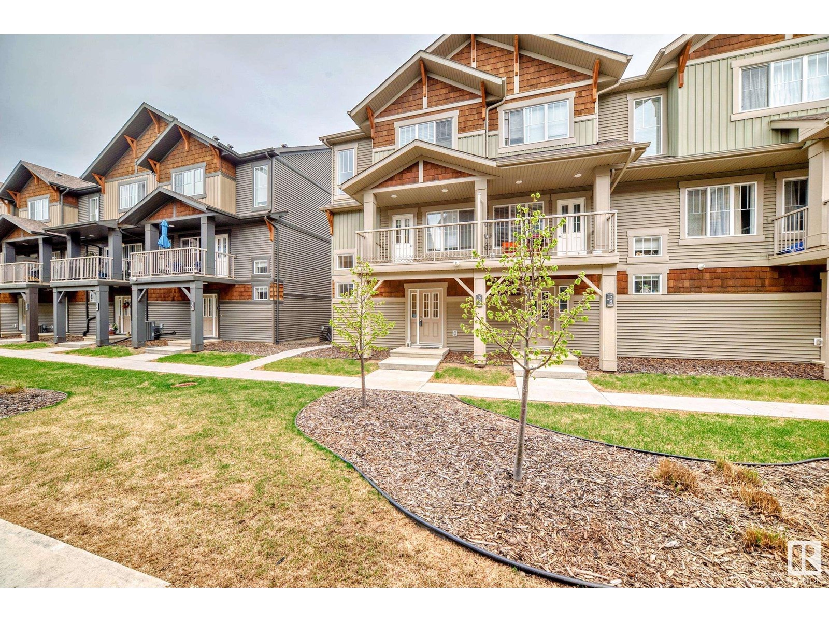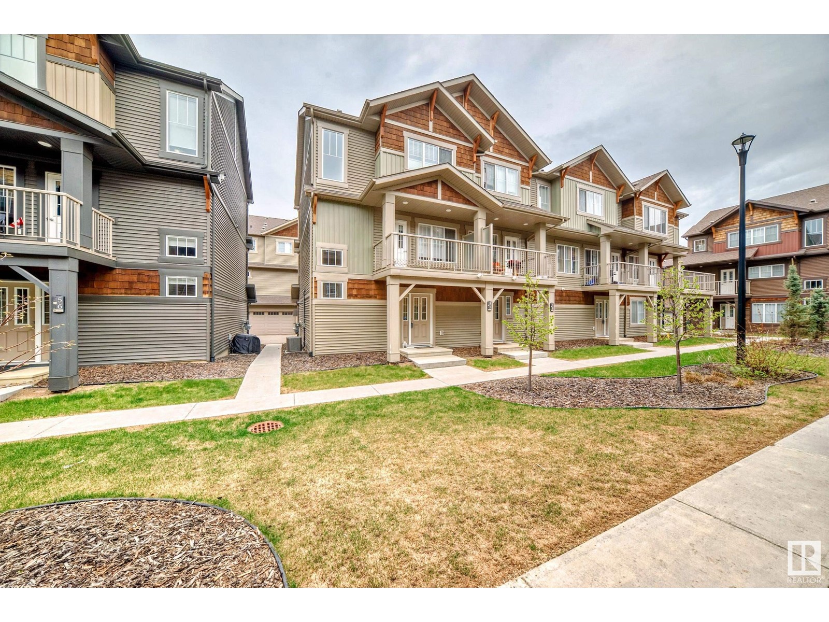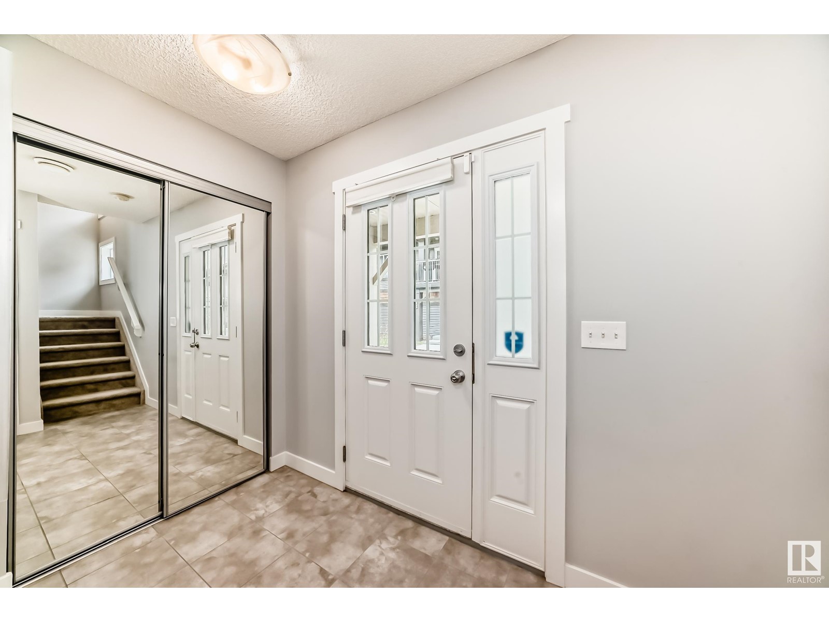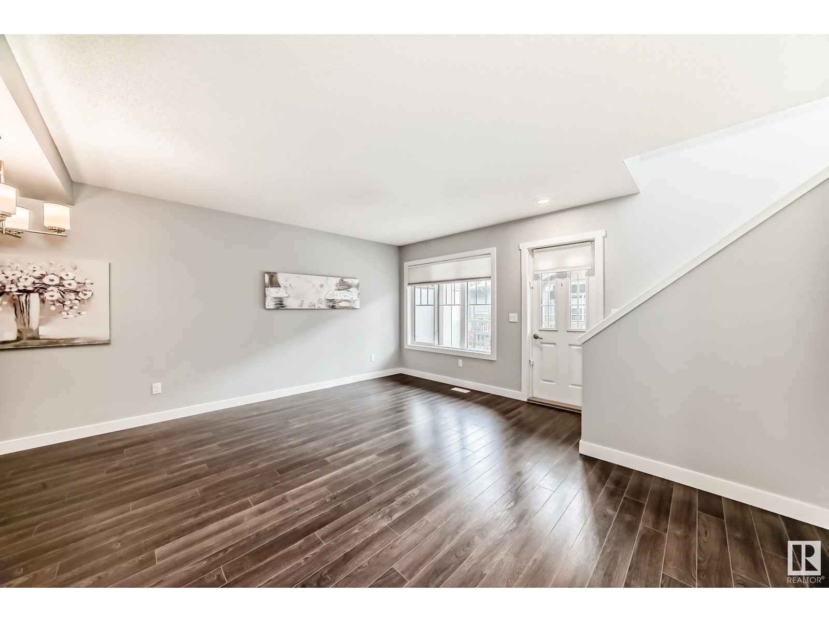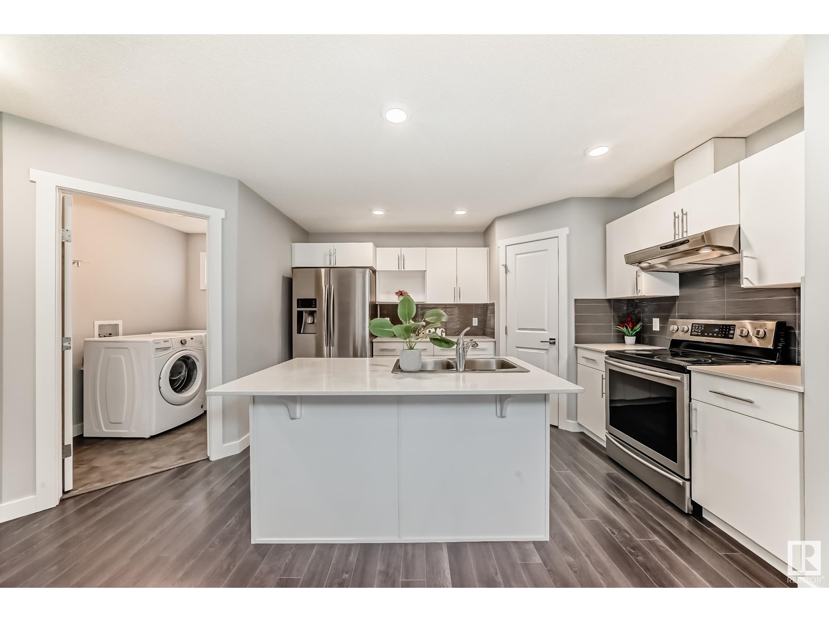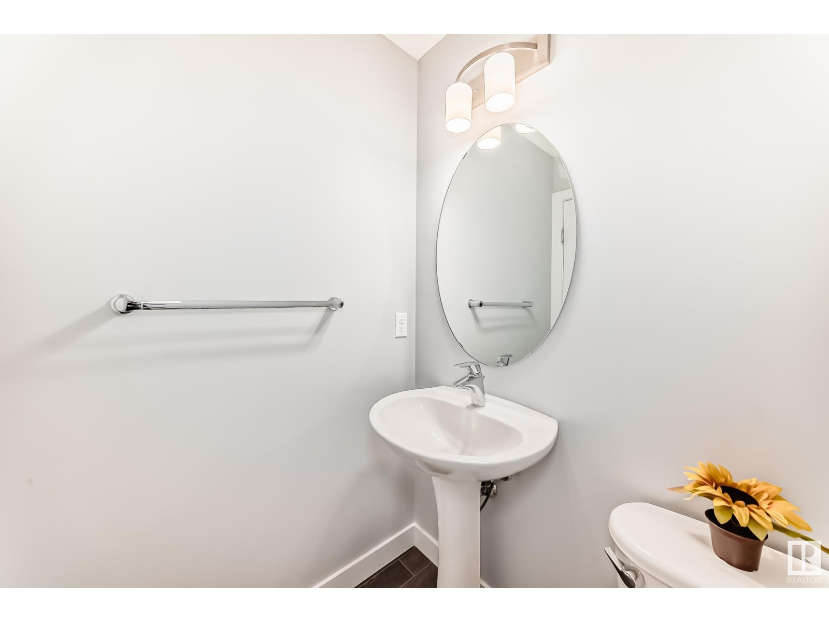#57 1005 Graydon Hill Bv Sw Edmonton, Alberta T6W 3J5
$384,900Maintenance, Exterior Maintenance, Landscaping, Property Management, Other, See Remarks
$250 Monthly
Maintenance, Exterior Maintenance, Landscaping, Property Management, Other, See Remarks
$250 MonthlyExperience this luxury at its finest! Welcome to this CORNER UNIT, STUNNING 3-bedrooms, 2.5 bathrooms home situated in the prestigious Graydon Hill community! Features open concept living room boasts luxurious floorings throughout & large windows for plenty of natural lighting, C Air Conditioning enhances the sophistication & elevate the allure of this home. Gourmet kitchen offers SS appliances/walk-in pantry/large kitchen island/quartz countertops & an abundance of kitchen cabinets. Main floor bathroom & laundry rm. Upstairs c/w 3 sizable bedrooms/all w double-mirror-door closets & 2 full bathrooms. King-sized master bedroom w walk-in closet & a 4pc ensuite AND balcony with green space view where you can relax & enjoy BBQ in the summer. Lower level offers mud rm/storage rm/can be convert to den room & a DOUBLE HEATED ATTACHED GARAGE. Easy access to Ellerslie Rd/Henday/airport/transit/school/park/walking trails/shopping/superstore & all amenities. Quick poss avail. Shows 10/10! Don't miss out this gem! (id:61585)
Property Details
| MLS® Number | E4435391 |
| Property Type | Single Family |
| Neigbourhood | Graydon Hill |
| Amenities Near By | Playground, Public Transit, Schools, Shopping |
| Parking Space Total | 2 |
Building
| Bathroom Total | 3 |
| Bedrooms Total | 3 |
| Amenities | Vinyl Windows |
| Appliances | Dishwasher, Dryer, Garage Door Opener, Hood Fan, Refrigerator, Stove, Washer |
| Basement Type | None |
| Constructed Date | 2017 |
| Construction Style Attachment | Attached |
| Half Bath Total | 1 |
| Heating Type | Forced Air |
| Stories Total | 3 |
| Size Interior | 1,558 Ft2 |
| Type | Row / Townhouse |
Parking
| Attached Garage |
Land
| Acreage | No |
| Land Amenities | Playground, Public Transit, Schools, Shopping |
| Size Irregular | 167.4 |
| Size Total | 167.4 M2 |
| Size Total Text | 167.4 M2 |
Rooms
| Level | Type | Length | Width | Dimensions |
|---|---|---|---|---|
| Basement | Laundry Room | 2.49 m | 1.72 m | 2.49 m x 1.72 m |
| Main Level | Living Room | 4.77 m | 4.13 m | 4.77 m x 4.13 m |
| Main Level | Dining Room | 4.09 m | 2.53 m | 4.09 m x 2.53 m |
| Main Level | Kitchen | 3.88 m | 3.07 m | 3.88 m x 3.07 m |
| Main Level | Mud Room | 1.62 m | 1.42 m | 1.62 m x 1.42 m |
| Main Level | Storage | 1.97 m | 1.3 m | 1.97 m x 1.3 m |
| Main Level | Utility Room | Measurements not available | ||
| Upper Level | Primary Bedroom | 3.64 m | 3.62 m | 3.64 m x 3.62 m |
| Upper Level | Bedroom 2 | 3.18 m | 2.87 m | 3.18 m x 2.87 m |
| Upper Level | Bedroom 3 | 2.98 m | 2.83 m | 2.98 m x 2.83 m |
Contact Us
Contact us for more information

Wendy M. Lam
Associate
(780) 406-8777
www.wendylam.ca/
8104 160 Ave Nw
Edmonton, Alberta T5Z 3J8
(780) 406-4000
(780) 406-8777
