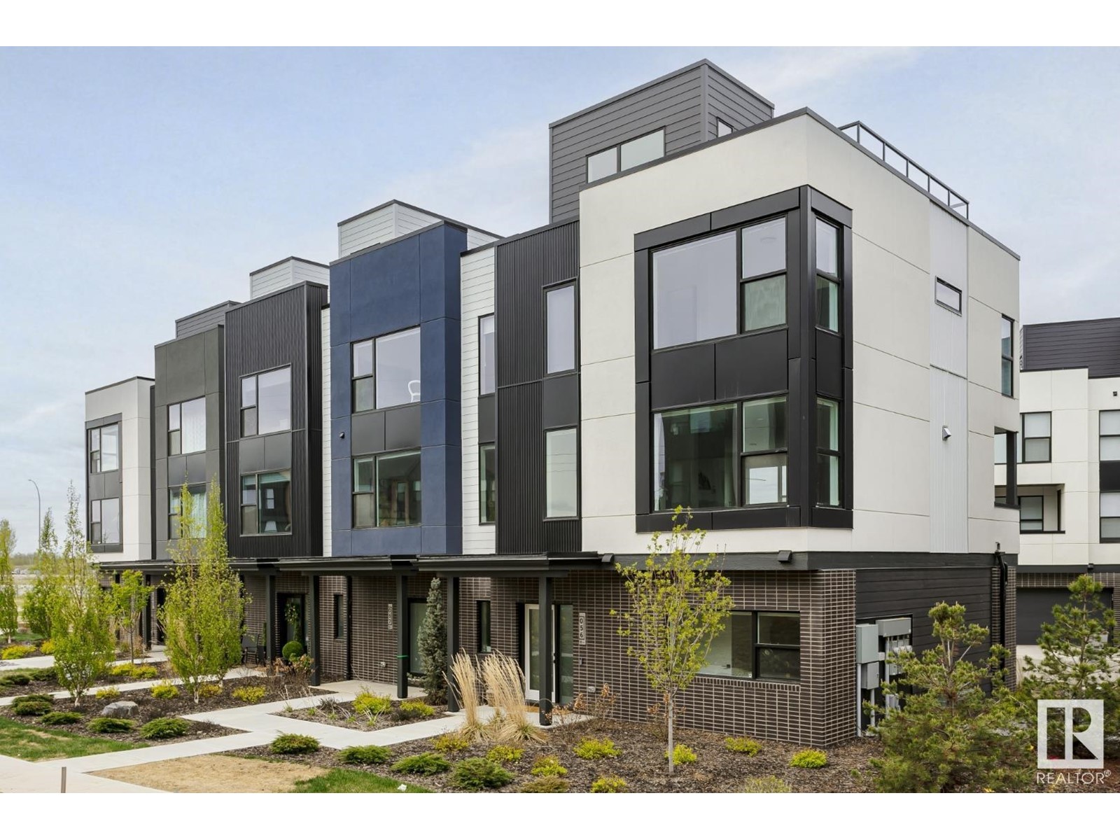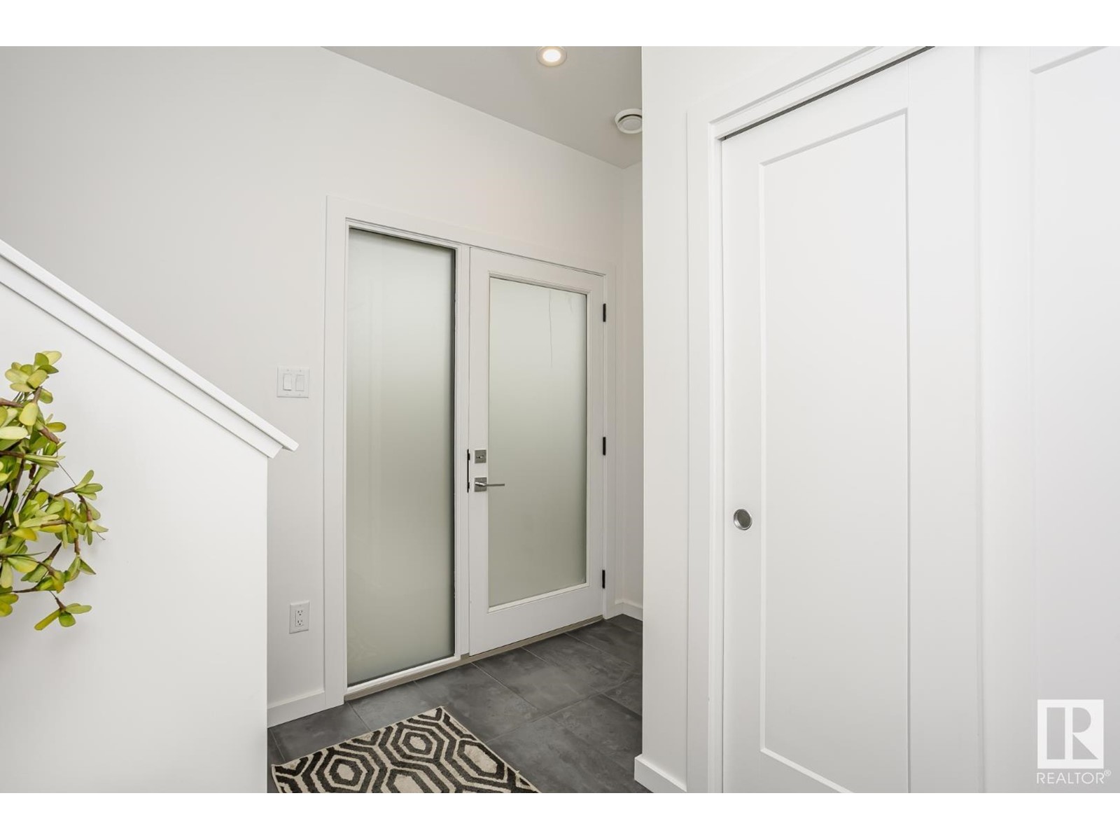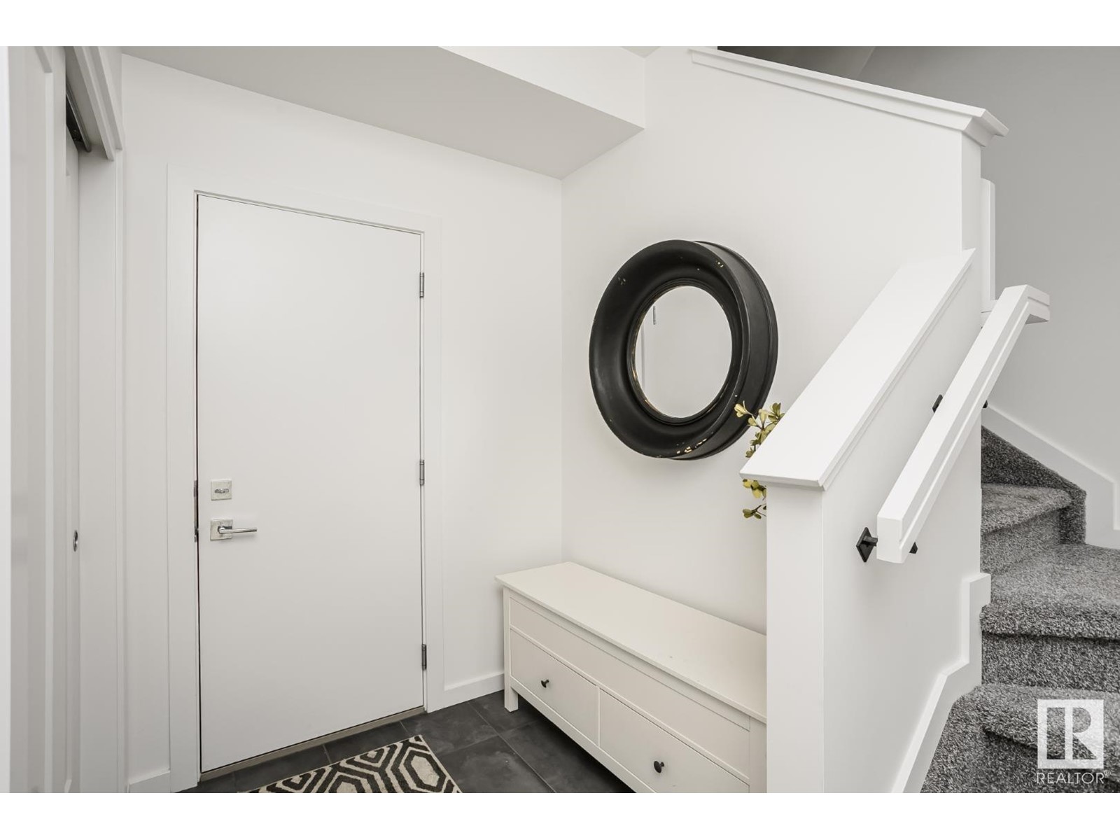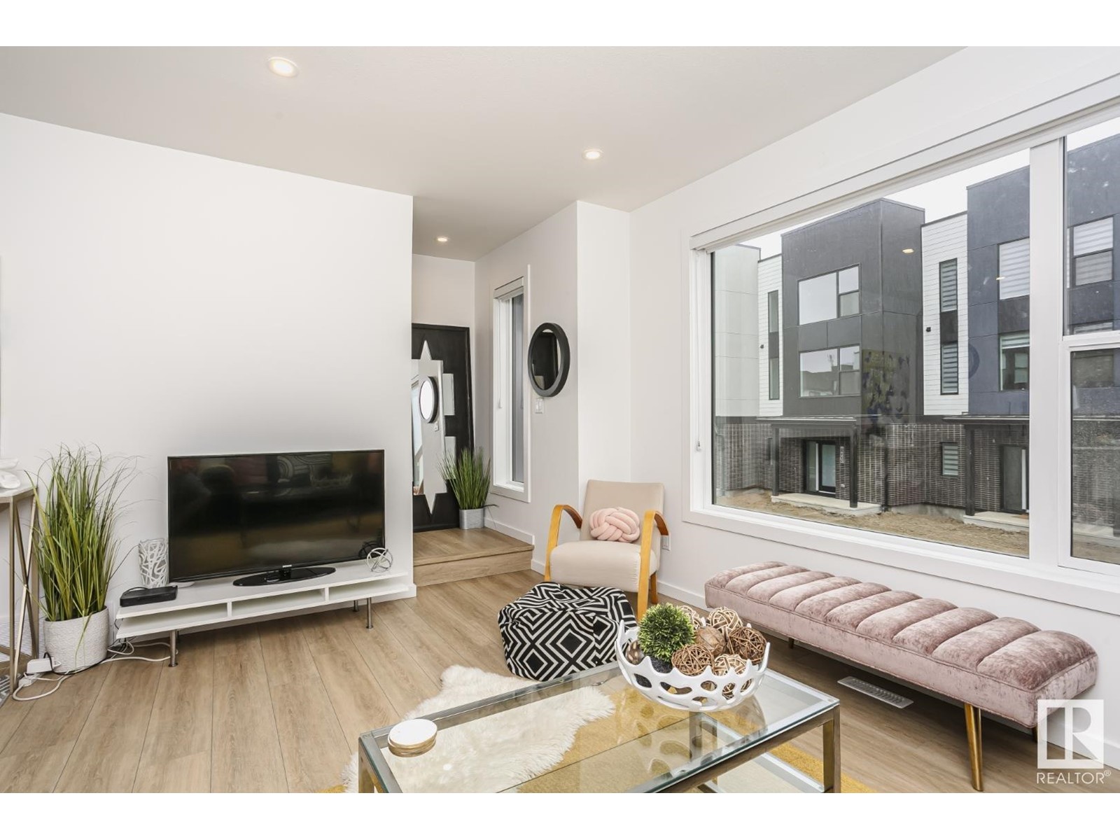#57 5 Rondeau Dr St. Albert, Alberta T8N 7X8
$424,900Maintenance, Exterior Maintenance, Insurance, Landscaping, Other, See Remarks, Property Management
$134.95 Monthly
Maintenance, Exterior Maintenance, Insurance, Landscaping, Other, See Remarks, Property Management
$134.95 MonthlyCheck out the best price for a 3 storey unit with double attached garage in Midtown, located in the vibrant and rapidly growing community of South Riel. Close to great amenities. Just across from the Enjoy Centre, Riel Business Park and Recreation Park and Lois Hole provincial park. Ray Gibbons Drive provides quick access to North St Albert and Edmonton. There is also a private Playground and Park area within the complex. This modern home shows extremely well with a bright open main floor plan. 9 ft ceilings and lots of natural light. The two large bedrooms each have their own ensuite and walk in closets. This home has the perfect design for entertaining with an island kitchen open to both living and dining area. High end appliances and quartz countertops. Central Air Conditioning and high quality motorized blinds with rechargeable wands are just some of the amazing upgrades. Low condo fees of $134.95 make this even more attractive. (id:61585)
Property Details
| MLS® Number | E4435915 |
| Property Type | Single Family |
| Neigbourhood | South Riel |
| Amenities Near By | Golf Course, Playground, Public Transit |
| Features | Park/reserve, Closet Organizers, No Animal Home, No Smoking Home |
| Parking Space Total | 2 |
Building
| Bathroom Total | 3 |
| Bedrooms Total | 2 |
| Amenities | Ceiling - 9ft, Vinyl Windows |
| Appliances | Dishwasher, Dryer, Garage Door Opener Remote(s), Garage Door Opener, Hood Fan, Microwave, Refrigerator, Stove, Washer, Window Coverings |
| Basement Type | None |
| Constructed Date | 2022 |
| Construction Style Attachment | Attached |
| Cooling Type | Central Air Conditioning |
| Half Bath Total | 1 |
| Heating Type | Forced Air |
| Stories Total | 3 |
| Size Interior | 1,404 Ft2 |
| Type | Row / Townhouse |
Parking
| Attached Garage |
Land
| Acreage | No |
| Land Amenities | Golf Course, Playground, Public Transit |
Rooms
| Level | Type | Length | Width | Dimensions |
|---|---|---|---|---|
| Lower Level | Utility Room | 1.63 m | 2.73 m | 1.63 m x 2.73 m |
| Lower Level | Mud Room | 2.79 m | 2.74 m | 2.79 m x 2.74 m |
| Main Level | Living Room | 4.65 m | 3.06 m | 4.65 m x 3.06 m |
| Main Level | Dining Room | 3.97 m | 2.4 m | 3.97 m x 2.4 m |
| Main Level | Kitchen | 4.32 m | 4.29 m | 4.32 m x 4.29 m |
| Upper Level | Primary Bedroom | 4.1 m | 2.99 m | 4.1 m x 2.99 m |
| Upper Level | Bedroom 2 | 4.62 m | 3.03 m | 4.62 m x 3.03 m |
| Upper Level | Laundry Room | Measurements not available |
Contact Us
Contact us for more information
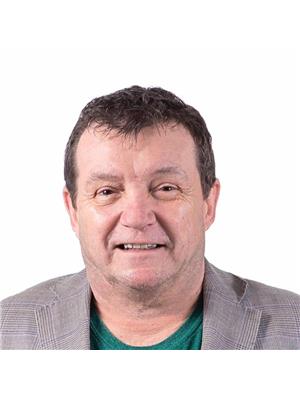
Stan Gallant
Associate
(780) 431-5624
www.realestatesalesedmonton.com/
www.facebook.com/stangallantrealestate/
3018 Calgary Trail Nw
Edmonton, Alberta T6J 6V4
(780) 431-5600
(780) 431-5624
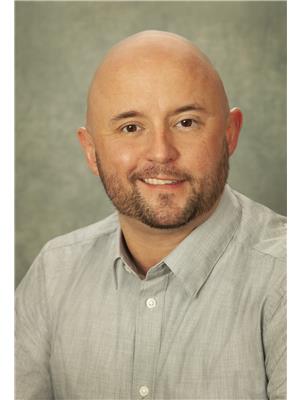
Stanley R. Gallant
Associate
(780) 431-5624
twitter.com/RealEstateSG3
www.facebook.com/RealEstateSG3
3018 Calgary Trail Nw
Edmonton, Alberta T6J 6V4
(780) 431-5600
(780) 431-5624
