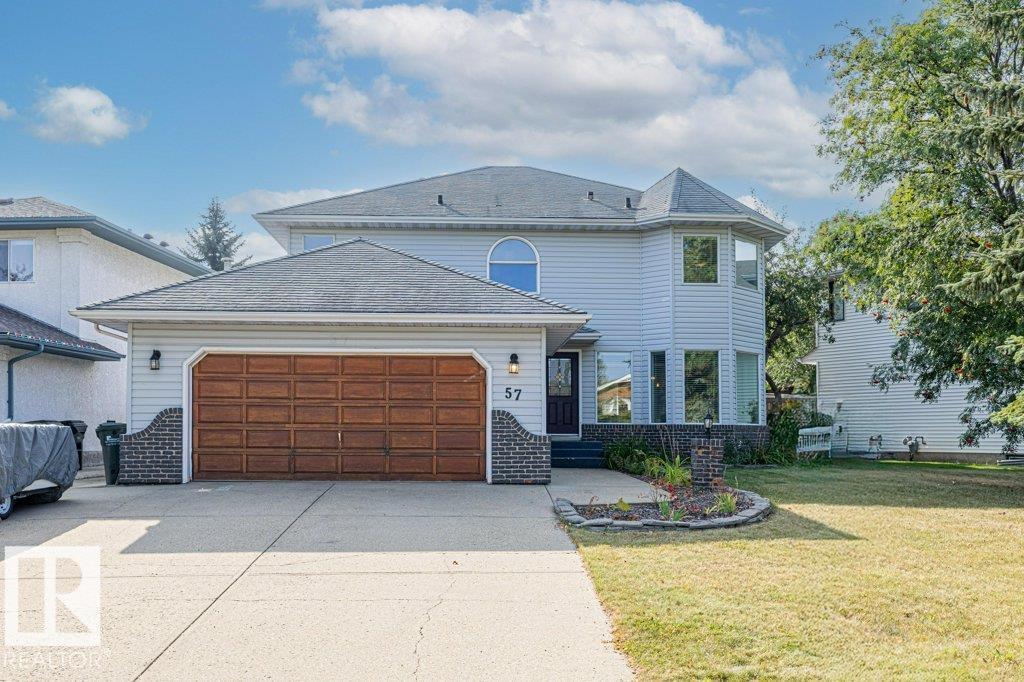3 Bedroom
3 Bathroom
2,298 ft2
Fireplace
Forced Air
$649,900
WELCOME HOME!! This beautiful 2-storey home in Chelsea Heights is sure to impress!! Upon entering the grand foyer welcomes you with soaring ceilings and abundance of natural light. The chef-inspired kitchen offers ample cabinetry, a glass tile backsplash, quartz countertops, and stainless steel appliances, opening to a bright dining area that overlooks the inviting living room with its cozy wood-burning fireplace. The main floor is finished with second family room, convenient main floor laundry, and a 2 piece bathroom. Upstairs, the expansive primary suite is a true retreat, boasting a walk-in closet and a luxurious spa-like ensuite with a two-person jacuzzi tub and oversized shower. Two additional bedrooms and a well-appointed 4-piece bathroom provide comfort and space for the whole family. This home features a oversized double garage with additional RV parking. You are just steps away from parks, trails and all amenities! (id:63502)
Property Details
|
MLS® Number
|
E4457726 |
|
Property Type
|
Single Family |
|
Neigbourhood
|
Chelsea Heights |
|
Amenities Near By
|
Playground, Public Transit, Schools, Shopping |
|
Community Features
|
Public Swimming Pool |
|
Structure
|
Deck |
Building
|
Bathroom Total
|
3 |
|
Bedrooms Total
|
3 |
|
Appliances
|
Dishwasher, Dryer, Garage Door Opener Remote(s), Garage Door Opener, Hood Fan, Microwave, Refrigerator, Stove, Washer, Window Coverings |
|
Basement Development
|
Unfinished |
|
Basement Type
|
Full (unfinished) |
|
Constructed Date
|
1987 |
|
Construction Style Attachment
|
Detached |
|
Fire Protection
|
Smoke Detectors |
|
Fireplace Fuel
|
Wood |
|
Fireplace Present
|
Yes |
|
Fireplace Type
|
Unknown |
|
Half Bath Total
|
1 |
|
Heating Type
|
Forced Air |
|
Stories Total
|
2 |
|
Size Interior
|
2,298 Ft2 |
|
Type
|
House |
Parking
Land
|
Acreage
|
No |
|
Fence Type
|
Fence |
|
Land Amenities
|
Playground, Public Transit, Schools, Shopping |
Rooms
| Level |
Type |
Length |
Width |
Dimensions |
|
Main Level |
Living Room |
4.2 m |
5.19 m |
4.2 m x 5.19 m |
|
Main Level |
Dining Room |
3.07 m |
4.26 m |
3.07 m x 4.26 m |
|
Main Level |
Kitchen |
3.09 m |
3.04 m |
3.09 m x 3.04 m |
|
Main Level |
Family Room |
4.49 m |
4.7 m |
4.49 m x 4.7 m |
|
Main Level |
Den |
3.62 m |
3.15 m |
3.62 m x 3.15 m |
|
Upper Level |
Primary Bedroom |
4.76 m |
6.57 m |
4.76 m x 6.57 m |
|
Upper Level |
Bedroom 2 |
3.75 m |
3.66 m |
3.75 m x 3.66 m |
|
Upper Level |
Bedroom 3 |
3.4 m |
3.97 m |
3.4 m x 3.97 m |

















































