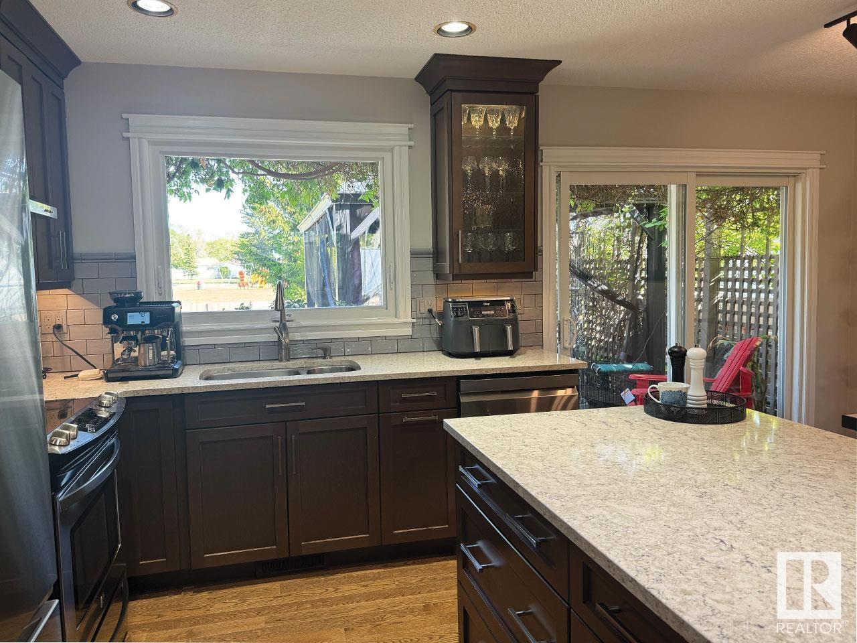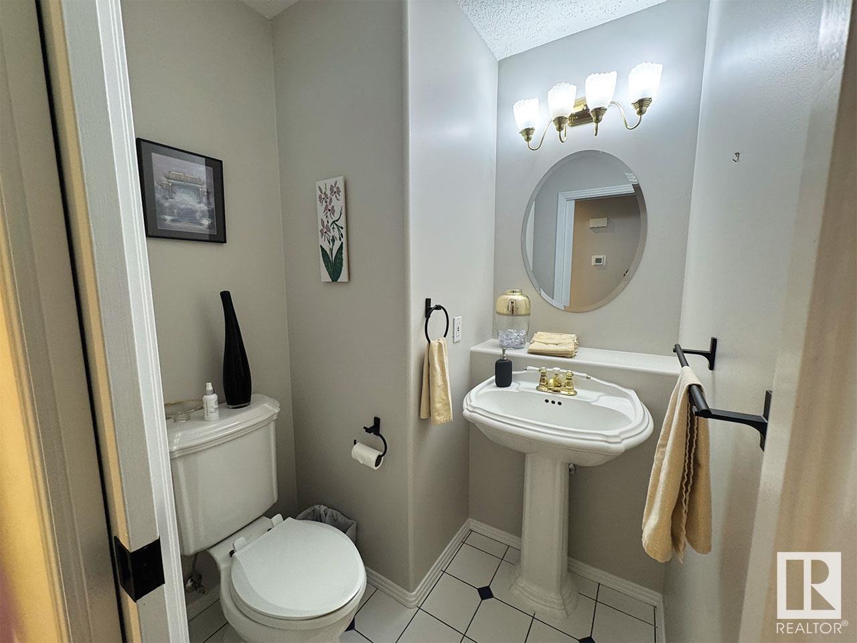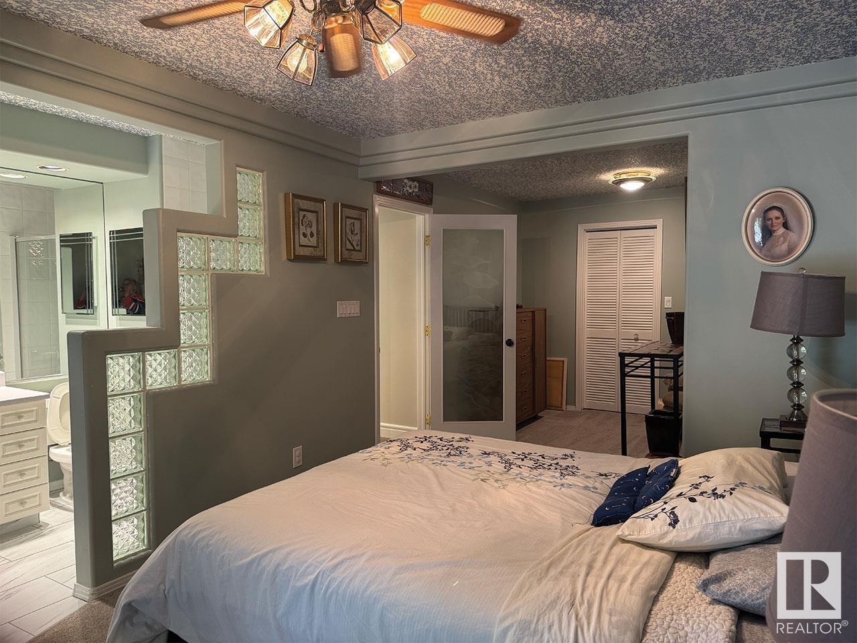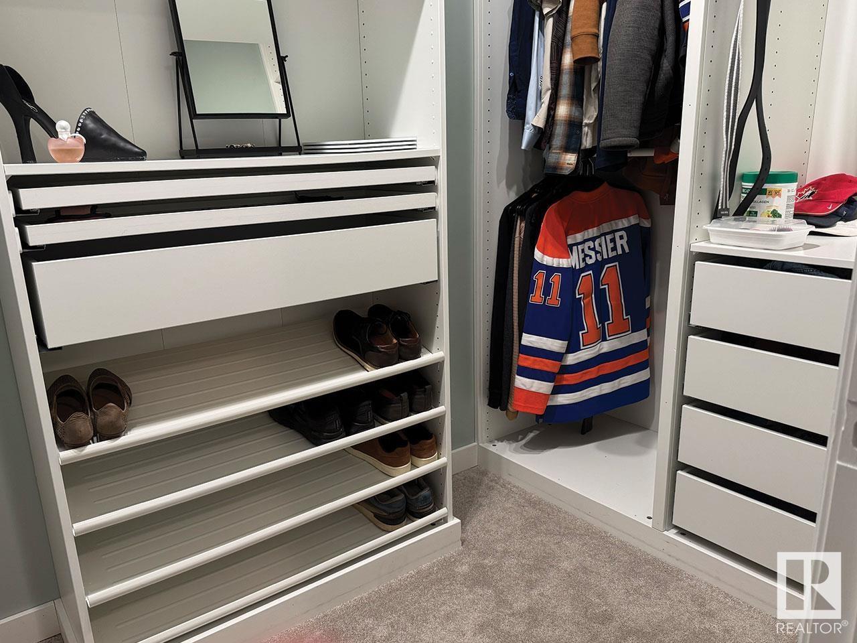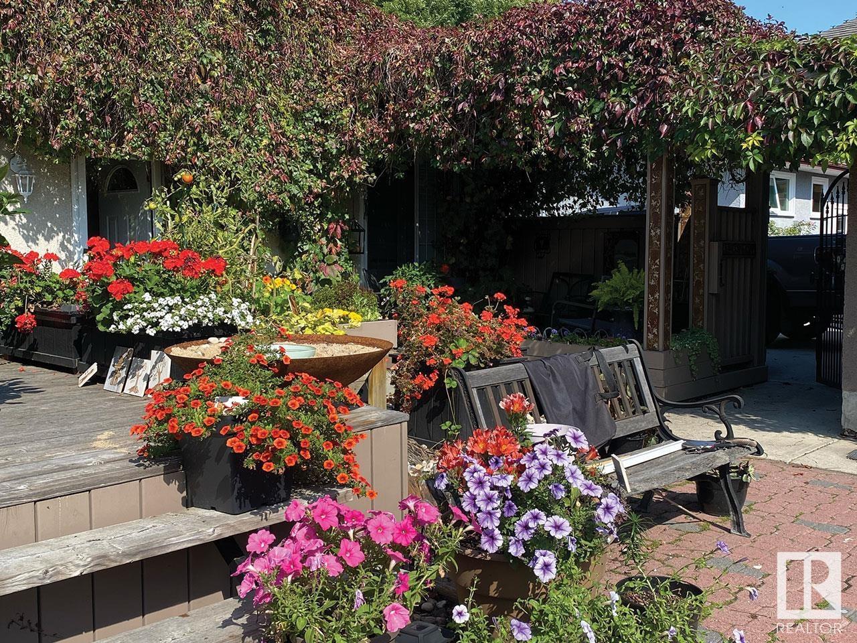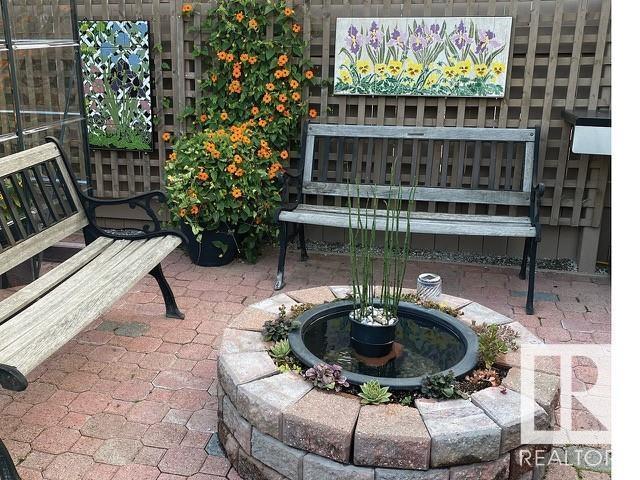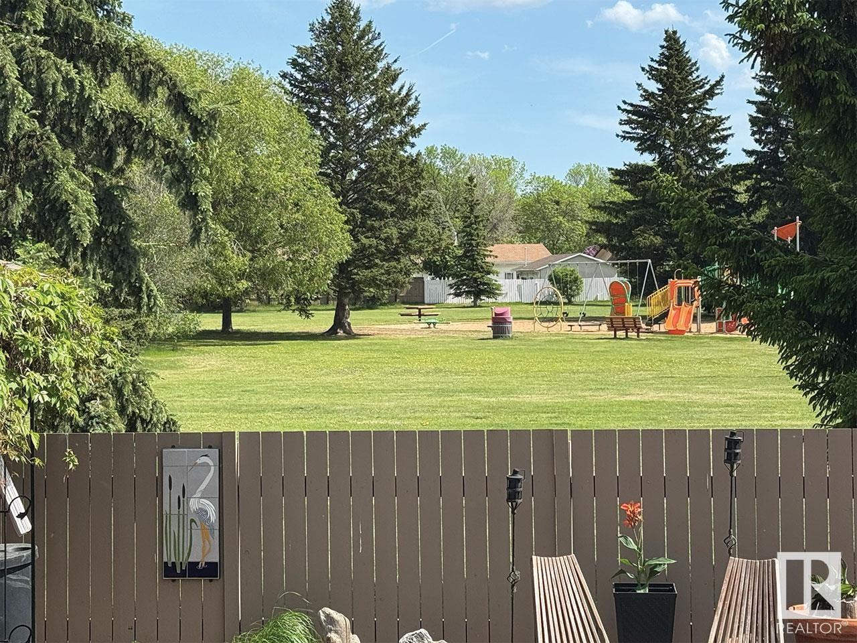57 Flagstone Cr St. Albert, Alberta T8N 1R2
$570,000
Welcome to this beautifully updated bungalow on one of St. Albert’s most scenic streets—Flagstone Crescent! Backing onto Flagstone Park, this home offers a bright, open-concept layout with a cozy gas fireplace and custom built-ins. The kitchen features quartz countertops, maple cabinets, stainless steel appliances, and a stylish backsplash. Step out to a 16' x 16' cedar deck with screened gazebo, overlooking a peaceful, low-maintenance yard with a pond and greenhouse. The spacious primary suite includes a walk-in closet, dressing area, luxurious ensuite with jetted tub, and garden doors to a private, pergola-covered patio. The fully finished basement offers a warm family room with fireplace, two large bedrooms, full bath with jetted tub, and ample storage. A finished double garage adds space for a gym, workshop, or studio. A rare find in an unbeatable location! (id:61585)
Open House
This property has open houses!
1:00 pm
Ends at:3:00 pm
Property Details
| MLS® Number | E4439160 |
| Property Type | Single Family |
| Neigbourhood | Forest Lawn (St. Albert) |
| Amenities Near By | Park, Schools, Shopping |
| Features | Treed, See Remarks |
| Structure | Deck, Fire Pit, Greenhouse |
Building
| Bathroom Total | 3 |
| Bedrooms Total | 3 |
| Appliances | Dishwasher, Dryer, Freezer, Furniture, Hood Fan, Central Vacuum, Washer, See Remarks, Refrigerator |
| Architectural Style | Bungalow |
| Basement Development | Finished |
| Basement Type | Full (finished) |
| Constructed Date | 1972 |
| Construction Style Attachment | Detached |
| Fireplace Fuel | Wood |
| Fireplace Present | Yes |
| Fireplace Type | Unknown |
| Half Bath Total | 1 |
| Heating Type | Forced Air |
| Stories Total | 1 |
| Size Interior | 1,201 Ft2 |
| Type | House |
Parking
| Detached Garage |
Land
| Acreage | No |
| Land Amenities | Park, Schools, Shopping |
Rooms
| Level | Type | Length | Width | Dimensions |
|---|---|---|---|---|
| Basement | Bedroom 2 | 3.92 m | 3.13 m | 3.92 m x 3.13 m |
| Basement | Bedroom 3 | 4.12 m | 3.91 m | 4.12 m x 3.91 m |
| Main Level | Living Room | 5.59 m | 3.93 m | 5.59 m x 3.93 m |
| Main Level | Kitchen | 4.1 m | 2.9 m | 4.1 m x 2.9 m |
| Main Level | Den | 3.63 m | 3.23 m | 3.63 m x 3.23 m |
| Main Level | Primary Bedroom | 7.3 m | 3.04 m | 7.3 m x 3.04 m |
| Main Level | Breakfast | 4.1 m | 2.25 m | 4.1 m x 2.25 m |
Contact Us
Contact us for more information

Don G. Cholak
Associate
(780) 458-6619
www.youtube.com/embed/Ljkc5SrFiEI
www.doncholak.com/
twitter.com/DCholakRealtor
www.facebook.com/DonCholakRealtor
ca.linkedin.com/pub/don-cholak/24/ab1/91a
www.youtube.com/embed/Ljkc5SrFiEI
12 Hebert Rd
St Albert, Alberta T8N 5T8
(780) 458-8300
(780) 458-6619

















