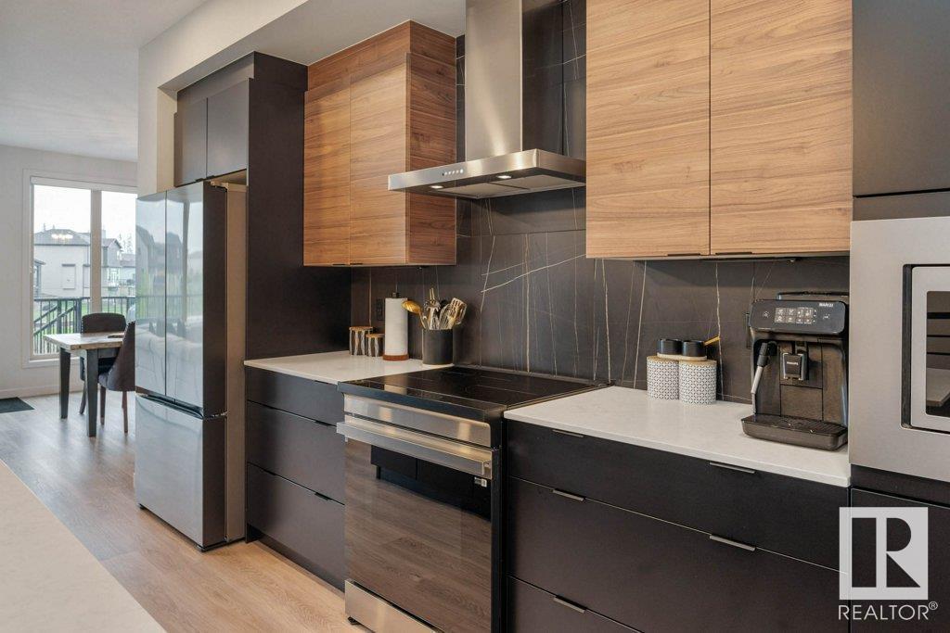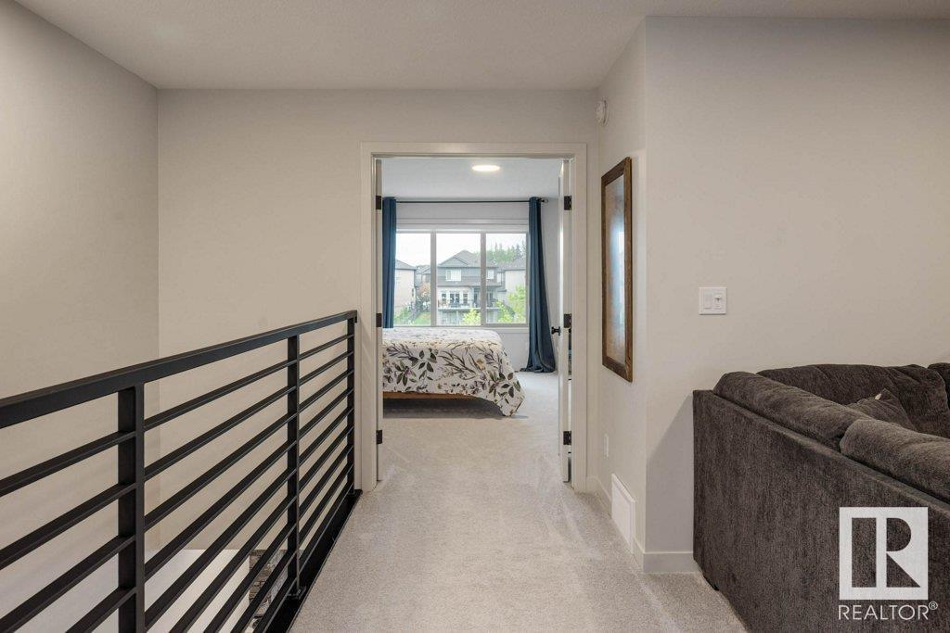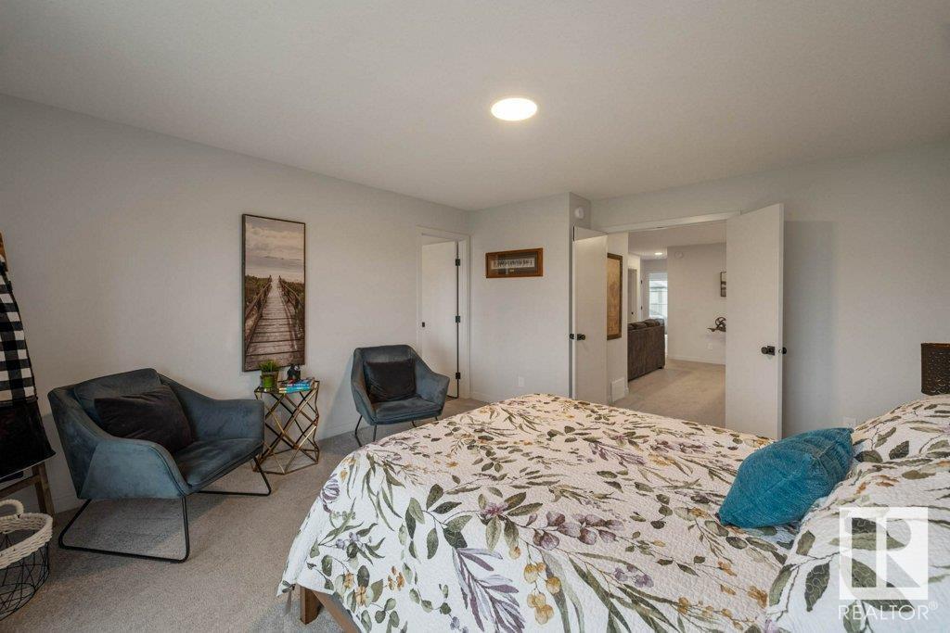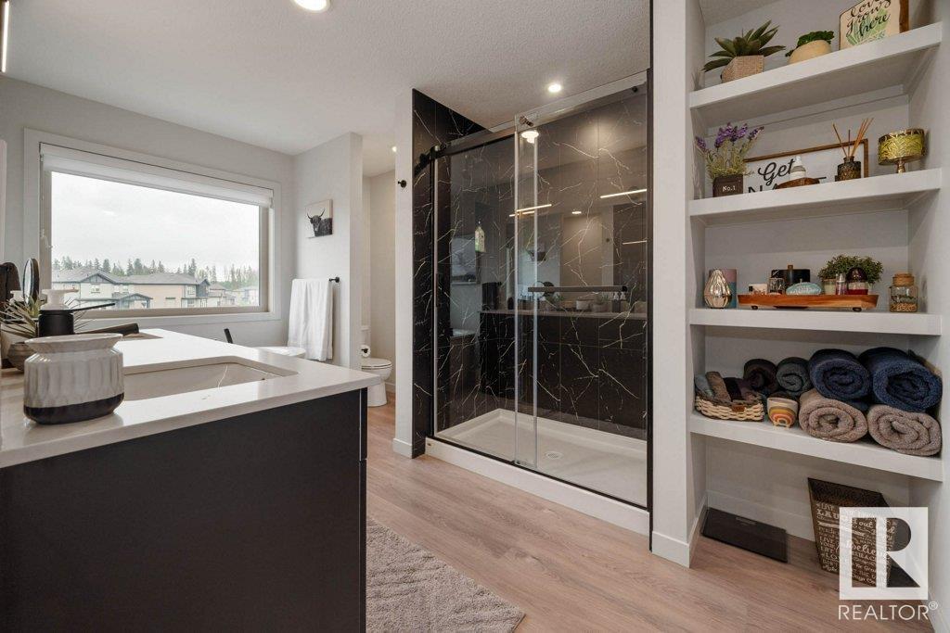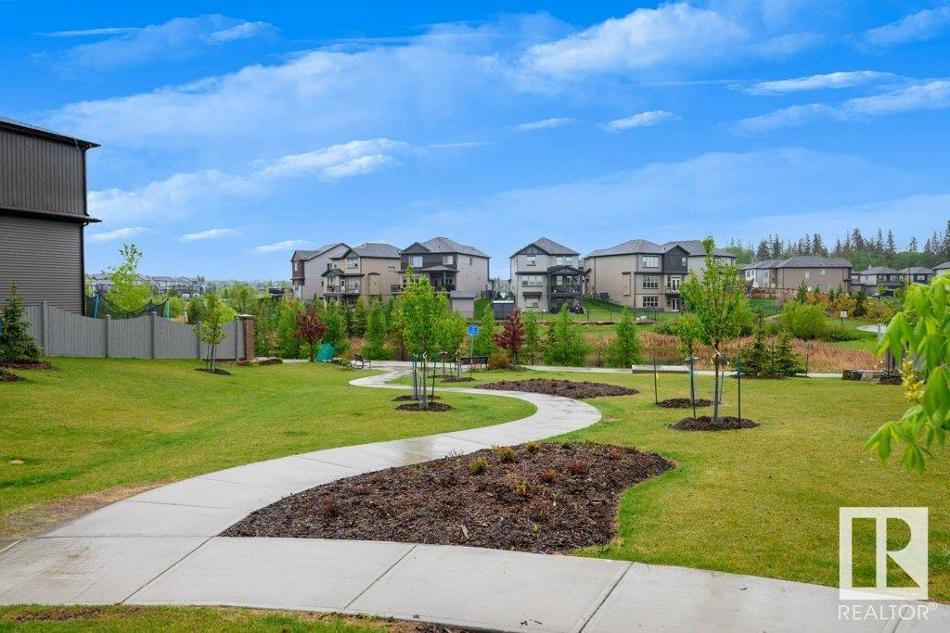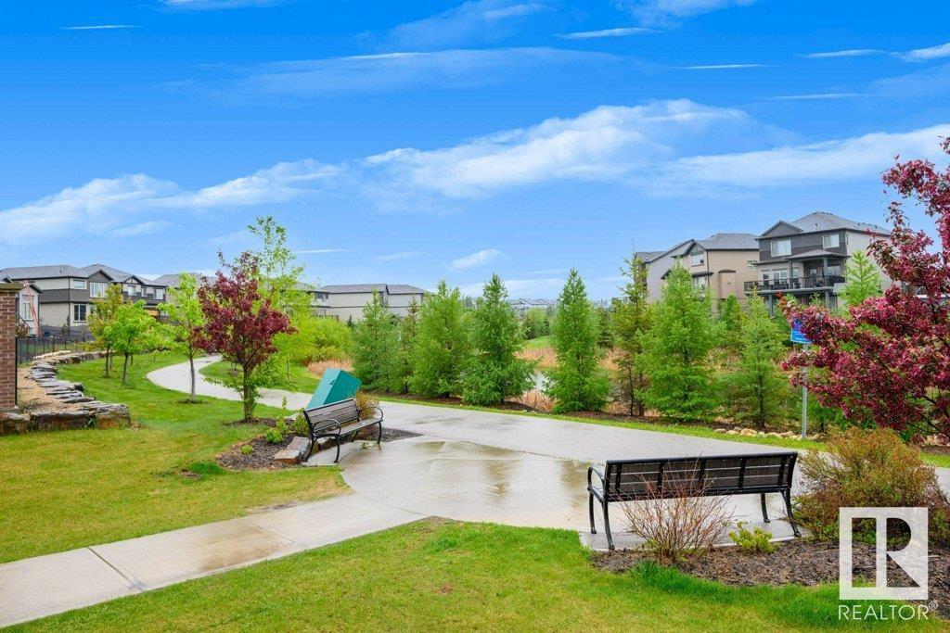57 Gladstone Bn Spruce Grove, Alberta T7X 2X6
$669,900
Stunning 2,233 sq ft two-storey in the desirable Greenbury area of Spruce Grove! Backing onto a pond with mature trees and walking trails, this home offers a serene setting and beautiful views. The dream kitchen features a massive island, quartz countertops, top of the line appliances and induction stove, and an exceptionally large walk-in pantry, plus a convenient mudroom off the back entry. The main floor boasts a spacious great room with fireplace and a built-in desk/office area and eating area all overlooking the pond. Upstairs, you’ll find a huge bonus room, laundry room, and 3 bedrooms including a luxurious primary suite with 5-pc ensuite (separate tub/shower) and an oversized walk-in closet. The basement is unspoiled and ready for your personal touch. Enjoy outdoor living on the large composite deck and lower concrete patio in the fully fenced, landscaped yard. Complete with an oversized double attached garage—this one checks all the boxes. A must-see! (id:61585)
Property Details
| MLS® Number | E4438151 |
| Property Type | Single Family |
| Neigbourhood | Greenbury |
| Amenities Near By | Park, Golf Course, Playground, Public Transit, Schools, Shopping |
| Features | See Remarks |
| Structure | Deck, Patio(s) |
Building
| Bathroom Total | 3 |
| Bedrooms Total | 3 |
| Appliances | Dishwasher, Dryer, Garage Door Opener Remote(s), Garage Door Opener, Hood Fan, Microwave, Refrigerator, Washer, Window Coverings |
| Basement Development | Unfinished |
| Basement Type | Full (unfinished) |
| Constructed Date | 2022 |
| Construction Style Attachment | Detached |
| Fireplace Fuel | Electric |
| Fireplace Present | Yes |
| Fireplace Type | Unknown |
| Half Bath Total | 1 |
| Heating Type | Forced Air |
| Stories Total | 2 |
| Size Interior | 2,233 Ft2 |
| Type | House |
Parking
| Attached Garage |
Land
| Acreage | No |
| Land Amenities | Park, Golf Course, Playground, Public Transit, Schools, Shopping |
| Size Irregular | 346.06 |
| Size Total | 346.06 M2 |
| Size Total Text | 346.06 M2 |
Rooms
| Level | Type | Length | Width | Dimensions |
|---|---|---|---|---|
| Main Level | Living Room | 4.43 m | 4.41 m | 4.43 m x 4.41 m |
| Main Level | Dining Room | 2.57 m | 4.08 m | 2.57 m x 4.08 m |
| Main Level | Kitchen | 3.96 m | 4.91 m | 3.96 m x 4.91 m |
| Main Level | Den | 1.66 m | 2.26 m | 1.66 m x 2.26 m |
| Main Level | Mud Room | 4.02 m | 2.12 m | 4.02 m x 2.12 m |
| Upper Level | Primary Bedroom | 4.09 m | 4.69 m | 4.09 m x 4.69 m |
| Upper Level | Bedroom 2 | 3.38 m | 3.39 m | 3.38 m x 3.39 m |
| Upper Level | Bedroom 3 | 3.49 m | 4.02 m | 3.49 m x 4.02 m |
| Upper Level | Bonus Room | 6.99 m | 4.69 m | 6.99 m x 4.69 m |
| Upper Level | Laundry Room | 2.65 m | 1.85 m | 2.65 m x 1.85 m |
Contact Us
Contact us for more information
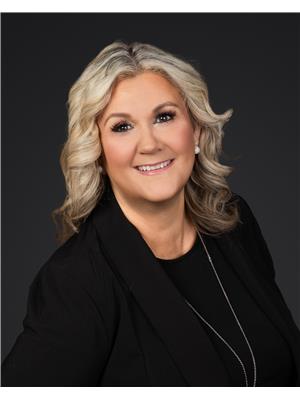
Carrie A. Banham-Posty
Associate
(780) 406-8777
www.carriebanhamposty.com/
8104 160 Ave Nw
Edmonton, Alberta T5Z 3J8
(780) 406-4000
(780) 406-8777

Ian K. Robertson
Associate
(780) 406-8777
www.robertsonrealestategroup.ca/
www.facebook.com/robertsonfirst/
8104 160 Ave Nw
Edmonton, Alberta T5Z 3J8
(780) 406-4000
(780) 406-8777







