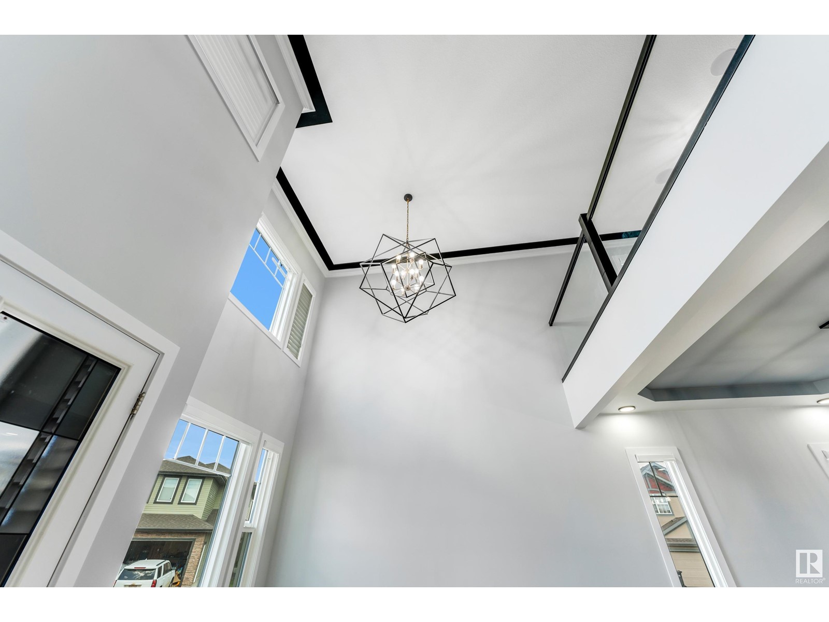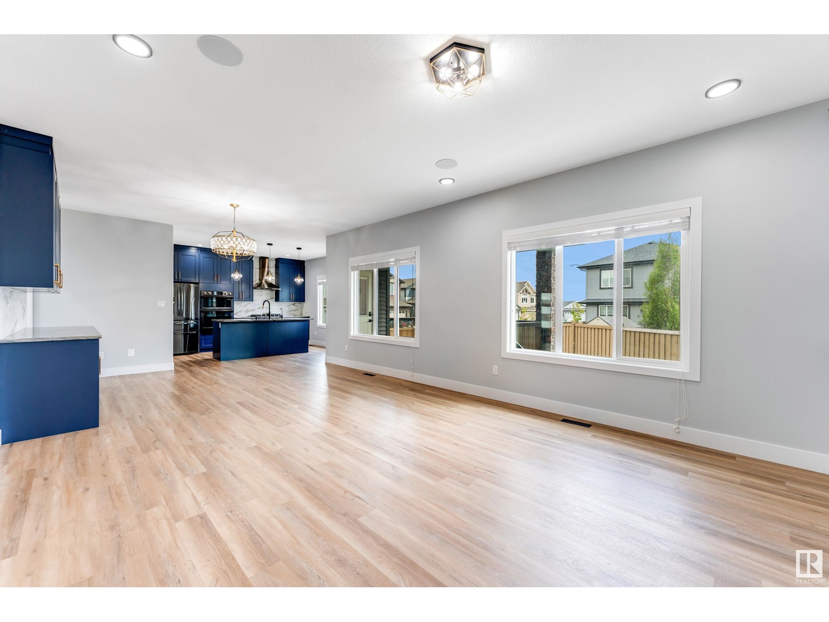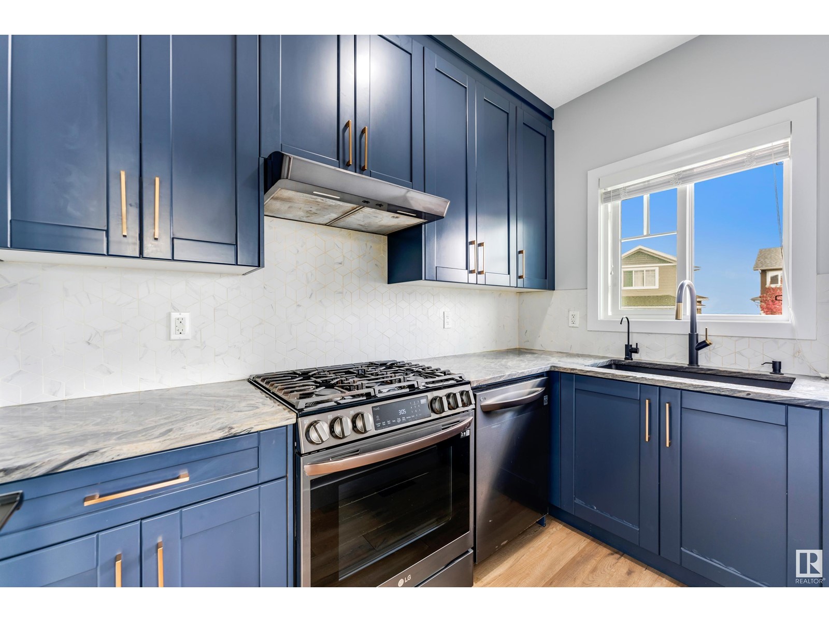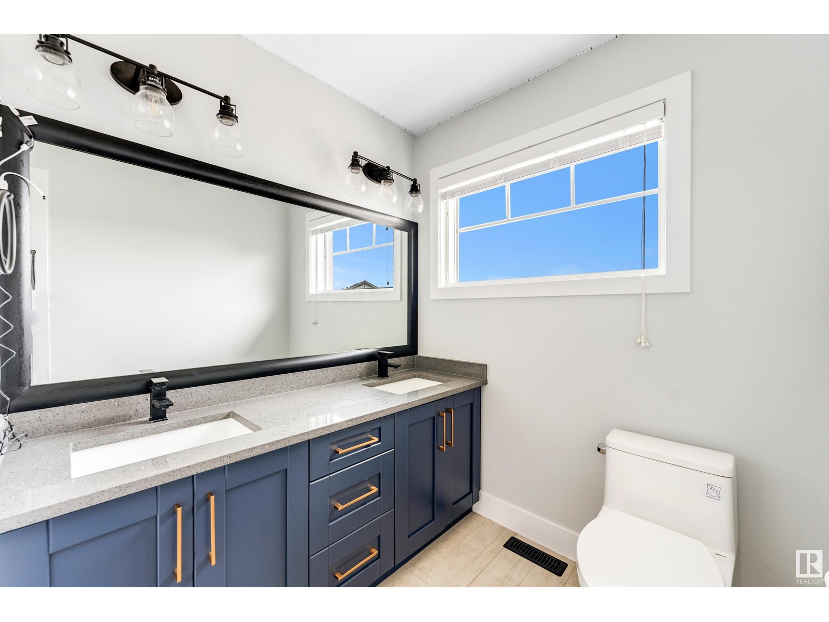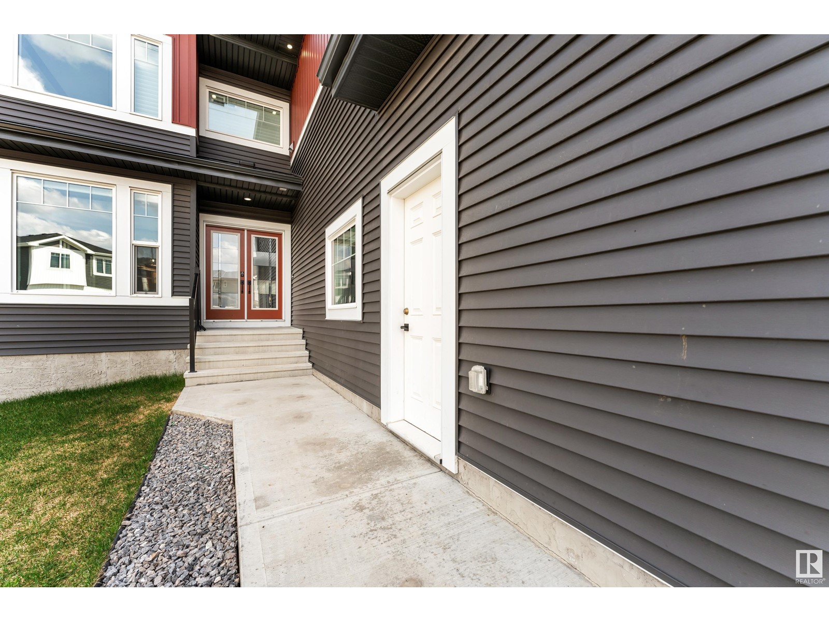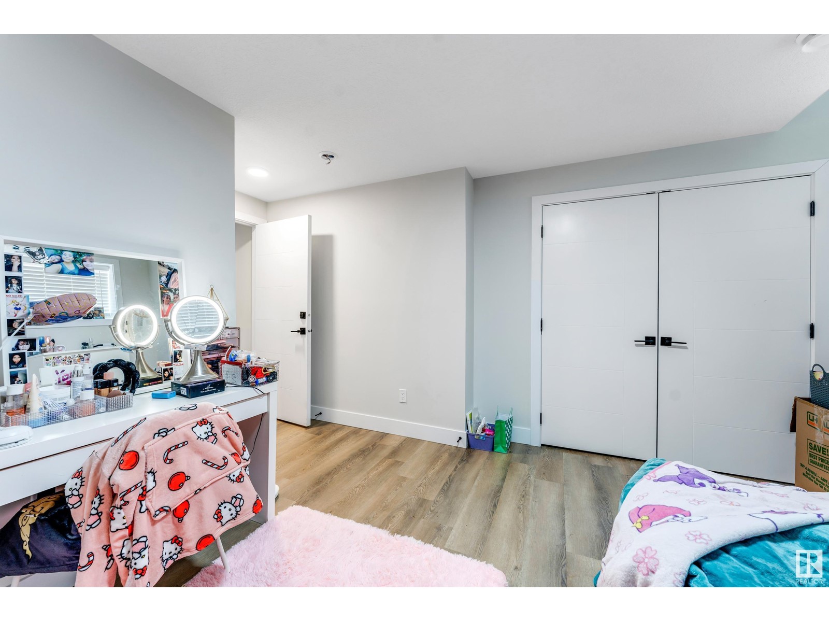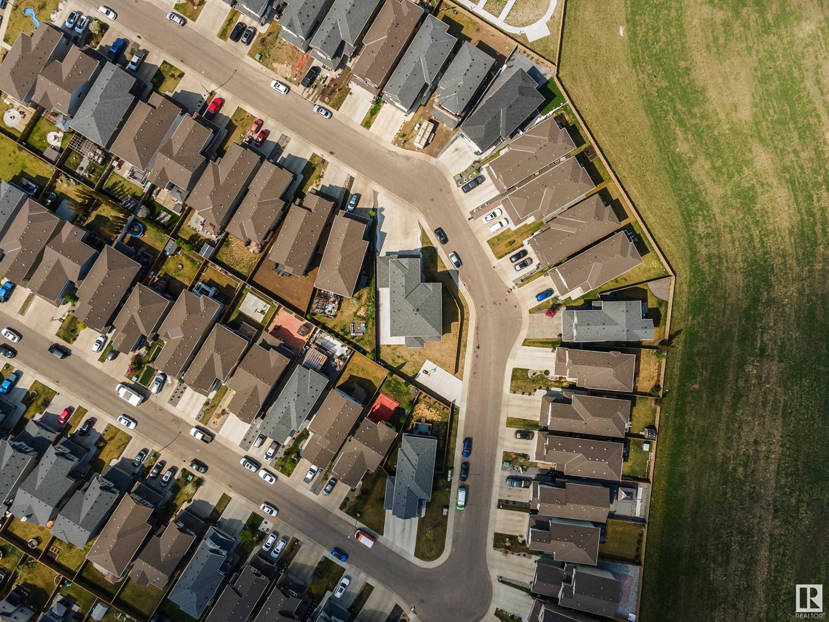5703 176 Av Nw Edmonton, Alberta T5Y 3V6
$1,059,000
Stunning 3,144 sqft CUSTOM HOME with Triple Car Garage in McConachie Heights! Perfect for growing or multigenerational families, this 8-bedroom, 5-bathroom beauty sits on an 8,200 sqft corner lot. Features a LEGAL 3-bedroom basement suite with side entrance. The main floor includes a master bedroom with ensuite, living and family rooms, and a chef's kitchen with spice kitchen (garburator & dishwasher). Upstairs: 4 bedrooms, 3 baths, plus a luxurious primary suite with a fireplace, 5-pc ensuite, and walk-in closet. Jack & Jill baths connect kids' rooms, and there’s a bright loft. Enjoy built-in ceiling speakers, Ethernet ports, and security cameras throughout.House has WATER SOFTNER throughout the house .Custom deck with roof and tinted glass railing.Built in vacuum system.The drive-through triple car garage opens to a cemented RV/basketball pad. Perfect for family living! (id:61585)
Property Details
| MLS® Number | E4435949 |
| Property Type | Single Family |
| Neigbourhood | McConachie Area |
| Amenities Near By | Schools |
| Features | Corner Site |
| Parking Space Total | 9 |
| Structure | Deck |
Building
| Bathroom Total | 5 |
| Bedrooms Total | 8 |
| Amenities | Ceiling - 9ft |
| Appliances | Dishwasher, Dryer, Garage Door Opener Remote(s), Hood Fan, Oven - Built-in, Microwave, Central Vacuum, Water Softener, Refrigerator, Two Stoves, Two Washers |
| Basement Development | Finished |
| Basement Features | Suite |
| Basement Type | Full (finished) |
| Constructed Date | 2021 |
| Construction Style Attachment | Detached |
| Cooling Type | Central Air Conditioning |
| Heating Type | Forced Air |
| Stories Total | 2 |
| Size Interior | 3,144 Ft2 |
| Type | House |
Parking
| Attached Garage |
Land
| Acreage | No |
| Fence Type | Fence |
| Land Amenities | Schools |
| Size Irregular | 760.8 |
| Size Total | 760.8 M2 |
| Size Total Text | 760.8 M2 |
Rooms
| Level | Type | Length | Width | Dimensions |
|---|---|---|---|---|
| Basement | Bedroom 6 | 3.76m x 4.08m | ||
| Basement | Additional Bedroom | 4.91m x 3.57m | ||
| Basement | Bedroom | 4.08 m | Measurements not available x 4.08 m | |
| Main Level | Living Room | 3.05m x 3.89m | ||
| Main Level | Dining Room | 3.96m x 3.14m | ||
| Main Level | Kitchen | 4.13m x 1.67m | ||
| Main Level | Family Room | 4.36 m | Measurements not available x 4.36 m | |
| Main Level | Bonus Room | 3.39m x 3.76m | ||
| Main Level | Breakfast | 2.2m x 4.34m | ||
| Main Level | Second Kitchen | 2.82m x 1.67m | ||
| Main Level | Bedroom 5 | 4.17m x 3.81m | ||
| Upper Level | Primary Bedroom | 4.89m x 4.60m | ||
| Upper Level | Bedroom 2 | 3.94m x 3.66m | ||
| Upper Level | Bedroom 3 | 3.64m x 3.35m | ||
| Upper Level | Bedroom 4 | 4.17m x 3.81m |
Contact Us
Contact us for more information

Shak Yakub
Associate
4107 99 St Nw
Edmonton, Alberta T6E 3N4
(780) 450-6300
(780) 450-6670
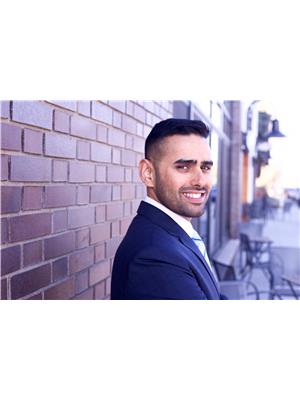
Huninder S. Mann
Associate
(780) 450-6670
www.buyyeghomes.com/agents/huninder/
www.facebook.com/huninder.mann
ca.linkedin.com/in/huninder-mann-b7838233
www.instagram.com/huninder_youredmontonrealtor/
www.youtube.com/@Huninder_realtor
4107 99 St Nw
Edmonton, Alberta T6E 3N4
(780) 450-6300
(780) 450-6670




