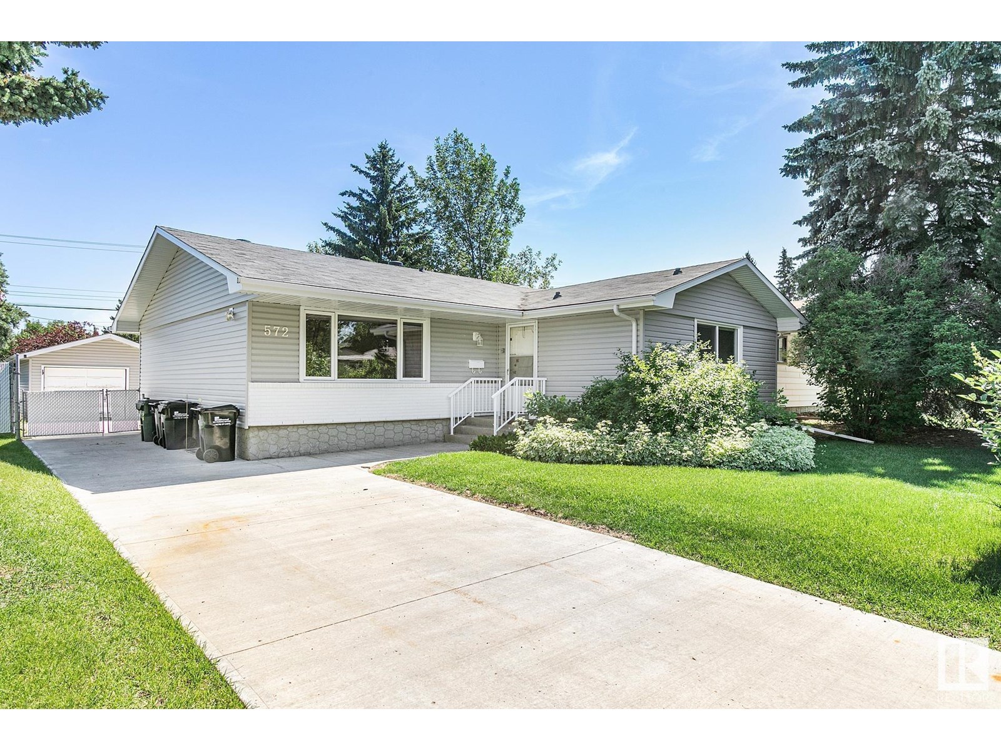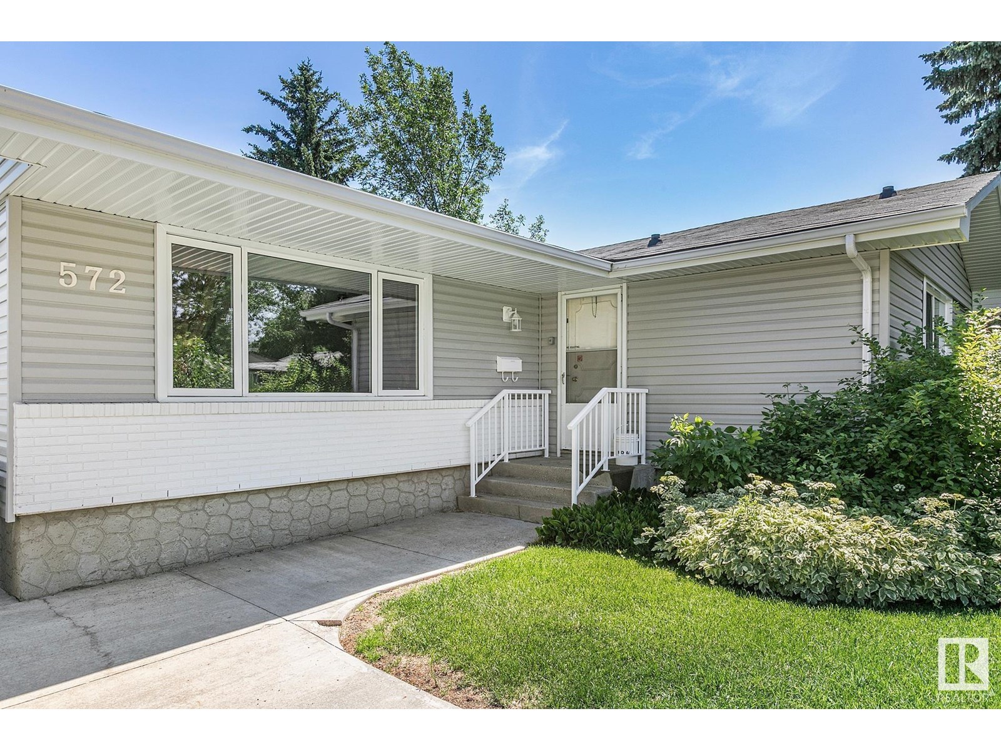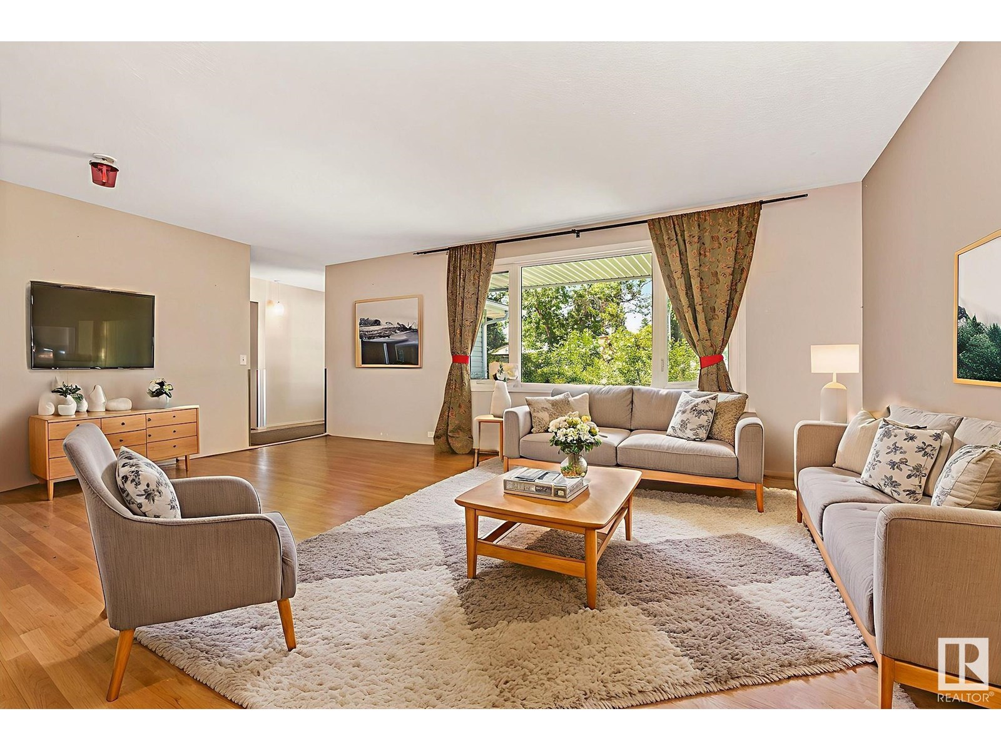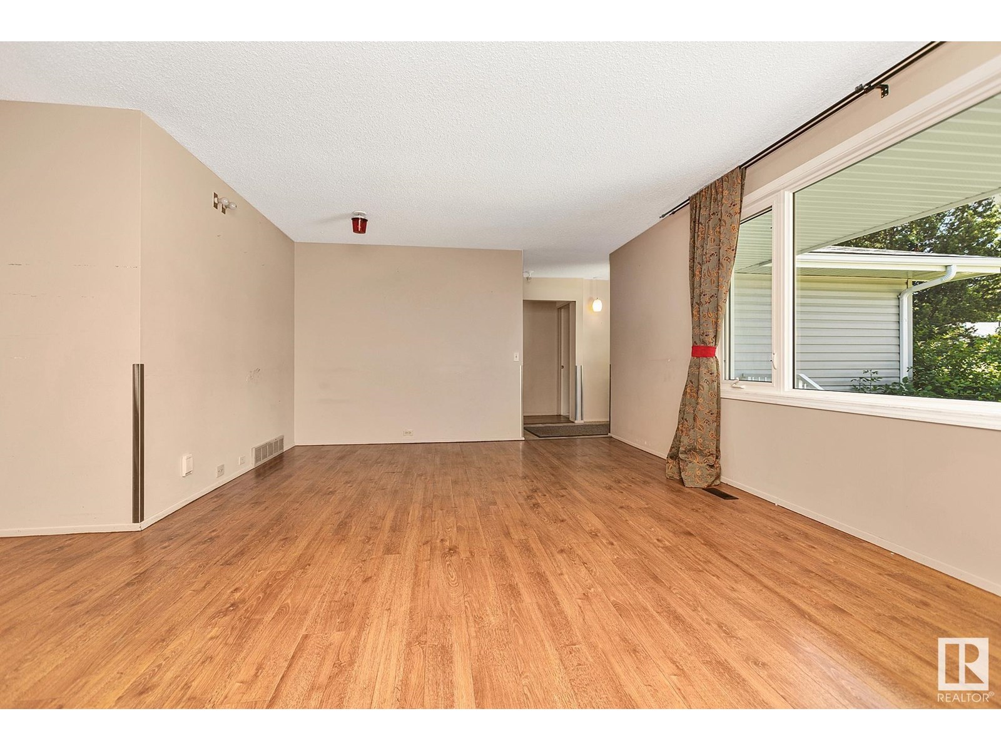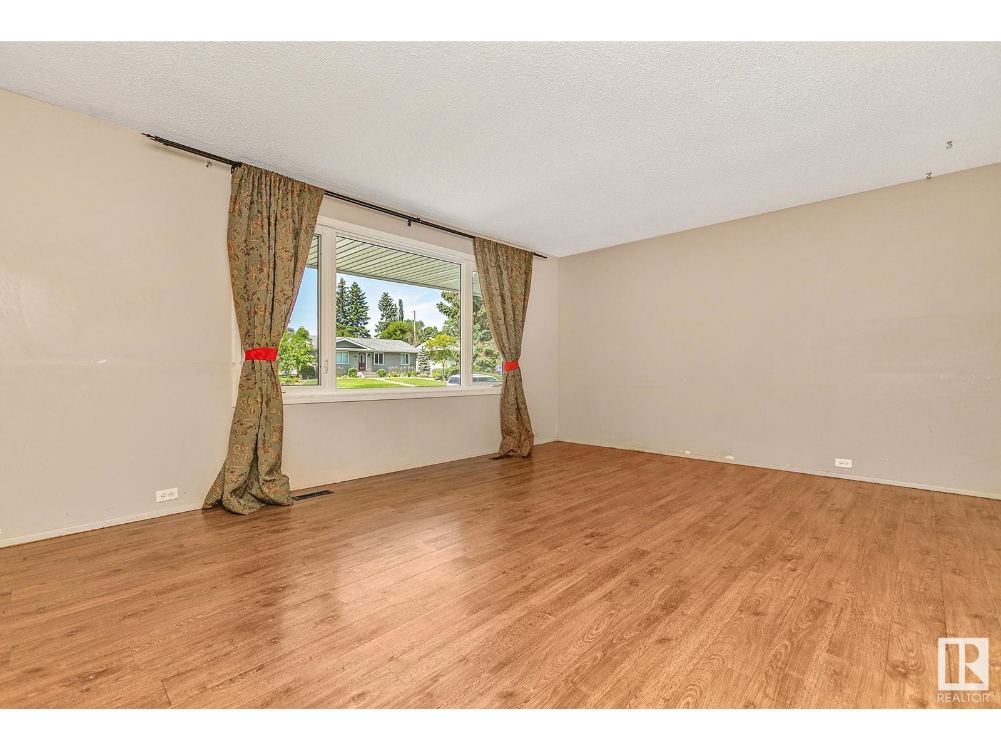5 Bedroom
3 Bathroom
1,502 ft2
Bungalow
Central Air Conditioning
Forced Air
$399,900
If you have a large family or investor, you will not want to pass up on this amazing opportunity. This 1,502 SqFt Bungalow located in Sherwood Heights has FOUR Bedrooms on the Main floor alone (5 Total); 3 Full Bathrooms & a Single Detached Garage. UPGRADES include: New Air Conditioning Unit (2022); New Siding/Insulation/Soffits/Fascia (2022); Vinyl Windows; 2 Newer Hot Water Tanks; High-Efficient Furnace; Newer Driveway. The Main floor starts with a spacious Living Rm; Dining Rm & a large Kitchen that has an additional eating nook. The 4 Bedrooms include a sizeable Primary Bedroom that features a 3 Piece Ensuite. The Main Bathroom completes this floor. A separate entrance leads you to the Basement where there is a huge Family Room; Bedroom; Den & 4 Piece Bathroom. A large Storage Room can be converted to another Bedroom or Kitchen area which woudl be ideal for a future Suite! Fantastic location - steps to parks; schools; shopping - you name it. Don't miss out! (id:61585)
Property Details
|
MLS® Number
|
E4447793 |
|
Property Type
|
Single Family |
|
Neigbourhood
|
Maplegrove |
|
Amenities Near By
|
Playground, Public Transit, Schools, Shopping |
|
Community Features
|
Public Swimming Pool |
|
Features
|
Park/reserve |
|
Structure
|
Patio(s) |
Building
|
Bathroom Total
|
3 |
|
Bedrooms Total
|
5 |
|
Appliances
|
Dishwasher, Dryer, Freezer, Garage Door Opener, Hood Fan, Refrigerator, Stove, Washer |
|
Architectural Style
|
Bungalow |
|
Basement Development
|
Finished |
|
Basement Type
|
Full (finished) |
|
Constructed Date
|
1970 |
|
Construction Style Attachment
|
Detached |
|
Cooling Type
|
Central Air Conditioning |
|
Heating Type
|
Forced Air |
|
Stories Total
|
1 |
|
Size Interior
|
1,502 Ft2 |
|
Type
|
House |
Parking
Land
|
Acreage
|
No |
|
Fence Type
|
Fence |
|
Land Amenities
|
Playground, Public Transit, Schools, Shopping |
Rooms
| Level |
Type |
Length |
Width |
Dimensions |
|
Basement |
Family Room |
8.85 m |
4.2 m |
8.85 m x 4.2 m |
|
Basement |
Den |
2.01 m |
3.23 m |
2.01 m x 3.23 m |
|
Basement |
Bedroom 5 |
3.81 m |
3.05 m |
3.81 m x 3.05 m |
|
Basement |
Storage |
4 m |
3.72 m |
4 m x 3.72 m |
|
Main Level |
Living Room |
3.98 m |
6.12 m |
3.98 m x 6.12 m |
|
Main Level |
Dining Room |
2.87 m |
3.21 m |
2.87 m x 3.21 m |
|
Main Level |
Kitchen |
5.51 m |
5.55 m |
5.51 m x 5.55 m |
|
Main Level |
Primary Bedroom |
4.22 m |
4.13 m |
4.22 m x 4.13 m |
|
Main Level |
Bedroom 2 |
3.49 m |
3.1 m |
3.49 m x 3.1 m |
|
Main Level |
Bedroom 3 |
2.78 m |
3.1 m |
2.78 m x 3.1 m |
|
Main Level |
Bedroom 4 |
2.77 m |
4.33 m |
2.77 m x 4.33 m |
