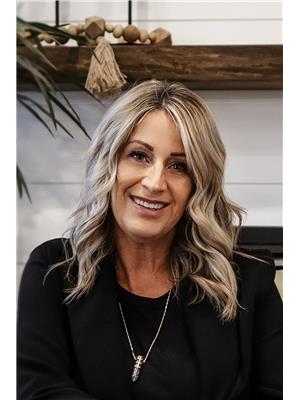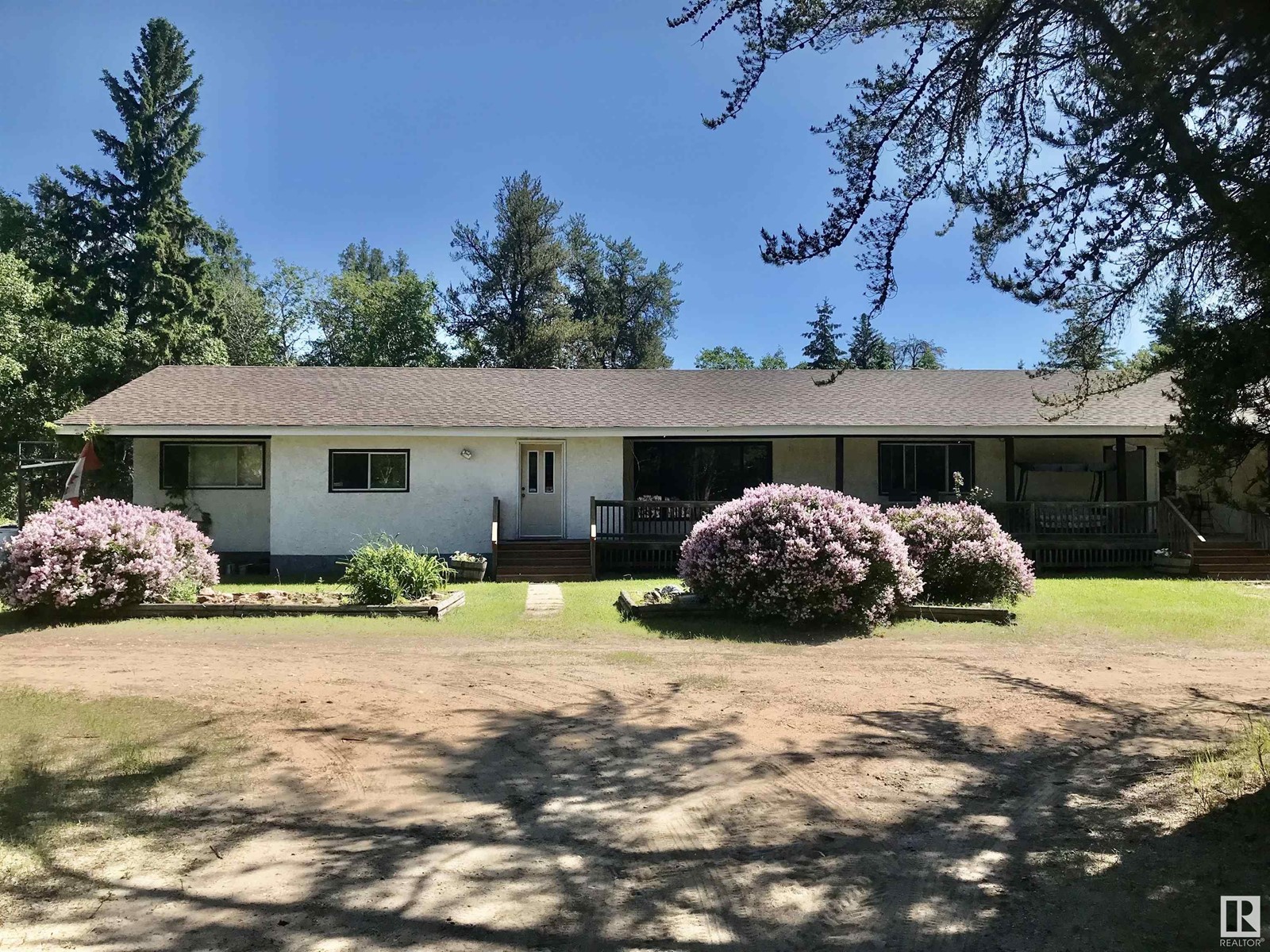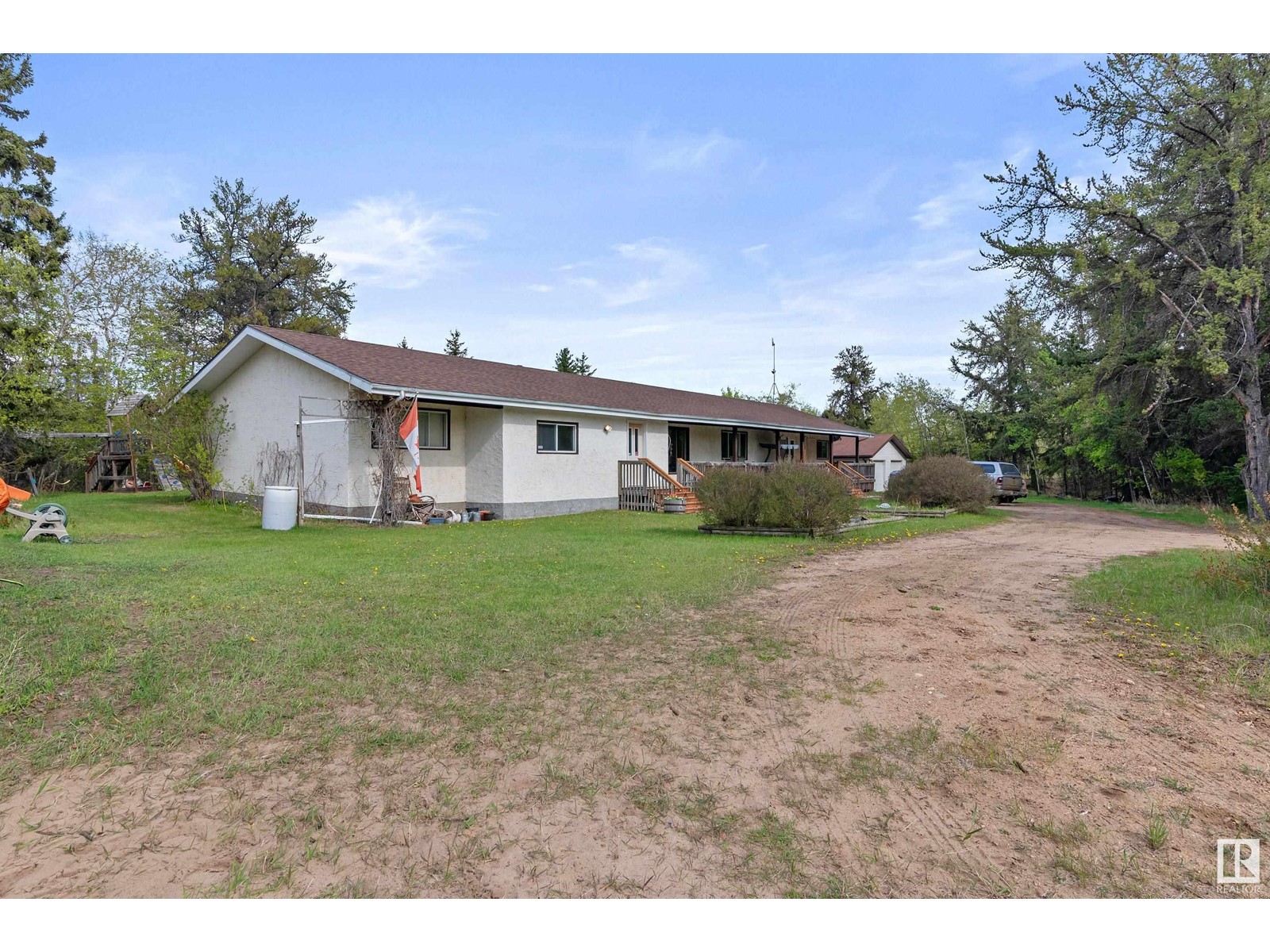57209 Rge Rd 222 Rural Sturgeon County, Alberta T0A 2W0
$719,700
WELCOME to your own acreage oasis! This massive bungalow is on 80 beautifully treed acres featuring walking trails, quad trails, tree hunting stands, fenced riding areas for horses and a 30' x 50' barn with power to it! A covered front verandah leads to a huge porch - great for greeting guests! The living room has a big sunny window and boasts hardwood flooring - this area leads to a large dining room- no lack of space for large family and friends to dine! The U shaped kitchen has ample cabinetry and leads to a bright breakfast nook - from here, step down to the cozy family room with corner gas fireplace. Down the hall, you will find a large primary bedroom with 3 piece ensuite, 2 more spacious bedrooms and another full bathroom. The opposite end of the home offers 2 more bedrooms, laundry, bathroom and a massive room that can be used for whatever your needs are! Spacious garage was built in 2010 and is 26' x 24'! Just 7.5 km to Redwater where you will find loads of amenities! (id:61585)
Property Details
| MLS® Number | E4440194 |
| Property Type | Single Family |
| Features | See Remarks |
| Structure | Deck |
Building
| Bathroom Total | 3 |
| Bedrooms Total | 5 |
| Appliances | Dishwasher, Dryer, Freezer, Garage Door Opener Remote(s), Garage Door Opener, Hood Fan, Refrigerator, Stove, Washer, Window Coverings |
| Architectural Style | Bungalow |
| Basement Type | None |
| Constructed Date | 1977 |
| Construction Style Attachment | Detached |
| Fireplace Fuel | Gas |
| Fireplace Present | Yes |
| Fireplace Type | Corner |
| Heating Type | Forced Air |
| Stories Total | 1 |
| Size Interior | 2,712 Ft2 |
| Type | House |
Parking
| Detached Garage |
Land
| Acreage | Yes |
| Size Irregular | 80 |
| Size Total | 80 Ac |
| Size Total Text | 80 Ac |
Rooms
| Level | Type | Length | Width | Dimensions |
|---|---|---|---|---|
| Main Level | Living Room | 5.3 m | 4.11 m | 5.3 m x 4.11 m |
| Main Level | Dining Room | 4.99 m | 3.42 m | 4.99 m x 3.42 m |
| Main Level | Kitchen | 3.66 m | 3.46 m | 3.66 m x 3.46 m |
| Main Level | Family Room | 4.92 m | 4.01 m | 4.92 m x 4.01 m |
| Main Level | Primary Bedroom | 4.74 m | 3.55 m | 4.74 m x 3.55 m |
| Main Level | Bedroom 2 | 3.49 m | 3.16 m | 3.49 m x 3.16 m |
| Main Level | Bedroom 3 | 4.56 m | 3.18 m | 4.56 m x 3.18 m |
| Main Level | Bedroom 4 | 4.19 m | 3.84 m | 4.19 m x 3.84 m |
| Main Level | Bedroom 5 | 4.04 m | 3.85 m | 4.04 m x 3.85 m |
| Main Level | Breakfast | 4.01 m | 2.29 m | 4.01 m x 2.29 m |
| Main Level | Utility Room | 1.73 m | 1.6 m | 1.73 m x 1.6 m |
| Main Level | Laundry Room | 2.92 m | 2.86 m | 2.92 m x 2.86 m |
| Main Level | Pantry | 1.72 m | 1.6 m | 1.72 m x 1.6 m |
Contact Us
Contact us for more information

Dyanna L. Retzlaff
Associate
(780) 998-7400
www.homestodyfor.com/
www.facebook.com/homestodyfor/
www.instagram.com/homestodyfor
317-10451 99 Ave
Fort Saskatchewan, Alberta T8L 0V6
(780) 998-7801
(780) 431-5624











































