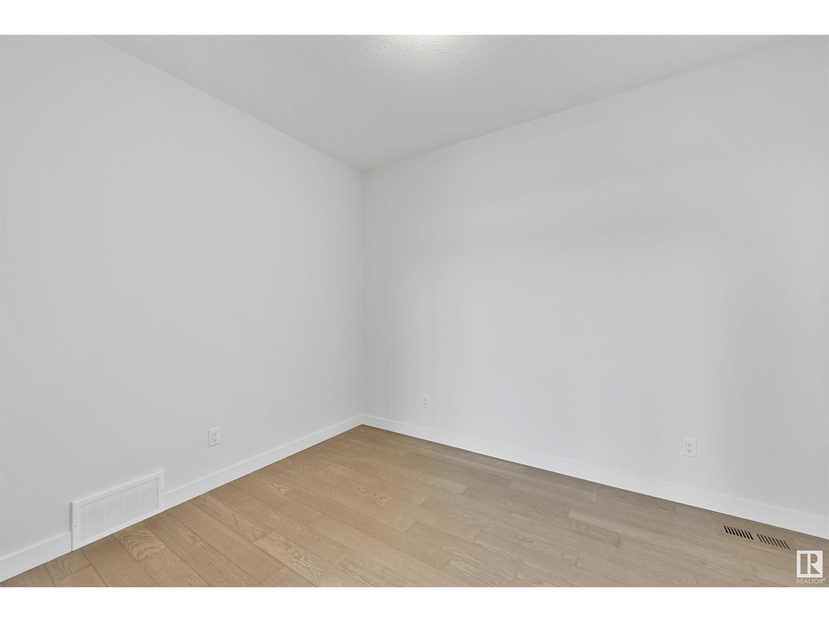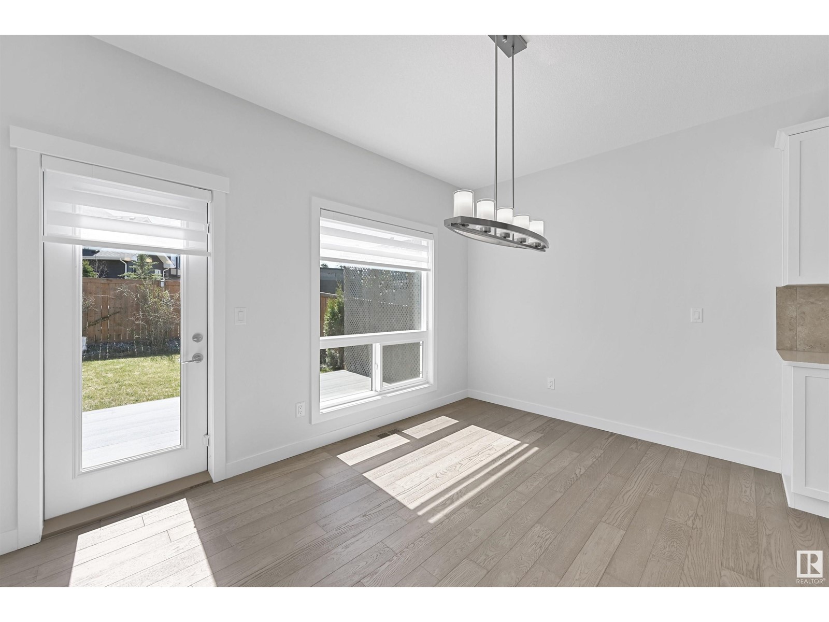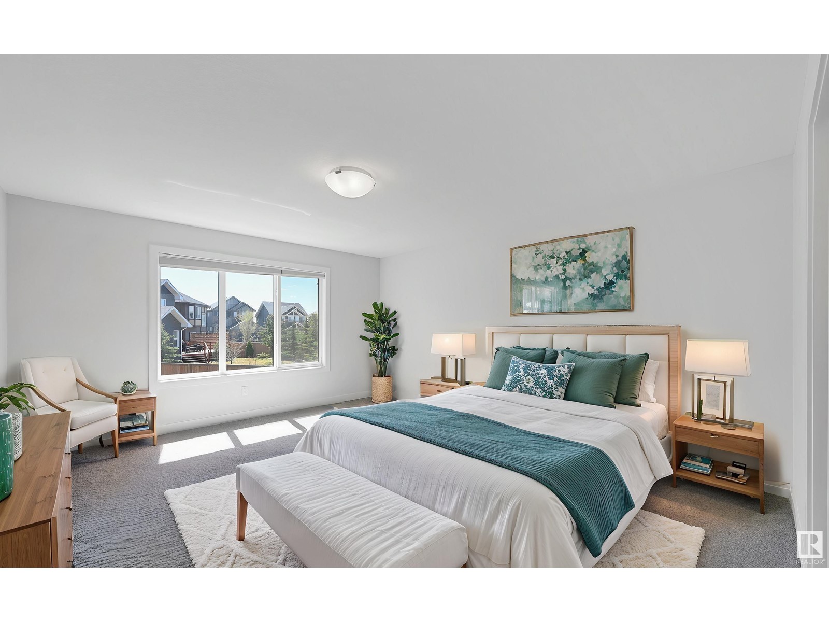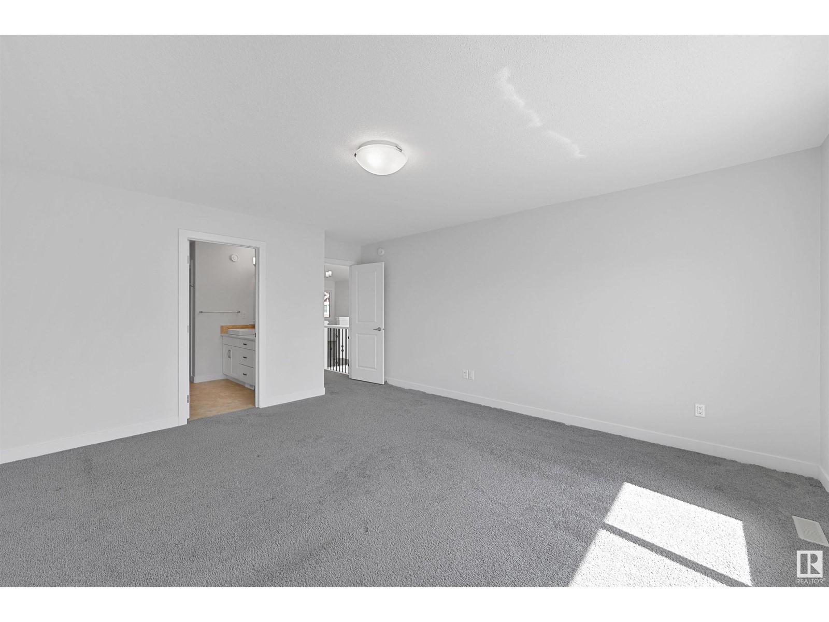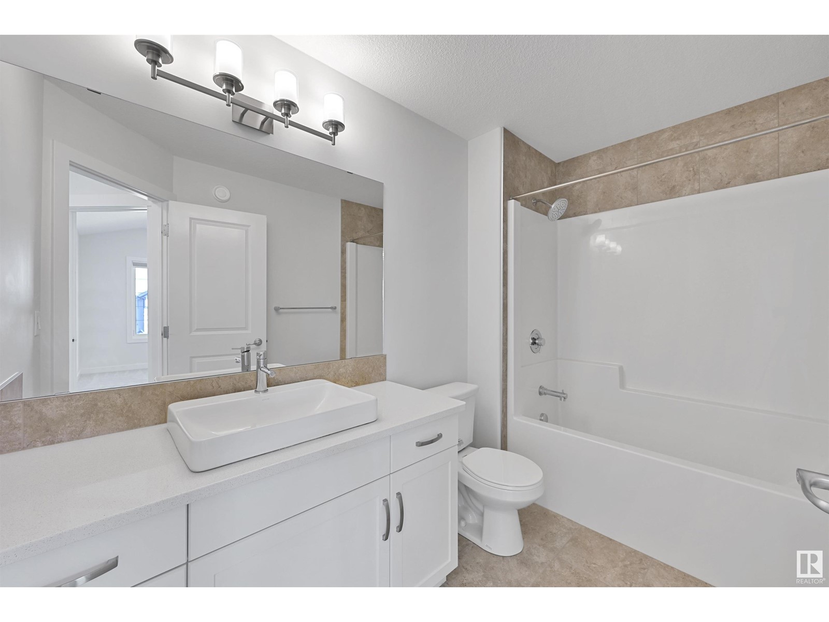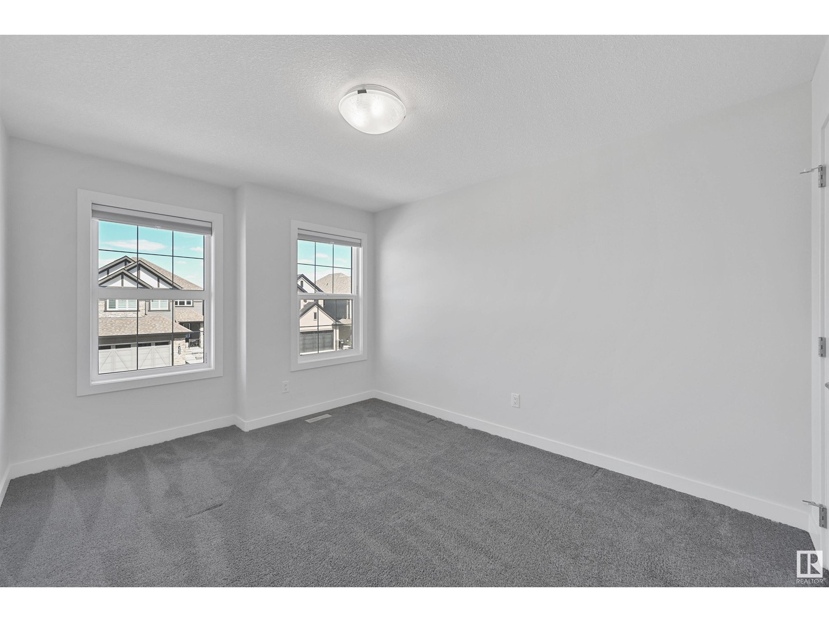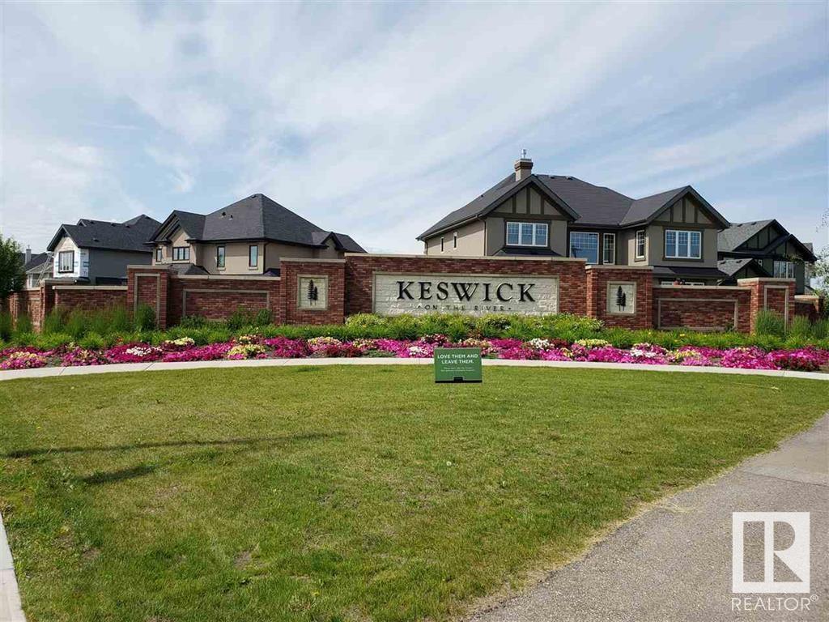5750 Keeping Cr Sw Edmonton, Alberta T6W 0S5
$788,800
Welcome to Keswick on the River! Beautifully upgraded Parkwood home offers almost 2,400 sf of luxury living space. Terrific location close to ravine trails & ponds. Vaulted ceilings & soaring windows fills this gorgeous home w/natural light. Open concept living room is perfect for entertaining. Dining & a sleek white kitchen expand into this space for the perfect area to host friends & family. Kitchen boasts S/S appliances, gas range, cabinetry w/42” uppers, pot drawers & quartz island. Main floor complete w/den, 2 pc powder room, sizeable mudrm/laundry & walk through pantry. A huge primary suite w/ spa-like ensuite w/a separate soaker, 4 ft shower & W/I closet. 2 more bedrms & a 4pc bathrm & vaulted bonus rm complete the upper level. Full & open basement ready for your personal touches. Features include wide plank engineered H/W, iron railings & custom blinds. Private south yard.O/S dbl garage w/drain. Move in ready- Like NEW! Close to schools, shopping, cafes & Windermere Currents. QUICK POSSESSION (id:61585)
Property Details
| MLS® Number | E4435061 |
| Property Type | Single Family |
| Neigbourhood | Keswick Area |
| Amenities Near By | Playground, Public Transit, Schools, Shopping |
| Structure | Deck |
Building
| Bathroom Total | 3 |
| Bedrooms Total | 3 |
| Amenities | Ceiling - 9ft |
| Appliances | Dishwasher, Dryer, Garage Door Opener Remote(s), Garage Door Opener, Hood Fan, Microwave, Refrigerator, Gas Stove(s), Washer, Window Coverings |
| Basement Development | Unfinished |
| Basement Type | Full (unfinished) |
| Ceiling Type | Vaulted |
| Constructed Date | 2018 |
| Construction Style Attachment | Detached |
| Fire Protection | Smoke Detectors |
| Fireplace Fuel | Gas |
| Fireplace Present | Yes |
| Fireplace Type | Unknown |
| Half Bath Total | 1 |
| Heating Type | Forced Air |
| Stories Total | 2 |
| Size Interior | 2,385 Ft2 |
| Type | House |
Parking
| Attached Garage | |
| Oversize |
Land
| Acreage | No |
| Fence Type | Fence |
| Land Amenities | Playground, Public Transit, Schools, Shopping |
| Size Irregular | 410.39 |
| Size Total | 410.39 M2 |
| Size Total Text | 410.39 M2 |
Rooms
| Level | Type | Length | Width | Dimensions |
|---|---|---|---|---|
| Main Level | Living Room | 4.32 m | 4.74 m | 4.32 m x 4.74 m |
| Main Level | Dining Room | 3.66 m | 2.57 m | 3.66 m x 2.57 m |
| Main Level | Kitchen | 3.94 m | 3.87 m | 3.94 m x 3.87 m |
| Main Level | Den | 3.41 m | 2.77 m | 3.41 m x 2.77 m |
| Main Level | Laundry Room | 2.65 m | 3.94 m | 2.65 m x 3.94 m |
| Upper Level | Primary Bedroom | 4.26 m | 4.64 m | 4.26 m x 4.64 m |
| Upper Level | Bedroom 2 | 3.09 m | 4.46 m | 3.09 m x 4.46 m |
| Upper Level | Bedroom 3 | 3.17 m | 4.26 m | 3.17 m x 4.26 m |
| Upper Level | Bonus Room | 5.01 m | 4.32 m | 5.01 m x 4.32 m |
Contact Us
Contact us for more information

Alan H. Gee
Associate
(780) 988-4067
www.alangee.com/
www.facebook.com/alangeeandassociates/
www.linkedin.com/in/alan-gee-23b41519?trk=hp-identity-headline
instagram.com/alangeeremax
302-5083 Windermere Blvd Sw
Edmonton, Alberta T6W 0J5
(780) 406-4000
(780) 988-4067






