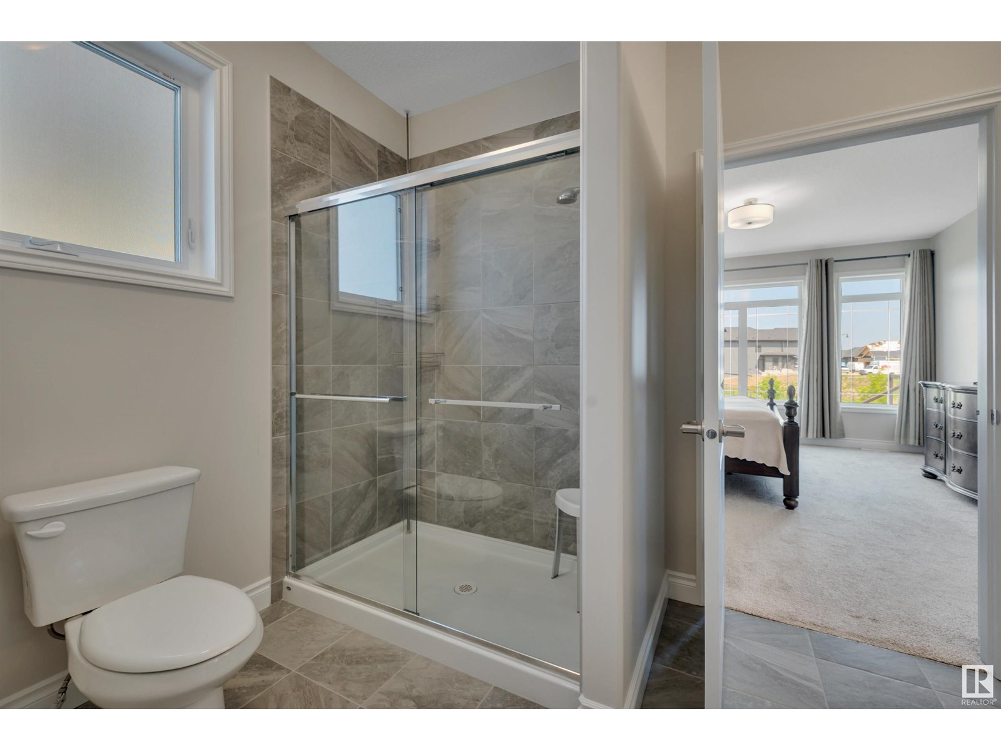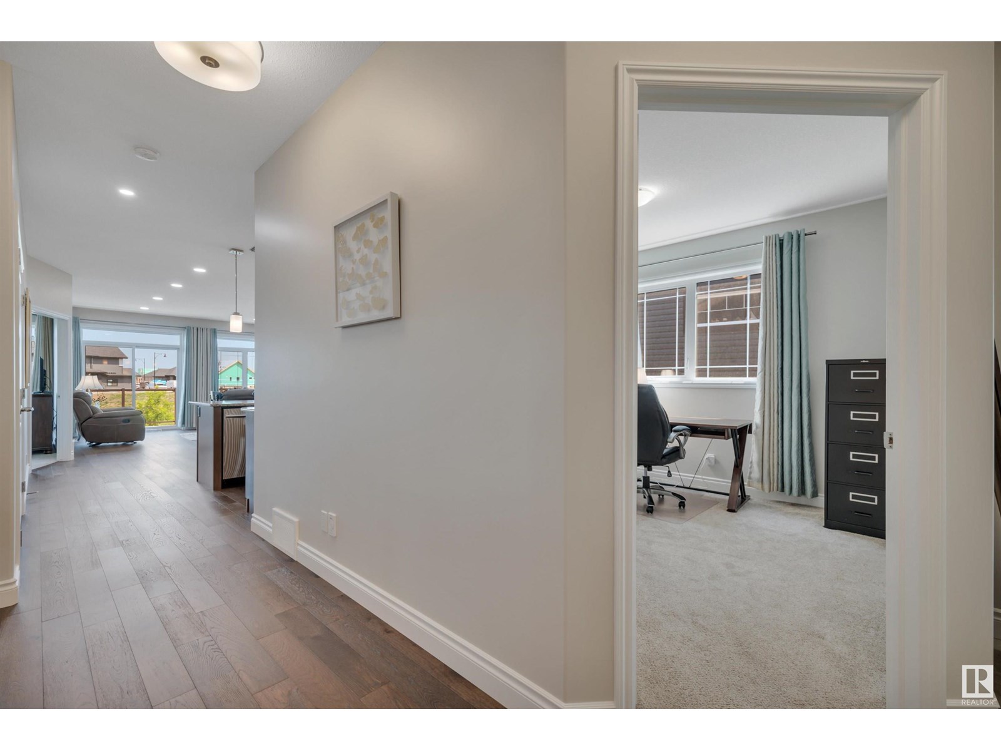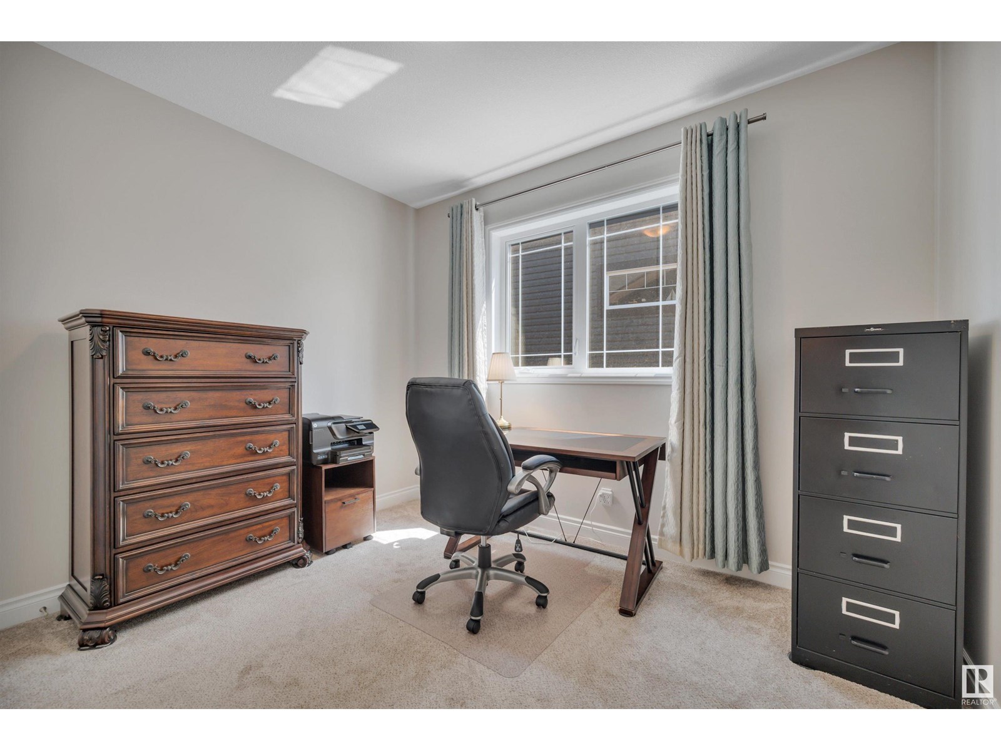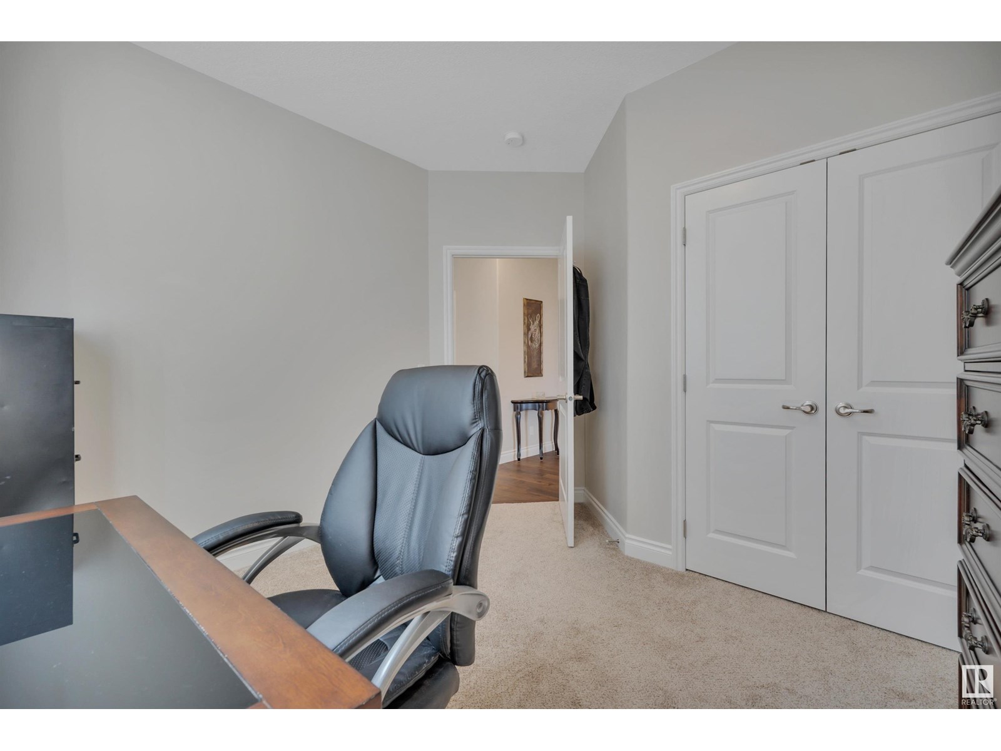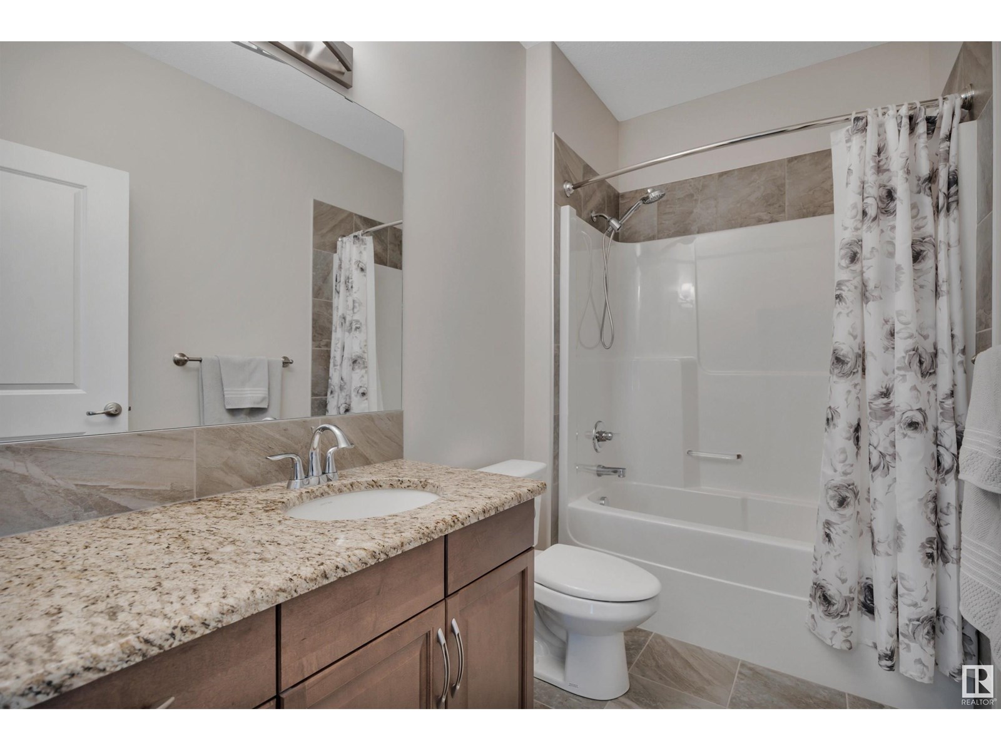5756 Greenough Landing Ld Nw Edmonton, Alberta T5T 7J7
$749,900
Welcome to this beautifully maintained 1558sqft. executive-style bungalow with a heated attached double garage- nearly triple sized located in the sought-after community of Granville. Nestled in a quiet cul-de-sac and backing onto scenic green space with tranquil pond views, walking paths, and mature trees, this home offers the perfect blend of comfort and style. Step inside to a bright open-concept layout featuring a spacious living room, dining area, and a chefs kitchen. The main floor primary bedroom is generously sized and includes a 4pc ensuite and a large walk-in closet. A second main floor bedroom, full bathroom, and laundry area complete the level. The fully finished basement has a spacious bedroom, den, full bath and huge recreation room that can easily accommodate a 4th bedroom. Enjoy peaceful mornings or evening relaxation on your private deck overlooking the pond and walking trails. So many upgrades were added to this custom built home. Steps to Kim Hung K-9, close to shopping, Costco & more! (id:61585)
Property Details
| MLS® Number | E4443146 |
| Property Type | Single Family |
| Neigbourhood | Granville (Edmonton) |
| Amenities Near By | Park, Golf Course, Playground, Public Transit, Schools, Shopping |
| Features | Cul-de-sac, See Remarks, No Back Lane, Closet Organizers, No Animal Home, No Smoking Home |
| Parking Space Total | 4 |
| Structure | Deck |
Building
| Bathroom Total | 3 |
| Bedrooms Total | 3 |
| Amenities | Ceiling - 10ft, Ceiling - 9ft, Vinyl Windows |
| Appliances | Dishwasher, Dryer, Freezer, Garage Door Opener, Microwave, Refrigerator, Gas Stove(s), Washer, Window Coverings |
| Architectural Style | Bungalow |
| Basement Development | Finished |
| Basement Type | Full (finished) |
| Constructed Date | 2017 |
| Construction Status | Insulation Upgraded |
| Construction Style Attachment | Detached |
| Fire Protection | Smoke Detectors |
| Fireplace Fuel | Gas |
| Fireplace Present | Yes |
| Fireplace Type | Unknown |
| Heating Type | Forced Air |
| Stories Total | 1 |
| Size Interior | 1,558 Ft2 |
| Type | House |
Parking
| Attached Garage |
Land
| Acreage | No |
| Fence Type | Fence |
| Land Amenities | Park, Golf Course, Playground, Public Transit, Schools, Shopping |
| Size Irregular | 495.73 |
| Size Total | 495.73 M2 |
| Size Total Text | 495.73 M2 |
| Surface Water | Ponds |
Rooms
| Level | Type | Length | Width | Dimensions |
|---|---|---|---|---|
| Basement | Family Room | 30'1" x 27'4" | ||
| Basement | Den | 18'2" x 13'5" | ||
| Basement | Bedroom 3 | 13'9" x 12'10 | ||
| Main Level | Living Room | 15' x 12'3" | ||
| Main Level | Dining Room | 16'6" x 8'7" | ||
| Main Level | Kitchen | 16'6" x 9'1" | ||
| Main Level | Primary Bedroom | 16'8" x 13'7" | ||
| Main Level | Bedroom 2 | 12'2" x 11'3" |
Contact Us
Contact us for more information
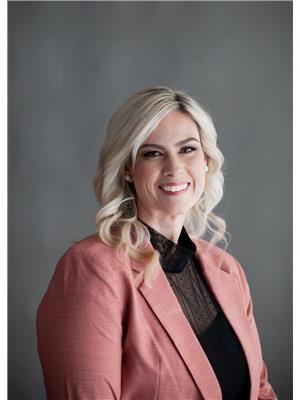
Rebecca D. Giesbrecht
Associate
(780) 439-9696
www.bestedmontonhouses.com/
www.facebook.com/RebeccaEdmontonRealEstateTheGOODRealEstateCompany/
www.linkedin.com/in/rebecca-giesbrecht-884591123/
9920 79 Ave Nw
Edmonton, Alberta T6E 1R4
(780) 433-9999
(780) 439-9696
























