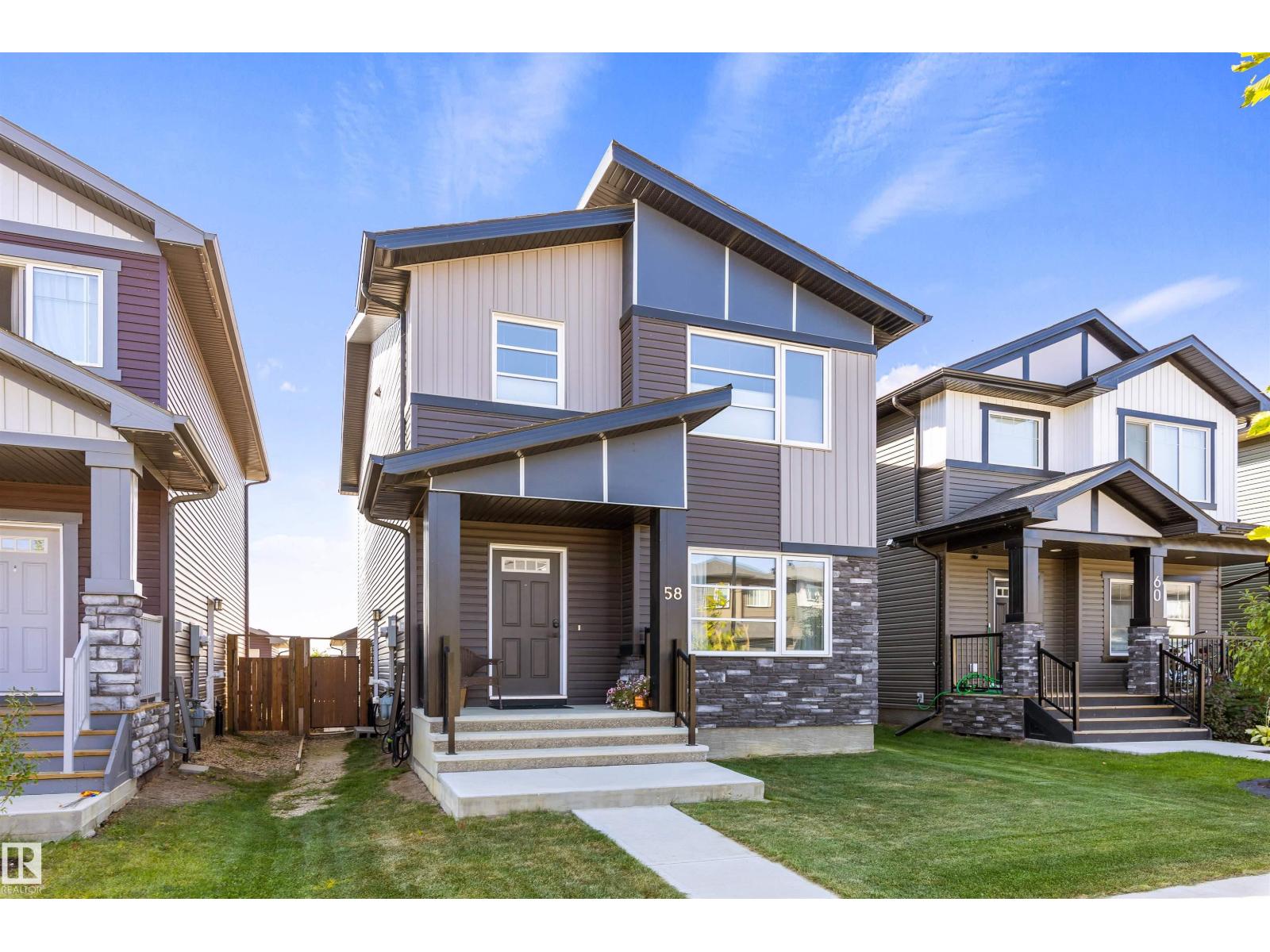4 Bedroom
3 Bathroom
1,784 ft2
Fireplace
Forced Air
$569,900
Discover this beautiful home in the popular community of Riverside. Better than new best describes this spacious 2 storey. The entrance leads into an OPEN DESIGN w/ a living room upfront featuring an electric f/p w/ tile surround. The kitchen is the center of the home w/ full height cabinetry, 2 tone white/wood tone cabinets, QUARTZ counters, large WALK IN PANTRY, pot/pan drawers, huge eating bar island & s/s appliances. The dining room is in the back of the home & has a large window overlooking the peaceful backyard. A 2pce bathroom & back entrance complete the main floor. The 2nd level has a central bonus room, 3 generous sized bedrooms, laundry facilities, a 4pce bathroom & a 4pce ensuite w/ double sinks & stand-alone shower. The basement is partially finished w/ a bedroom area, room for a future bathroom, future family room & a mechanical/storage room. The backyard is fully fenced, has a small deck, cement patio & raised garden beds. This stunning home is complete w/ a double detached garage! (id:63502)
Property Details
|
MLS® Number
|
E4456746 |
|
Property Type
|
Single Family |
|
Neigbourhood
|
Riverside (St. Albert) |
|
Amenities Near By
|
Playground, Public Transit, Schools, Shopping |
|
Features
|
See Remarks |
Building
|
Bathroom Total
|
3 |
|
Bedrooms Total
|
4 |
|
Amenities
|
Ceiling - 9ft |
|
Appliances
|
Dishwasher, Dryer, Garage Door Opener Remote(s), Garage Door Opener, Hood Fan, Microwave, Refrigerator, Stove, Washer, Window Coverings |
|
Basement Development
|
Partially Finished |
|
Basement Type
|
Full (partially Finished) |
|
Constructed Date
|
2021 |
|
Construction Style Attachment
|
Detached |
|
Fireplace Fuel
|
Electric |
|
Fireplace Present
|
Yes |
|
Fireplace Type
|
Unknown |
|
Half Bath Total
|
1 |
|
Heating Type
|
Forced Air |
|
Stories Total
|
2 |
|
Size Interior
|
1,784 Ft2 |
|
Type
|
House |
Parking
Land
|
Acreage
|
No |
|
Land Amenities
|
Playground, Public Transit, Schools, Shopping |
|
Size Irregular
|
317 |
|
Size Total
|
317 M2 |
|
Size Total Text
|
317 M2 |
Rooms
| Level |
Type |
Length |
Width |
Dimensions |
|
Basement |
Dining Room |
3.98 m |
3.28 m |
3.98 m x 3.28 m |
|
Basement |
Bedroom 4 |
3.98 m |
3.26 m |
3.98 m x 3.26 m |
|
Basement |
Recreation Room |
4.36 m |
6.64 m |
4.36 m x 6.64 m |
|
Main Level |
Living Room |
4.59 m |
5.7 m |
4.59 m x 5.7 m |
|
Main Level |
Kitchen |
3.98 m |
3.71 m |
3.98 m x 3.71 m |
|
Upper Level |
Family Room |
4.15 m |
3.13 m |
4.15 m x 3.13 m |
|
Upper Level |
Primary Bedroom |
3.22 m |
3.99 m |
3.22 m x 3.99 m |
|
Upper Level |
Bedroom 2 |
2.88 m |
4.11 m |
2.88 m x 4.11 m |
|
Upper Level |
Bedroom 3 |
2.85 m |
2.9 m |
2.85 m x 2.9 m |





































