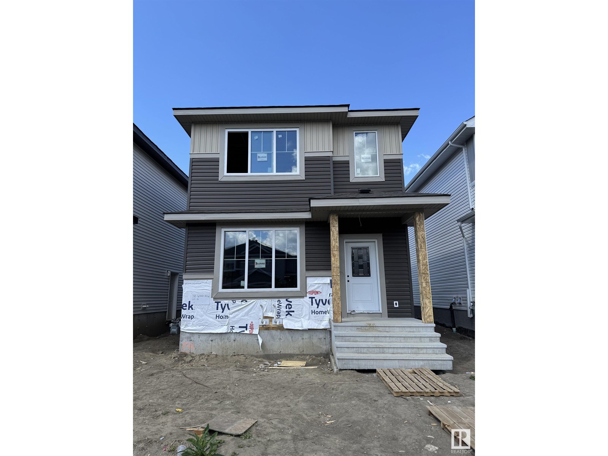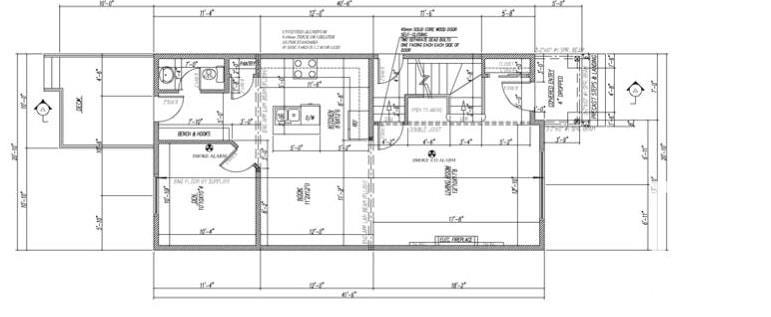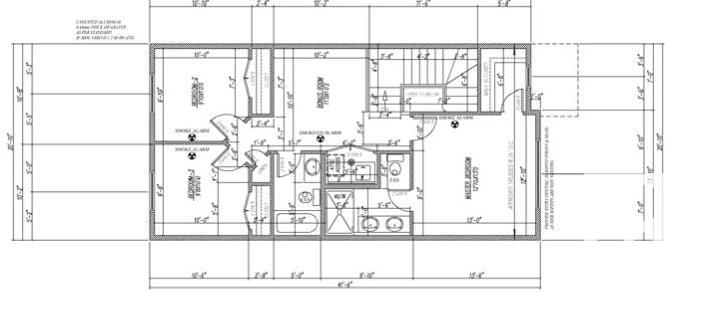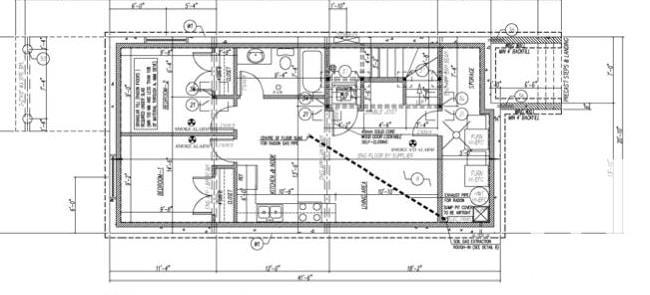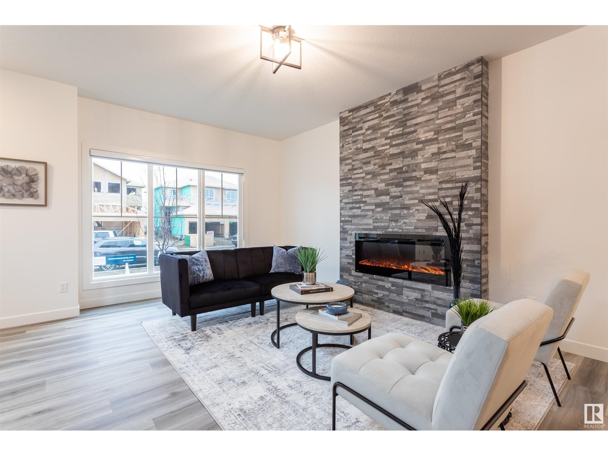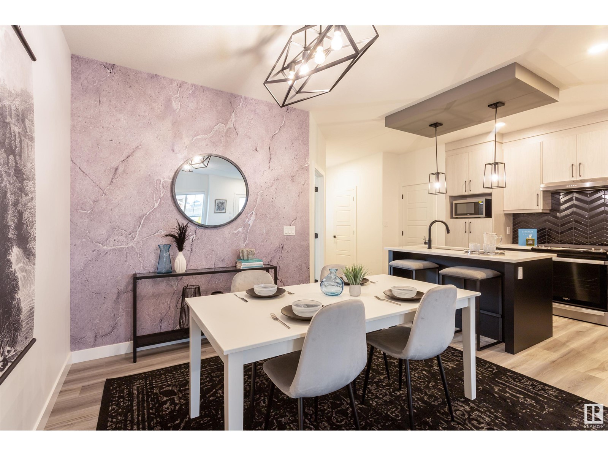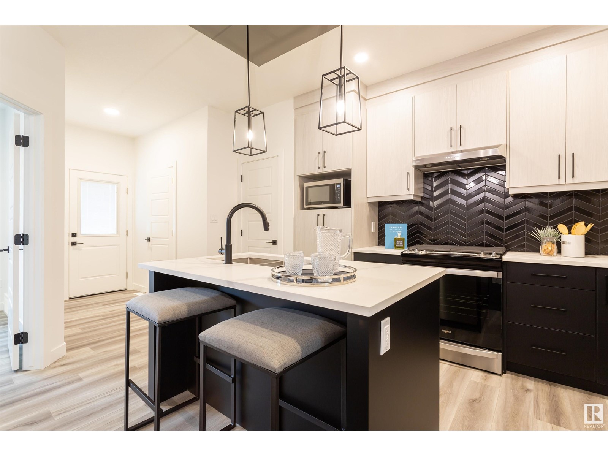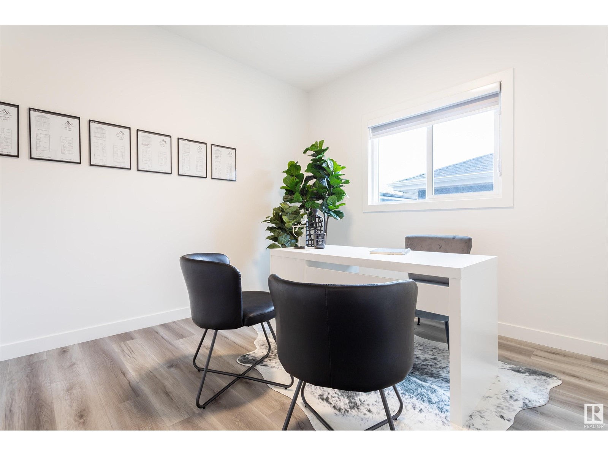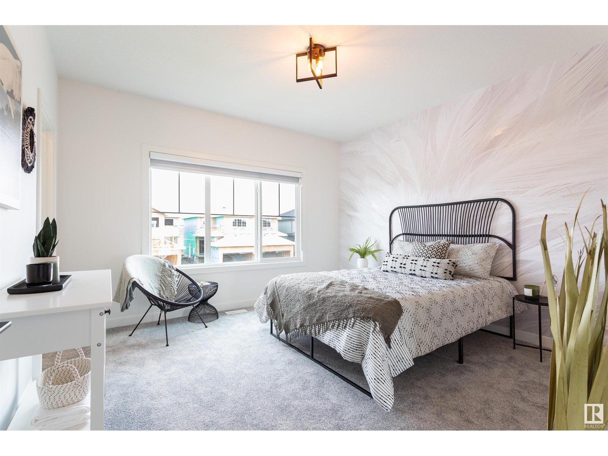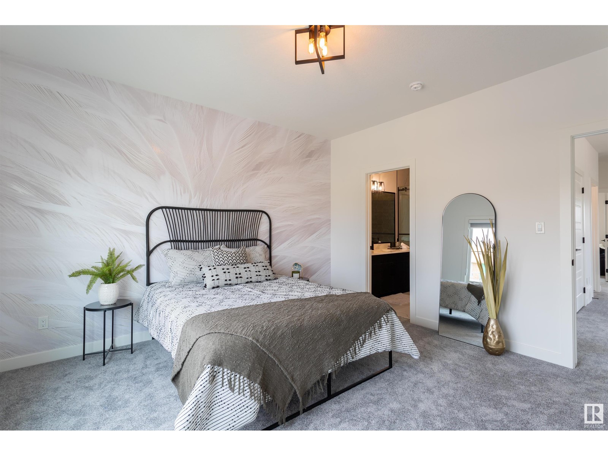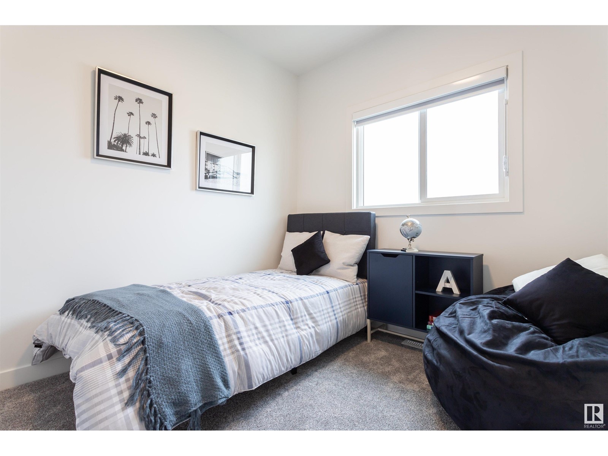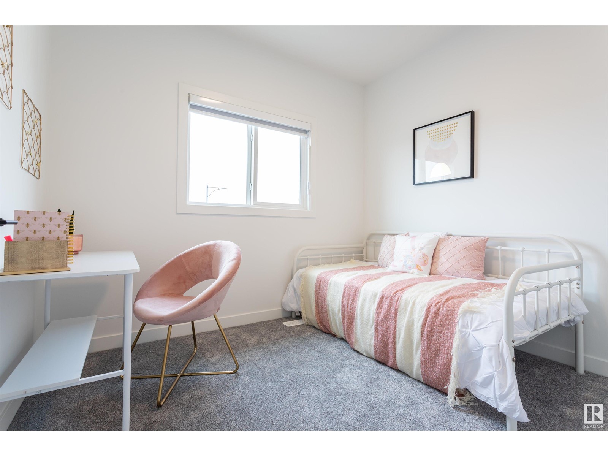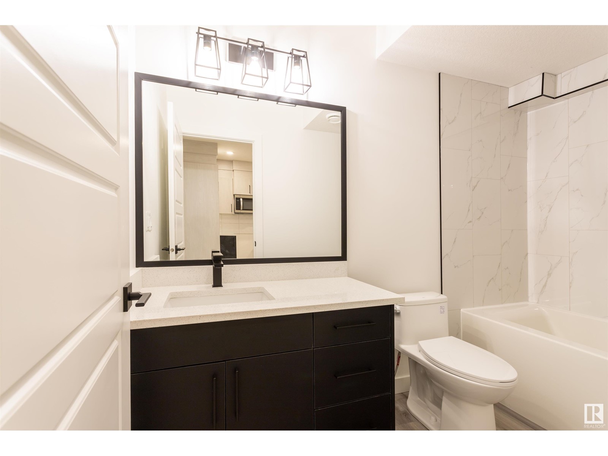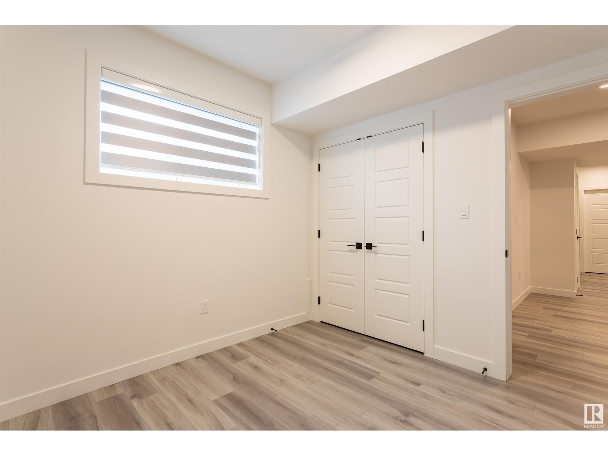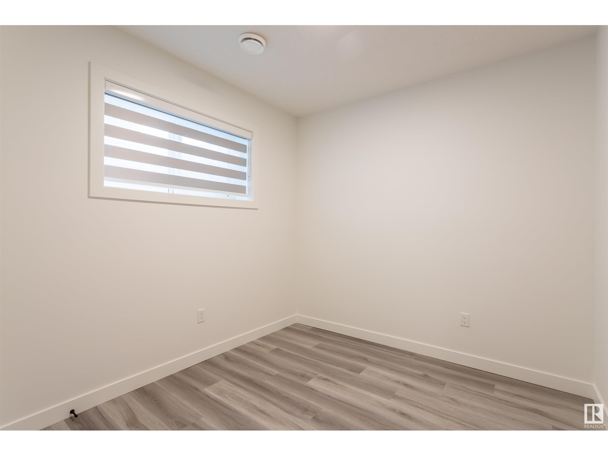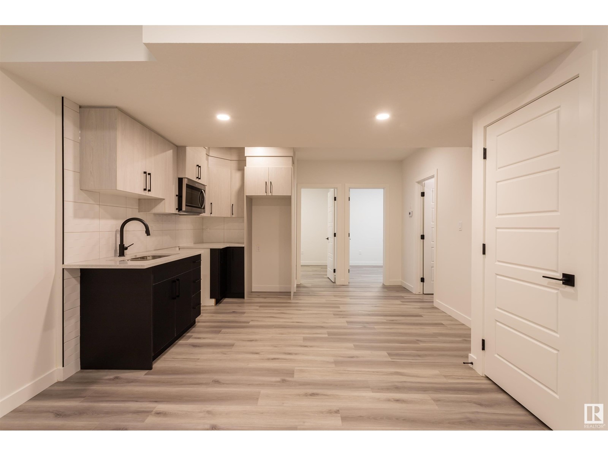5 Bedroom
4 Bathroom
1,704 ft2
Fireplace
Forced Air
$575,000
Brand new home in the amazing and family friendly community of Windsor Pointe, Fort Sask. This wonderful 2-storey LEGALLY SUITED home has 5 bedrooms 3.5 bathrooms and 1700+sqft of living space. Main floor features the perfect living area with a stunning feature wall, dining area, L-shape kitchen with tons of storage and counter space as well as a main floor den/office. Stylish and high quality fixtures and finishings throughout. Upstairs, you will have 3 bedrooms and laundry room. Master bedroom includes walk-in closet and full bathroom ensuite with dual sinks. The basement has a fully finished 2 bedroom legal basement suite to help generate additional income. Other features include 9' ceilings, carpet/tile/vinyl plank flooring, quartz countertops and so much more. Great location just walking distance to parks, walking trails, and the River Valley. Pictures are of a different home. (id:63502)
Property Details
|
MLS® Number
|
E4440835 |
|
Property Type
|
Single Family |
|
Neigbourhood
|
Westpark_FSAS |
|
Features
|
See Remarks |
Building
|
Bathroom Total
|
4 |
|
Bedrooms Total
|
5 |
|
Appliances
|
See Remarks |
|
Basement Development
|
Finished |
|
Basement Features
|
Suite |
|
Basement Type
|
Full (finished) |
|
Constructed Date
|
2025 |
|
Construction Style Attachment
|
Detached |
|
Fireplace Fuel
|
Electric |
|
Fireplace Present
|
Yes |
|
Fireplace Type
|
Insert |
|
Half Bath Total
|
1 |
|
Heating Type
|
Forced Air |
|
Stories Total
|
2 |
|
Size Interior
|
1,704 Ft2 |
|
Type
|
House |
Parking
Land
|
Acreage
|
No |
|
Size Irregular
|
309.83 |
|
Size Total
|
309.83 M2 |
|
Size Total Text
|
309.83 M2 |
Rooms
| Level |
Type |
Length |
Width |
Dimensions |
|
Basement |
Family Room |
|
|
Measurements not available |
|
Lower Level |
Bedroom 4 |
|
|
Measurements not available |
|
Lower Level |
Bedroom 5 |
|
|
Measurements not available |
|
Lower Level |
Second Kitchen |
|
|
Measurements not available |
|
Lower Level |
Laundry Room |
|
|
Measurements not available |
|
Main Level |
Living Room |
|
|
Measurements not available |
|
Main Level |
Dining Room |
|
|
Measurements not available |
|
Main Level |
Kitchen |
|
|
Measurements not available |
|
Main Level |
Den |
|
|
Measurements not available |
|
Upper Level |
Primary Bedroom |
|
|
Measurements not available |
|
Upper Level |
Bedroom 2 |
|
|
Measurements not available |
|
Upper Level |
Bedroom 3 |
|
|
Measurements not available |
|
Upper Level |
Bonus Room |
|
|
Measurements not available |
|
Upper Level |
Laundry Room |
|
|
Measurements not available |
