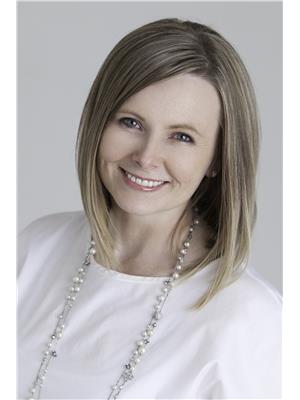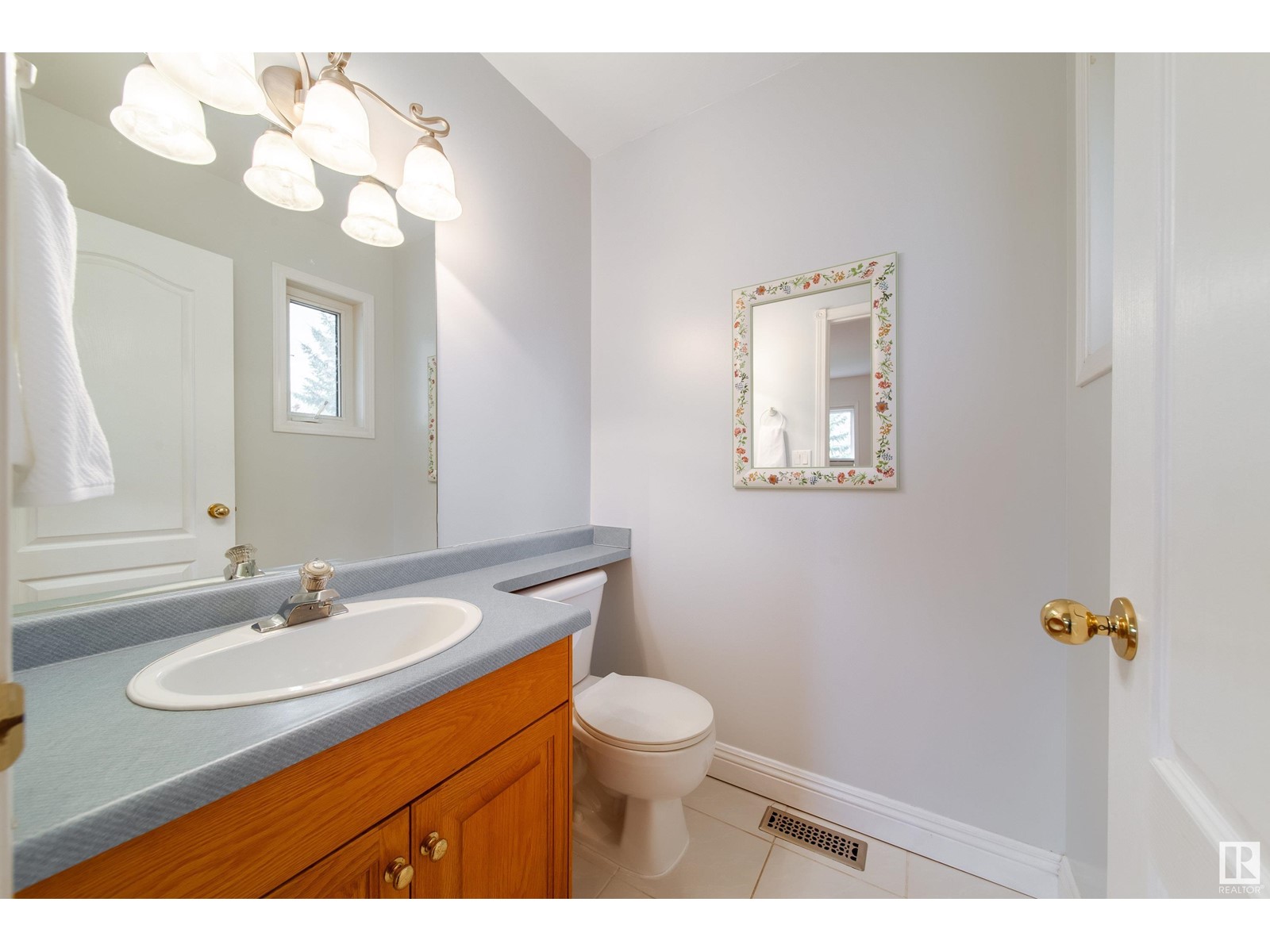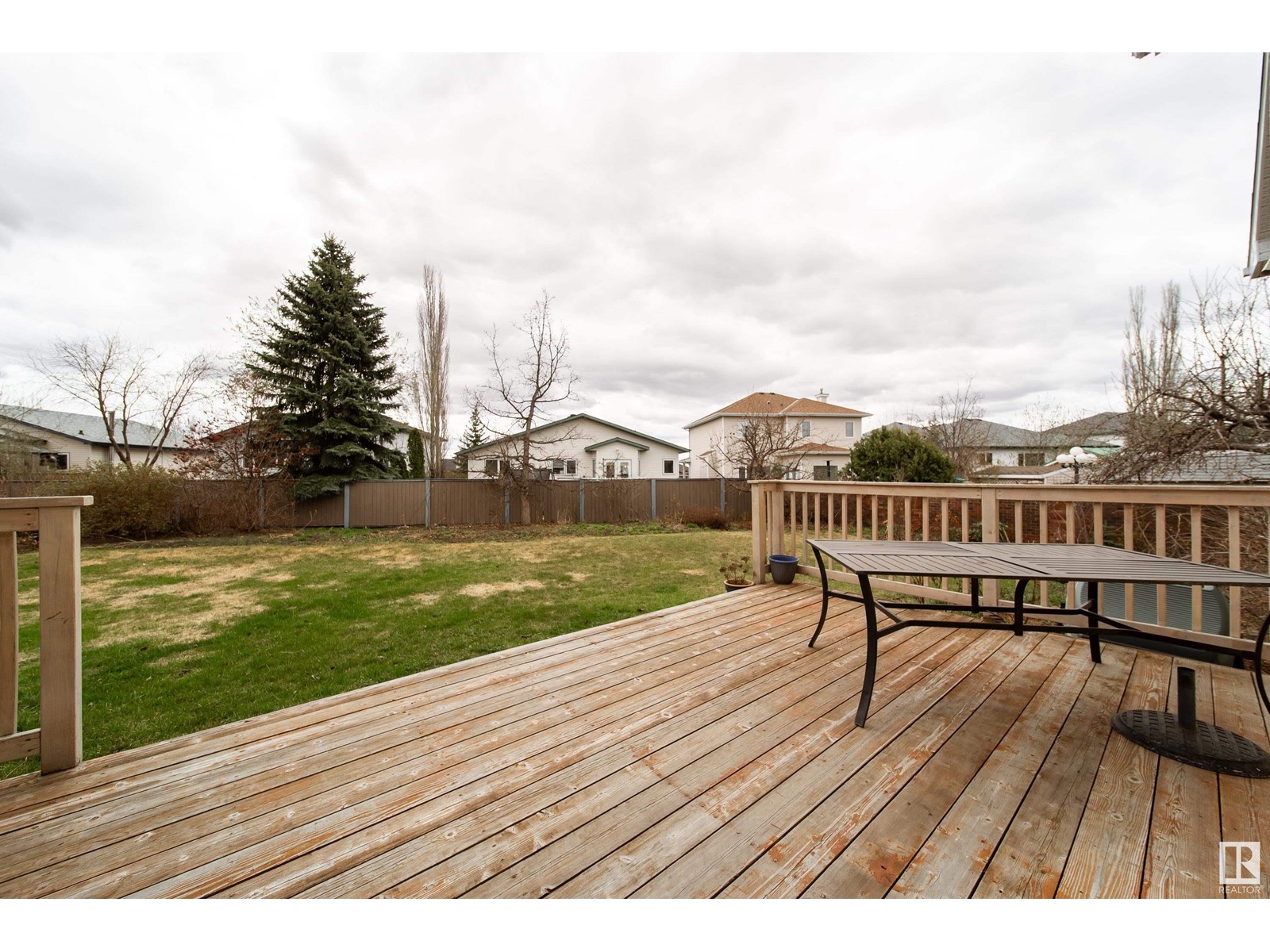5801 48 Av Beaumont, Alberta T4X 1C1
$624,900
Traditional family home, crescent location right next to Rivard playground and walking trails, truly an awesome spot, short walk to High school, Ecole Bellevue, Rec center and to the Downtown core. RV Parking! 4 Bedrooms Upstairs + 1 on the Main floor + 2 Downstairs. 4 full bathrooms +1half bath. Wide open spaces, 2 large picture windows overlooking the Front & back yards. Wood burning fireplace in the Great Room & gas fireplace in the Basement family room. Kitchen the heart of the home is loaded wÉcabinets to the ceiling, quartz countertops, Island overlooks the back yard. Hardwood flooring throughout the main floor up the staircase & cork flooring in the 4 spacious bedrooms up. Spacious Living room and Dining room. Oversized finished garage has its own electrical panel & gas hookup complete with mandoor. (id:61585)
Open House
This property has open houses!
1:00 pm
Ends at:3:00 pm
Property Details
| MLS® Number | E4433707 |
| Property Type | Single Family |
| Neigbourhood | Brookside (Beaumont) |
| Amenities Near By | Playground, Schools, Shopping |
| Features | Park/reserve |
| Structure | Deck |
Building
| Bathroom Total | 5 |
| Bedrooms Total | 7 |
| Amenities | Vinyl Windows |
| Appliances | Dishwasher, Dryer, Freezer, Refrigerator, Storage Shed, Stove, Washer, Window Coverings |
| Basement Development | Finished |
| Basement Type | Full (finished) |
| Constructed Date | 1993 |
| Construction Style Attachment | Detached |
| Fireplace Fuel | Gas |
| Fireplace Present | Yes |
| Fireplace Type | Woodstove |
| Half Bath Total | 1 |
| Heating Type | Forced Air |
| Stories Total | 2 |
| Size Interior | 2,444 Ft2 |
| Type | House |
Parking
| Attached Garage | |
| Oversize | |
| Parking Pad | |
| R V |
Land
| Acreage | No |
| Land Amenities | Playground, Schools, Shopping |
| Size Irregular | 934.05 |
| Size Total | 934.05 M2 |
| Size Total Text | 934.05 M2 |
Rooms
| Level | Type | Length | Width | Dimensions |
|---|---|---|---|---|
| Basement | Bedroom 6 | Measurements not available | ||
| Basement | Additional Bedroom | Measurements not available | ||
| Main Level | Living Room | 4.79 m | 3.7 m | 4.79 m x 3.7 m |
| Main Level | Dining Room | 4.05 m | 3.14 m | 4.05 m x 3.14 m |
| Main Level | Kitchen | 4.1 m | 3.69 m | 4.1 m x 3.69 m |
| Main Level | Family Room | 5.59 m | 5.5 m | 5.59 m x 5.5 m |
| Main Level | Den | Measurements not available | ||
| Main Level | Bedroom 5 | 3.7 m | 3.63 m | 3.7 m x 3.63 m |
| Upper Level | Primary Bedroom | 5.47 m | 3.97 m | 5.47 m x 3.97 m |
| Upper Level | Bedroom 2 | 4.09 m | 3.85 m | 4.09 m x 3.85 m |
| Upper Level | Bedroom 3 | 4.12 m | 2.88 m | 4.12 m x 2.88 m |
| Upper Level | Bedroom 4 | 5.75 m | 2.77 m | 5.75 m x 2.77 m |
| Upper Level | Laundry Room | 2.44 m | 1.71 m | 2.44 m x 1.71 m |
Contact Us
Contact us for more information

Lori K. Duggan
Associate
(780) 929-9272
loriduggan.royallepage.ca/
5009 50 St
Beaumont, Alberta T4X 1J9
(780) 929-8600
(780) 929-9272

Karen Duggan
Associate
(780) 929-9272
karenduggan.ca/
www.facebook.com/kdugganRLP
www.linkedin.com/in/kduggangateway/
www.instagram.com/kduggan_beaumont/
www.youtube.com/channel/UCegByv9GwoEYzP32XHHB00w
5009 50 St
Beaumont, Alberta T4X 1J9
(780) 929-8600
(780) 929-9272






























































