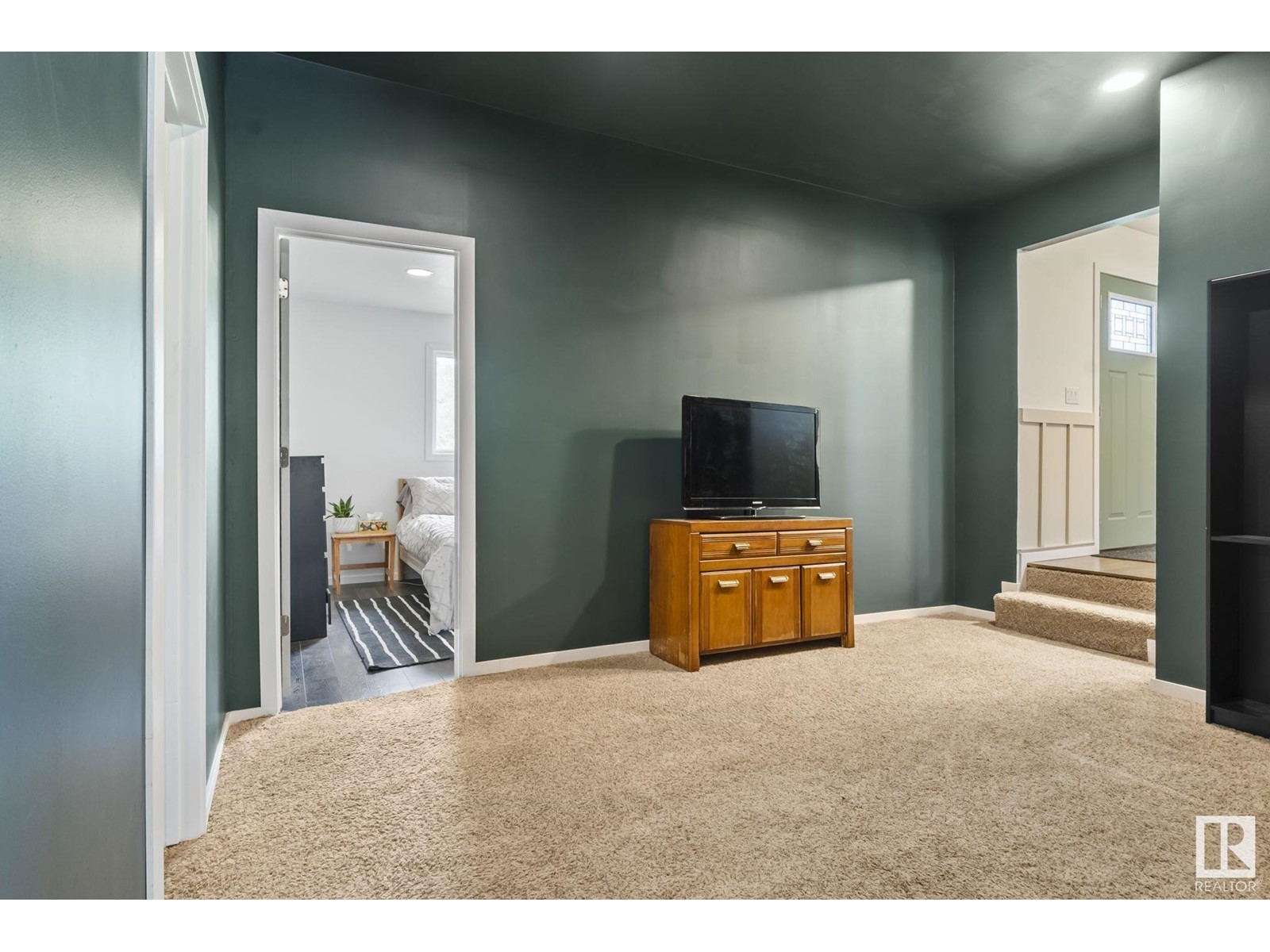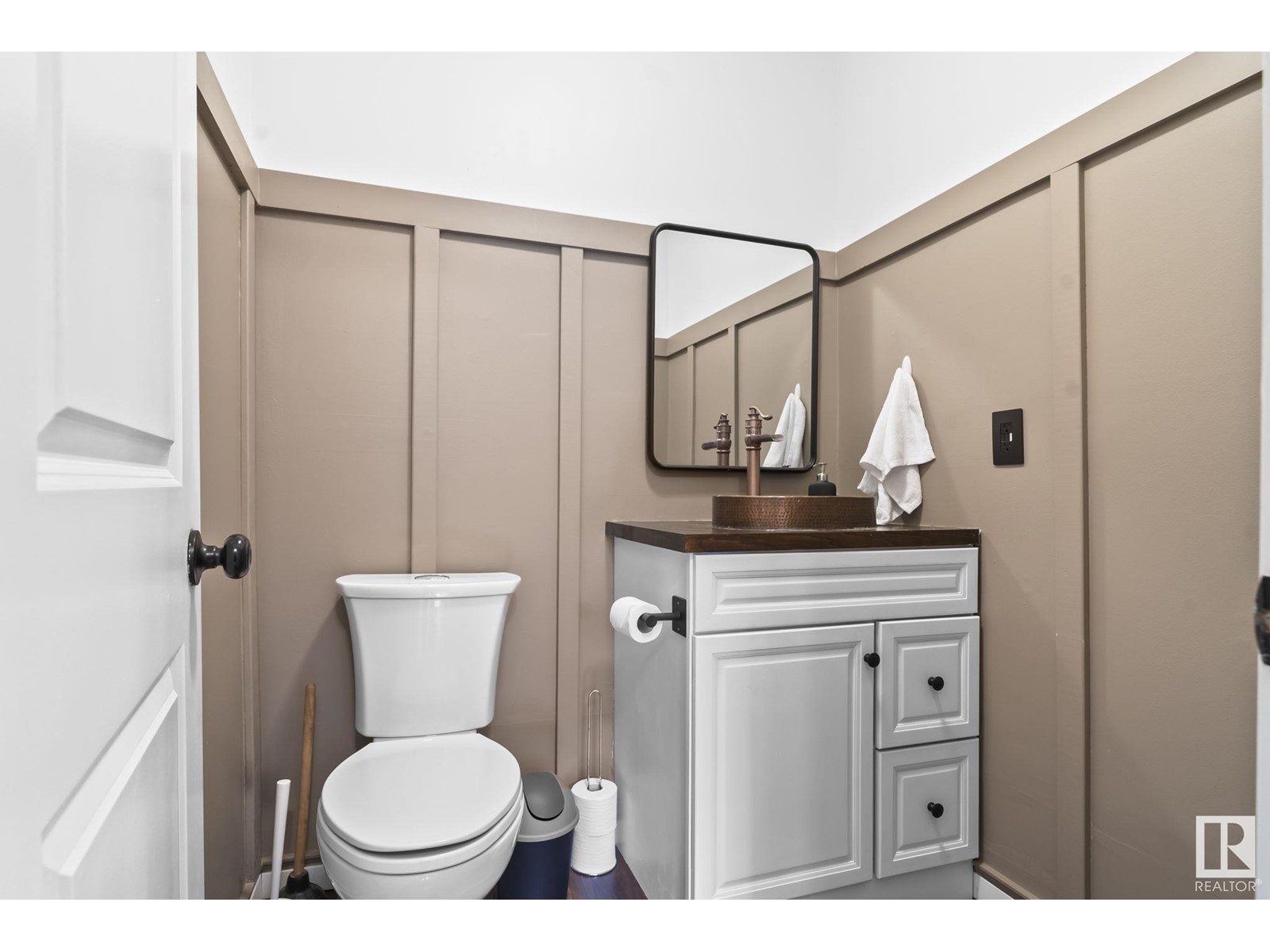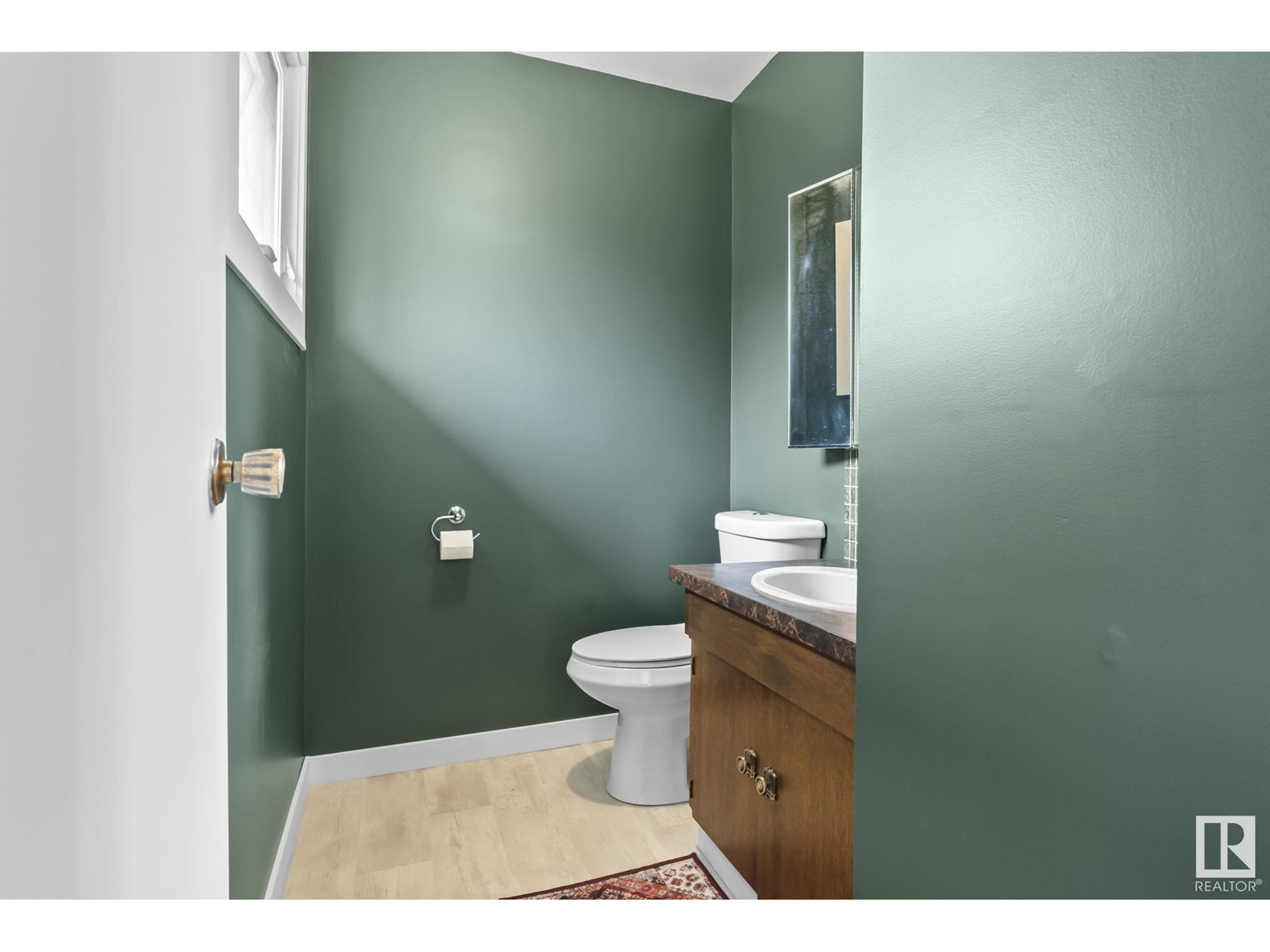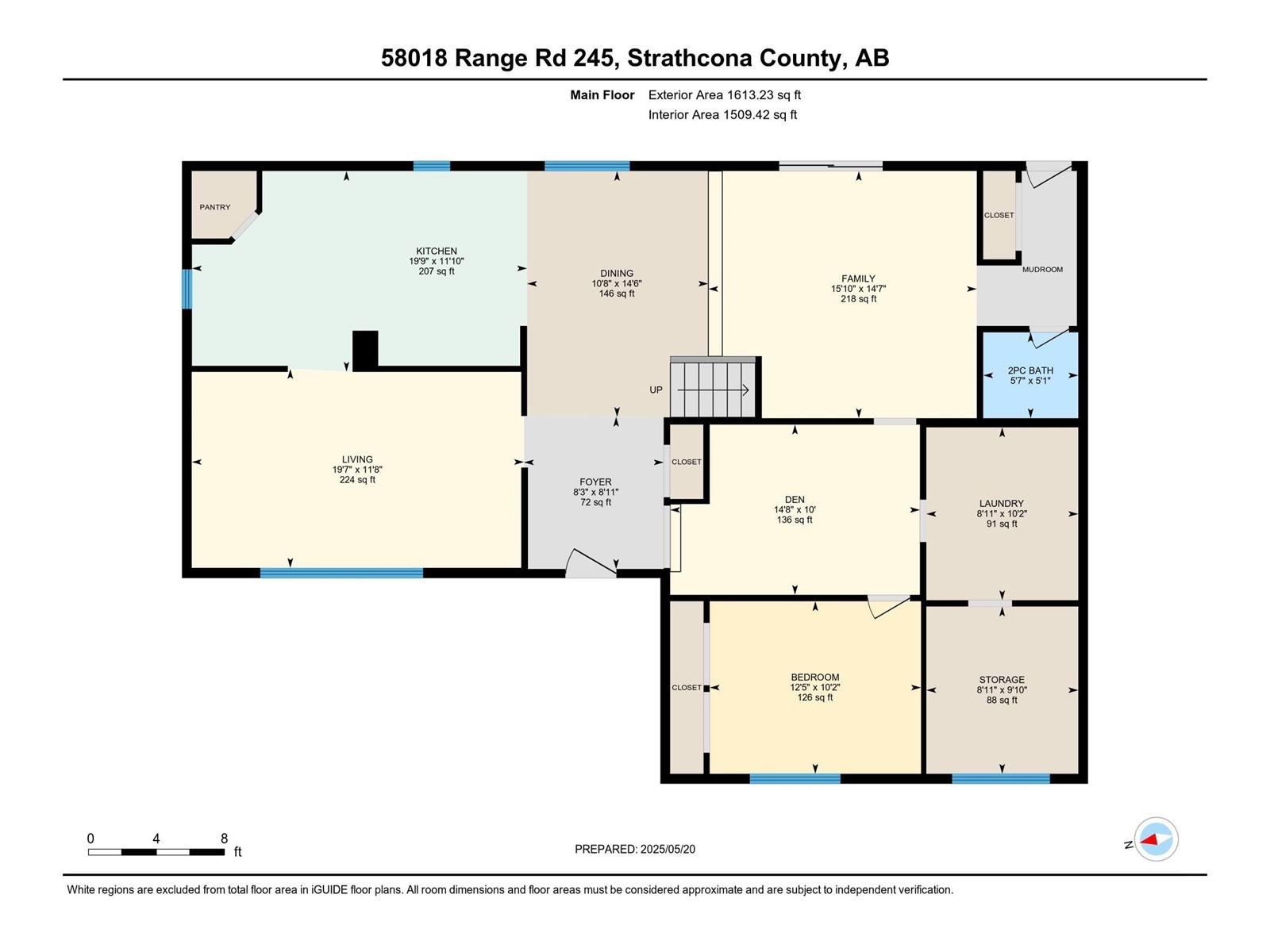58018 Rr245 Rural Sturgeon County, Alberta T0G 1L2
$459,900
HOBBY FARM ALERT! Welcome to this wonderfully updated 1 1/2 storey, 2285 sq ft home nestled on a 3-acre treed property.Tastefully refreshed, it features 4 bedrooms, 1.2 baths, and an inviting open-concept layout. The spacious entrance welcomes you and your guests, leading to the bright living room and versatile den, perfect for an office or hobby space. An upgraded kitchen, complete with a dining area, flows into the family room with deck access—ideal for entertaining.The main floor also offers a bedroom, laundry room, and a convenient 2-piece bath. Upstairs, the primary bedroom includes an ensuite, plus two more bedrooms and a 3-piece bath. The property boasts a large chicken coop, a sheep pasture and house, and a red barn with electricity and a bored well—perfect for gardening or feeding your chics. Back is fenced for dogs.Updates include new flooring (2025), furnace (2024), shingles(2020), vinyl siding, fresh paint, mouldings, backsplash, and more. The treed yard offers ample space for future projects. (id:61585)
Property Details
| MLS® Number | E4437747 |
| Property Type | Single Family |
| Features | Private Setting, Treed, See Remarks, Flat Site, Level |
| Structure | Deck, Porch |
Building
| Bathroom Total | 3 |
| Bedrooms Total | 4 |
| Amenities | Vinyl Windows |
| Appliances | Dishwasher, Dryer, Garage Door Opener Remote(s), Garage Door Opener, Microwave Range Hood Combo, Refrigerator, Stove, Washer |
| Basement Type | None |
| Constructed Date | 1976 |
| Construction Style Attachment | Detached |
| Fire Protection | Smoke Detectors |
| Half Bath Total | 2 |
| Heating Type | Forced Air |
| Stories Total | 2 |
| Size Interior | 2,280 Ft2 |
| Type | House |
Parking
| Attached Garage |
Land
| Acreage | Yes |
| Size Irregular | 3 |
| Size Total | 3 Ac |
| Size Total Text | 3 Ac |
Rooms
| Level | Type | Length | Width | Dimensions |
|---|---|---|---|---|
| Main Level | Living Room | 3.57 m | 5.96 m | 3.57 m x 5.96 m |
| Main Level | Dining Room | 4.41 m | 3.25 m | 4.41 m x 3.25 m |
| Main Level | Kitchen | 3.6 m | 6.01 m | 3.6 m x 6.01 m |
| Main Level | Family Room | 4.44 m | 4.82 m | 4.44 m x 4.82 m |
| Main Level | Den | 3.06 m | 4.48 m | 3.06 m x 4.48 m |
| Main Level | Bedroom 4 | 3.1 m | 3.79 m | 3.1 m x 3.79 m |
| Main Level | Storage | 3 m | 2.73 m | 3 m x 2.73 m |
| Main Level | Laundry Room | Measurements not available | ||
| Upper Level | Primary Bedroom | 3.31 m | 5 m | 3.31 m x 5 m |
| Upper Level | Bedroom 2 | 3.18 m | 3.16 m | 3.18 m x 3.16 m |
| Upper Level | Bedroom 3 | 3.19 m | 3.36 m | 3.19 m x 3.36 m |
Contact Us
Contact us for more information

Kim Mccurdy
Associate
www.edmontonhomeliving.com/
www.facebook.com/kimmccurdyrealestate/
www.instagram.com/kimmccurdyrealestate/
1400-10665 Jasper Ave Nw
Edmonton, Alberta T5J 3S9
(403) 262-7653



































