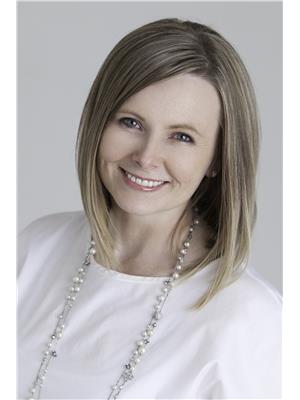5805 64 St Beaumont, Alberta T4X 1Z1
$469,900
Nothing to do here—just move in! This fully developed half duplex is perfect for a growing family, with space, updates & a family-friendly location. Hardwood floors & a generous front closet welcome you. The open-concept kitchen features granite countertops, stainless steel appliances & a BIG walk-through pantry to the garage boot room. Two pce bath around the corner. Bright dinette with garden door opens to the backyard & deck. The living room offers a cozy corner gas fireplace, open concept is perfect for entertaining. New window coverings (2023) & fresh paint (2024) throughout. Upstairs: 3 bedrooms, including a primary suite with walk-in closet, 3-pce ensuite with large shower & seat. Laundry upstairs with space for linens. Basement is professionally finished with 1 bedroom, 4-pce bath & great storage. Double attached garage, big driveway & walkable to schools & playgrounds. Quick access to Nisku, EIA & Hwy 2. New HW tank (2024). A sweet, ready-to-love home for your family! (id:61585)
Open House
This property has open houses!
11:30 am
Ends at:1:30 pm
Property Details
| MLS® Number | E4443348 |
| Property Type | Single Family |
| Neigbourhood | Dansereau Meadows |
| Amenities Near By | Airport, Golf Course, Playground, Schools |
| Features | No Back Lane |
| Parking Space Total | 4 |
| Structure | Deck |
Building
| Bathroom Total | 4 |
| Bedrooms Total | 4 |
| Appliances | Alarm System, Dishwasher, Dryer, Garage Door Opener Remote(s), Garage Door Opener, Microwave Range Hood Combo, Refrigerator, Stove, Central Vacuum, Washer |
| Basement Development | Finished |
| Basement Type | Full (finished) |
| Constructed Date | 2014 |
| Construction Style Attachment | Semi-detached |
| Fireplace Fuel | Gas |
| Fireplace Present | Yes |
| Fireplace Type | Corner |
| Half Bath Total | 1 |
| Heating Type | Forced Air |
| Stories Total | 2 |
| Size Interior | 1,565 Ft2 |
| Type | Duplex |
Parking
| Attached Garage |
Land
| Acreage | No |
| Fence Type | Fence |
| Land Amenities | Airport, Golf Course, Playground, Schools |
| Size Irregular | 287.07 |
| Size Total | 287.07 M2 |
| Size Total Text | 287.07 M2 |
Rooms
| Level | Type | Length | Width | Dimensions |
|---|---|---|---|---|
| Basement | Family Room | 6.16 m | 5.94 m | 6.16 m x 5.94 m |
| Basement | Bedroom 4 | 2.74 m | 3.53 m | 2.74 m x 3.53 m |
| Main Level | Living Room | 3.37 m | 4.18 m | 3.37 m x 4.18 m |
| Main Level | Dining Room | 3.07 m | 2.65 m | 3.07 m x 2.65 m |
| Main Level | Kitchen | 3.07 m | 4.54 m | 3.07 m x 4.54 m |
| Upper Level | Primary Bedroom | 3.59 m | 4.88 m | 3.59 m x 4.88 m |
| Upper Level | Bedroom 2 | 3.56 m | 3.91 m | 3.56 m x 3.91 m |
| Upper Level | Bedroom 3 | 2.76 m | 3.91 m | 2.76 m x 3.91 m |
Contact Us
Contact us for more information

Karen Duggan
Associate
(780) 929-9272
karenduggan.ca/
www.facebook.com/kdugganRLP
www.linkedin.com/in/kduggangateway/
www.instagram.com/kduggan_beaumont/
www.youtube.com/channel/UCegByv9GwoEYzP32XHHB00w
5009 50 St
Beaumont, Alberta T4X 1J9
(780) 929-8600
(780) 929-9272

Lori K. Duggan
Associate
(780) 929-9272
loriduggan.royallepage.ca/
5009 50 St
Beaumont, Alberta T4X 1J9
(780) 929-8600
(780) 929-9272





















































