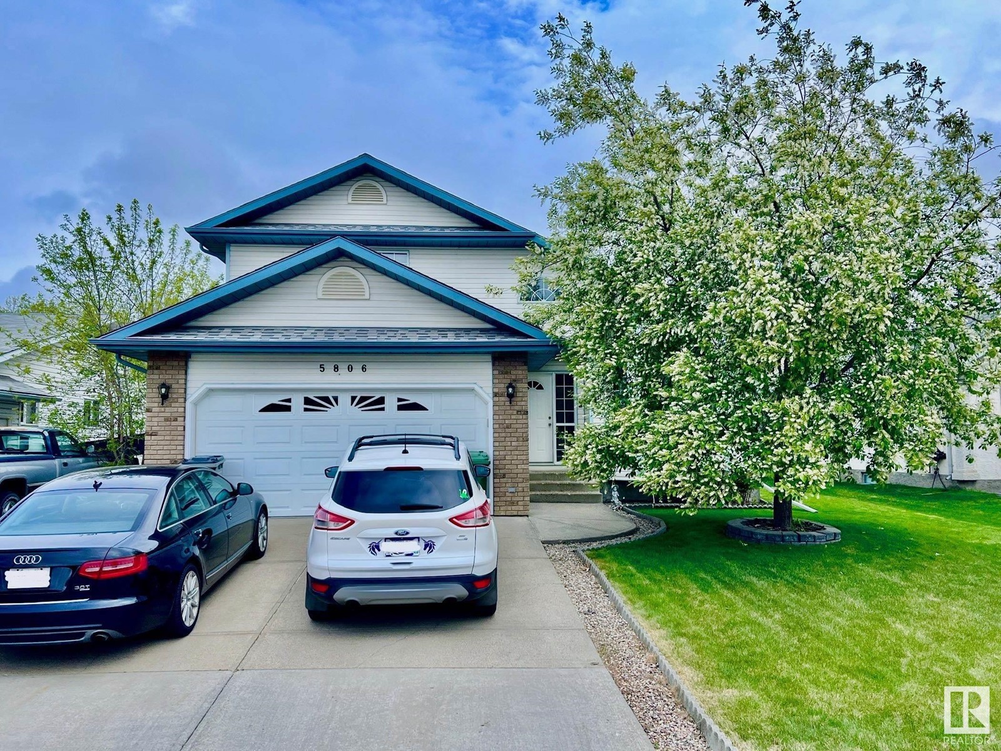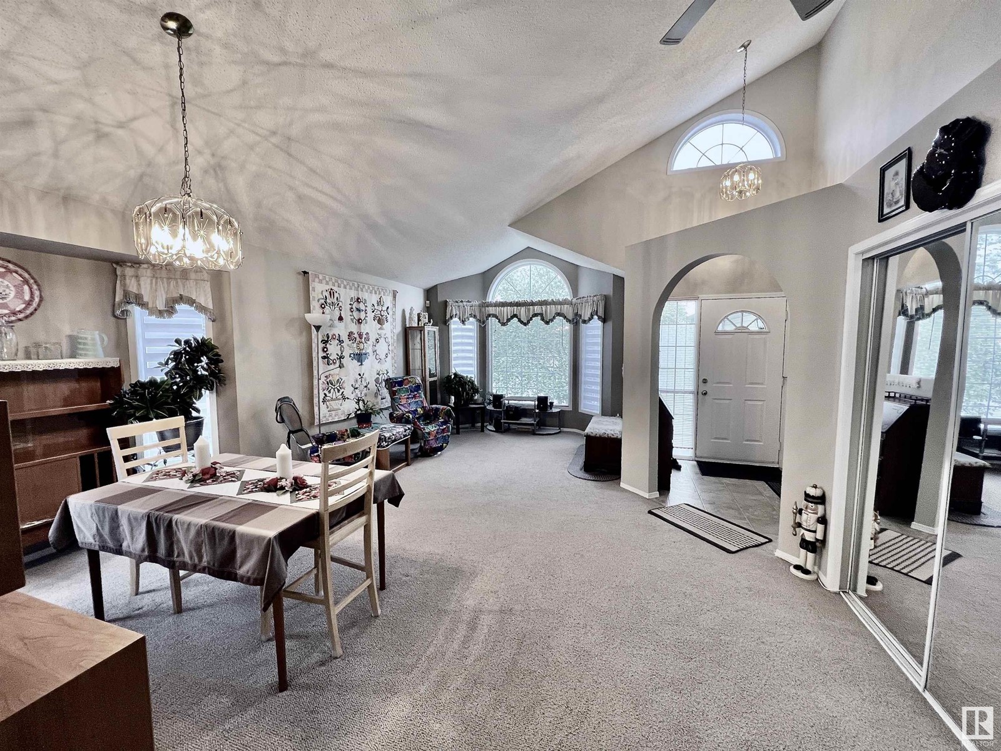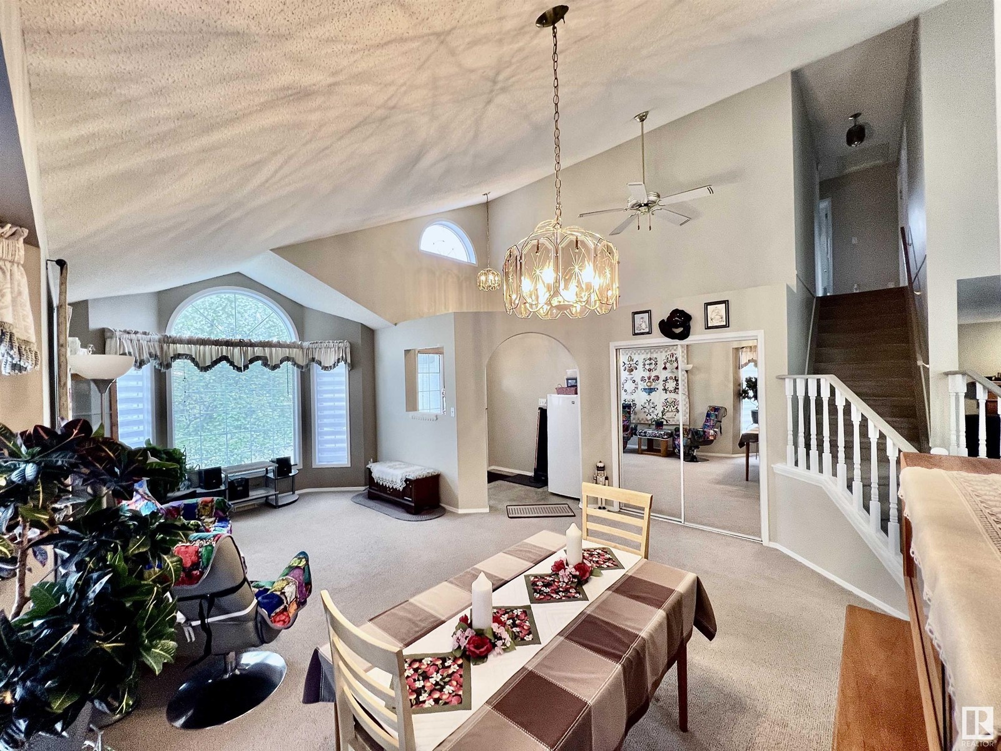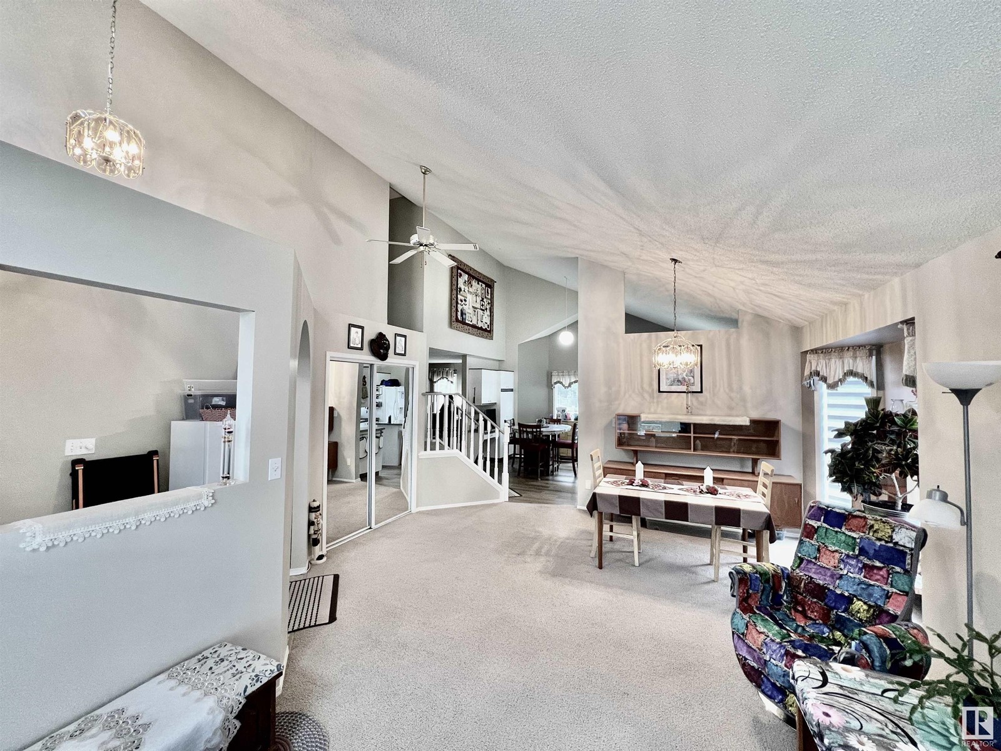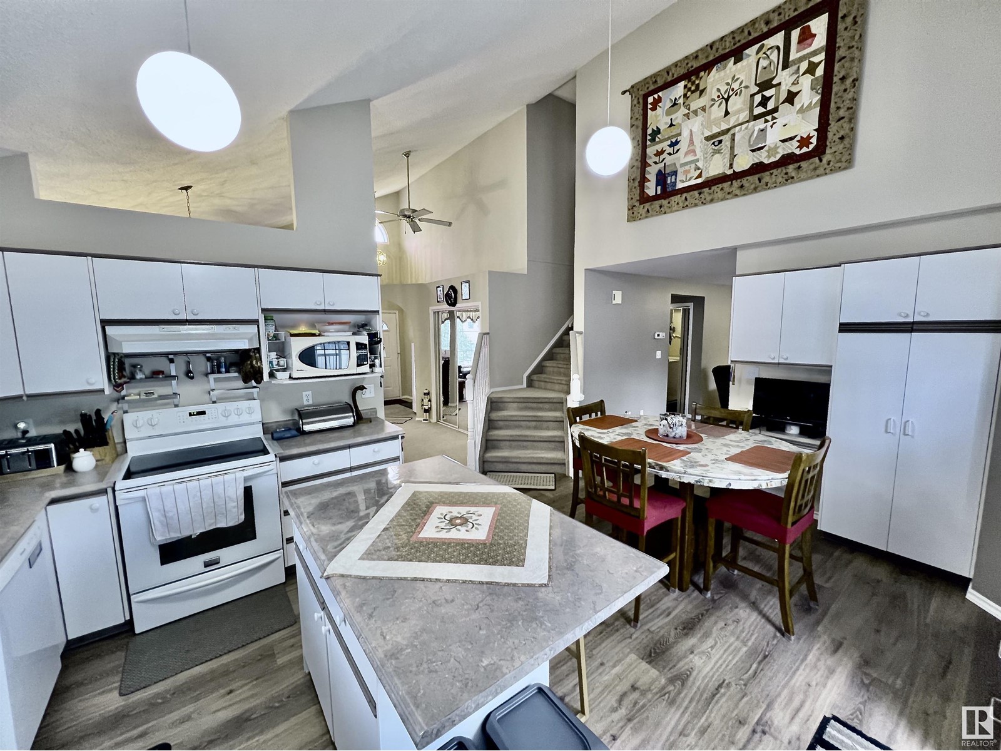5806 49 Av Beaumont, Alberta T4X 1C2
$525,000
Stunning Home with Finished Basement and Expansive Backyard! Welcome to this beautifully designed home in the heart of Beaumont, offering over 1700 square feet of living space with a fully finished basement. This spacious home features a bright, open kitchen perfect for entertaining and family gatherings, with a seamless flow into the living areas. The vaulted ceilings add a touch of elegance and create a sense of grandeur, while large windows allow natural light to flood the space. The master bedroom boasts a private ensuite, offering a tranquil retreat. Convenience and privacy are prioritized for the entire family. Step outside to enjoy the massive backyard, ideal for summer barbecues, outdoor play, or simply unwinding in a peaceful setting. This home truly offers the perfect blend of comfort, style, and functionality. New Shingles placed in 2020! Includes AC! Don’t miss the opportunity to make this your dream home!!!!!! (id:61585)
Property Details
| MLS® Number | E4437718 |
| Property Type | Single Family |
| Neigbourhood | Brookside (Beaumont) |
| Amenities Near By | Schools, Shopping |
| Features | Cul-de-sac, Flat Site, Exterior Walls- 2x6" |
| Structure | Deck, Fire Pit |
Building
| Bathroom Total | 4 |
| Bedrooms Total | 4 |
| Appliances | Dishwasher, Dryer, Fan, Garburator, Hood Fan, Refrigerator, Stove, Washer, Window Coverings, See Remarks |
| Basement Development | Finished |
| Basement Type | Full (finished) |
| Ceiling Type | Vaulted |
| Constructed Date | 1991 |
| Construction Style Attachment | Detached |
| Fire Protection | Smoke Detectors |
| Fireplace Fuel | Wood |
| Fireplace Present | Yes |
| Fireplace Type | Unknown |
| Half Bath Total | 1 |
| Heating Type | Forced Air |
| Stories Total | 2 |
| Size Interior | 1,770 Ft2 |
| Type | House |
Parking
| Attached Garage |
Land
| Acreage | No |
| Fence Type | Fence |
| Land Amenities | Schools, Shopping |
| Size Irregular | 569.5 |
| Size Total | 569.5 M2 |
| Size Total Text | 569.5 M2 |
Rooms
| Level | Type | Length | Width | Dimensions |
|---|---|---|---|---|
| Basement | Bedroom 4 | Measurements not available | ||
| Main Level | Living Room | Measurements not available | ||
| Main Level | Dining Room | Measurements not available | ||
| Main Level | Kitchen | Measurements not available | ||
| Upper Level | Primary Bedroom | Measurements not available | ||
| Upper Level | Bedroom 2 | Measurements not available | ||
| Upper Level | Bedroom 3 | Measurements not available |
Contact Us
Contact us for more information

Kenan Kuduzovic
Associate
301-11044 82 Ave Nw
Edmonton, Alberta T6G 0T2
(780) 438-2500
(780) 435-0100
