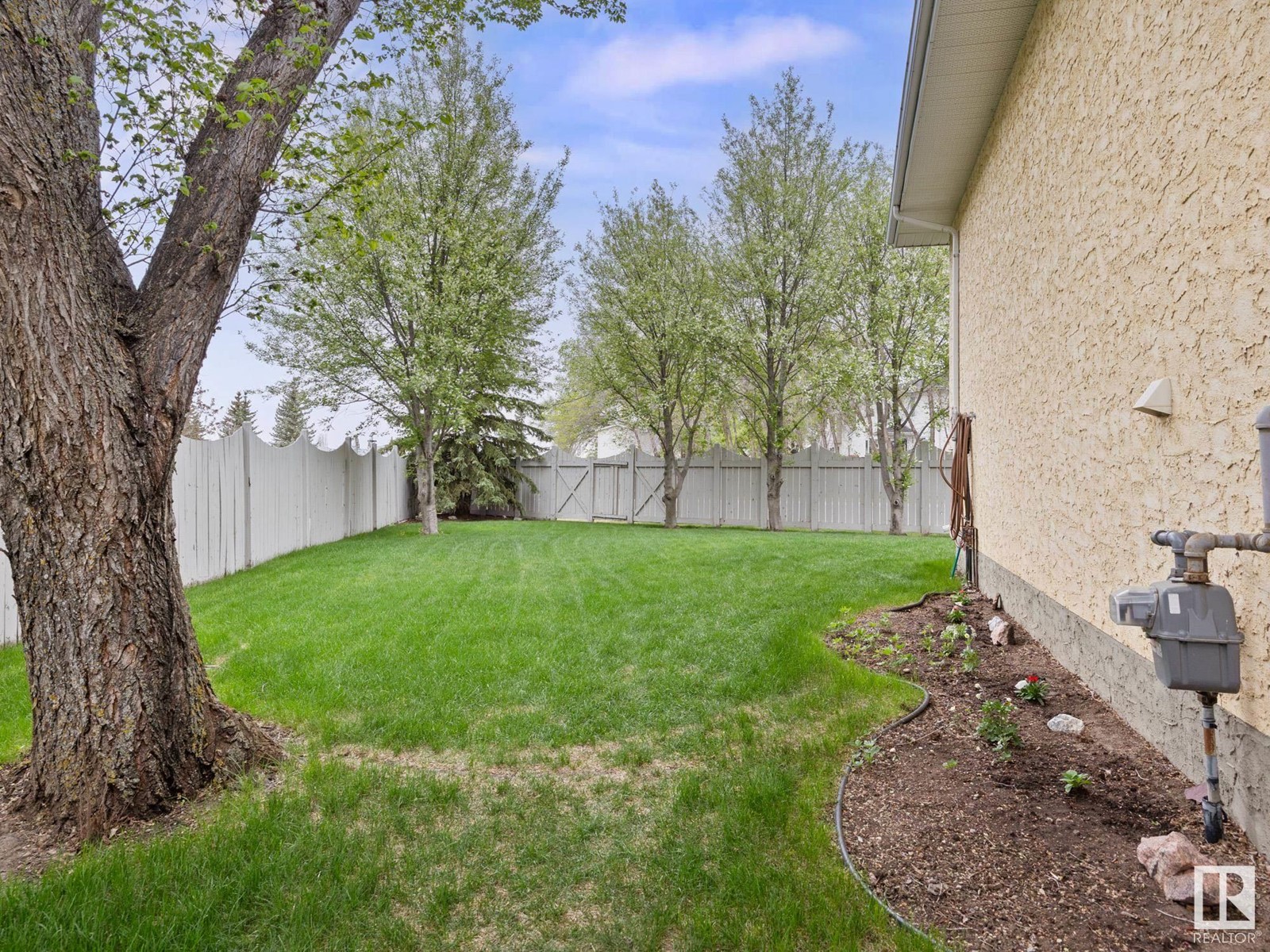5810 49 Av Beaumont, Alberta T4X 1C2
$624,900
Pride of ownership shines in this well-maintained Bi-Level home offering over 3,250 sqft of total living space—room for the entire family! The functional layout features rich hardwood floors throughout the main level, with a formal living/dining area that flows nicely into the kitchen, complete with solid oak cabinetry & a spacious island. A sunken living room with vaulted ceilings is filled with natural light from numerous windows and skylights. The main level hosts 3 generously sized bedrooms, including a primary suite with a 4-pc ensuite featuring a separate tub & shower. The basement boasts 9-ft ceilings, large windows, 2 more spacious bedrooms, 3-pc bath, a large mudroom with separate garage access, another living area & potential for a sizable future office. Enjoy the irrigated 700 sqm pie-shaped lot, siding a walking path, an oversized 23x22 radiant heated garage, central A/C, newer vinyl windows throughout, fresh paint & updated plumbing! They don't make these lots like they used too! (id:61585)
Property Details
| MLS® Number | E4436637 |
| Property Type | Single Family |
| Neigbourhood | Brookside (Beaumont) |
| Amenities Near By | Airport, Golf Course, Schools |
| Features | See Remarks, Flat Site, Level |
| Structure | Deck |
Building
| Bathroom Total | 3 |
| Bedrooms Total | 5 |
| Amenities | Vinyl Windows |
| Appliances | Dishwasher, Dryer, Garage Door Opener Remote(s), Garage Door Opener, Microwave Range Hood Combo, Refrigerator, Stove, Washer, Window Coverings |
| Architectural Style | Bi-level |
| Basement Development | Finished |
| Basement Type | Full (finished) |
| Ceiling Type | Vaulted |
| Constructed Date | 1991 |
| Construction Style Attachment | Detached |
| Cooling Type | Central Air Conditioning |
| Fireplace Fuel | Wood |
| Fireplace Present | Yes |
| Fireplace Type | Unknown |
| Heating Type | Forced Air |
| Size Interior | 1,746 Ft2 |
| Type | House |
Parking
| Attached Garage | |
| Oversize |
Land
| Acreage | No |
| Fence Type | Fence |
| Land Amenities | Airport, Golf Course, Schools |
| Size Irregular | 698.82 |
| Size Total | 698.82 M2 |
| Size Total Text | 698.82 M2 |
Rooms
| Level | Type | Length | Width | Dimensions |
|---|---|---|---|---|
| Basement | Bedroom 4 | Measurements not available | ||
| Basement | Bedroom 5 | Measurements not available | ||
| Basement | Laundry Room | Measurements not available | ||
| Basement | Recreation Room | Measurements not available | ||
| Main Level | Living Room | Measurements not available | ||
| Main Level | Dining Room | Measurements not available | ||
| Main Level | Kitchen | Measurements not available | ||
| Main Level | Family Room | Measurements not available | ||
| Main Level | Primary Bedroom | Measurements not available | ||
| Main Level | Bedroom 2 | Measurements not available | ||
| Main Level | Bedroom 3 | Measurements not available |
Contact Us
Contact us for more information

Marc Tessier
Associate
(780) 988-4067
302-5083 Windermere Blvd Sw
Edmonton, Alberta T6W 0J5
(780) 406-4000
(780) 406-8787


















































