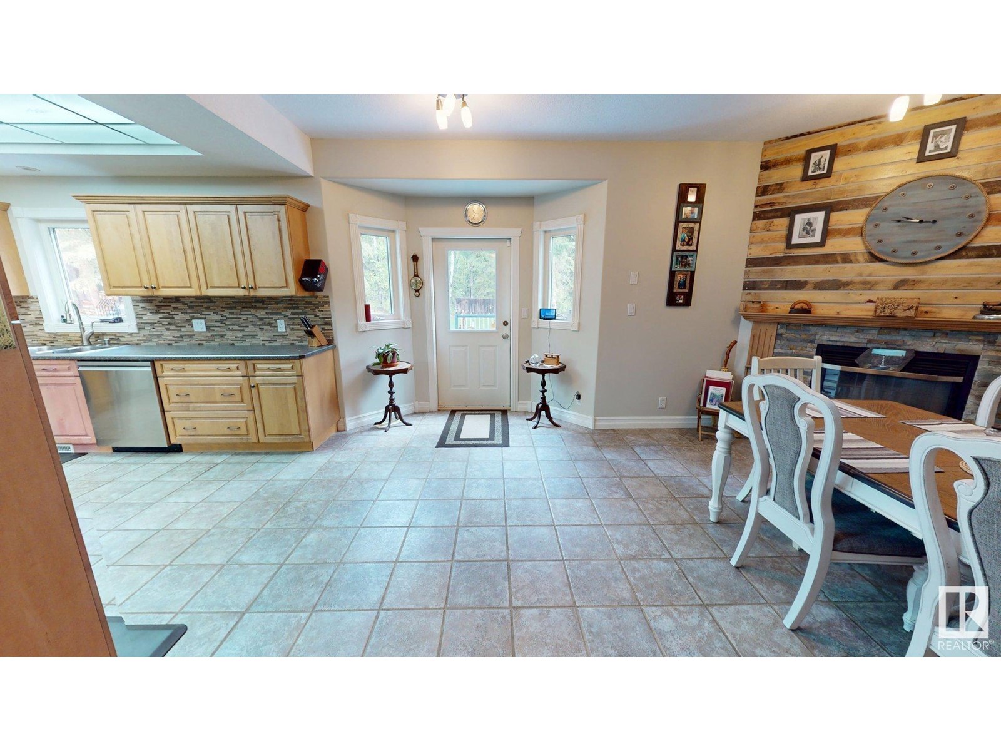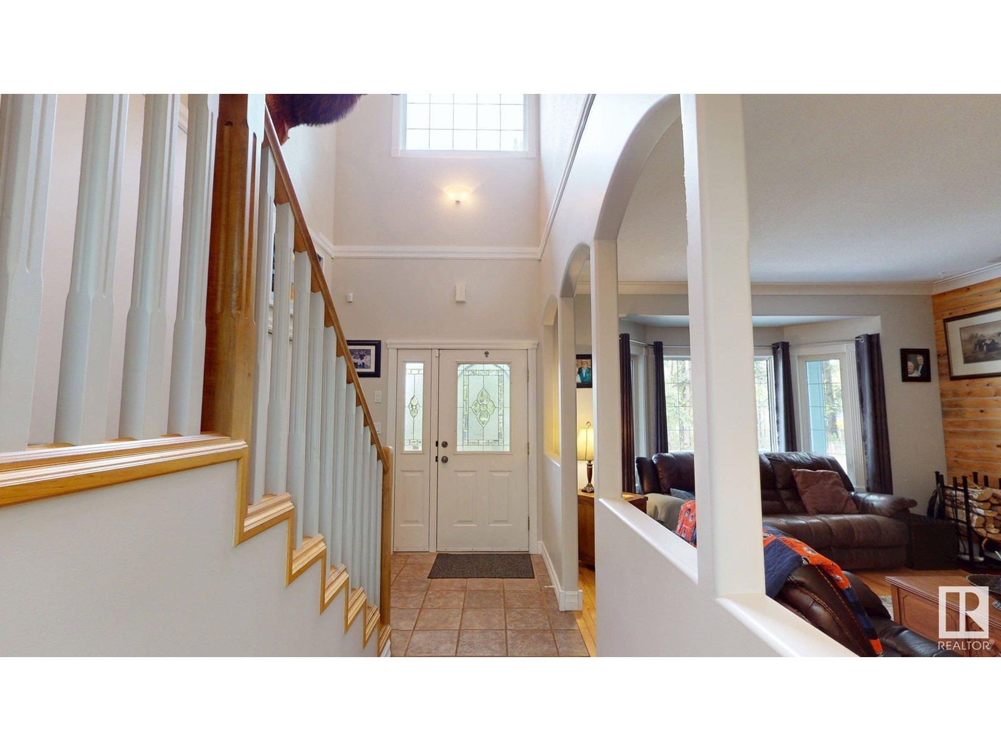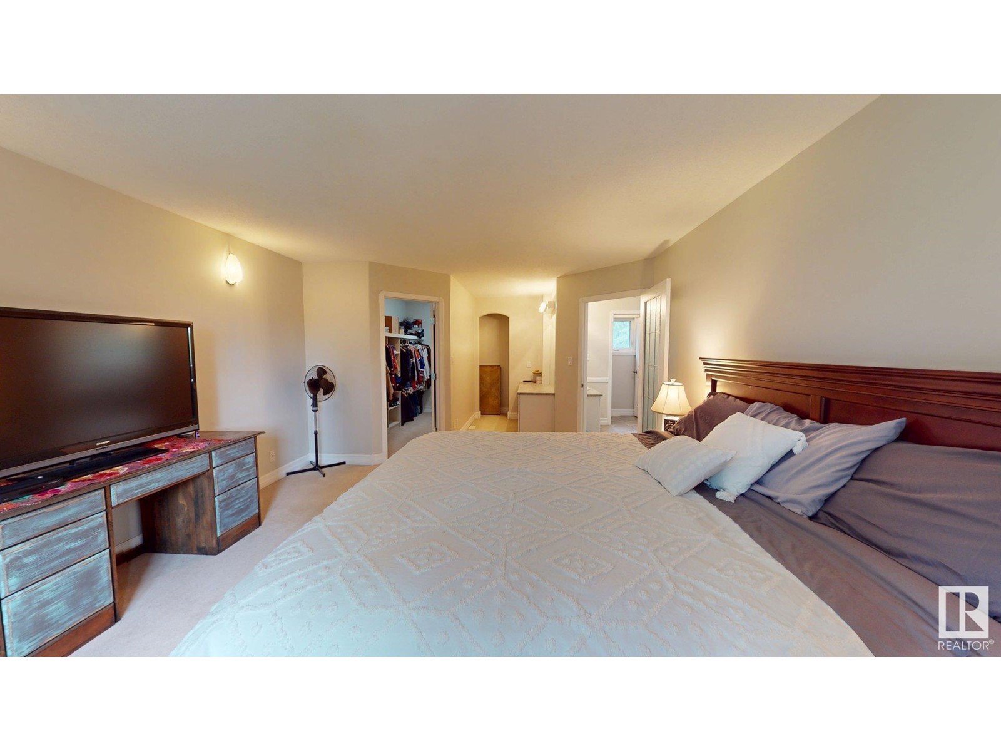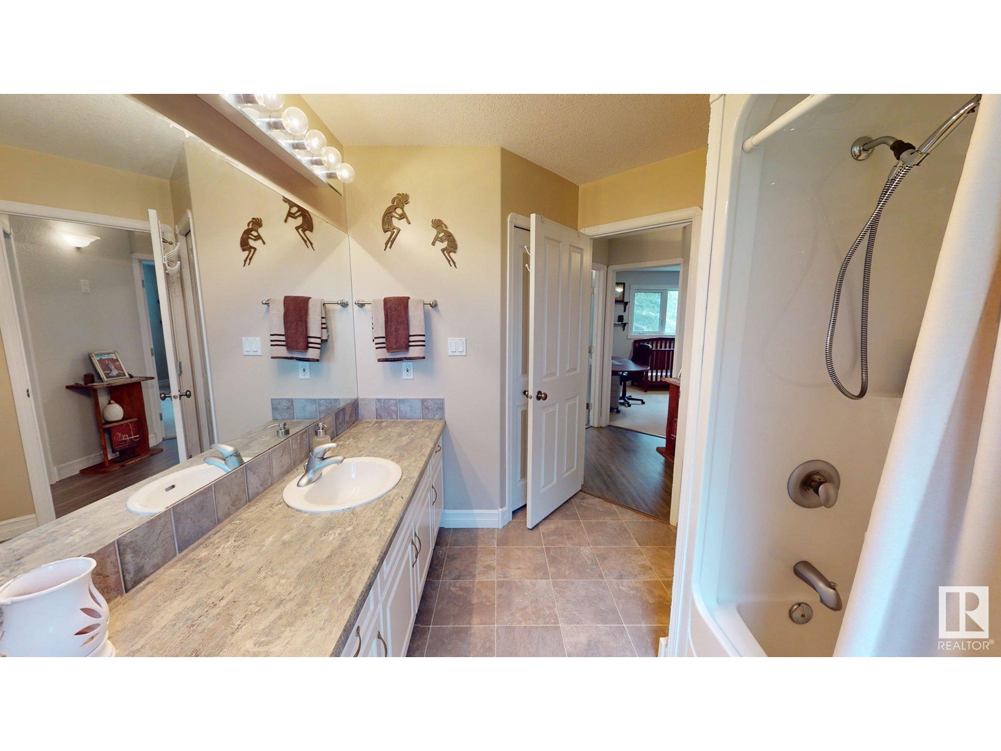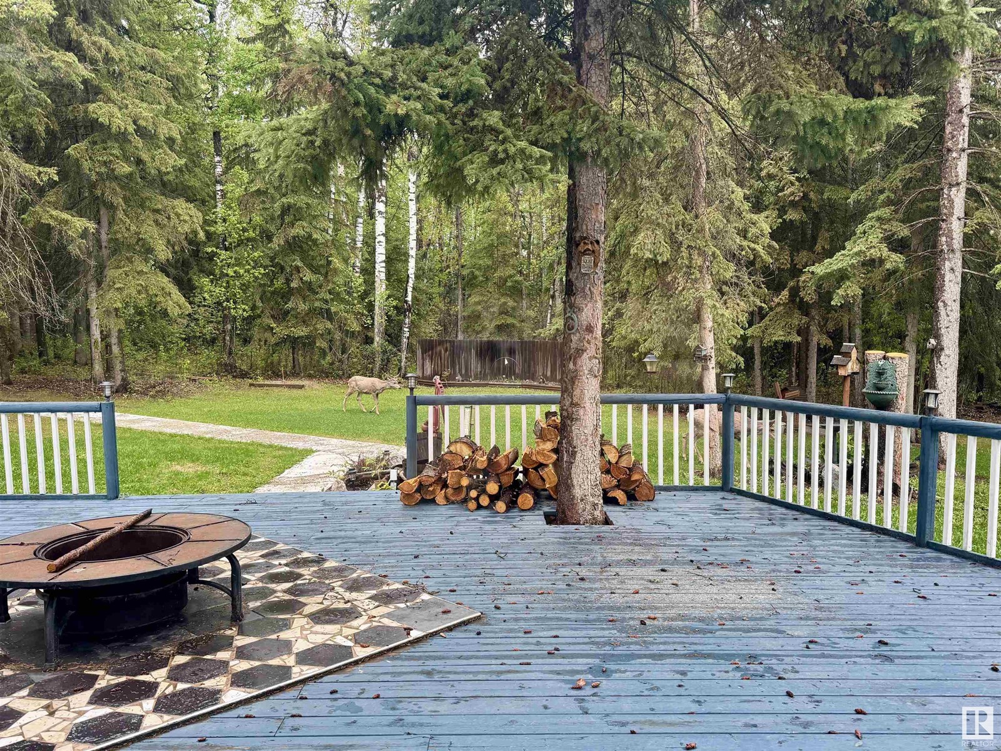5812 Mitchell Dr Drayton Valley, Alberta T7A 1V1
$834,900
Beautiful 4 acre acreage located within the town limits. With 2540 sq ft of living area, this 3 BR 2.5 bath home with a flex room offers enough space for any family. Living on an acreage within town limits is a rare opportunity! This property comes with a triple heated attached garage, a NEW 44' x 42' incredible shop with tankless hot water, a full bathroom, radiant heat, a hydraulic lift and is large enough to store your RV. Outside there is a 40' x 24' deck with a hot tub, two firepits & a horseshoe game. The private yard is beautifully landscaped with fruit trees, bushes, flowers & there are deer, fox and other animals which will visit often. There are two sheds, a greenhouse, a portable shelter, log shelter and firewood storage. There is a drilled well but municipal service is available, fiber optic internet & there is also town garbage pickup. Inside there is a newer wood FP, a gas FP, new SS appliances and much much more! The basement is on a 4 ft crawlspace. This is a must see property!!! (id:61585)
Property Details
| MLS® Number | E4437155 |
| Property Type | Single Family |
| Neigbourhood | Drayton Valley |
| Amenities Near By | Park, Golf Course, Schools, Shopping |
| Features | Private Setting, Flat Site, Exterior Walls- 2x6", No Smoking Home |
| Structure | Deck, Fire Pit, Greenhouse |
Building
| Bathroom Total | 3 |
| Bedrooms Total | 3 |
| Amenities | Vinyl Windows |
| Appliances | Alarm System, Dishwasher, Dryer, Garage Door Opener Remote(s), Garage Door Opener, Microwave Range Hood Combo, Storage Shed, Gas Stove(s), Washer, Window Coverings, Refrigerator |
| Basement Development | Unfinished |
| Basement Type | See Remarks (unfinished) |
| Constructed Date | 2002 |
| Construction Style Attachment | Detached |
| Fire Protection | Smoke Detectors |
| Fireplace Fuel | Wood |
| Fireplace Present | Yes |
| Fireplace Type | Unknown |
| Half Bath Total | 1 |
| Heating Type | Forced Air |
| Stories Total | 2 |
| Size Interior | 2,540 Ft2 |
| Type | House |
Parking
| R V | |
| Attached Garage |
Land
| Acreage | Yes |
| Land Amenities | Park, Golf Course, Schools, Shopping |
| Size Irregular | 16187 |
| Size Total | 16187 M2 |
| Size Total Text | 16187 M2 |
Rooms
| Level | Type | Length | Width | Dimensions |
|---|---|---|---|---|
| Main Level | Living Room | 5.09 m | 4.17 m | 5.09 m x 4.17 m |
| Main Level | Dining Room | 5.47 m | 3.39 m | 5.47 m x 3.39 m |
| Main Level | Kitchen | 6.11 m | 4.36 m | 6.11 m x 4.36 m |
| Main Level | Laundry Room | 4.54 m | 3.39 m | 4.54 m x 3.39 m |
| Upper Level | Primary Bedroom | 8.33 m | 4.17 m | 8.33 m x 4.17 m |
| Upper Level | Bedroom 2 | 3.75 m | 3.65 m | 3.75 m x 3.65 m |
| Upper Level | Bedroom 3 | 3.79 m | 3.62 m | 3.79 m x 3.62 m |
Contact Us
Contact us for more information

Don M. Fash
Associate
(780) 542-6040
www.simplyhouses.ca/
www.facebook.com/donfash.remax
Po Box 6484
Drayton Valley, Alberta T7A 1R9
(780) 542-4040
(780) 542-6040
























