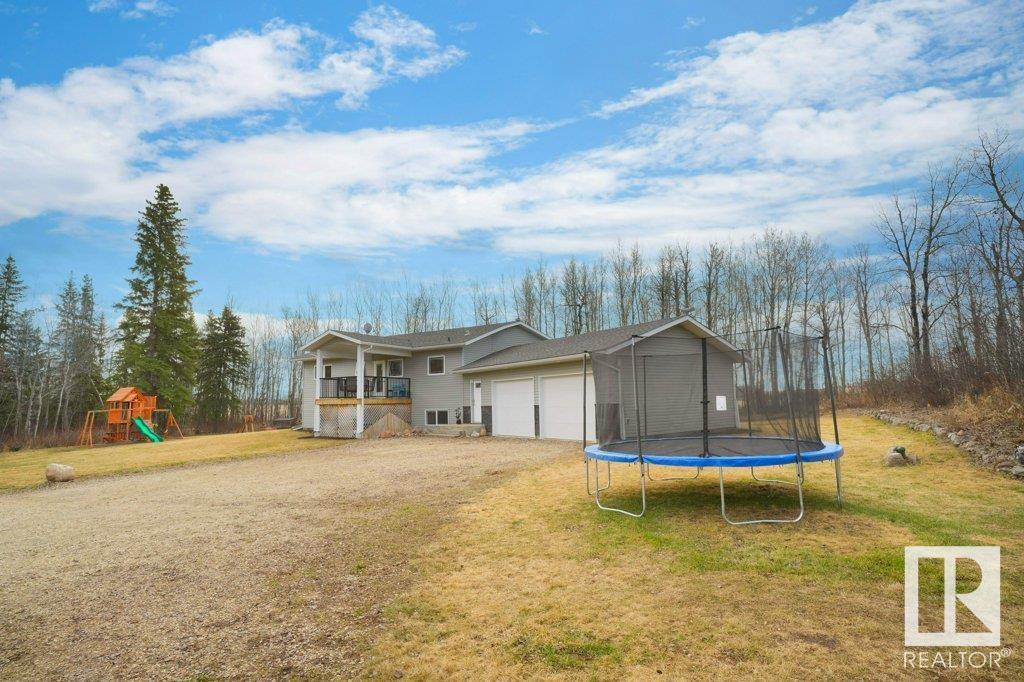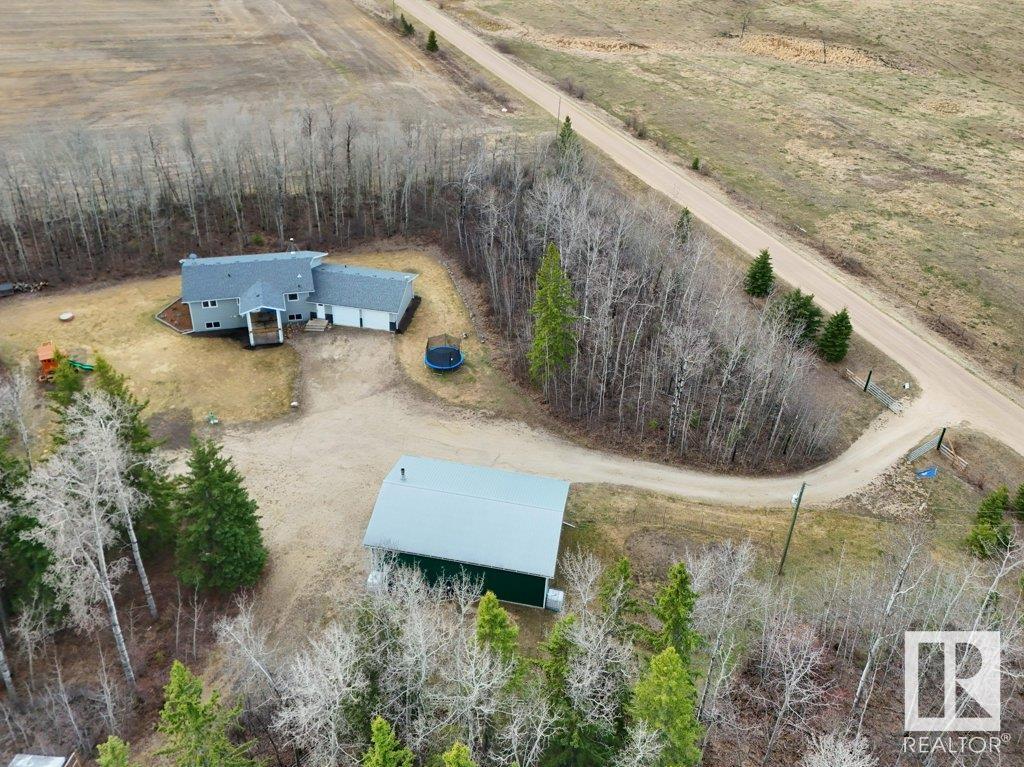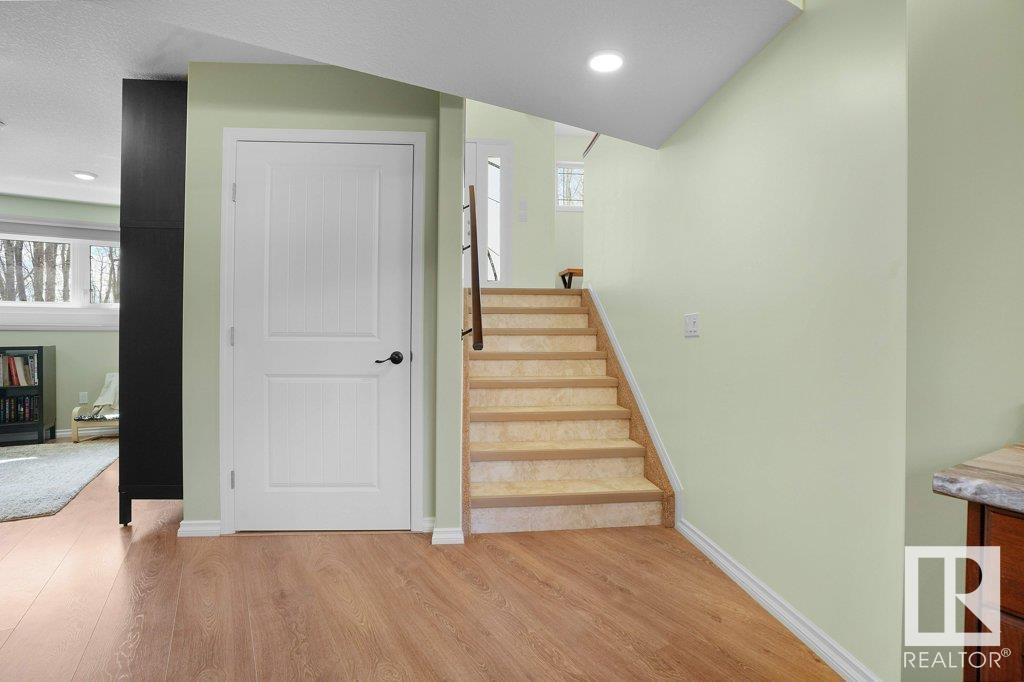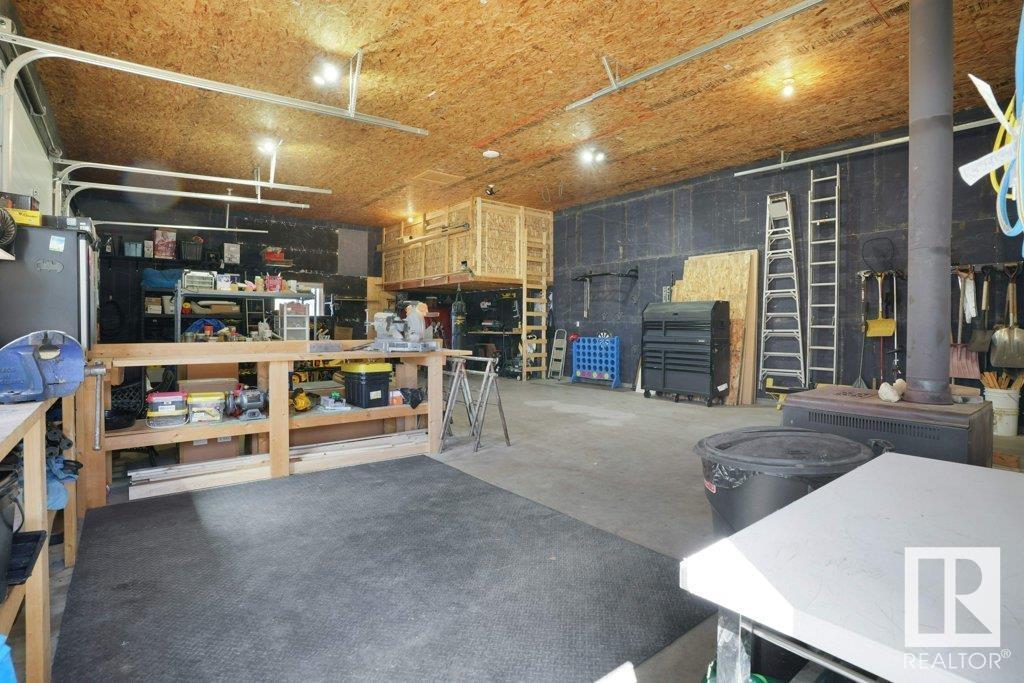58213 Rge Rd 13 Rural Barrhead County, Alberta T0G 1W0
$644,900
Your search is OVER! This Acreage is the TOTAL Package & your piece of FREEDOM! It checks ALL of the Boxes: NEWER Home, Huge SHOP, Scenic LAND, Privacy, Trees, Trails & MORE! This 2016 built home offers 4 bed + 4 bath w/ 1433sqft + Fully Finished basement of Modern Living Space. Vaulted ceilings, Big Windows & Large Open spaces make this home feel WARM & INVITING. The Open Concept Kitchen offers loads of Counters & Storage, as well as great viewpoints of both inside & outside of the home! The home conveniently comes with Double ATTACHED Garage (26’x24’) and an Absolute DREAM SHOP (44’x30’) which is Insulated, has CONCRETE floor & is HEATED w/Woodstove. It boasts HIGH Ceilings & 2- 10’ OVERHEAD doors & 1-12’ OVERHEAD door. The 9.88 ACRES is fenced & cross fenced for a few head of cattle. There’s a Chicken Coop, Goat barn & plenty of garden space if you prefer to grow your own food. There is an Excellent DRILLED Well (rated at 15GPM). Located SW of Westlock and SE of Barrhead, and only 3 miles to pavement! (id:61585)
Property Details
| MLS® Number | E4432553 |
| Property Type | Single Family |
| Amenities Near By | Park |
| Features | Private Setting, Treed, See Remarks, Exterior Walls- 2x6", No Smoking Home |
| Parking Space Total | 6 |
| Structure | Deck |
Building
| Bathroom Total | 4 |
| Bedrooms Total | 4 |
| Amenities | Vinyl Windows |
| Appliances | Dishwasher, Dryer, Fan, Garage Door Opener, Hood Fan, Microwave, Refrigerator, Stove, Washer, Window Coverings |
| Architectural Style | Bi-level |
| Basement Development | Finished |
| Basement Type | Full (finished) |
| Constructed Date | 2016 |
| Construction Style Attachment | Detached |
| Fireplace Fuel | Wood |
| Fireplace Present | Yes |
| Fireplace Type | Woodstove |
| Half Bath Total | 1 |
| Heating Type | Forced Air, Wood Stove |
| Size Interior | 1,433 Ft2 |
| Type | House |
Parking
| Attached Garage |
Land
| Acreage | Yes |
| Fence Type | Fence |
| Land Amenities | Park |
| Size Irregular | 9.88 |
| Size Total | 9.88 Ac |
| Size Total Text | 9.88 Ac |
Rooms
| Level | Type | Length | Width | Dimensions |
|---|---|---|---|---|
| Basement | Family Room | Measurements not available | ||
| Basement | Bedroom 3 | Measurements not available | ||
| Basement | Bedroom 4 | Measurements not available | ||
| Main Level | Living Room | Measurements not available | ||
| Main Level | Dining Room | Measurements not available | ||
| Main Level | Kitchen | Measurements not available | ||
| Upper Level | Primary Bedroom | Measurements not available | ||
| Upper Level | Bedroom 2 | Measurements not available |
Contact Us
Contact us for more information
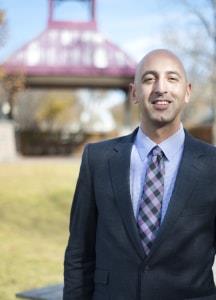
Edward G. Gebran
Associate
(780) 988-4067
www.edsellshomes.ca/
twitter.com/eddiegebran
www.facebook.com/TheEdmontonRealEstateApp/
302-5083 Windermere Blvd Sw
Edmonton, Alberta T6W 0J5
(780) 406-4000
(780) 988-4067


