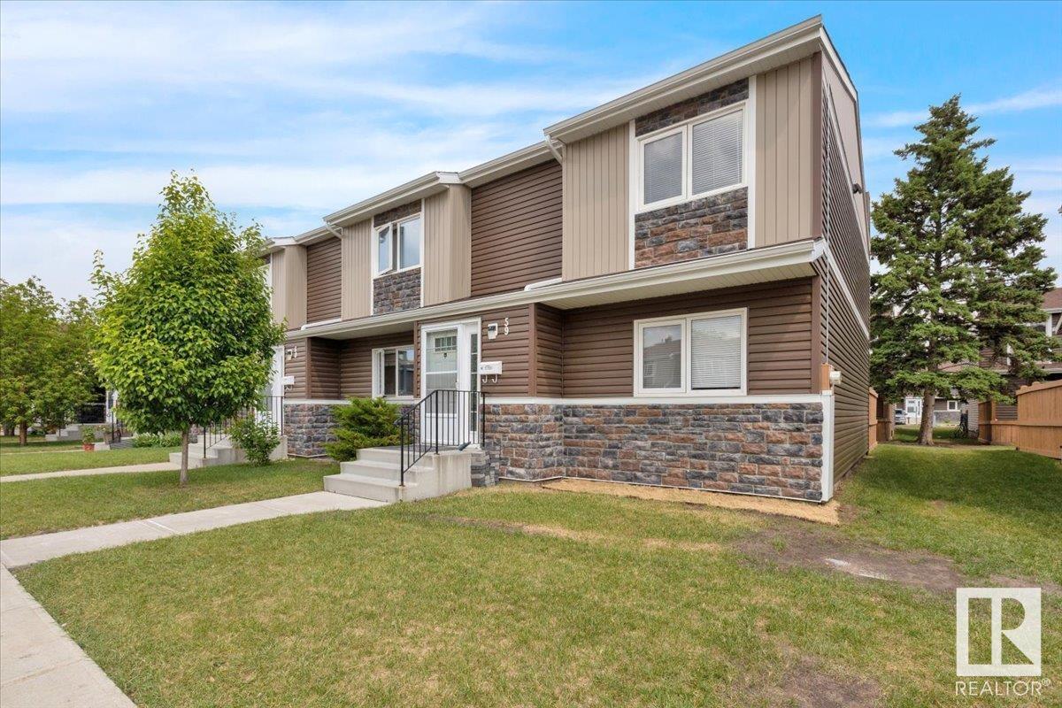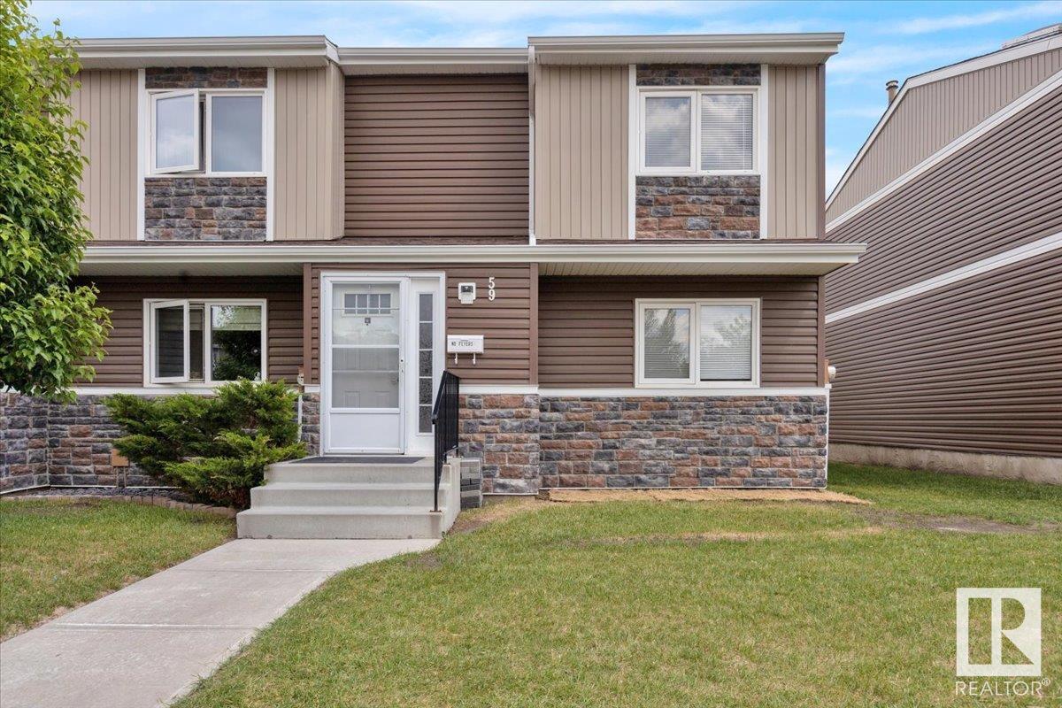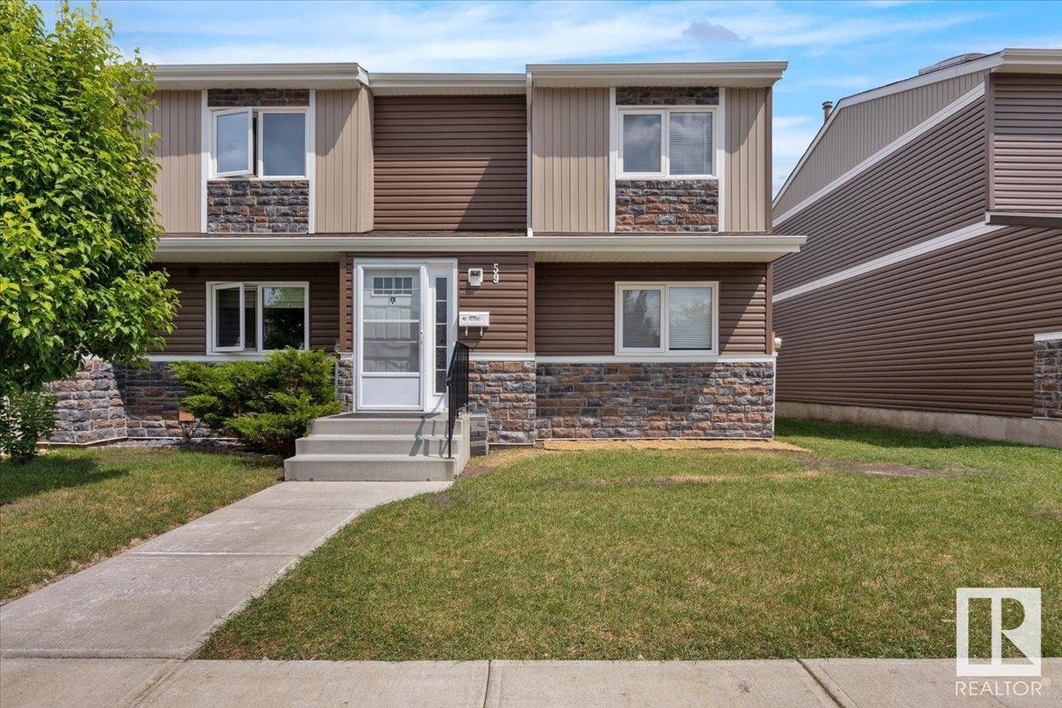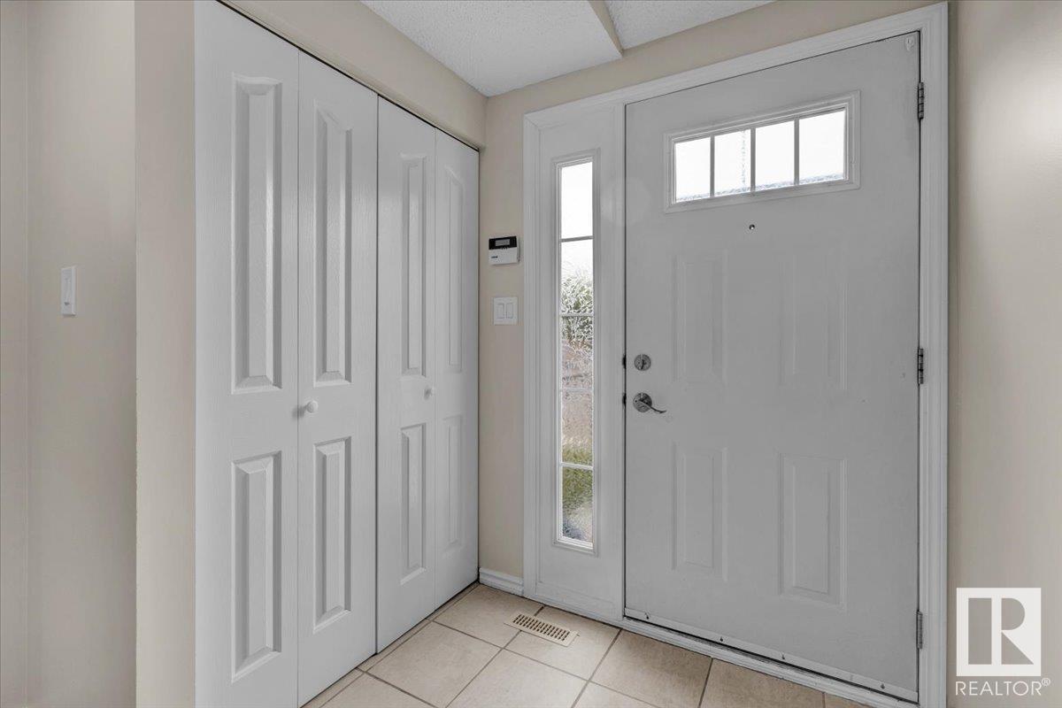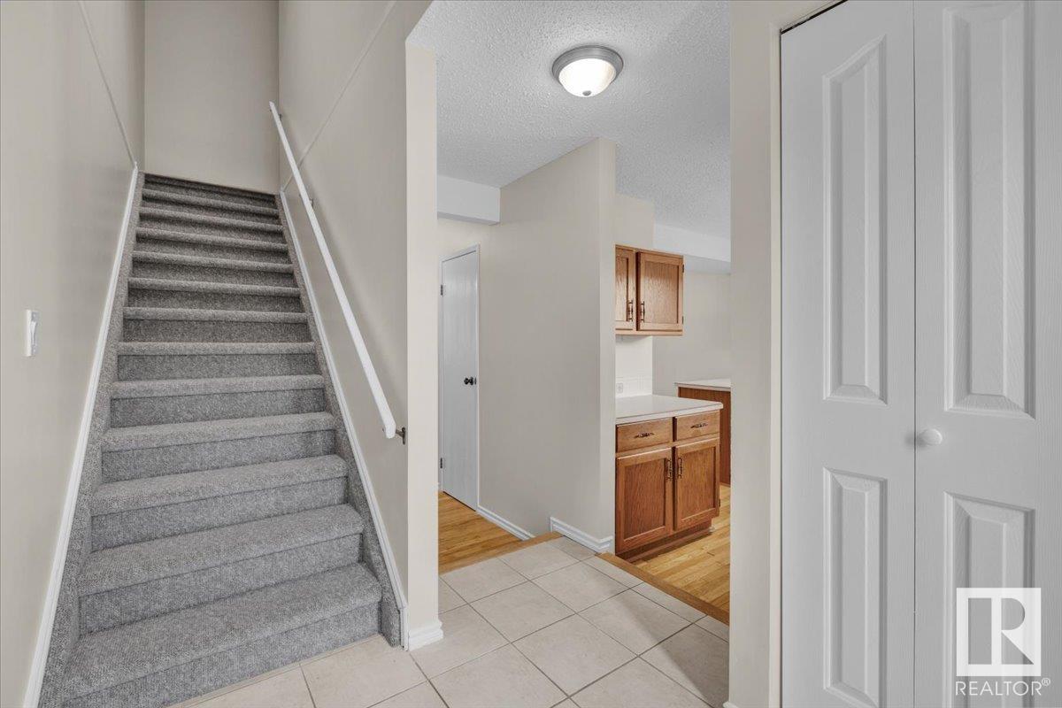#59 3115 119 St Nw Edmonton, Alberta T6J 5N5
$269,900Maintenance, Exterior Maintenance, Insurance, Landscaping, Property Management, Other, See Remarks
$330.17 Monthly
Maintenance, Exterior Maintenance, Insurance, Landscaping, Property Management, Other, See Remarks
$330.17 MonthlyWelcome to this charming townhouse in Sweetgrass, just steps from the prestigious Derrick Golf & Country Club! Featuring 3 bedrooms, 1.5 baths, fresh paint, brand-new carpet, and beautiful hardwood floors. The spacious main floor boasts updated lighting in the kitchen and dining area, plus a cozy wood-burning stove with a brick surround. Patio doors open to your fenced yard—perfect for outdoor relaxation. The basement is undeveloped and ready for your vision. Enjoy a sharp-looking exterior, ample visitor parking, and one stall right out front, with extra stalls available for rent. A dream location in a well-maintained community (id:61585)
Property Details
| MLS® Number | E4443358 |
| Property Type | Single Family |
| Neigbourhood | Sweet Grass |
| Amenities Near By | Golf Course, Public Transit, Shopping |
| Features | No Smoking Home |
Building
| Bathroom Total | 2 |
| Bedrooms Total | 3 |
| Amenities | Vinyl Windows |
| Appliances | Dishwasher, Dryer, Hood Fan, Refrigerator, Stove, Washer, Window Coverings |
| Basement Development | Unfinished |
| Basement Type | Full (unfinished) |
| Constructed Date | 1982 |
| Construction Style Attachment | Attached |
| Fireplace Fuel | Wood |
| Fireplace Present | Yes |
| Fireplace Type | Corner |
| Half Bath Total | 1 |
| Heating Type | Forced Air |
| Stories Total | 2 |
| Size Interior | 1,279 Ft2 |
| Type | Row / Townhouse |
Parking
| Stall |
Land
| Acreage | No |
| Fence Type | Fence |
| Land Amenities | Golf Course, Public Transit, Shopping |
| Size Irregular | 236.03 |
| Size Total | 236.03 M2 |
| Size Total Text | 236.03 M2 |
Rooms
| Level | Type | Length | Width | Dimensions |
|---|---|---|---|---|
| Main Level | Living Room | 3.63 m | 5.98 m | 3.63 m x 5.98 m |
| Main Level | Dining Room | 2.86 m | 2.78 m | 2.86 m x 2.78 m |
| Main Level | Kitchen | 2.65 m | 3.75 m | 2.65 m x 3.75 m |
| Upper Level | Primary Bedroom | 4.49 m | 4.13 m | 4.49 m x 4.13 m |
| Upper Level | Bedroom 2 | 3.64 m | 3.14 m | 3.64 m x 3.14 m |
| Upper Level | Bedroom 3 | 3.64 m | 2.72 m | 3.64 m x 2.72 m |
Contact Us
Contact us for more information
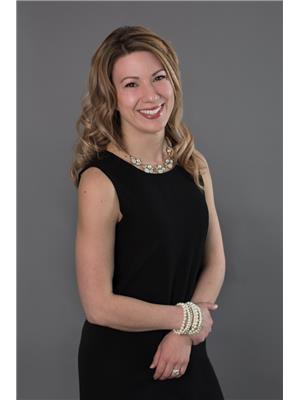
Melissa N. Botha
Associate
www.facebook.com/Melissa-Botha-Sharron-Leipert-1497920726914017/
www.instagram.com/melissa.botha.realtor/?hl=en
8611 76 St Nw
Edmonton, Alberta T6C 2K1
(780) 485-3010
