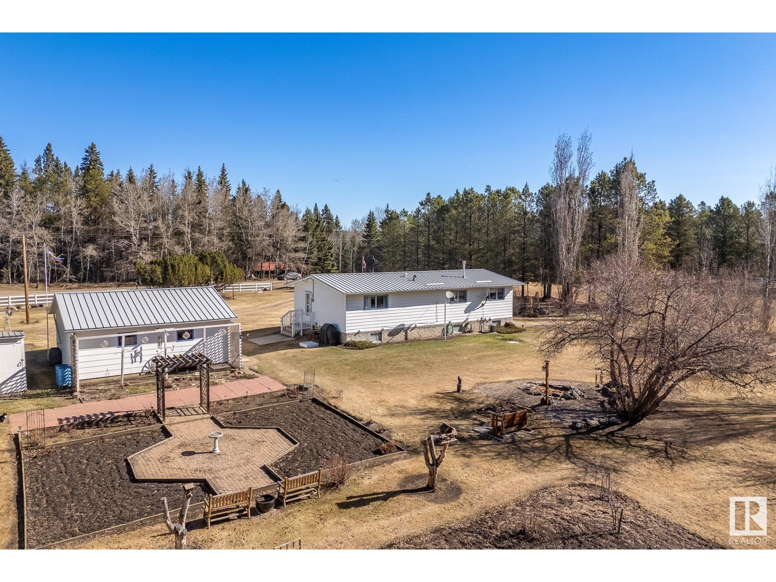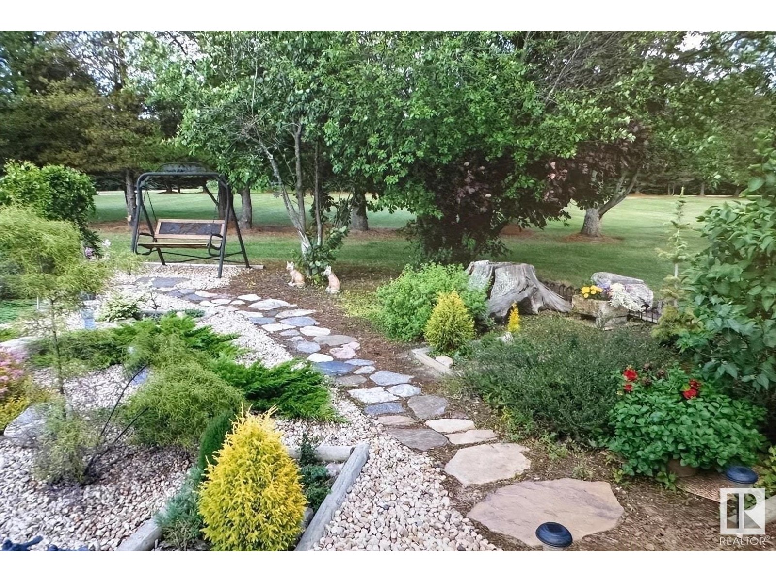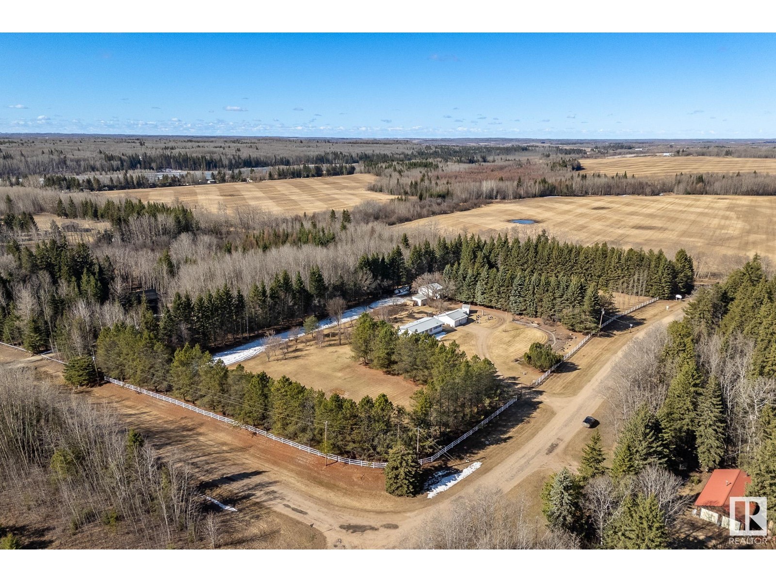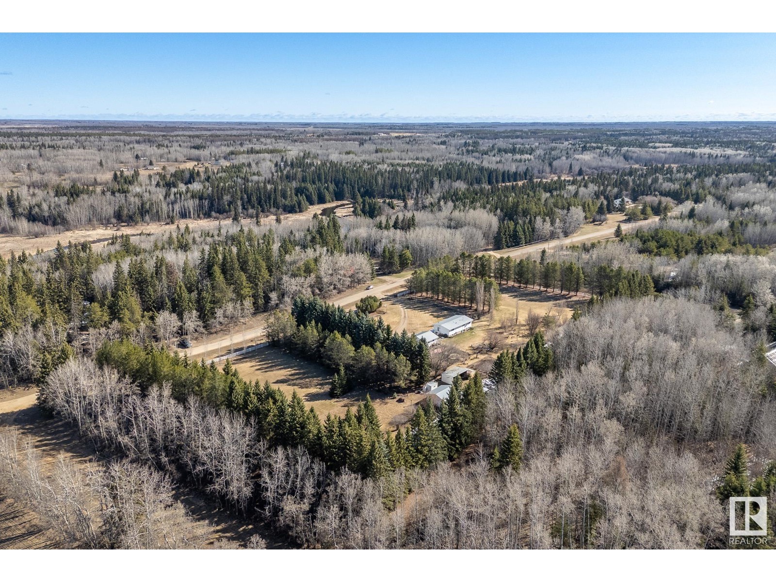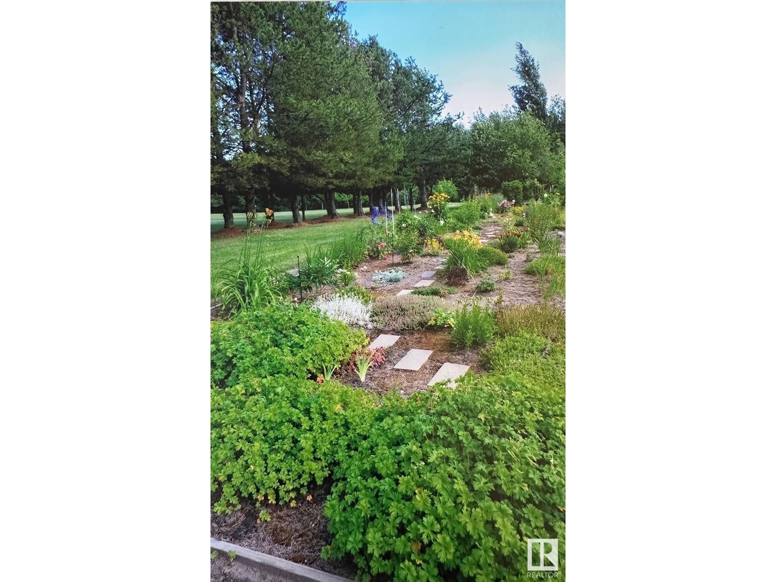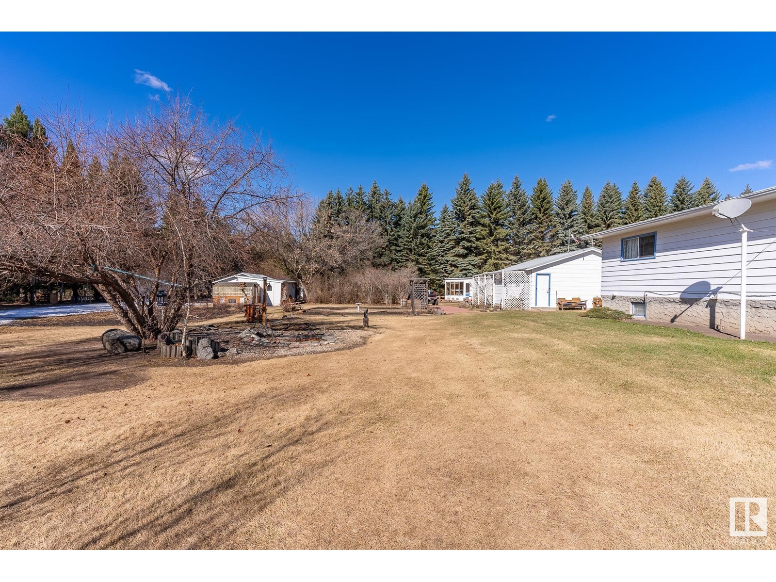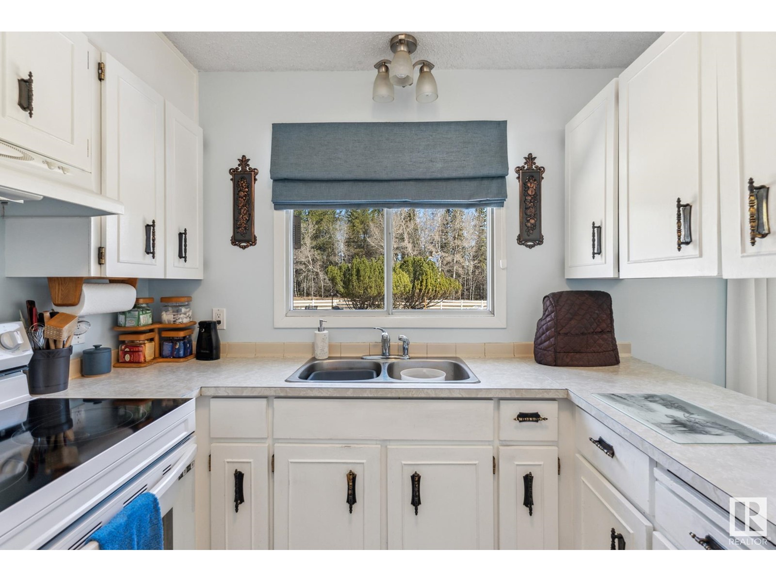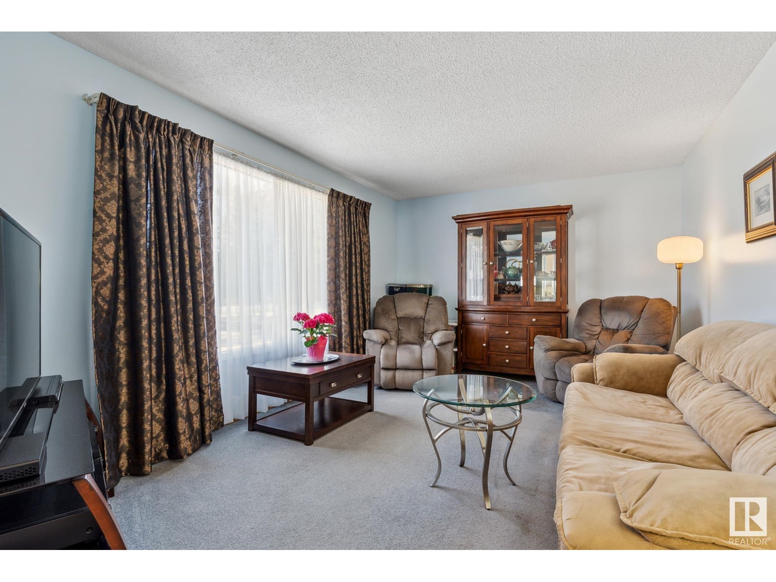59011 Rr 232 Blk 1-23 Rural Thorhild County, Alberta T0A 2W0
$425,000
Enjoy caring community of Half Moon Lake this well-established corner 4.22 Acres is bordered by towering Firs+ Fencing. 1100 sq Home with full Basement, front detached Garage 24x24+overhead doors x 2 ,PLUS 2nd detached 24x24 Garage+16 ft overhead door, small Greenhouse, several Sheds all Metal roofs great for your toys +treasures. Cherish this much-loved outdoor space; Gardens vegetable+ flower, serene Pond+ Fountain, Walkways, open Lawns, apple, pine+ spruce Trees compliment this private setting. Main floor bungalow 3 Bed, full Bath, Kitchen, Dinette, Livingroom, Mudroom. Lower-level Family room, Hobby space, Flex open area, Storage, Cold room+ Utilities customize to suit your needs. Consider the value of this location so close to Lake, River+ Natural area: community park, fish, algae free water to swim + boat, hike, camp, skate, sled, horseback trails, variety of wildlife. Year round adventure or relaxation in your own locale. Easy commute to oil +gas, Cities 42 minutes, many Towns under 1/2 hour. (id:61585)
Property Details
| MLS® Number | E4431858 |
| Property Type | Single Family |
| Neigbourhood | Pinebrook Estate |
| Amenities Near By | Park |
| Features | Private Setting, Treed, Corner Site, See Remarks, No Animal Home, No Smoking Home, Level |
| Parking Space Total | 8 |
| Structure | Greenhouse |
Building
| Bathroom Total | 1 |
| Bedrooms Total | 3 |
| Appliances | Dryer, Freezer, Hood Fan, Refrigerator, Storage Shed, Stove, Washer, Window Coverings |
| Architectural Style | Bungalow |
| Basement Development | Partially Finished |
| Basement Type | Full (partially Finished) |
| Constructed Date | 1975 |
| Construction Style Attachment | Detached |
| Cooling Type | Central Air Conditioning |
| Heating Type | Forced Air |
| Stories Total | 1 |
| Size Interior | 1,102 Ft2 |
| Type | House |
Parking
| Detached Garage | |
| Indoor |
Land
| Acreage | Yes |
| Land Amenities | Park |
| Size Irregular | 4.22 |
| Size Total | 4.22 Ac |
| Size Total Text | 4.22 Ac |
Rooms
| Level | Type | Length | Width | Dimensions |
|---|---|---|---|---|
| Lower Level | Family Room | 2.91 m | 8.36 m | 2.91 m x 8.36 m |
| Lower Level | Bonus Room | 5.04 m | 8.47 m | 5.04 m x 8.47 m |
| Lower Level | Utility Room | 3.77 m | 4.19 m | 3.77 m x 4.19 m |
| Lower Level | Hobby Room | 2.18 m | 5.55 m | 2.18 m x 5.55 m |
| Lower Level | Cold Room | Measurements not available | ||
| Main Level | Living Room | 3.47 m | 4.96 m | 3.47 m x 4.96 m |
| Main Level | Dining Room | 3.47 m | 2.61 m | 3.47 m x 2.61 m |
| Main Level | Kitchen | 3.47 m | 2.72 m | 3.47 m x 2.72 m |
| Main Level | Primary Bedroom | 3.47 m | 4.27 m | 3.47 m x 4.27 m |
| Main Level | Bedroom 2 | 2.43 m | 2.86 m | 2.43 m x 2.86 m |
| Main Level | Bedroom 3 | 3.47 m | 3.04 m | 3.47 m x 3.04 m |
| Main Level | Mud Room | 3.47 m | 2.4 m | 3.47 m x 2.4 m |
Contact Us
Contact us for more information

Sandra L. Laurin
Associate
(780) 998-7400
317-10451 99 Ave
Fort Saskatchewan, Alberta T8L 0V6
(780) 998-7801
(780) 431-5624

Marvin W. Sommers
Associate
(780) 431-5624
marvinsommers.com/
3018 Calgary Trail Nw
Edmonton, Alberta T6J 6V4
(780) 431-5600
(780) 431-5624







