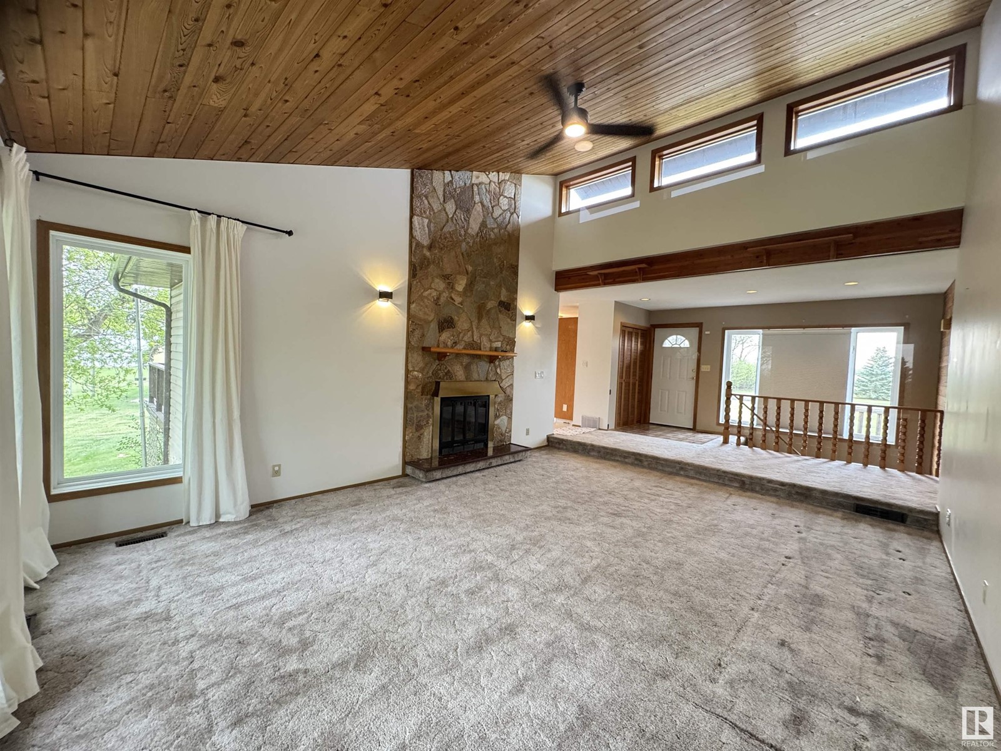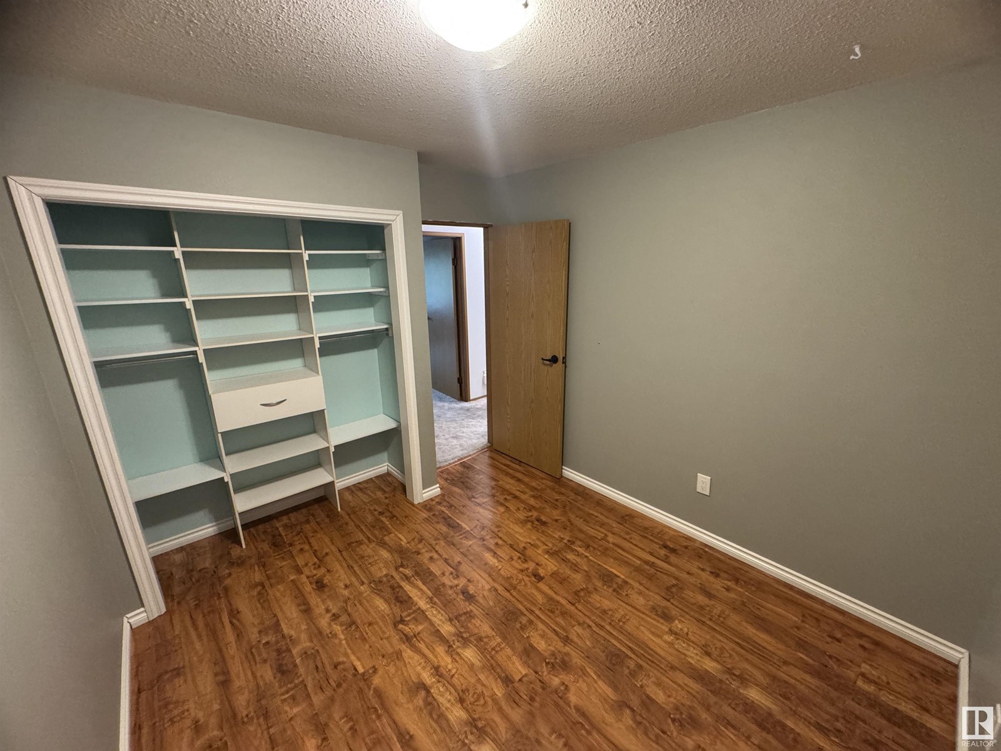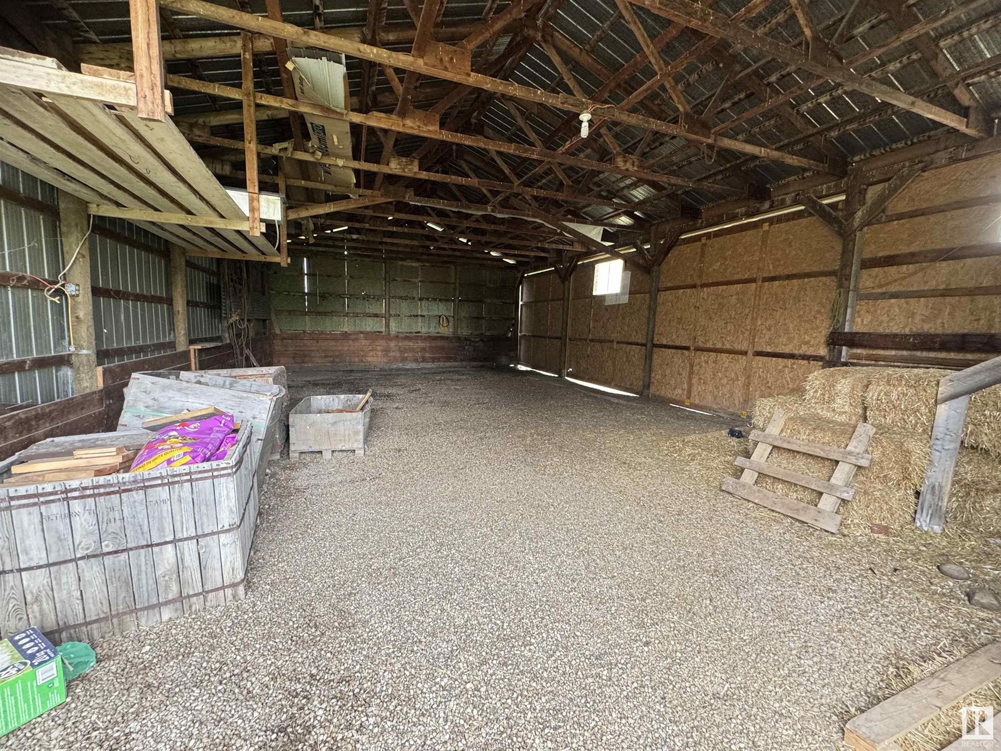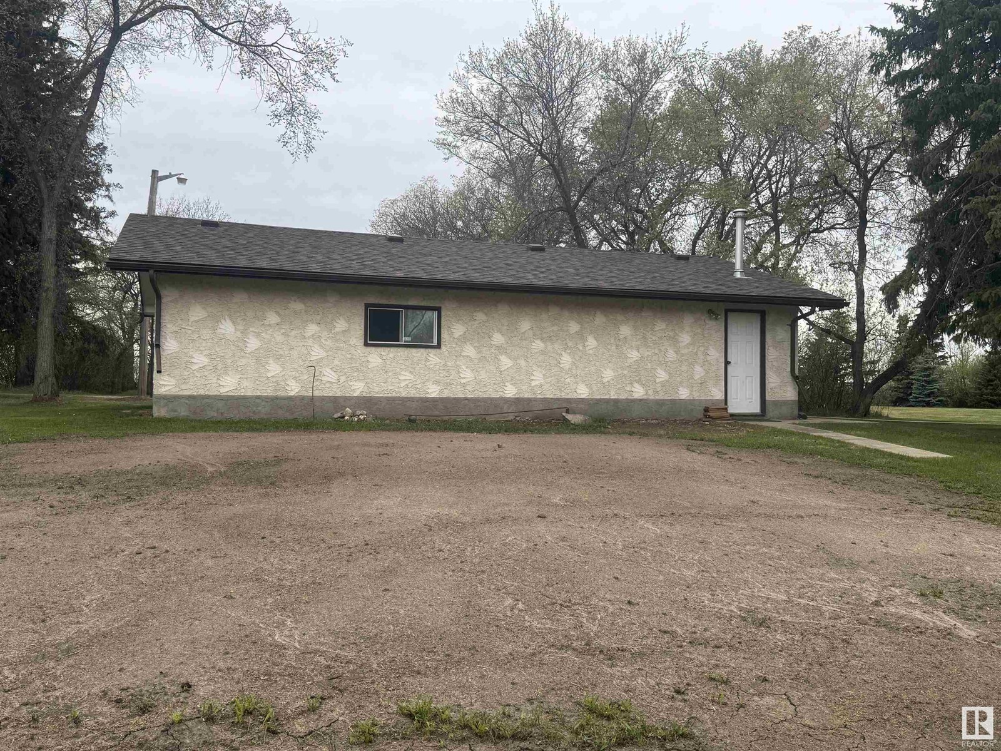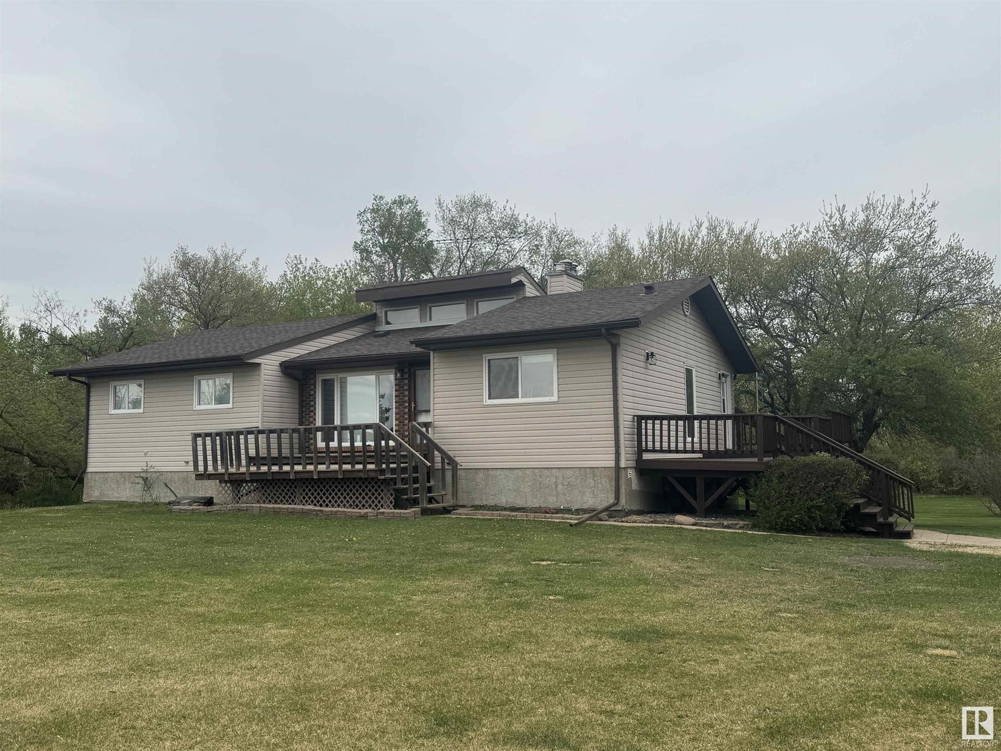59025 Rr270 Rural Westlock County, Alberta T0G 1W0
$590,000
Escape to this private 6.95-acre retreat in Westlock County! This 1983 bungalow features 6 bedrooms, 4 bathrooms, and a fully finished walkout basement, surrounded by mature trees. Inside you'll find vaulted ceilings, a stunning double-sided fireplace, vinyl windows, fresh paint, and open-concept living. The basement includes a wood-burning stove that circulates heat throughout the home. Recent updates include new shingles (2024). A paved driveway leads to a triple detached garage, a large pole shed with lean-to, and plenty of space for hobbies or small-scale farming. Peaceful, private, and move-in ready—country living at its best! (id:61585)
Property Details
| MLS® Number | E4435232 |
| Property Type | Single Family |
| Features | Private Setting, Wet Bar |
| Structure | Deck, Fire Pit |
Building
| Bathroom Total | 4 |
| Bedrooms Total | 6 |
| Amenities | Vinyl Windows |
| Appliances | Alarm System, Dishwasher, Dryer, Garage Door Opener Remote(s), Garage Door Opener, Oven - Built-in, Refrigerator, Stove, Central Vacuum, Washer |
| Architectural Style | Hillside Bungalow |
| Basement Development | Finished |
| Basement Type | Full (finished) |
| Constructed Date | 1983 |
| Construction Style Attachment | Detached |
| Half Bath Total | 1 |
| Heating Type | Forced Air |
| Stories Total | 1 |
| Size Interior | 1,501 Ft2 |
| Type | House |
Parking
| Heated Garage | |
| Detached Garage |
Land
| Acreage | Yes |
| Size Irregular | 6.95 |
| Size Total | 6.95 Ac |
| Size Total Text | 6.95 Ac |
Rooms
| Level | Type | Length | Width | Dimensions |
|---|---|---|---|---|
| Basement | Family Room | 5.84 m | 8.33 m | 5.84 m x 8.33 m |
| Basement | Bedroom 4 | 4.28 m | 3.4 m | 4.28 m x 3.4 m |
| Basement | Bedroom 5 | 4.28 m | 3.39 m | 4.28 m x 3.39 m |
| Basement | Bedroom 6 | 4.31 m | 2.93 m | 4.31 m x 2.93 m |
| Basement | Laundry Room | 4.3 m | 3.16 m | 4.3 m x 3.16 m |
| Main Level | Living Room | 5.82 m | 4.48 m | 5.82 m x 4.48 m |
| Main Level | Dining Room | 3.31 m | 4.2 m | 3.31 m x 4.2 m |
| Main Level | Kitchen | 3.75 m | 4.2 m | 3.75 m x 4.2 m |
| Main Level | Primary Bedroom | 4.32 m | 3.41 m | 4.32 m x 3.41 m |
| Main Level | Bedroom 2 | 3.11 m | 2.94 m | 3.11 m x 2.94 m |
| Main Level | Bedroom 3 | 3.09 m | 2.81 m | 3.09 m x 2.81 m |
Contact Us
Contact us for more information
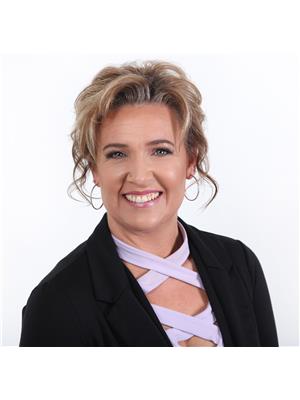
Stacey L. Price
Associate
www.pricelock.ca/
www.facebook.com/Stacey-Price-RealtorFinancial-Service-236697964934895
1400-10665 Jasper Ave Nw
Edmonton, Alberta T5J 3S9
(403) 262-7653






