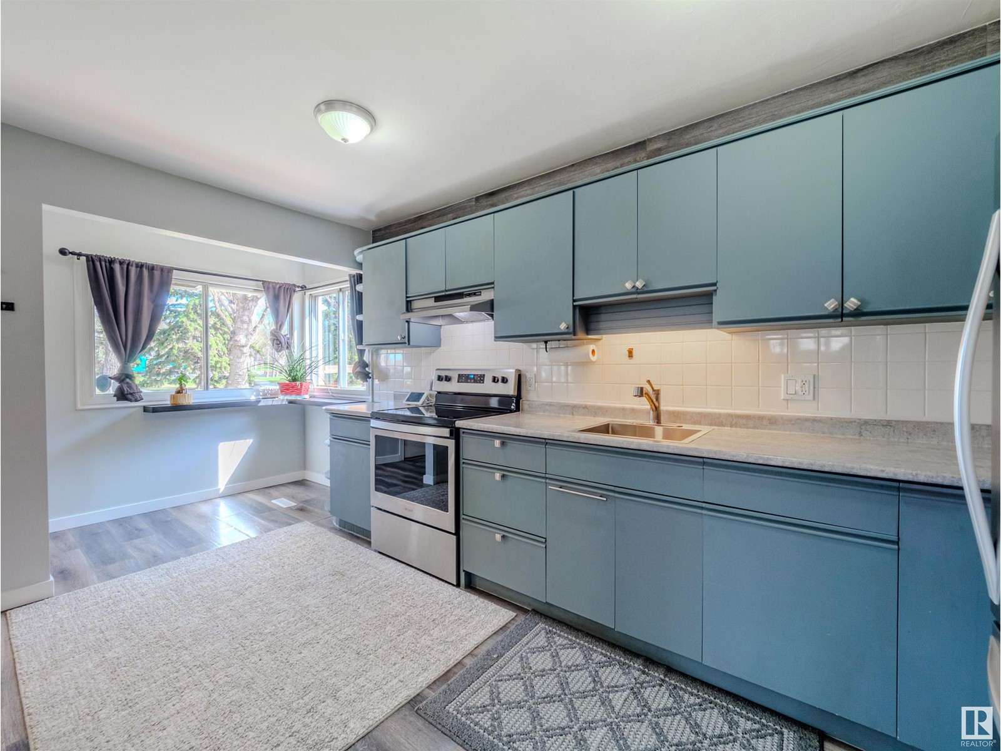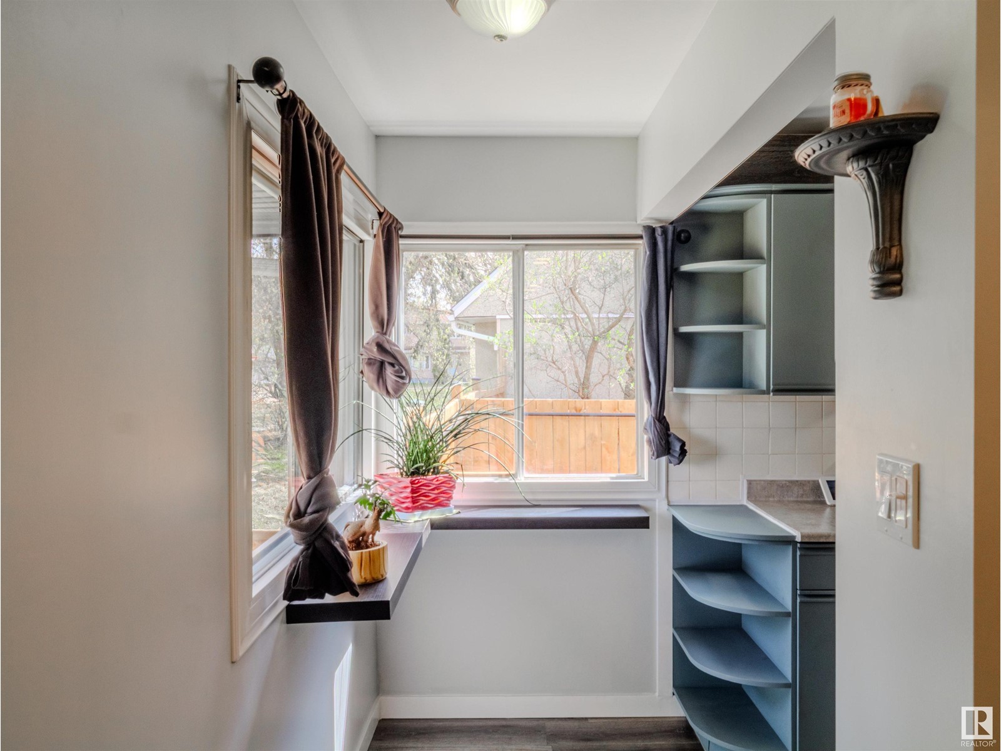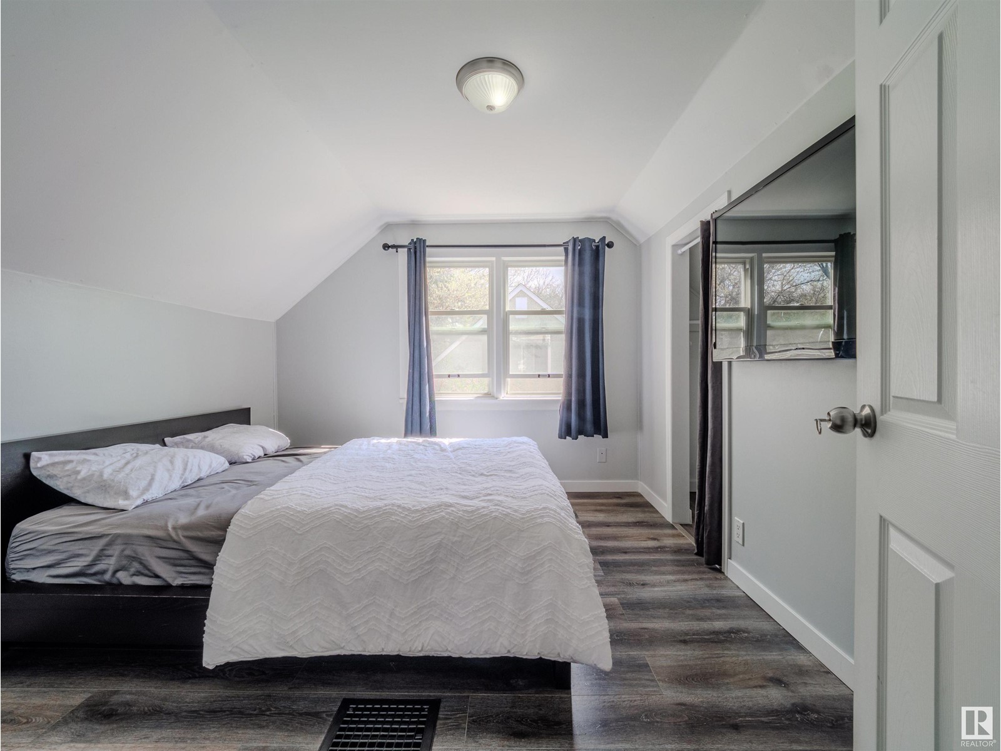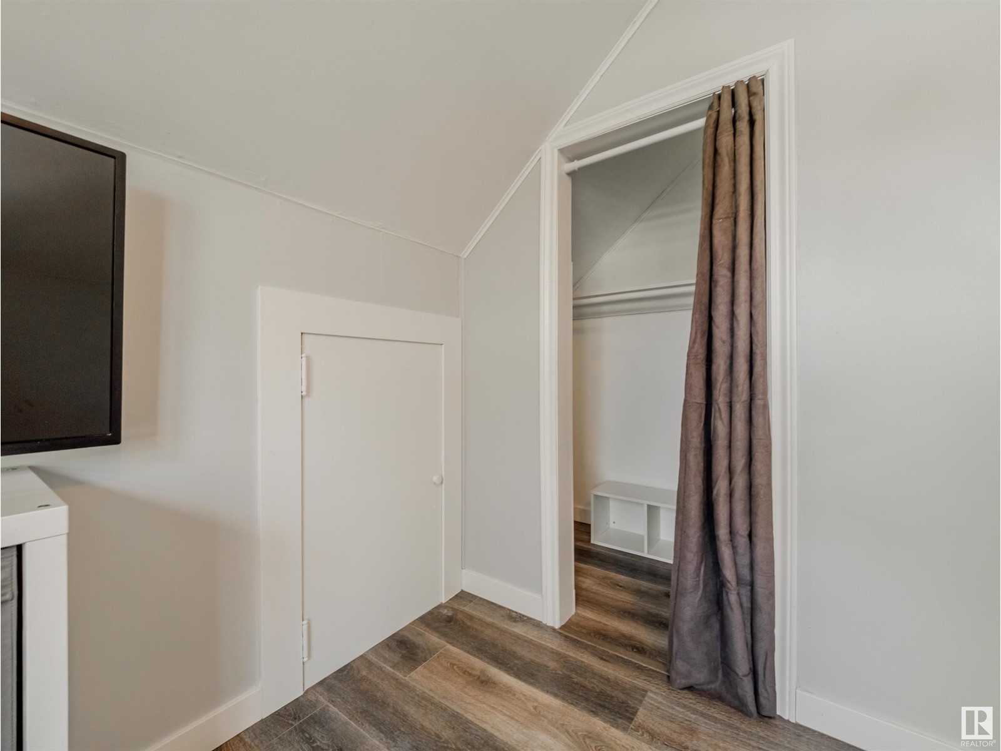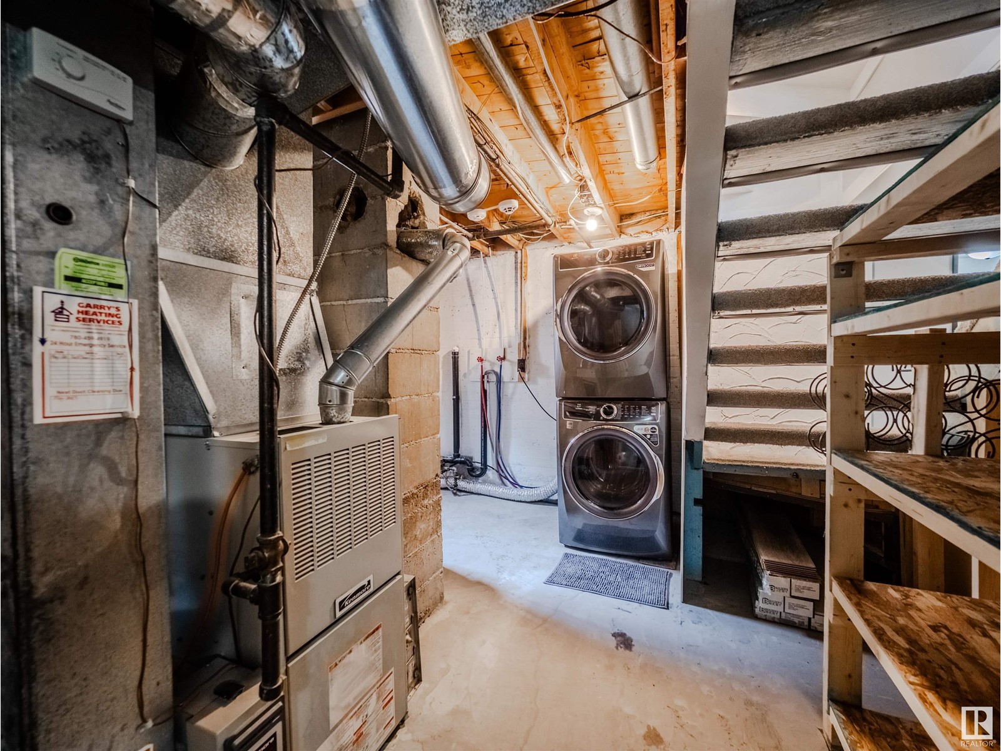5911 119 Av Nw Edmonton, Alberta T5W 1J5
$419,000
Fully upgraded and move-in ready this one-and-a-half-storey two-bedroom one-bath home in Montrose blends modern comfort with incredible outdoor living. Steps from Montrose Park, a skating rink and biking trails this gem features a bright open-concept layout and a sleek kitchen with dark cabinetry, generous counter space and brand-new stainless steel appliances (2025). The main bath showcases elegant tile and dual mirrors. The primary bedroom offers two closets and a mounted TV setup. A finished basement includes a bonus room and new stacked washer and dryer (2025). Major upgrades include roof, plumbing and electrical (2021), new siding (2022) and a humidifier (2024). Outside enjoy a stain-protected deck with clear roofing, a hot tub under a pergola and a garage wall set up for movie nights. Garden beds, a fire pit, rainwater collection, an oversized double garage and extra parking add value. A perfect fit for homeowners, investors or your next Airbnb. (id:61585)
Open House
This property has open houses!
1:00 pm
Ends at:3:00 pm
Property Details
| MLS® Number | E4433790 |
| Property Type | Single Family |
| Neigbourhood | Montrose (Edmonton) |
| Amenities Near By | Playground, Public Transit, Schools, Shopping |
| Features | No Smoking Home |
| Parking Space Total | 5 |
| Structure | Deck, Fire Pit |
Building
| Bathroom Total | 1 |
| Bedrooms Total | 2 |
| Appliances | Alarm System, Dryer, Garage Door Opener Remote(s), Garage Door Opener, Hood Fan, Humidifier, Refrigerator, Stove, Washer, Window Coverings |
| Basement Development | Finished |
| Basement Type | Full (finished) |
| Constructed Date | 1950 |
| Construction Style Attachment | Detached |
| Fire Protection | Smoke Detectors |
| Heating Type | Forced Air |
| Stories Total | 2 |
| Size Interior | 884 Ft2 |
| Type | House |
Parking
| Detached Garage | |
| Oversize |
Land
| Acreage | No |
| Fence Type | Fence |
| Land Amenities | Playground, Public Transit, Schools, Shopping |
| Size Irregular | 445.26 |
| Size Total | 445.26 M2 |
| Size Total Text | 445.26 M2 |
Rooms
| Level | Type | Length | Width | Dimensions |
|---|---|---|---|---|
| Basement | Recreation Room | 6.88 m | 6.76 m | 6.88 m x 6.76 m |
| Basement | Utility Room | 4.12 m | 3.66 m | 4.12 m x 3.66 m |
| Basement | Laundry Room | Measurements not available | ||
| Main Level | Living Room | 2.8 m | 3.51 m | 2.8 m x 3.51 m |
| Main Level | Dining Room | 4.87 m | 3.53 m | 4.87 m x 3.53 m |
| Main Level | Kitchen | 2.29 m | 4.33 m | 2.29 m x 4.33 m |
| Main Level | Breakfast | 2.42 m | 1.08 m | 2.42 m x 1.08 m |
| Upper Level | Primary Bedroom | 3.31 m | 3.03 m | 3.31 m x 3.03 m |
| Upper Level | Bedroom 2 | 2.8 m | 3.74 m | 2.8 m x 3.74 m |
Contact Us
Contact us for more information

David M. Ozubko
Associate
www.youtube.com/embed/6MP9pxwYT9w
www.davesells.ca/
twitter.com/Davesellsca
www.facebook.com/DaveSells.ca/
www.linkedin.com/in/dave-ozubko-55441574
www.instagram.com/davesells.ca/?hl=en
www.youtube.com/channel/UCYyFSm4qefraD_Pf2hCZP3Q
3400-10180 101 St Nw
Edmonton, Alberta T5J 3S4
(855) 623-6900
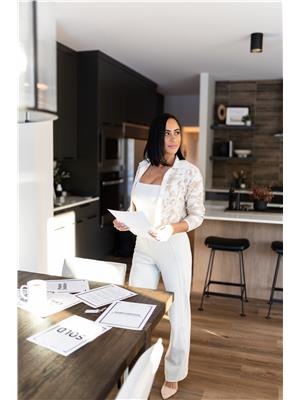
Maria Ozubko
Associate
(780) 457-3777
www.davesells.ca/about-maria
twitter.com/mariaozubko
www.facebook.com/DaveSells.ca/notifications
www.linkedin.com/in/maria-ozubko-57aa2545/
www.instagram.com/mariaozubko/
www.youtube.com/embed/nwGKoQolvv0
3400-10180 101 St Nw
Edmonton, Alberta T5J 3S4
(855) 623-6900





