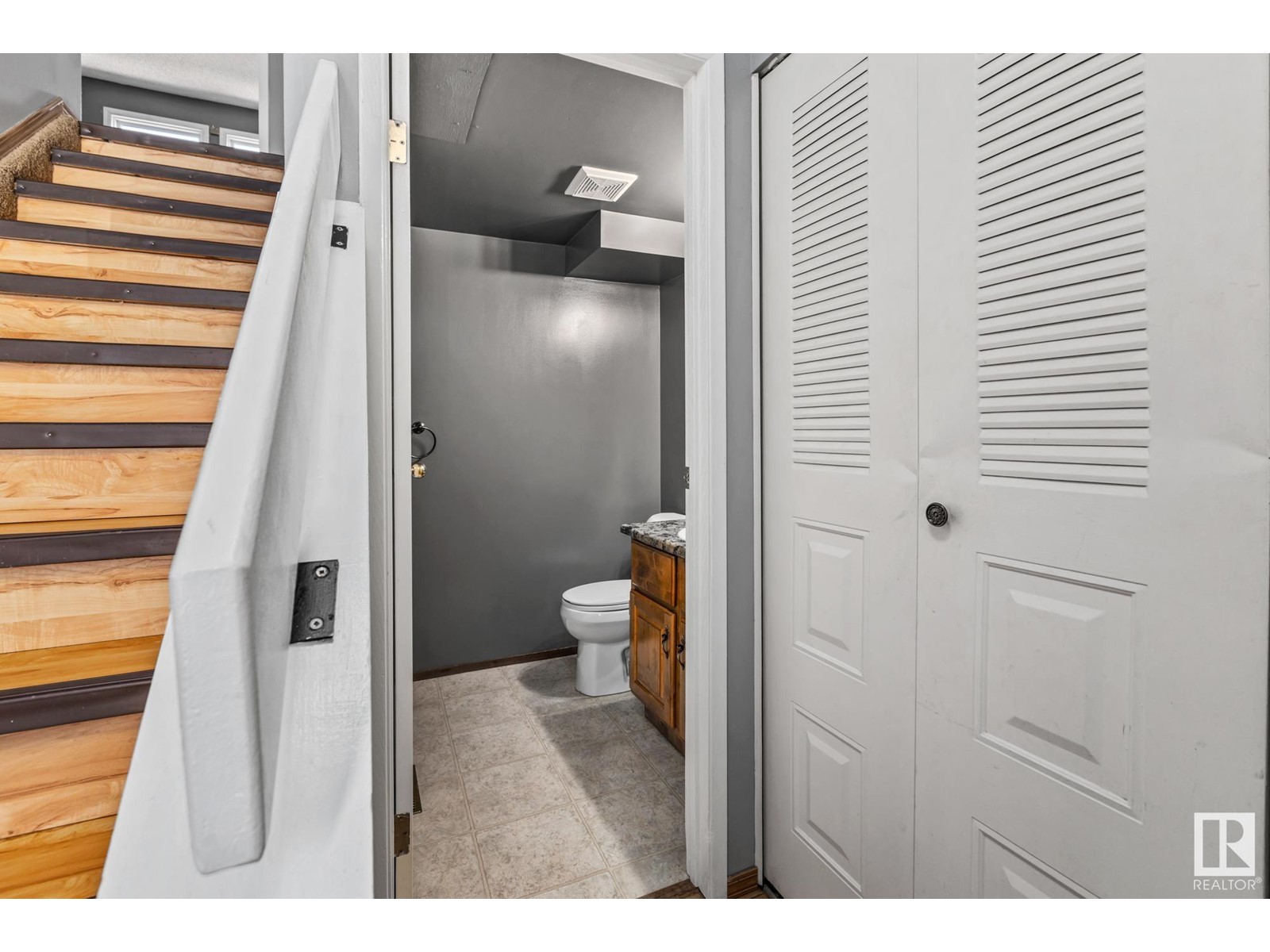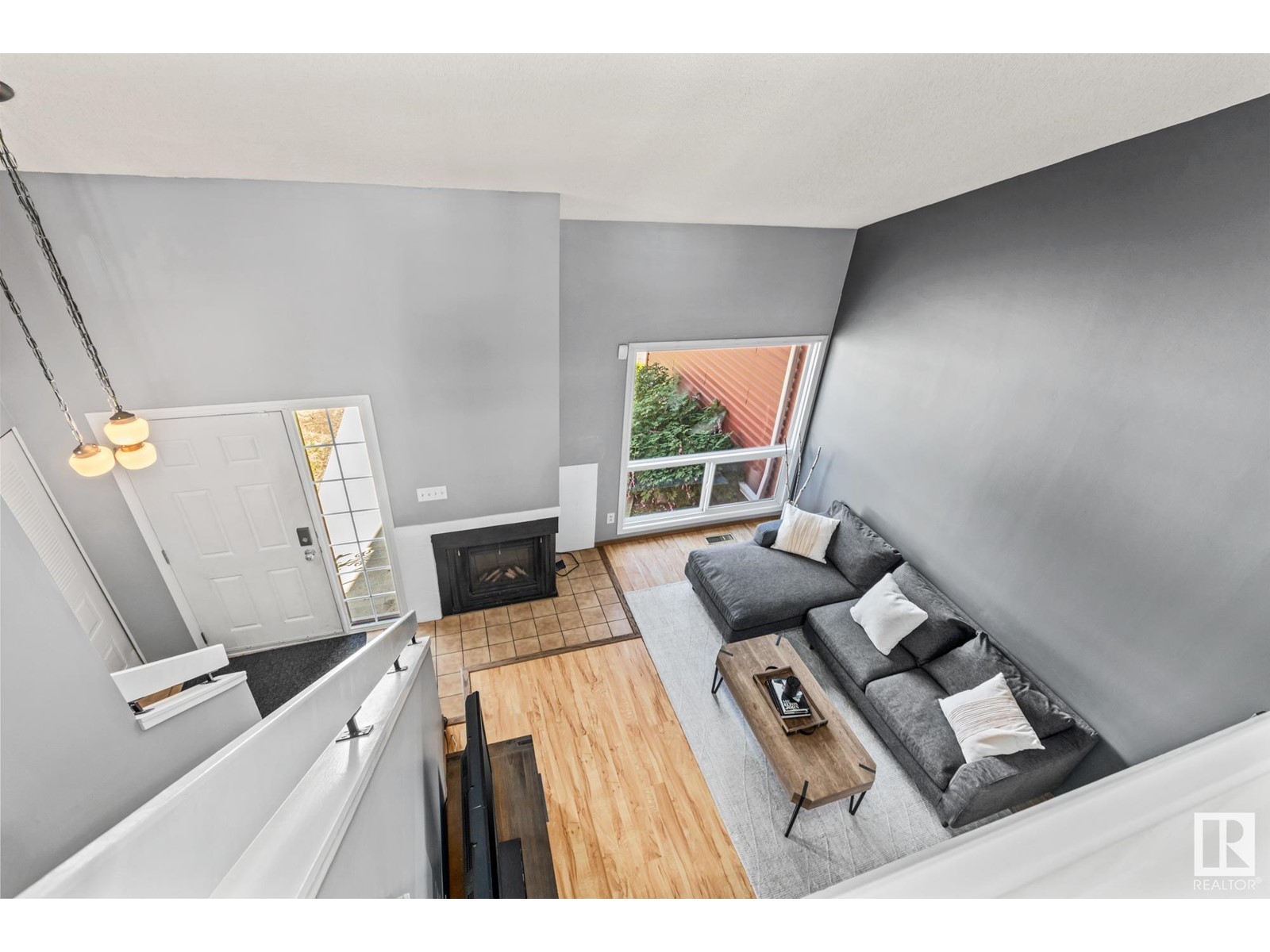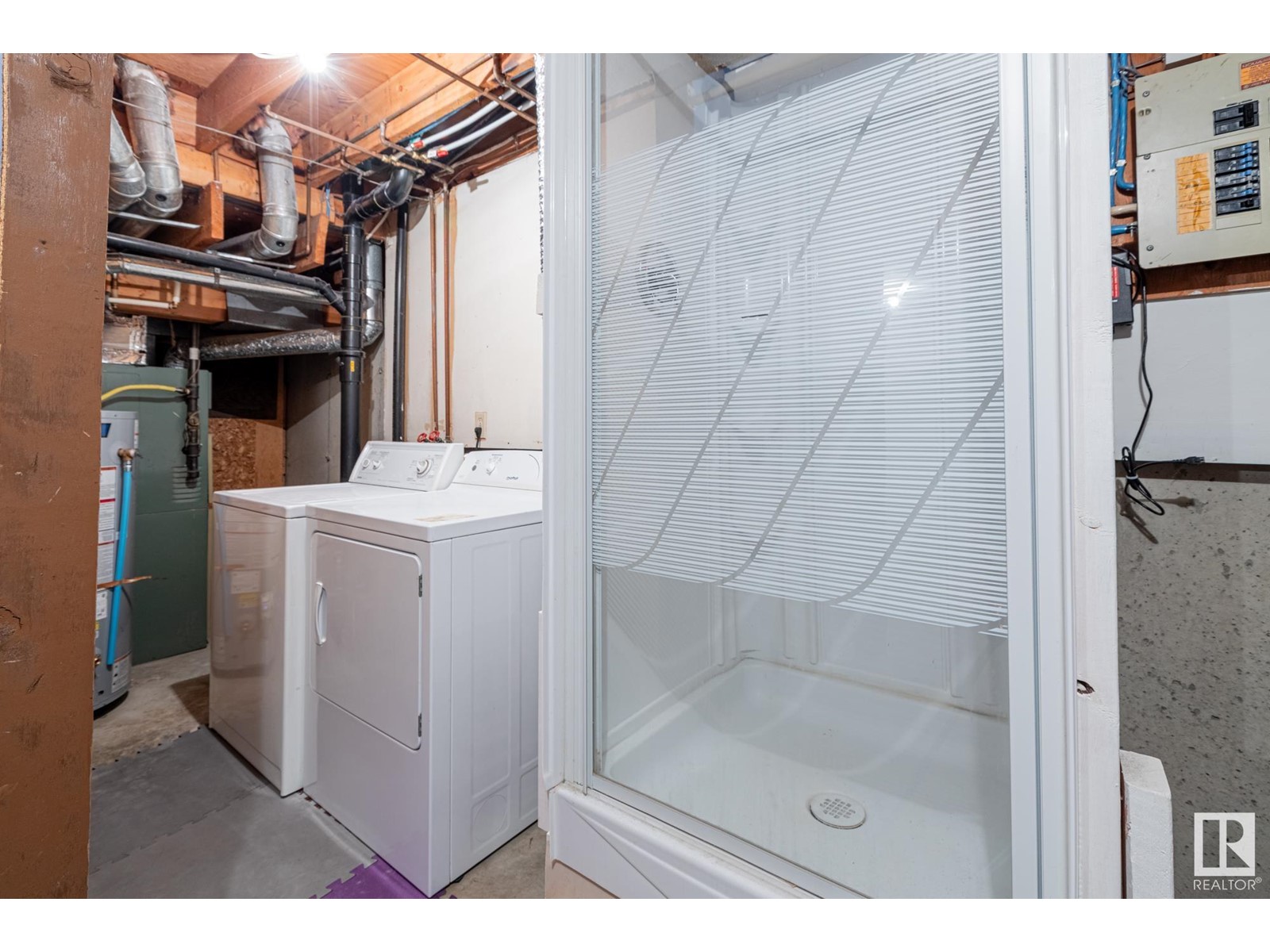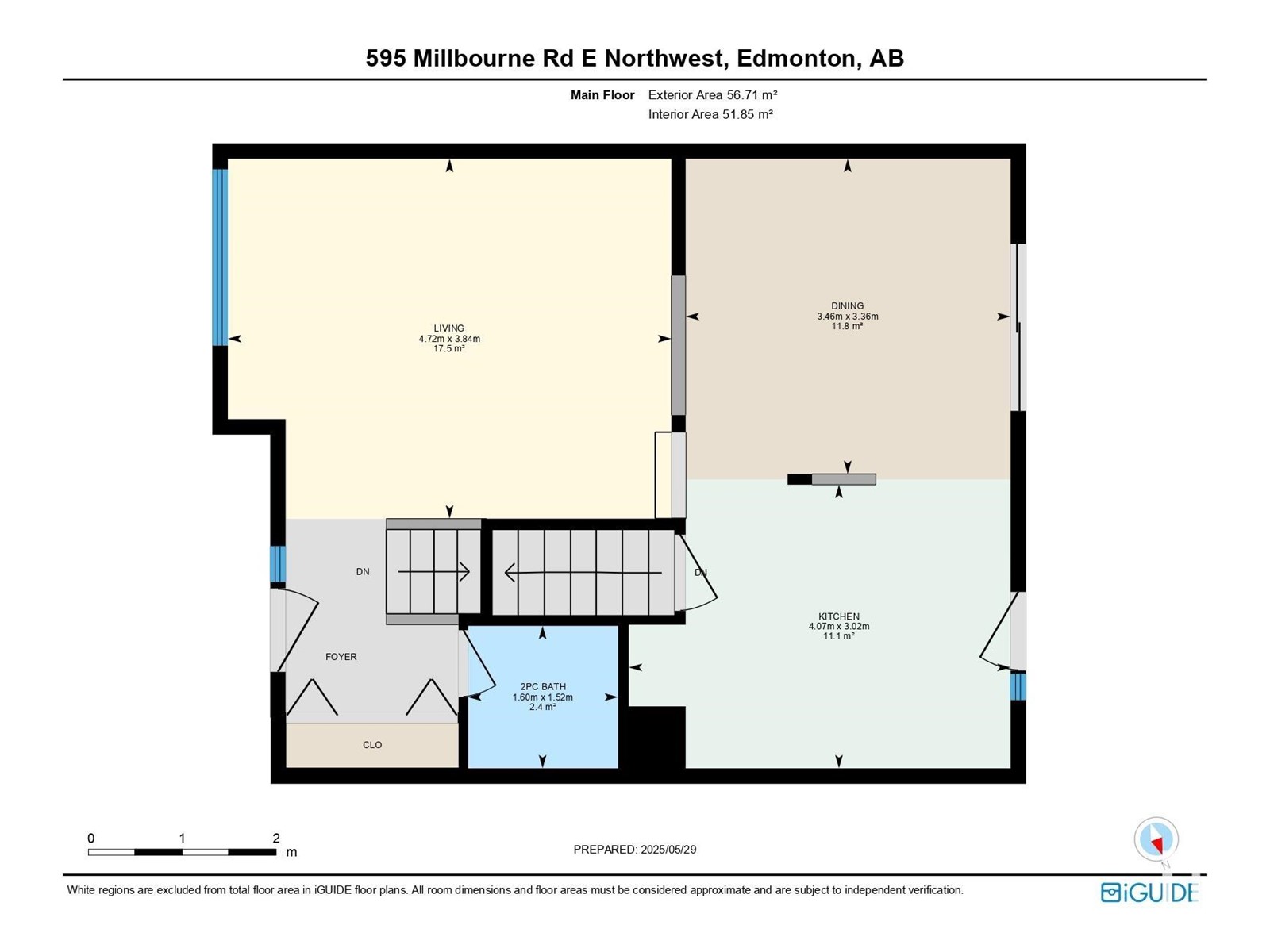595 Millbourne Rd E Nw Edmonton, Alberta T6K 3N3
$249,000Maintenance, Exterior Maintenance, Insurance, Landscaping, Other, See Remarks, Property Management
$370.44 Monthly
Maintenance, Exterior Maintenance, Insurance, Landscaping, Other, See Remarks, Property Management
$370.44 MonthlyWelcome to Lee Ridge Village – An Ideal Starter Home or Investment Opportunity! Discover comfort and value in this bright and well-kept 2-bedroom townhouse, perfect for first-time buyers or investors. As you enter, you're welcomed by soaring ceilings that create a spacious and airy atmosphere, complete with a fireplace insert. The open concept kitchen offers plenty of workspace and storage, making it a great spot for everyday cooking and entertaining. A convenient 2-piece powder room completes the main floor. Upstairs includes a spacious primary bedroom, large closets, 4pc bathroom, and a second bedroom. The fully finished basement includes a large family room & abundant storage space. Step outside to enjoy your private, fenced backyard with a large deck, perfect for relaxing or summer barbecues. Located close to schools, shopping, and public transit, this home offers the ideal blend of comfort, convenience, and affordability. (id:61585)
Property Details
| MLS® Number | E4439342 |
| Property Type | Single Family |
| Neigbourhood | Lee Ridge |
| Amenities Near By | Golf Course, Playground, Public Transit, Shopping |
| Community Features | Public Swimming Pool |
| Features | Flat Site |
| Structure | Deck |
Building
| Bathroom Total | 2 |
| Bedrooms Total | 2 |
| Amenities | Vinyl Windows |
| Appliances | Dishwasher, Dryer, Microwave, Refrigerator, Stove, Washer |
| Basement Development | Finished |
| Basement Type | Full (finished) |
| Ceiling Type | Vaulted |
| Constructed Date | 1979 |
| Construction Style Attachment | Attached |
| Fireplace Fuel | Electric |
| Fireplace Present | Yes |
| Fireplace Type | Insert |
| Half Bath Total | 1 |
| Heating Type | Forced Air |
| Stories Total | 2 |
| Size Interior | 1,145 Ft2 |
| Type | Row / Townhouse |
Parking
| Stall |
Land
| Acreage | No |
| Fence Type | Fence |
| Land Amenities | Golf Course, Playground, Public Transit, Shopping |
| Size Irregular | 263.79 |
| Size Total | 263.79 M2 |
| Size Total Text | 263.79 M2 |
Rooms
| Level | Type | Length | Width | Dimensions |
|---|---|---|---|---|
| Basement | Family Room | 12'5" x 26'2" | ||
| Basement | Storage | 13'3" x 12'2" | ||
| Main Level | Living Room | 12'7" x 15'6" | ||
| Main Level | Dining Room | 11' x 11'4" | ||
| Main Level | Kitchen | 9'11" x 13.4" | ||
| Upper Level | Primary Bedroom | 14'9" x 11'7" | ||
| Upper Level | Bedroom 2 | 9'11" x 11'6" |
Contact Us
Contact us for more information

Fraser Chapman
Associate
3400-10180 101 St Nw
Edmonton, Alberta T5J 3S4
(855) 623-6900

Carson Langridge
Associate
3400-10180 101 St Nw
Edmonton, Alberta T5J 3S4
(855) 623-6900
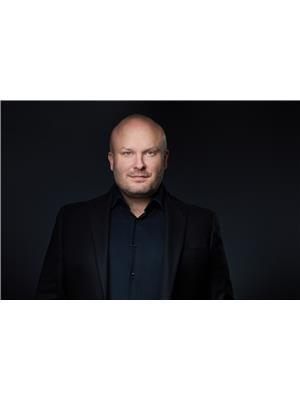
Dan C. Chalifoux
Associate
3400-10180 101 St Nw
Edmonton, Alberta T5J 3S4
(855) 623-6900














