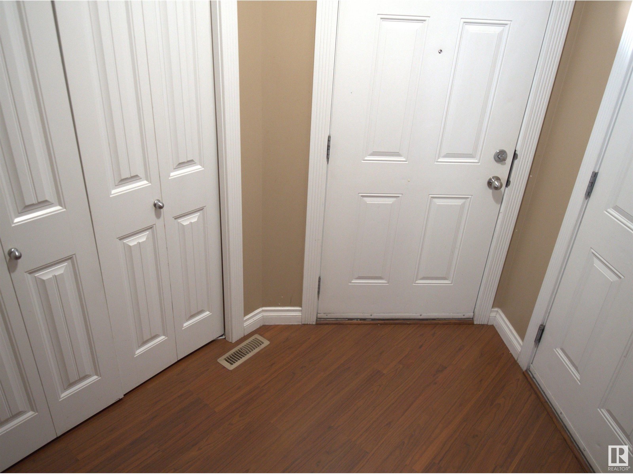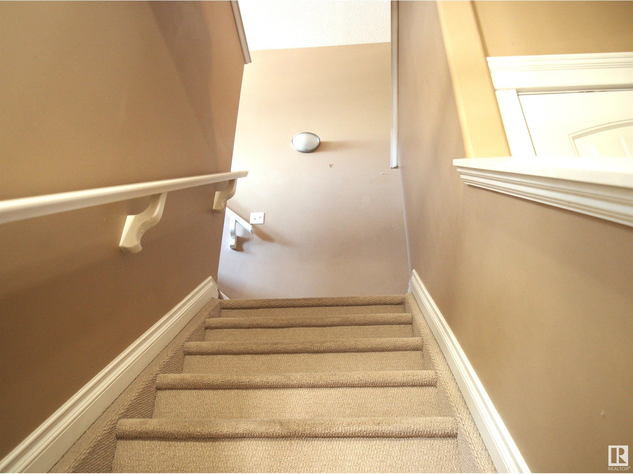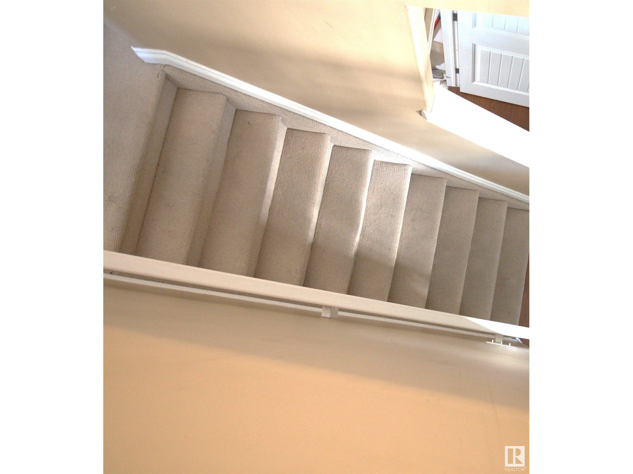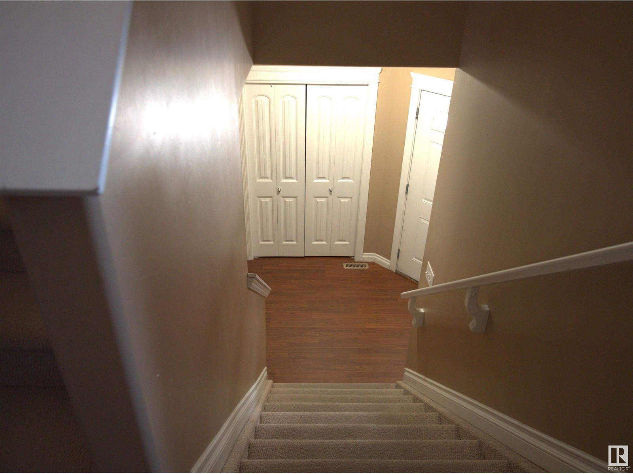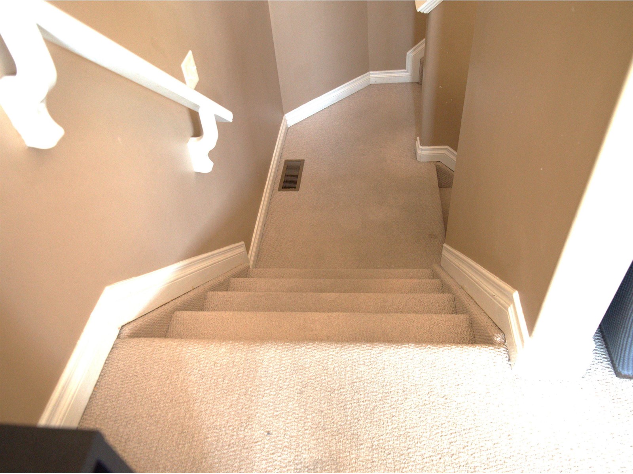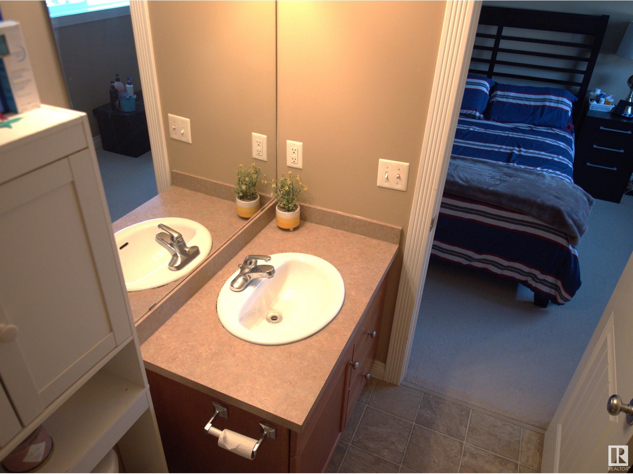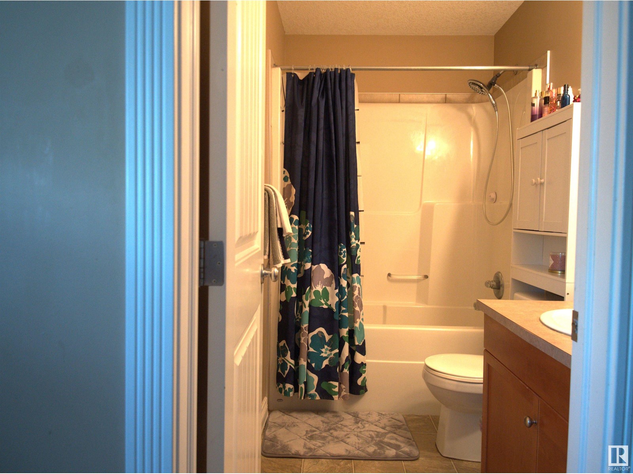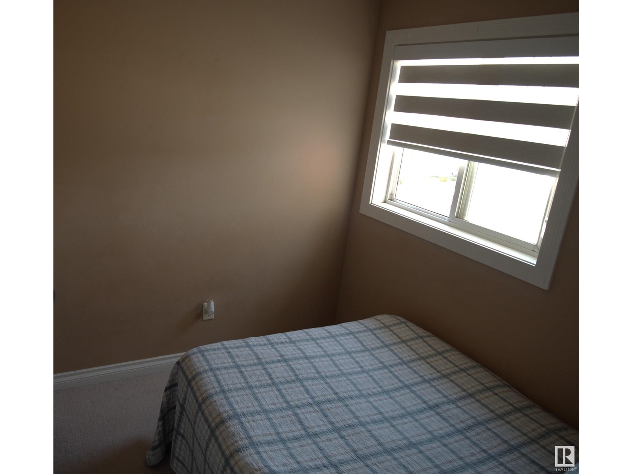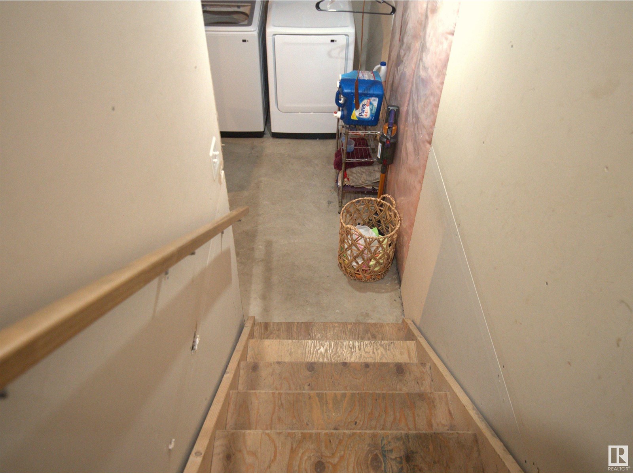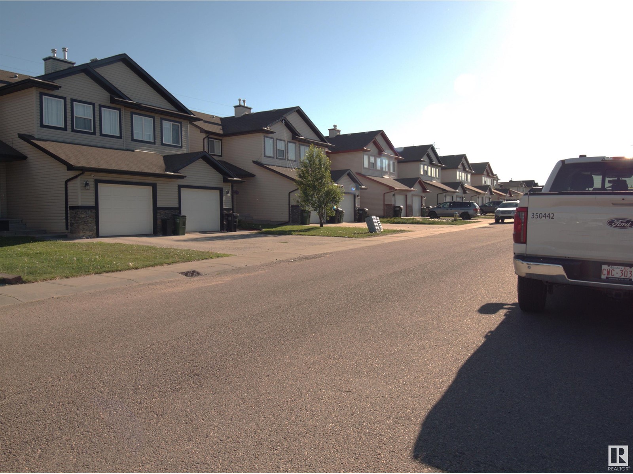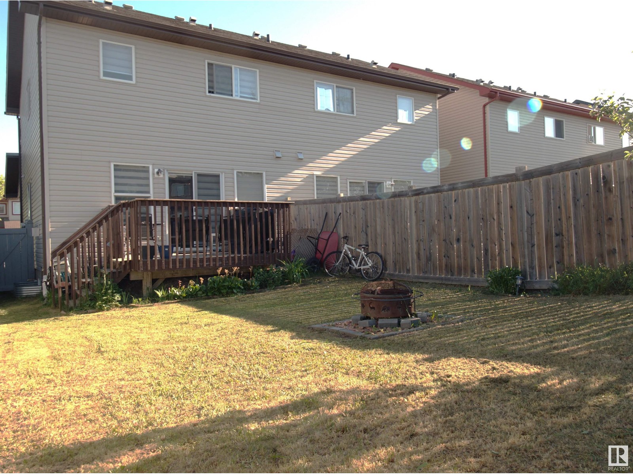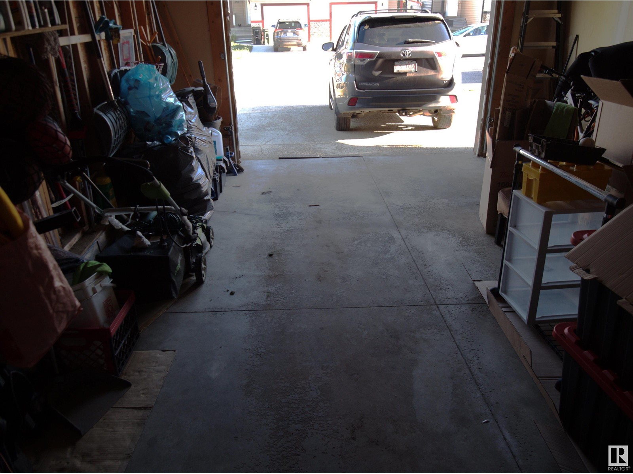5962 164 Av Nw Nw Edmonton, Alberta T5Y 0B2
3 Bedroom
3 Bathroom
1,407 ft2
Forced Air
$380,000
Welcome home!!! featuring open layout concept with kitchen island, a fireplace, and a bonus room. 3 bedrooms upstairs and a 4-piece bathroom. The master bedroom has a walk-in closet and a private 4-piece bathroom, and the main floor has a powder room for the guests to use. A lot of spaces good for entertaining people such as a large backyard with a deck, a fire pit, and a low maintenance landscape. A bonus room for kids to play. Basement unfinished but converted to a useful space for kids or adult's personal use and for friends to hang out. (id:61585)
Property Details
| MLS® Number | E4441082 |
| Property Type | Single Family |
| Neigbourhood | Matt Berry |
| Amenities Near By | Playground, Schools, Shopping |
| Features | Paved Lane, No Animal Home, No Smoking Home |
| Structure | Deck, Fire Pit |
Building
| Bathroom Total | 3 |
| Bedrooms Total | 3 |
| Appliances | Dishwasher, Dryer, Garage Door Opener Remote(s), Garage Door Opener, Hood Fan, Refrigerator, Stove, Washer |
| Basement Development | Unfinished |
| Basement Type | Full (unfinished) |
| Constructed Date | 2007 |
| Construction Style Attachment | Semi-detached |
| Fire Protection | Smoke Detectors |
| Half Bath Total | 1 |
| Heating Type | Forced Air |
| Stories Total | 2 |
| Size Interior | 1,407 Ft2 |
| Type | Duplex |
Parking
| Attached Garage |
Land
| Acreage | No |
| Fence Type | Fence |
| Land Amenities | Playground, Schools, Shopping |
| Size Irregular | 254.9 |
| Size Total | 254.9 M2 |
| Size Total Text | 254.9 M2 |
Rooms
| Level | Type | Length | Width | Dimensions |
|---|---|---|---|---|
| Main Level | Living Room | 10.15 sqm | ||
| Main Level | Dining Room | 3.40 sqm | ||
| Main Level | Kitchen | 10.08 sqm | ||
| Main Level | Family Room | 10.15 sqm | ||
| Upper Level | Primary Bedroom | 13.01 sqm | ||
| Upper Level | Bedroom 2 | 6.87 sqm | ||
| Upper Level | Bedroom 3 | 8.27 sqm | ||
| Upper Level | Bonus Room | 12.87 sqm |
Contact Us
Contact us for more information
Maria Carmen P. Ponticilla
Associate
(780) 471-8058
Sterling Real Estate
11155 65 St Nw
Edmonton, Alberta T5W 4K2
11155 65 St Nw
Edmonton, Alberta T5W 4K2
(780) 406-0099
(780) 471-8058















