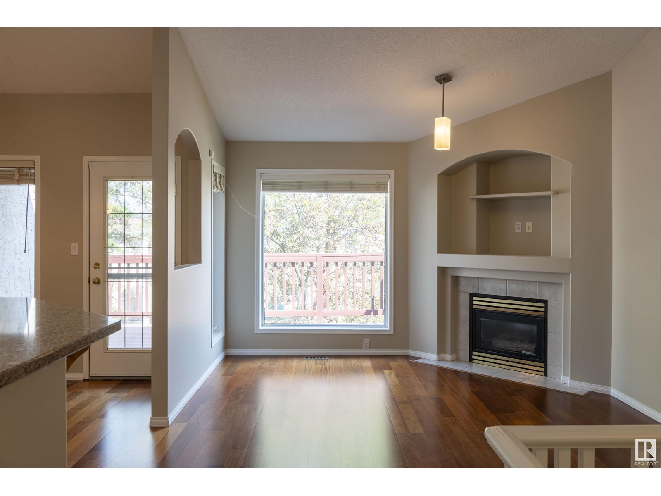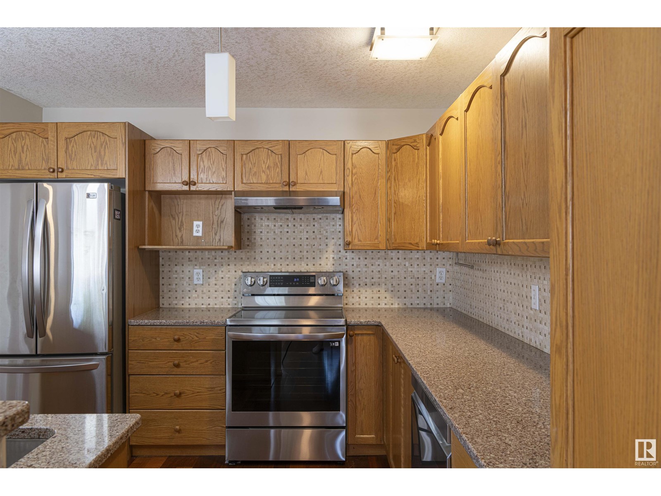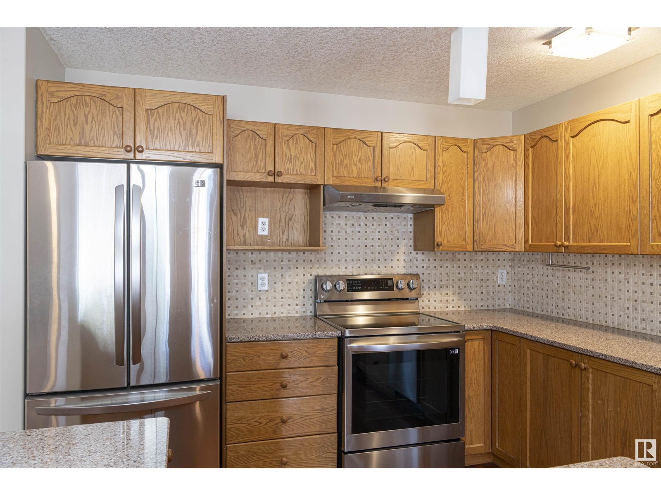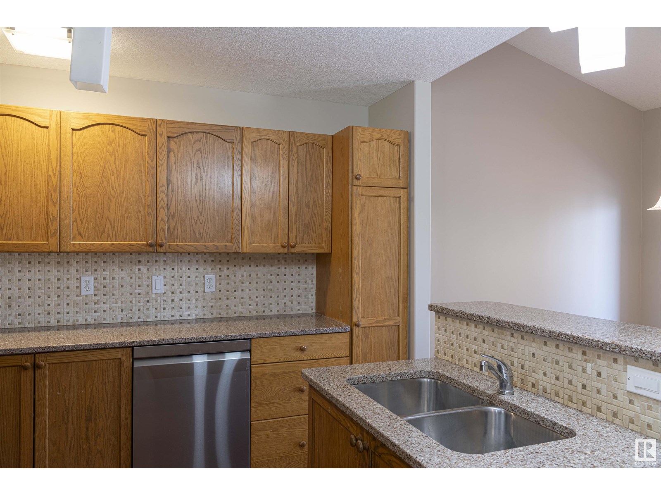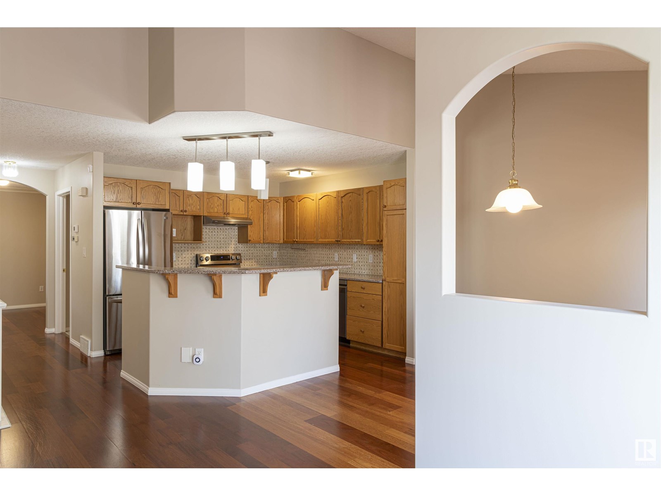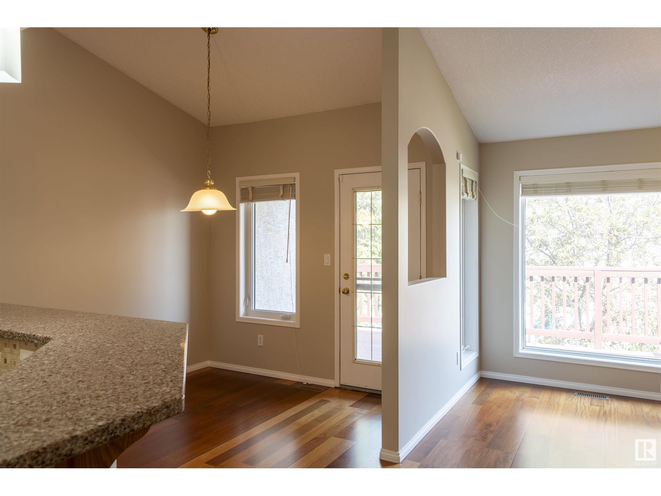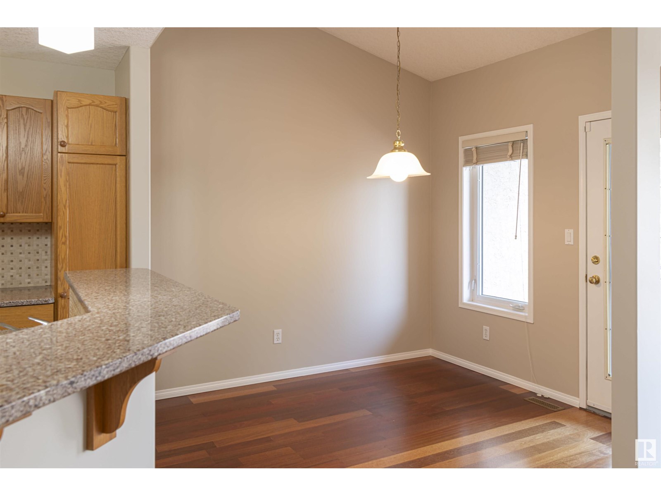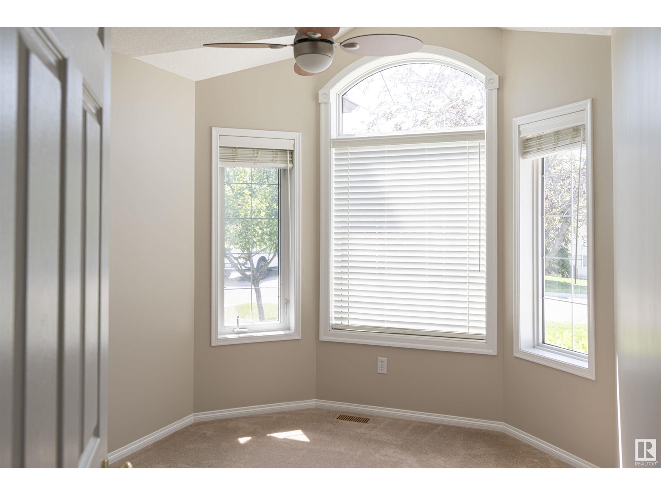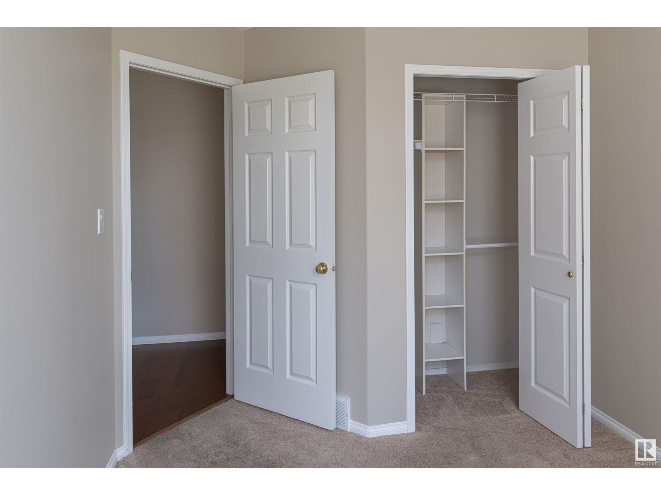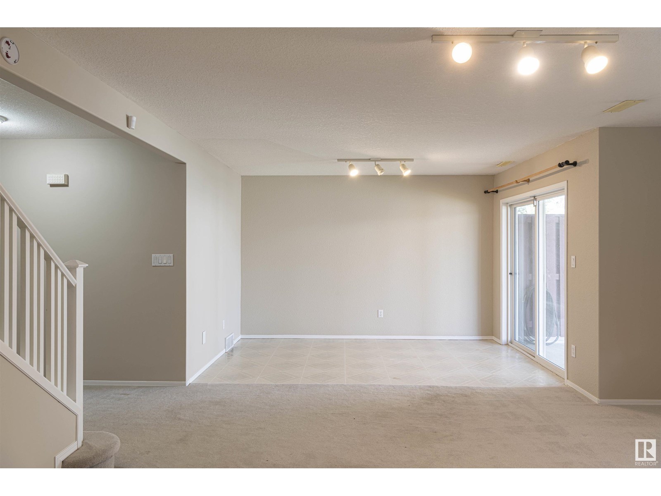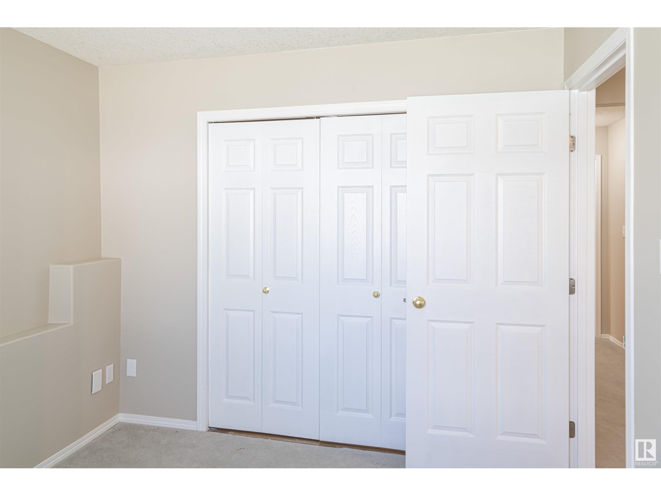#6 1203 Carter Crest Rd Nw Edmonton, Alberta T6R 2R1
$538,800Maintenance, Exterior Maintenance, Insurance, Landscaping, Property Management, Other, See Remarks
$481.52 Monthly
Maintenance, Exterior Maintenance, Insurance, Landscaping, Property Management, Other, See Remarks
$481.52 MonthlyTHIS IS THE ADULT WALK-OUT BUNGALOW YOU HAVE BEEN WAITING FOR! In desired Carter Crest, this OUTSTANDING 2+1 Bedroom half-duplex with a finished basement provides over 2,500 square feet of maintenance free living in the adult (18+) complex of FREEDOM ESTATES. The main floor features a great kitchen, Cambria quartz counters, a center island with eating bar, a large family room with a Gas Fireplace, and VAULTED CEILINGS that create a true feeling of space! Other highlights include a HUGE master bedroom with a luxury ensuite, a second bedroom, hi-end HARDWOOD FLOORING, A/C, a flex space for a dining room or den, another full bathroom, main floor laundry, is NEWLY PAINTED, PLUS...one of the LARGEST DECKS in the complex. The finished walk-out basement includes a Recreation room with 2nd fireplace, the 3rd bedroom, and a LARGE storage area. In this prime RIVERBEND location, you are within close proximity to shopping, the Terwillegar REC. CENTER and have easy access to Downtown & both Freeways. THIS IS THE ONE! (id:61585)
Property Details
| MLS® Number | E4442049 |
| Property Type | Single Family |
| Neigbourhood | Carter Crest |
| Amenities Near By | Playground, Shopping |
| Features | Cul-de-sac, Park/reserve, No Smoking Home |
| Parking Space Total | 4 |
| Structure | Deck |
Building
| Bathroom Total | 3 |
| Bedrooms Total | 3 |
| Appliances | Dishwasher, Garage Door Opener, Refrigerator, Stove, Washer, Window Coverings |
| Architectural Style | Bungalow |
| Basement Development | Finished |
| Basement Features | Walk Out |
| Basement Type | Full (finished) |
| Ceiling Type | Vaulted |
| Constructed Date | 1998 |
| Construction Style Attachment | Attached |
| Cooling Type | Central Air Conditioning |
| Fireplace Fuel | Gas |
| Fireplace Present | Yes |
| Fireplace Type | Corner |
| Heating Type | Forced Air |
| Stories Total | 1 |
| Size Interior | 1,401 Ft2 |
| Type | Row / Townhouse |
Parking
| Attached Garage |
Land
| Acreage | No |
| Land Amenities | Playground, Shopping |
| Size Irregular | 436.83 |
| Size Total | 436.83 M2 |
| Size Total Text | 436.83 M2 |
Rooms
| Level | Type | Length | Width | Dimensions |
|---|---|---|---|---|
| Basement | Bedroom 3 | Measurements not available | ||
| Basement | Recreation Room | Measurements not available | ||
| Main Level | Dining Room | Measurements not available | ||
| Main Level | Kitchen | Measurements not available | ||
| Main Level | Family Room | Measurements not available | ||
| Main Level | Primary Bedroom | Measurements not available | ||
| Main Level | Bedroom 2 | Measurements not available | ||
| Main Level | Breakfast | Measurements not available | ||
| Main Level | Laundry Room | Measurements not available |
Contact Us
Contact us for more information
Darrell W. Zapernick
Associate
(780) 444-8017
www.dzapernick.com/
201-6650 177 St Nw
Edmonton, Alberta T5T 4J5
(780) 483-4848
(780) 444-8017

