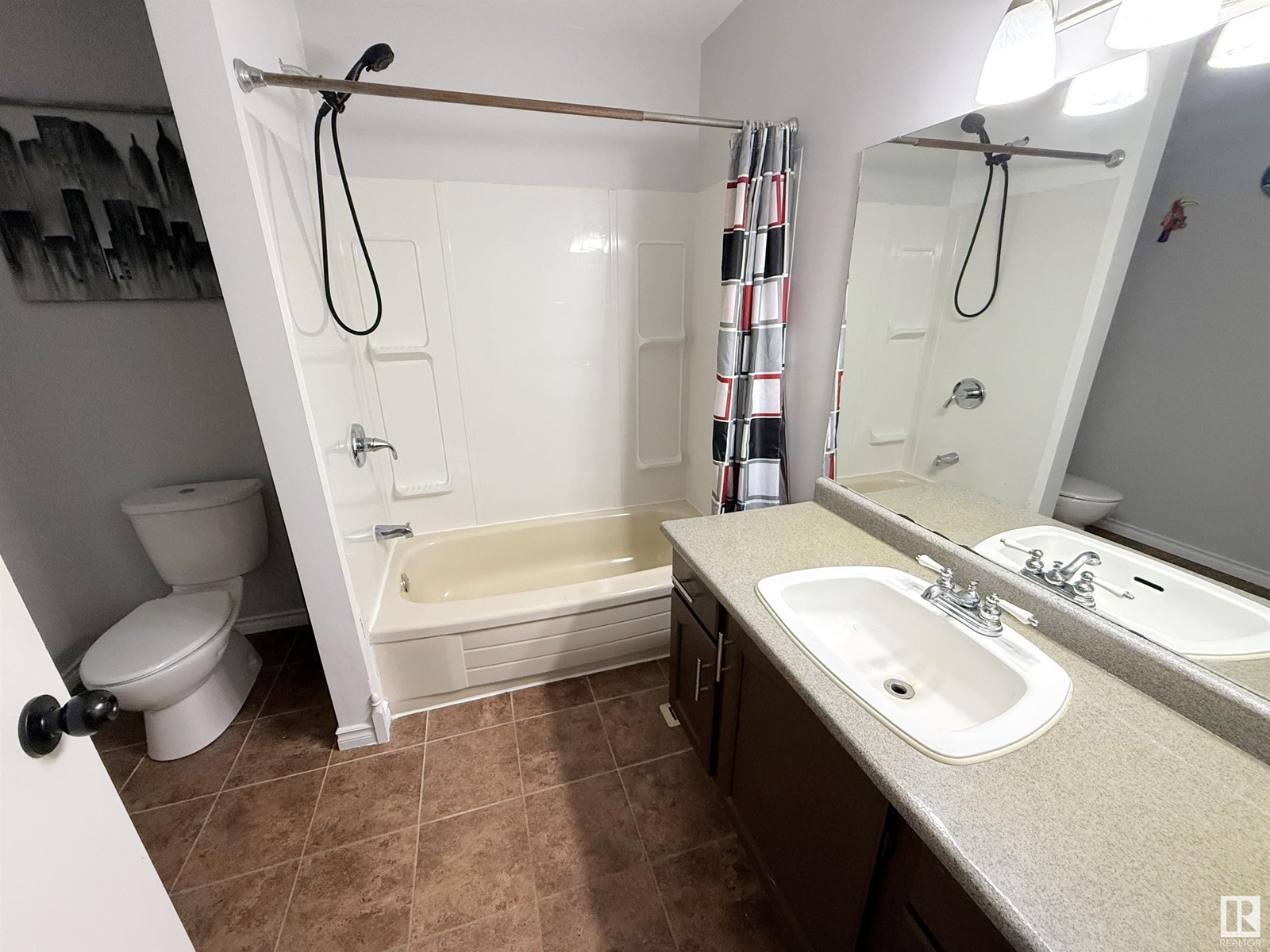#6 2311 Twp Road 530 Rural Parkland County, Alberta T7Y 3M8
$375,000
Upgraded bungalow (not a modular) and detached double garage (24Wx24L, insulated) on 3.73 acres in Shannon Meadows subdivision, only 10 minutes west of Stony Plain. This charming 1,246 sq ft home features 3 generous sized bedrooms (primary with walk-in closet) and 1.5 bathrooms. Laundry room with 2-pc bathroom is conveniently located at the entrance. Spacious kitchen and dining area with built-in dishwasher, pantry and back deck access. Bright living room with wood stove and large southeast facing windows. Outside: huge wrap-around deck (3 sides), greenhouse, gazebo and fire pit, all within a fully-fenced yard surrounded by trees. Recent upgrades include new septic pump & float (2024), water well pressure sensor & control board (2025) and septic tank (2020). The best of both worlds: plenty of privacy, surrounded by nature and only a short 15 minute drive to the city of Spruce Grove (30 to Edmonton). Easy access to HWY 770, HWY 16 (Yellowhead) and Parkland Drive. Fantastic opportunity! (id:61585)
Property Details
| MLS® Number | E4437737 |
| Property Type | Single Family |
| Neigbourhood | Shannon Meadows |
| Amenities Near By | Park, Golf Course, Schools, Shopping |
| Features | Private Setting, Treed, No Animal Home, No Smoking Home |
| Parking Space Total | 6 |
| Structure | Deck, Dog Run - Fenced In, Fire Pit, Porch, Greenhouse |
Building
| Bathroom Total | 2 |
| Bedrooms Total | 3 |
| Appliances | Dishwasher, Dryer, Garage Door Opener Remote(s), Garage Door Opener, Hood Fan, Microwave, Refrigerator, Storage Shed, Stove, Washer, Window Coverings |
| Architectural Style | Bungalow |
| Basement Type | None |
| Constructed Date | 1987 |
| Construction Style Attachment | Detached |
| Fire Protection | Smoke Detectors |
| Fireplace Fuel | Wood |
| Fireplace Present | Yes |
| Fireplace Type | Woodstove |
| Half Bath Total | 1 |
| Heating Type | Forced Air |
| Stories Total | 1 |
| Size Interior | 1,249 Ft2 |
| Type | House |
Parking
| Detached Garage | |
| R V |
Land
| Acreage | Yes |
| Fence Type | Fence |
| Land Amenities | Park, Golf Course, Schools, Shopping |
| Size Irregular | 3.73 |
| Size Total | 3.73 Ac |
| Size Total Text | 3.73 Ac |
Rooms
| Level | Type | Length | Width | Dimensions |
|---|---|---|---|---|
| Main Level | Living Room | 4.41 m | 7.45 m | 4.41 m x 7.45 m |
| Main Level | Dining Room | Measurements not available | ||
| Main Level | Kitchen | 3.83 m | 5.13 m | 3.83 m x 5.13 m |
| Main Level | Primary Bedroom | 3.83 m | 3.33 m | 3.83 m x 3.33 m |
| Main Level | Bedroom 2 | 4.41 m | 2.95 m | 4.41 m x 2.95 m |
| Main Level | Bedroom 3 | 3.38 m | 3.1 m | 3.38 m x 3.1 m |
Contact Us
Contact us for more information

Carson K. Beier
Associate
www.soldoncarson.com/
twitter.com/CarsonBeier
www.facebook.com/SOLDonCarson/
ca.linkedin.com/in/carson-beier-68ab8312/
www.instagram.com/carsonbeier/
202 Main Street
Spruce Grove, Alberta T7X 0G2
(780) 962-4950
(780) 431-5624








































