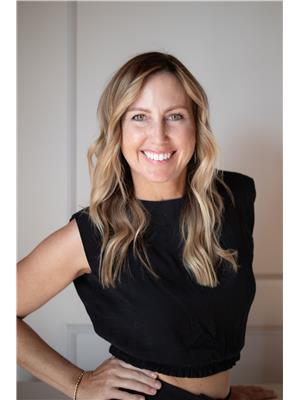#6 409 Hunters Green Gr Nw Edmonton, Alberta T6R 2Z1
$649,900Maintenance, Exterior Maintenance, Insurance, Landscaping, Other, See Remarks
$520 Monthly
Maintenance, Exterior Maintenance, Insurance, Landscaping, Other, See Remarks
$520 MonthlyBeautiful half duplex bungalow in Hunters Cove, 1800 sqft plus ff bsmt, an ideal layout & pride of ownership throughout. Upon entering you are greeted by a generous foyer, high ceilings & an adjacent large office with great natural light. An architectural feature hall leads to the great room with gas fireplace & built ins, dining area & kitchen. The functional kitchen features newer SS appliances, granite, island with eat up bar, large pantry & convenient 2nd patio for BBQ. The large primary BR features a W/I closet & 5 piece ensuite. Patio doors from both the primary BR & living room lead to your sunny southwest deck overlooking mature trees & serene landscaping. The laundry room & 2 piece powder room are tucked off the garage entry & complete the main level. The FF bsmt is bright & inviting & offers a massive family room w fireplace, 2 more good sized bedrooms, a full bath & plenty of storage. Nicely situated in the complex, dbl attached garage (can fit a truck) & central A/C. Furnace & HWT new in 2022. (id:61585)
Property Details
| MLS® Number | E4445816 |
| Property Type | Single Family |
| Neigbourhood | Haddow |
| Amenities Near By | Public Transit, Shopping |
| Features | Private Setting, Flat Site, Park/reserve, No Animal Home, No Smoking Home |
| Parking Space Total | 4 |
| Structure | Deck, Patio(s) |
Building
| Bathroom Total | 3 |
| Bedrooms Total | 3 |
| Amenities | Ceiling - 10ft, Ceiling - 9ft |
| Appliances | Dishwasher, Dryer, Garage Door Opener Remote(s), Garage Door Opener, Hood Fan, Refrigerator, Stove, Central Vacuum, Washer, Window Coverings, See Remarks |
| Architectural Style | Bungalow |
| Basement Development | Finished |
| Basement Type | Full (finished) |
| Ceiling Type | Vaulted |
| Constructed Date | 2003 |
| Construction Style Attachment | Semi-detached |
| Cooling Type | Central Air Conditioning |
| Fireplace Fuel | Gas |
| Fireplace Present | Yes |
| Fireplace Type | Unknown |
| Half Bath Total | 1 |
| Heating Type | Forced Air |
| Stories Total | 1 |
| Size Interior | 1,782 Ft2 |
| Type | Duplex |
Parking
| Attached Garage |
Land
| Acreage | No |
| Land Amenities | Public Transit, Shopping |
| Size Irregular | 577.82 |
| Size Total | 577.82 M2 |
| Size Total Text | 577.82 M2 |
Rooms
| Level | Type | Length | Width | Dimensions |
|---|---|---|---|---|
| Basement | Family Room | 6.64 m | 6.31 m | 6.64 m x 6.31 m |
| Basement | Bedroom 2 | 4.41 m | 4.13 m | 4.41 m x 4.13 m |
| Basement | Bedroom 3 | 4.26 m | 3.92 m | 4.26 m x 3.92 m |
| Main Level | Living Room | 5.12 m | 4.8 m | 5.12 m x 4.8 m |
| Main Level | Dining Room | 4.87 m | 3.55 m | 4.87 m x 3.55 m |
| Main Level | Kitchen | 4.55 m | 3.63 m | 4.55 m x 3.63 m |
| Main Level | Den | 4.17 m | 4.12 m | 4.17 m x 4.12 m |
| Main Level | Primary Bedroom | 4.19 m | 4 m | 4.19 m x 4 m |
Contact Us
Contact us for more information

Gillian H. Stickney
Associate
(780) 988-4067
www.gillianismyagent.com/
www.instagram.com/homeandponyshow/
302-5083 Windermere Blvd Sw
Edmonton, Alberta T6W 0J5
(780) 406-4000
(780) 406-8787



















































