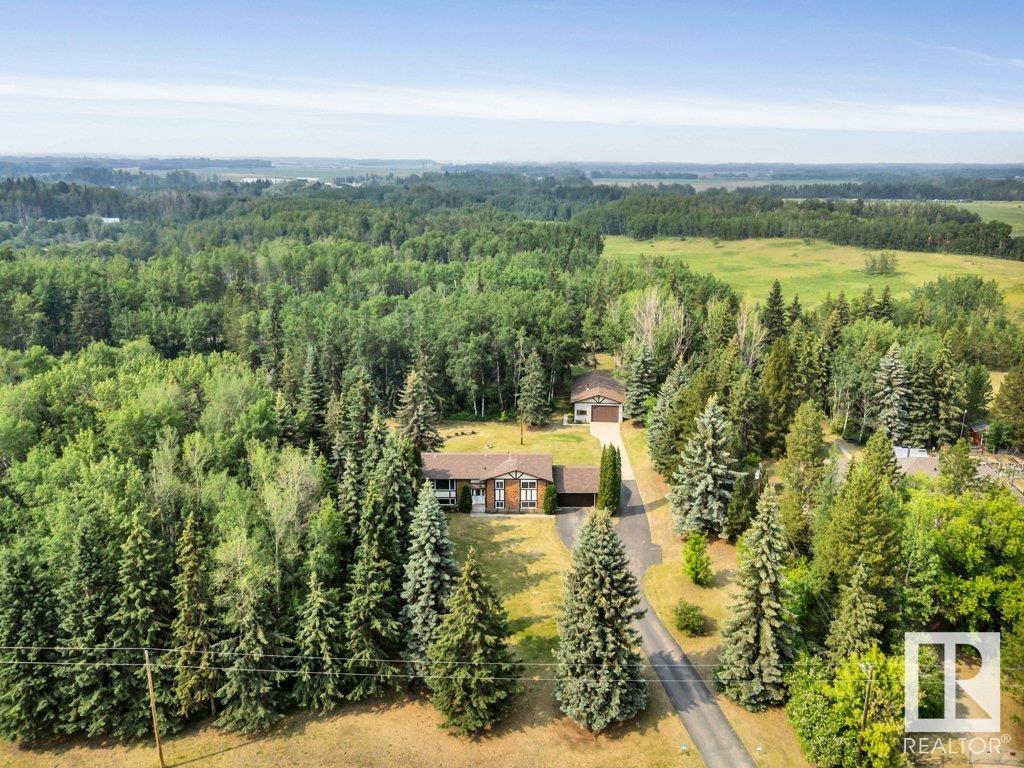6 51513 Rge Rd 265 Rural Parkland County, Alberta T7Y 1E3
$750,000
Nestled on 2.99 acres & loved by the original owner, this meticulously cared-for 1,447 sf bi-level offers a unique blend of privacy and convenience. Step inside & the inviting entry welcomes you to either level. Upstairs, a bright living room features a gas insert in brick hearth, seamlessly connecting to the dining rm and kitchen, where scenic views complement your morning coffee. Step onto the large rear deck overlooking firepit area & private yard. Down the hall are 3 bdrms & a 4-pc bath; the primary suite having it's own 3-pc ensuite. Venture downstairs to a cozy family room/rec area with a wood-burning fireplace, bar, and walkout. 2 additional bedrooms offer flexibility, 1 perfect for an office or retreat, complete with daylight windows. A bonus in the 3-pc bathroom includes a cedar sauna! Outside, the paved driveway leads to the oversized attached garage & a 28x52 shop w/electric baseboard in storage rm w/ mezz & a main-space wood stove for extra heat in winter. You will love to call this home. (id:61585)
Property Details
| MLS® Number | E4442311 |
| Property Type | Single Family |
| Neigbourhood | Ridgewood Estates |
| Amenities Near By | Golf Course |
| Features | Treed, See Remarks, No Animal Home, No Smoking Home |
| Structure | Deck, Fire Pit |
Building
| Bathroom Total | 3 |
| Bedrooms Total | 5 |
| Appliances | Dishwasher, Dryer, Refrigerator, Stove, Washer, Window Coverings, See Remarks |
| Architectural Style | Bi-level |
| Basement Development | Finished |
| Basement Type | Full (finished) |
| Constructed Date | 1976 |
| Construction Style Attachment | Detached |
| Fireplace Fuel | Gas |
| Fireplace Present | Yes |
| Fireplace Type | Insert |
| Heating Type | Forced Air |
| Size Interior | 1,447 Ft2 |
| Type | House |
Parking
| Attached Garage | |
| Oversize | |
| R V | |
| See Remarks |
Land
| Acreage | Yes |
| Land Amenities | Golf Course |
| Size Irregular | 2.99 |
| Size Total | 2.99 Ac |
| Size Total Text | 2.99 Ac |
Rooms
| Level | Type | Length | Width | Dimensions |
|---|---|---|---|---|
| Lower Level | Family Room | 6.56 m | 7.2 m | 6.56 m x 7.2 m |
| Lower Level | Bedroom 4 | 3.26 m | 3.26 m | 3.26 m x 3.26 m |
| Lower Level | Bedroom 5 | 2.45 m | 2.48 m | 2.45 m x 2.48 m |
| Lower Level | Laundry Room | 6.06 m | 4.57 m | 6.06 m x 4.57 m |
| Lower Level | Mud Room | 2.13 m | 2.48 m | 2.13 m x 2.48 m |
| Upper Level | Living Room | 6.76 m | 3.94 m | 6.76 m x 3.94 m |
| Upper Level | Dining Room | 3.02 m | 3.33 m | 3.02 m x 3.33 m |
| Upper Level | Kitchen | 4.48 m | 3.33 m | 4.48 m x 3.33 m |
| Upper Level | Primary Bedroom | 4.25 m | 3.95 m | 4.25 m x 3.95 m |
| Upper Level | Bedroom 2 | 3.86 m | 3.53 m | 3.86 m x 3.53 m |
| Upper Level | Bedroom 3 | 3.02 m | 3.53 m | 3.02 m x 3.53 m |
Contact Us
Contact us for more information

John A. Connor
Associate
(780) 481-1144
www.johnconnor.ca/
www.facebook.com/JohnConnorRealEstate/
201-5607 199 St Nw
Edmonton, Alberta T6M 0M8
(780) 481-2950
(780) 481-1144








































































