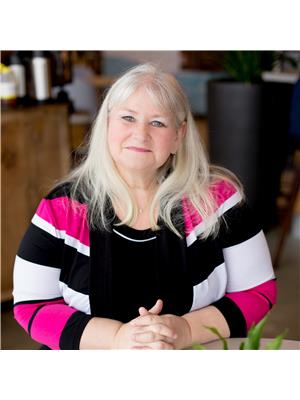6 Crestview Pl Leduc, Alberta T9E 5K9
$704,900
STUNNING 2566 sqft Bungalow w/ Lake Views in a Quiet Cul-de-Sac! The charming stone front exterior & oversized dbl garage (heat, water, flr drain & epoxy flr) make a bold first impression. Grand foyer w/ vaulted ceilings, skylights, & hardwood flrs that set the tone for this one-of-a-kind home. Spacious living room features stone FP, office & den offer functional spaces (extra bdrms). The chef’s kitchen boasts generous oak cabinets, panel appliances, granite island, lrg pantry & dining space—ideal for family gatherings. 2 heated sunrooms extend your living space year-round. Luxurious primary suite has 5 pc ensuite featuring jet tub, steam shower, & a gas FP in the bedroom. Spacious laundry rm, mudroom/workshop, ½ bath complete this level. Basement is a fitness enthusiast’s dream w/ rubber mat flrs, 1 bdrm, modern bath, & lots of storage. Features: A/C, water softener, filtered water, 2 furnaces, & HWT (2023), some new vinyl windows. Landscaped yard features aggregate patio, trees, 2 sheds, & view of lake. (id:61585)
Property Details
| MLS® Number | E4445930 |
| Property Type | Single Family |
| Neigbourhood | Leduc Estates |
| Amenities Near By | Airport, Golf Course, Playground, Public Transit, Schools, Shopping |
| Features | Cul-de-sac, Treed, See Remarks |
| View Type | Lake View |
Building
| Bathroom Total | 3 |
| Bedrooms Total | 2 |
| Amenities | Vinyl Windows |
| Appliances | Dishwasher, Fan, Garburator, Hood Fan, Oven - Built-in, Microwave, Refrigerator, Storage Shed, Window Coverings, See Remarks |
| Architectural Style | Bungalow |
| Basement Development | Finished |
| Basement Type | Full (finished) |
| Ceiling Type | Vaulted |
| Constructed Date | 1986 |
| Construction Style Attachment | Detached |
| Fireplace Fuel | Gas |
| Fireplace Present | Yes |
| Fireplace Type | Unknown |
| Half Bath Total | 1 |
| Heating Type | Forced Air |
| Stories Total | 1 |
| Size Interior | 2,566 Ft2 |
| Type | House |
Parking
| Attached Garage | |
| Heated Garage | |
| Oversize | |
| See Remarks |
Land
| Acreage | No |
| Fence Type | Fence |
| Land Amenities | Airport, Golf Course, Playground, Public Transit, Schools, Shopping |
| Size Irregular | 970.93 |
| Size Total | 970.93 M2 |
| Size Total Text | 970.93 M2 |
Rooms
| Level | Type | Length | Width | Dimensions |
|---|---|---|---|---|
| Basement | Bedroom 2 | 3.31 m | 4.01 m | 3.31 m x 4.01 m |
| Main Level | Living Room | 4.1 m | 6.29 m | 4.1 m x 6.29 m |
| Main Level | Dining Room | 4.27 m | 4.94 m | 4.27 m x 4.94 m |
| Main Level | Kitchen | 4.7 m | 4.19 m | 4.7 m x 4.19 m |
| Main Level | Den | 3.7 m | 3.92 m | 3.7 m x 3.92 m |
| Main Level | Primary Bedroom | 5.59 m | 3.98 m | 5.59 m x 3.98 m |
| Main Level | Office | 3.83 m | 4.53 m | 3.83 m x 4.53 m |
| Main Level | Sunroom | 3.86 m | 5.49 m | 3.86 m x 5.49 m |
| Main Level | Sunroom | 2.29 m | 3.57 m | 2.29 m x 3.57 m |
| Main Level | Mud Room | 3.66 m | 3.64 m | 3.66 m x 3.64 m |
| Main Level | Laundry Room | 3.83 m | 4.81 m | 3.83 m x 4.81 m |
Contact Us
Contact us for more information

Elizabeth Hickey
Associate
(780) 986-5636
www.wesellleduc.com/
201-5306 50 St
Leduc, Alberta T9E 6Z6
(780) 986-2900



























































