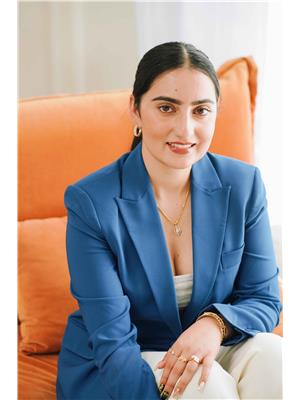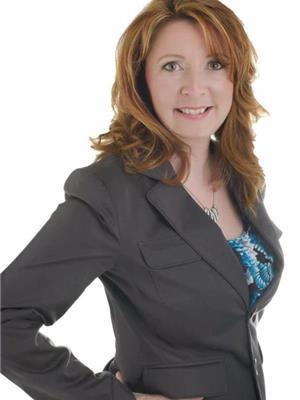6 Duhaime Pl St. Albert, Alberta T8N 6L3
$612,900
Tucked away on a quiet cul-de-sac, this immaculate Jayman-built home sits on a rare, MASSIVE pie-shaped lot—offering nearly 3,000 sq ft of beautifully maintained living space & an exceptional backyard oasis. Instant curb appeal, a front verandah, vaulted ceilings, rich hardwood floors, a sunny interior, it's all here. Ample kitchen cabinets, an island, tile backsplash, SS appliances, all opening to a bright breakfast nook that overlooks the beautifully landscaped yard with a large deck, firepit area, shed, and even an automower for effortless lawn care. The main floor features a cozy family room with a 2-way fireplace shared by the living room, den, powder room & laundry. Upstairs you'll find 3 bedrooms & a 4-pce bath, including a spacious primary suite with a 4-pce ensuite & a large closet. The fully finished basement offers a huge rec room, 4th bedroom, full bathroom, & storage! Some updates include: Newer furnace, eaves, deck, stove, microwave, washer, etc. A rare gem in St. Albert. A MUST SEE! (id:61585)
Property Details
| MLS® Number | E4443404 |
| Property Type | Single Family |
| Neigbourhood | Deer Ridge (St. Albert) |
| Amenities Near By | Public Transit, Schools, Shopping |
| Features | Cul-de-sac |
| Structure | Deck, Fire Pit |
Building
| Bathroom Total | 4 |
| Bedrooms Total | 4 |
| Appliances | Alarm System, Dishwasher, Dryer, Garage Door Opener Remote(s), Garage Door Opener, Microwave Range Hood Combo, Refrigerator, Storage Shed, Stove, Central Vacuum, Washer, Window Coverings |
| Basement Development | Finished |
| Basement Type | Full (finished) |
| Constructed Date | 1995 |
| Construction Style Attachment | Detached |
| Cooling Type | Central Air Conditioning |
| Fireplace Fuel | Gas |
| Fireplace Present | Yes |
| Fireplace Type | Unknown |
| Half Bath Total | 1 |
| Heating Type | Forced Air |
| Stories Total | 2 |
| Size Interior | 1,884 Ft2 |
| Type | House |
Parking
| Attached Garage |
Land
| Acreage | No |
| Land Amenities | Public Transit, Schools, Shopping |
Rooms
| Level | Type | Length | Width | Dimensions |
|---|---|---|---|---|
| Basement | Bedroom 4 | 3.16 m | 3.81 m | 3.16 m x 3.81 m |
| Basement | Storage | 1.42 m | 3.79 m | 1.42 m x 3.79 m |
| Basement | Recreation Room | 5.33 m | 3.68 m | 5.33 m x 3.68 m |
| Main Level | Living Room | 3.7 m | 5.39 m | 3.7 m x 5.39 m |
| Main Level | Dining Room | 2.75 m | 5.06 m | 2.75 m x 5.06 m |
| Main Level | Kitchen | 1.83 m | 3.81 m | 1.83 m x 3.81 m |
| Main Level | Family Room | 5 m | 3.68 m | 5 m x 3.68 m |
| Main Level | Office | 3.86 m | 2.77 m | 3.86 m x 2.77 m |
| Upper Level | Primary Bedroom | 3.84 m | 5.43 m | 3.84 m x 5.43 m |
| Upper Level | Bedroom 2 | 2.74 m | 3.66 m | 2.74 m x 3.66 m |
| Upper Level | Bedroom 3 | 2.81 m | 4.32 m | 2.81 m x 4.32 m |
Contact Us
Contact us for more information

Bhavya Soni
Associate
www.youtube.com/embed/VAKWQ_eIcfQ
ab.onepercentrealty.com/agents/1664
www.facebook.com/bhavya.soni.391?mibextid=LQQJ4d
www.linkedin.com/in/bhavya-soni-81940226a/
www.instagram.com/opendreamdoors/
Suite 133, 3 - 11 Bellerose Dr
St Albert, Alberta T8N 5C9
(780) 268-4888

Christine Tetreault
Broker
www.onepercentrealty.com/
Suite 133, 3 - 11 Bellerose Dr
St Albert, Alberta T8N 5C9
(780) 268-4888

















































