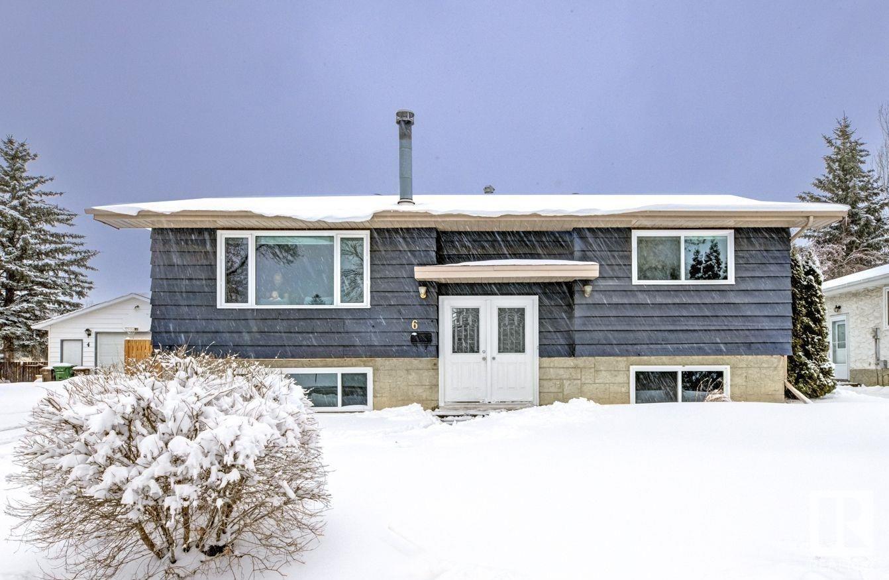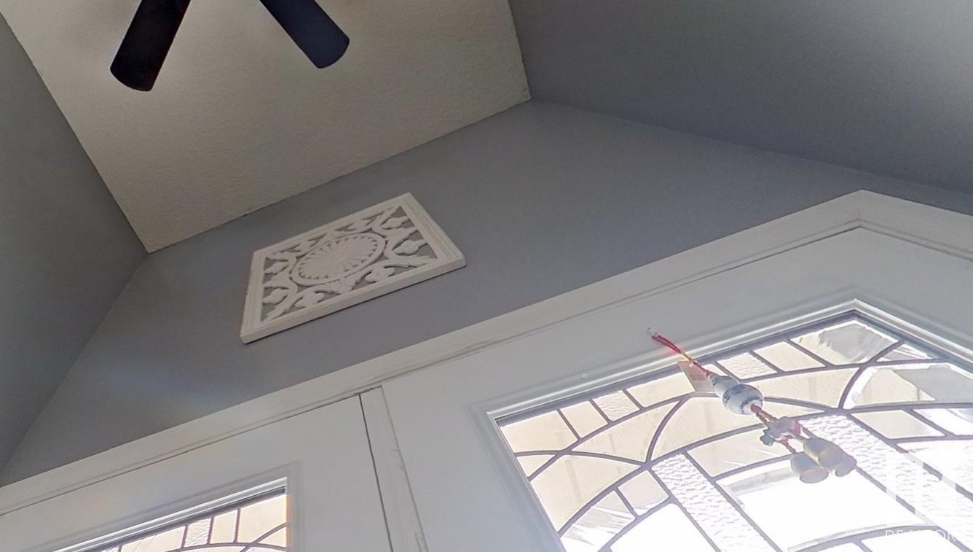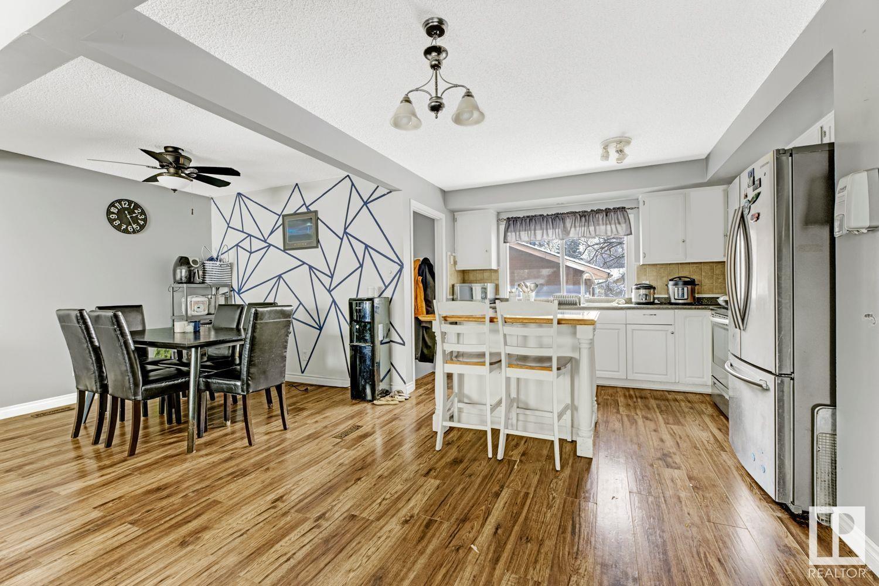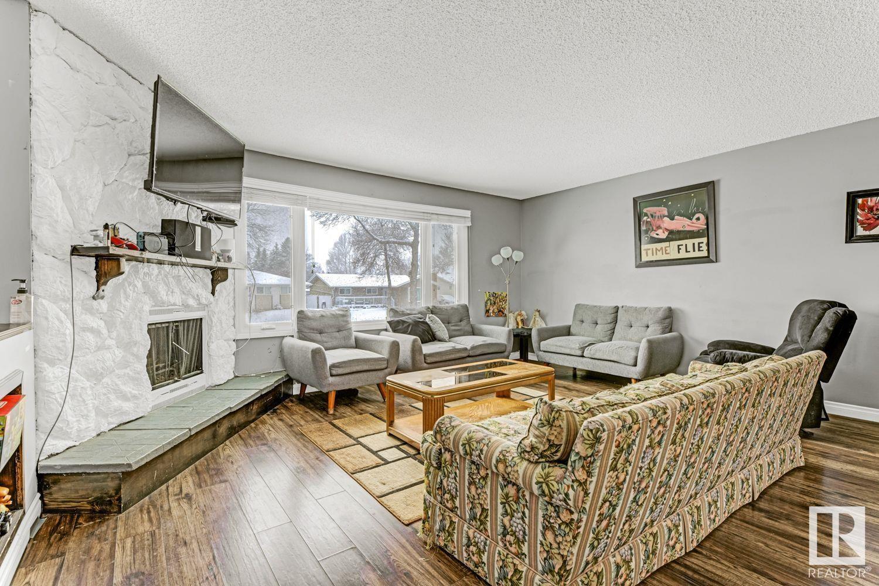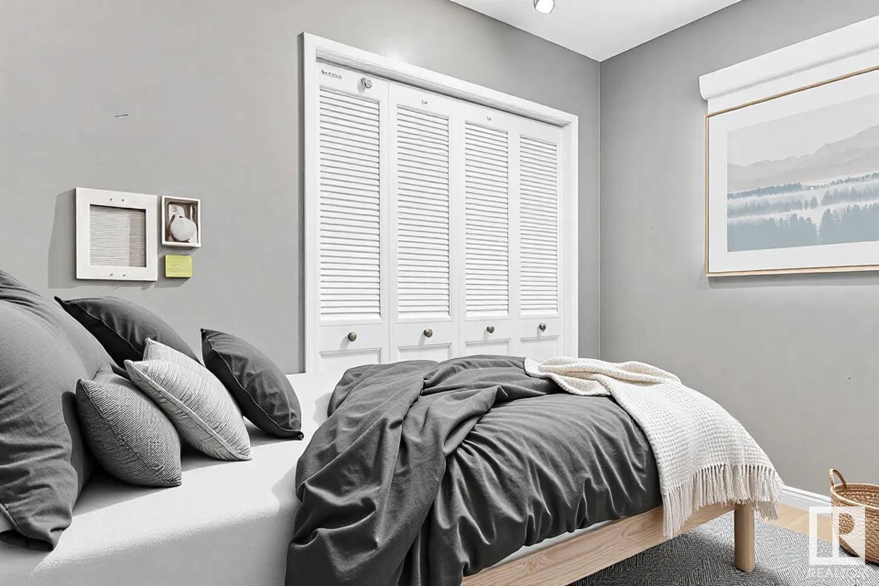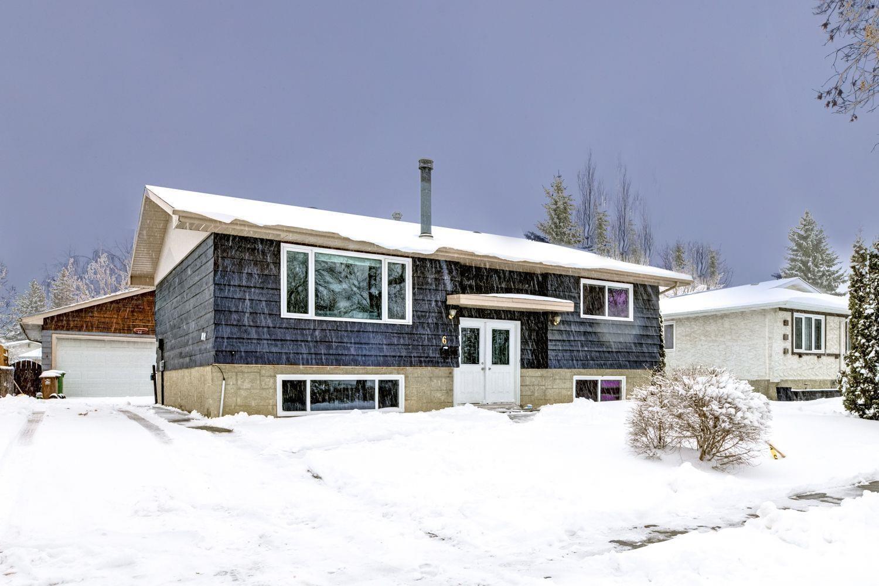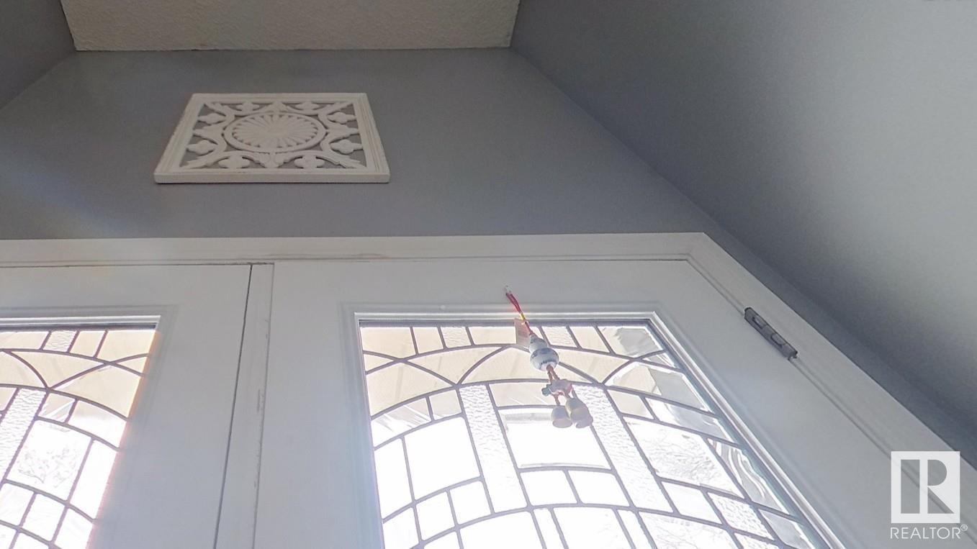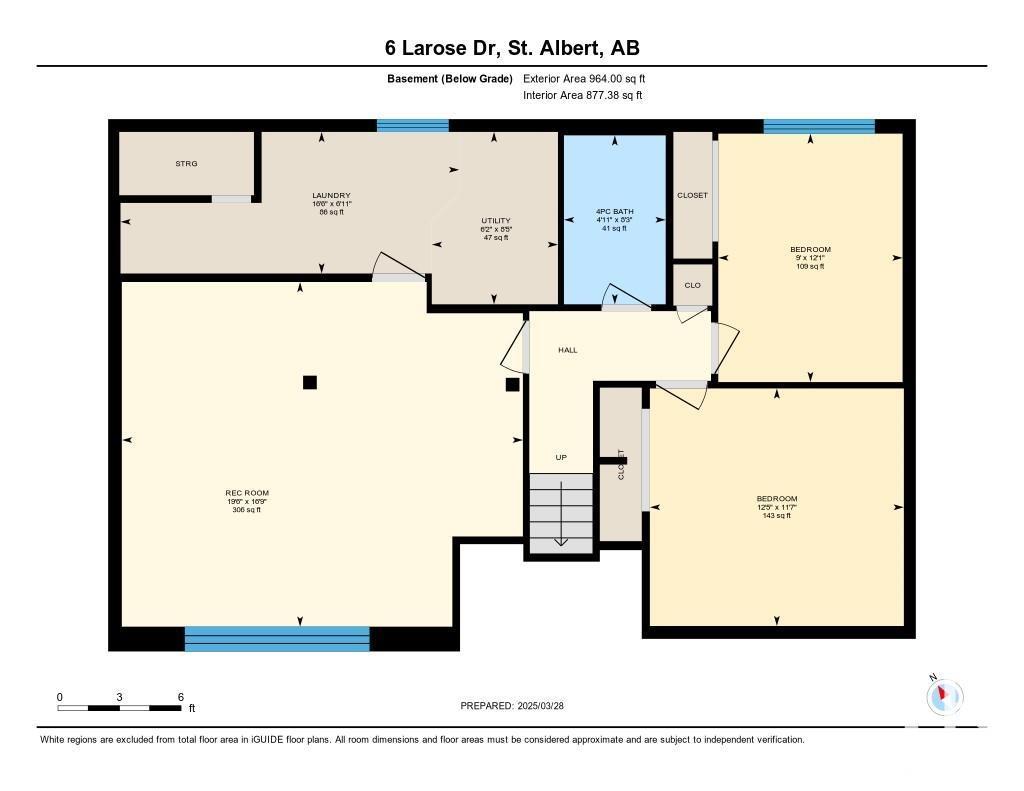6 Larose Dr St. Albert, Alberta T8N 1S6
$453,000
Prime Location! This 4 beds, 2-full-baths residence boasts a spacious 24x30 double garage and is conveniently situated 2 homes away from a school and park. Upon entering thru the beautiful double doors, you'll be greeted by the modernized open-concept bi-level design. The main floor features stylish flooring, capped beams, and highlights of design. The living room is centered around a wood-burning rock edging fireplace. The renovated kitchen is equipped with newer stainless steel appliances. The expansive master bedroom can accommodate a king-sized bed. The 2nd bedroom and 4-piece bath complete this floor. The lower level comprises a spacious family room, two additional large bedrooms, and another 4-piece bath. This residence has undergone significant upgrades, new updated external finish, including a newer high-efficiency furnace, newer windows, doors, and shingles. The driveway is suited for RV parking with 7 parking spaces. The home's proximity to schools, hospital, Walmart is a significant ADVANTAGE. (id:61585)
Property Details
| MLS® Number | E4428140 |
| Property Type | Single Family |
| Neigbourhood | Lacombe Park |
| Amenities Near By | Playground, Public Transit, Schools, Shopping |
| Parking Space Total | 7 |
Building
| Bathroom Total | 2 |
| Bedrooms Total | 4 |
| Appliances | Dishwasher, Dryer, Garage Door Opener, Hood Fan, Refrigerator, Stove, Washer, Window Coverings |
| Architectural Style | Bi-level |
| Basement Development | Finished |
| Basement Type | Full (finished) |
| Constructed Date | 1972 |
| Construction Style Attachment | Detached |
| Fire Protection | Smoke Detectors |
| Heating Type | Forced Air |
| Size Interior | 1,135 Ft2 |
| Type | House |
Parking
| Detached Garage |
Land
| Acreage | No |
| Fence Type | Fence |
| Land Amenities | Playground, Public Transit, Schools, Shopping |
Rooms
| Level | Type | Length | Width | Dimensions |
|---|---|---|---|---|
| Basement | Family Room | 5.12m x 5.96m | ||
| Basement | Bedroom 3 | 3.69m x 2.74m | ||
| Basement | Bedroom 4 | 3.77 m | Measurements not available x 3.77 m | |
| Basement | Laundry Room | 5.03 m | Measurements not available x 5.03 m | |
| Basement | Utility Room | 1.87 m | Measurements not available x 1.87 m | |
| Main Level | Living Room | 4.24m x 6.15m | ||
| Main Level | Dining Room | 3.03 m | Measurements not available x 3.03 m | |
| Main Level | Kitchen | 4.38m x 3.58m | ||
| Main Level | Primary Bedroom | 4.12m x 3.96m | ||
| Main Level | Bedroom 2 | 3.82m x 2.88m |
Contact Us
Contact us for more information

Rachel Gubaton
Associate
(780) 450-6670
www.polarissells.com/agents/Rachel-Gubaton/
twitter.com/GubatonRachel
www.facebook.com/REALTORRachelGubaton
www.linkedin.com/in/realtor-rachel-gubaton-mcne/
4107 99 St Nw
Edmonton, Alberta T6E 3N4
(780) 450-6300
(780) 450-6670

