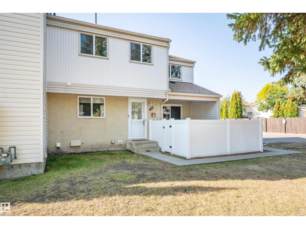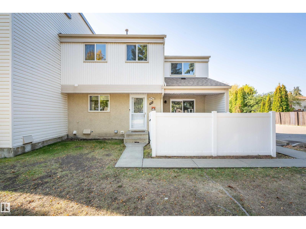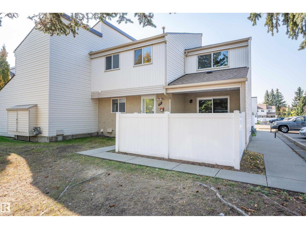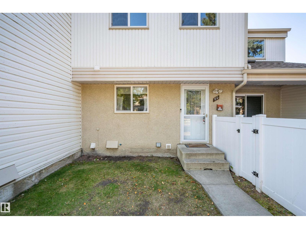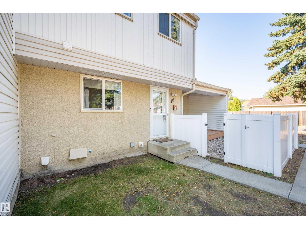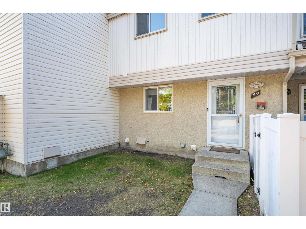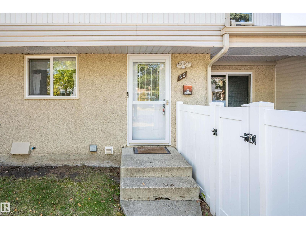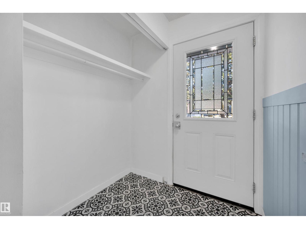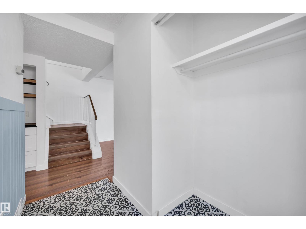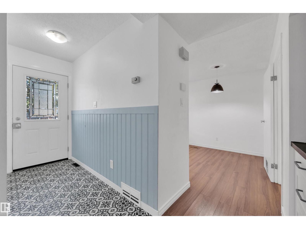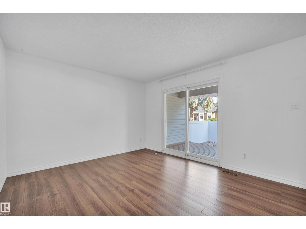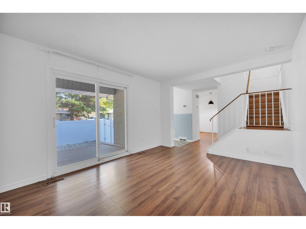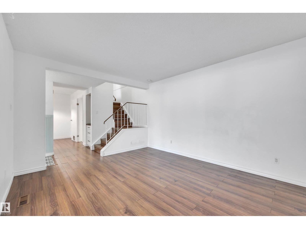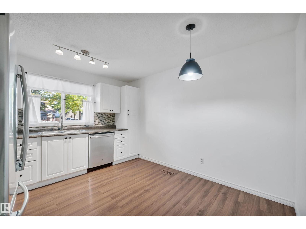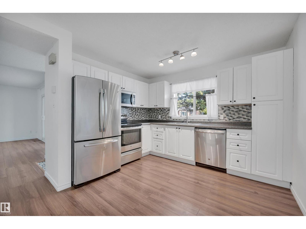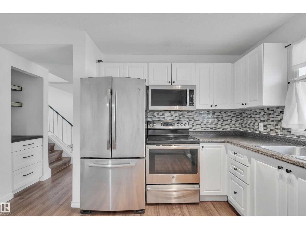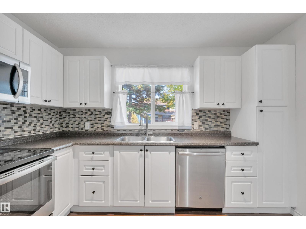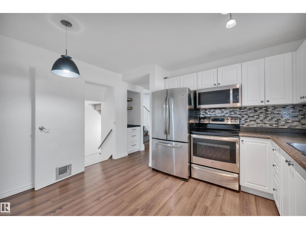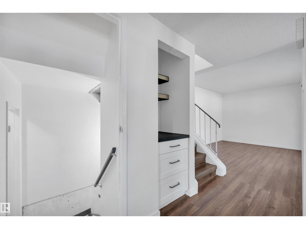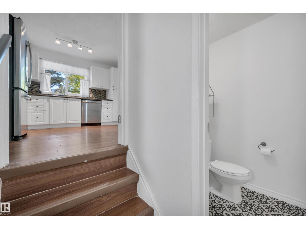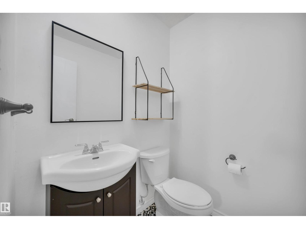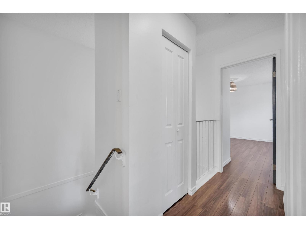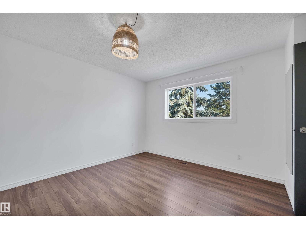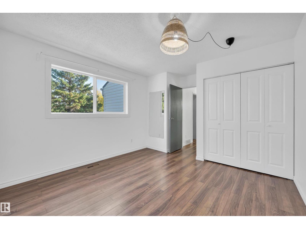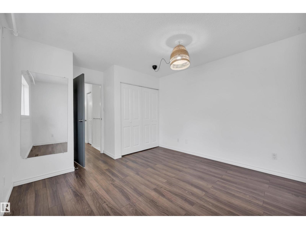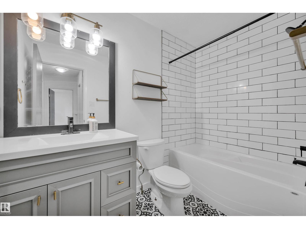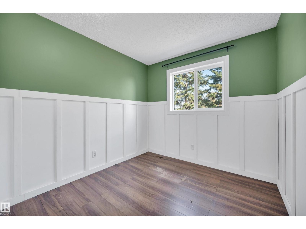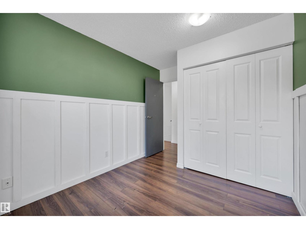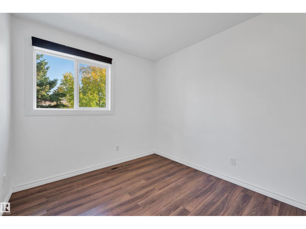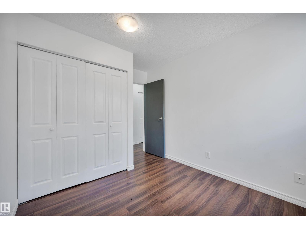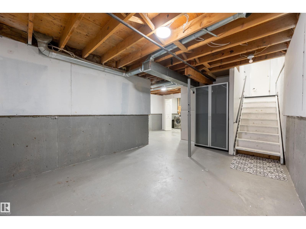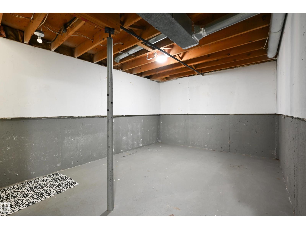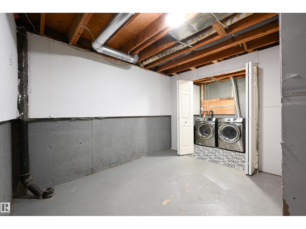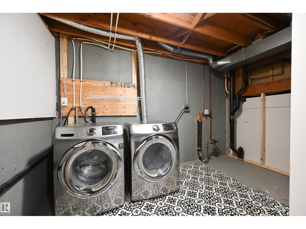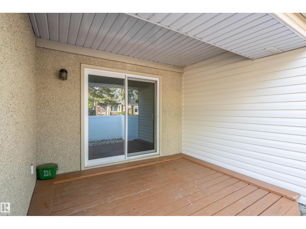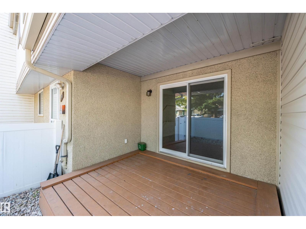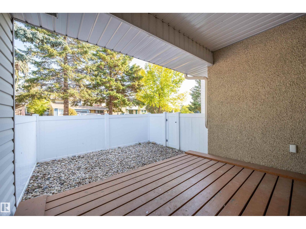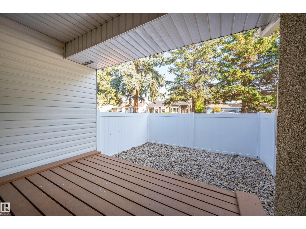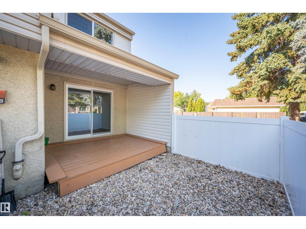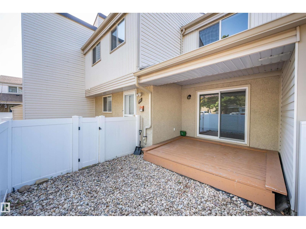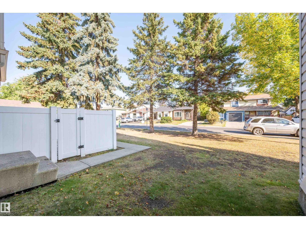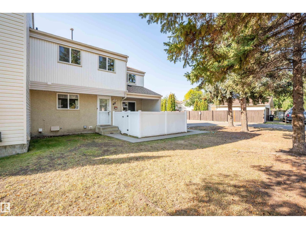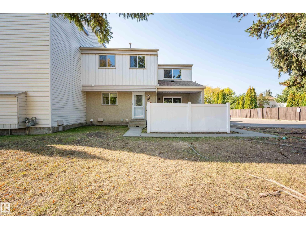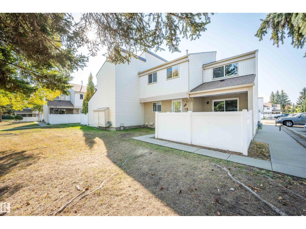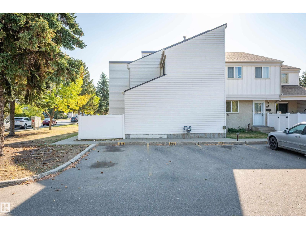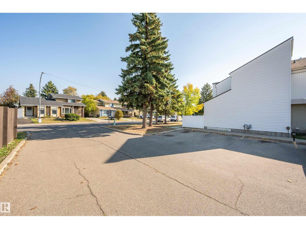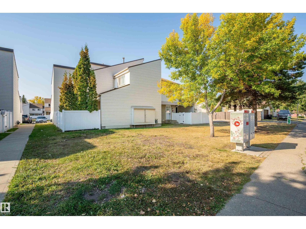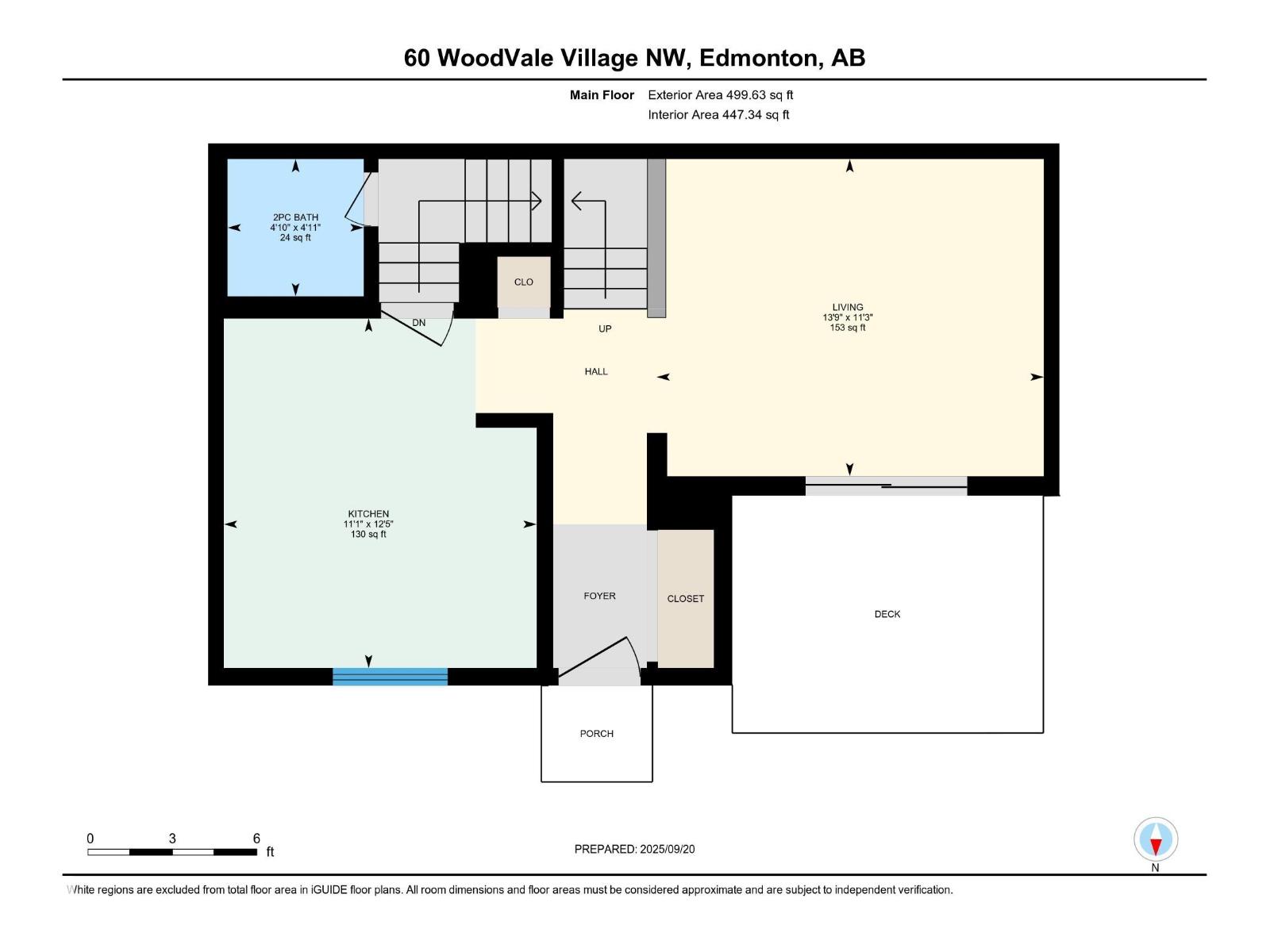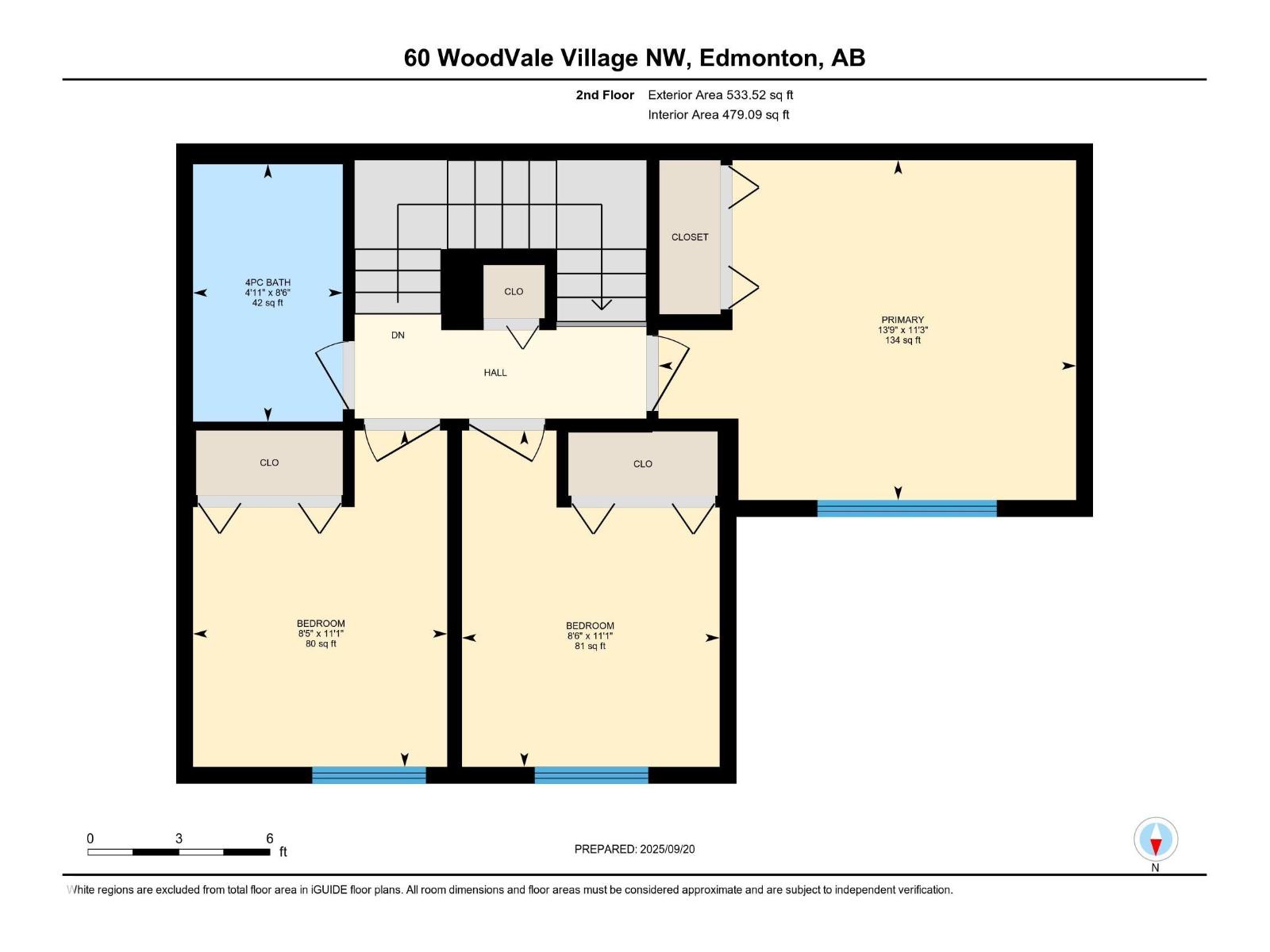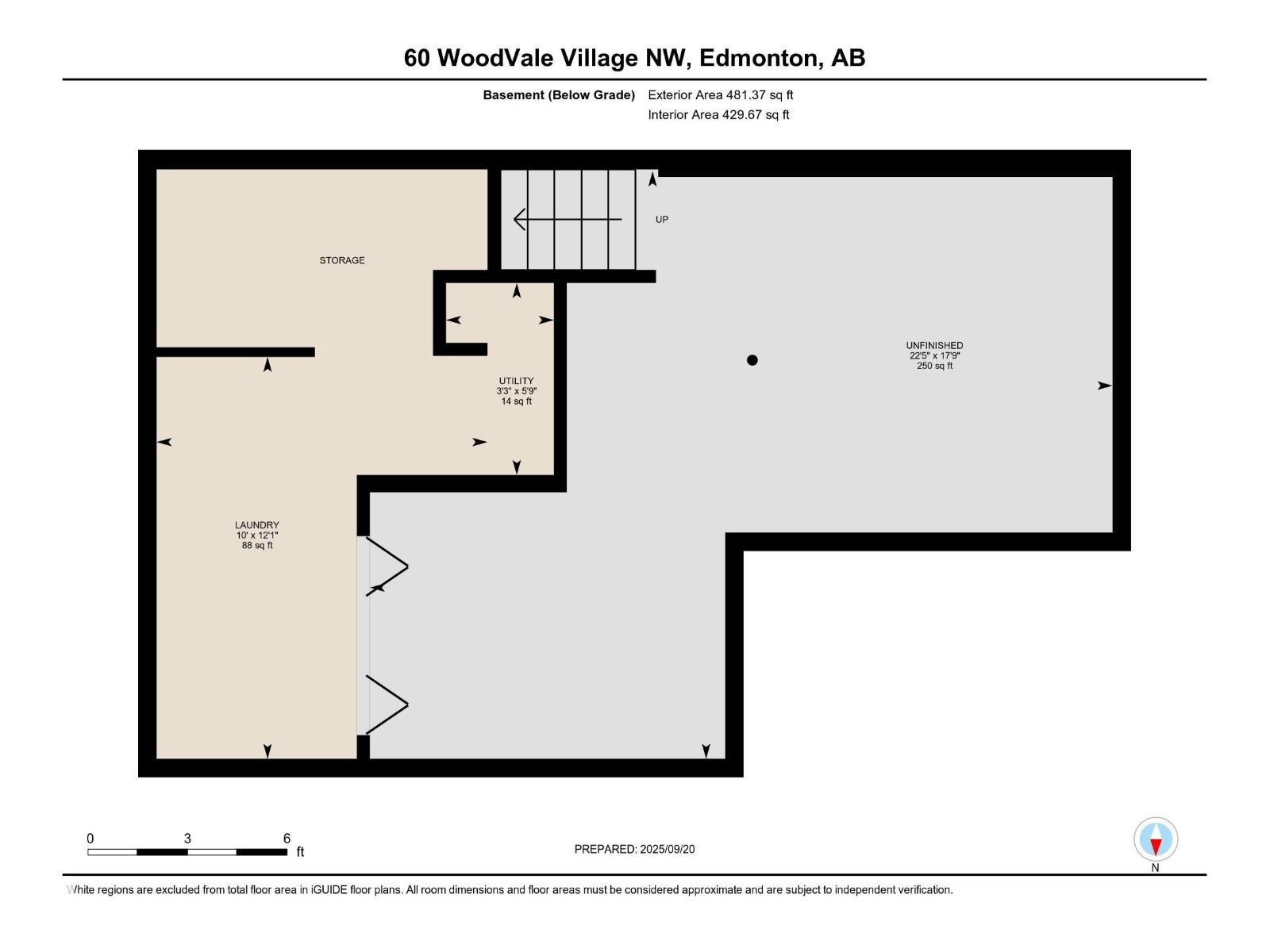60 Woodvale Vg Nw Edmonton, Alberta T6L 1W4
$219,500Maintenance, Exterior Maintenance, Other, See Remarks
$368.77 Monthly
Maintenance, Exterior Maintenance, Other, See Remarks
$368.77 MonthlyCute as a button 3 bedroom condo townhouse in Woodvale! This end unit has the most adorable living room with glass double doors that leads to a private deck and rock yard space that faces North. The kitchen is very warm with stainless steel appliances and loads of cupboard space, pantry and separate shelved organizer. Laminate flooring throughout. Upstairs is a 4 pce bath, master ensuite and 2 great sized bedrooms. Good, unspoiled basement with closet doors to laundry area with newer washer & dryer. Great value close to amenities, public transportation & walking distance to schools. Wonderful family community so close to everything. This home is perfect for a first time buyer or investor. (id:63502)
Property Details
| MLS® Number | E4458862 |
| Property Type | Single Family |
| Neigbourhood | Greenview (Edmonton) |
| Amenities Near By | Playground, Public Transit, Schools, Shopping |
| Features | No Smoking Home |
Building
| Bathroom Total | 2 |
| Bedrooms Total | 3 |
| Appliances | Dishwasher, Dryer, Microwave Range Hood Combo, Refrigerator, Stove, Washer, Window Coverings |
| Basement Development | Unfinished |
| Basement Type | Full (unfinished) |
| Constructed Date | 1978 |
| Construction Style Attachment | Attached |
| Half Bath Total | 1 |
| Heating Type | Forced Air |
| Stories Total | 2 |
| Size Interior | 1,033 Ft2 |
| Type | Row / Townhouse |
Parking
| Stall |
Land
| Acreage | No |
| Fence Type | Fence |
| Land Amenities | Playground, Public Transit, Schools, Shopping |
| Size Irregular | 238.56 |
| Size Total | 238.56 M2 |
| Size Total Text | 238.56 M2 |
Rooms
| Level | Type | Length | Width | Dimensions |
|---|---|---|---|---|
| Lower Level | Laundry Room | 12.1' x 10' | ||
| Lower Level | Utility Room | 5.8' x 3.2' | ||
| Main Level | Living Room | 11.3' x 13.8' | ||
| Main Level | Kitchen | 12.4' x 11.1' | ||
| Main Level | Family Room | Measurements not available | ||
| Upper Level | Primary Bedroom | 11.2' x 13.8' | ||
| Upper Level | Bedroom 2 | 11.1' x 8.4' | ||
| Upper Level | Bedroom 3 | 11.1' x 8.4' |
Contact Us
Contact us for more information
