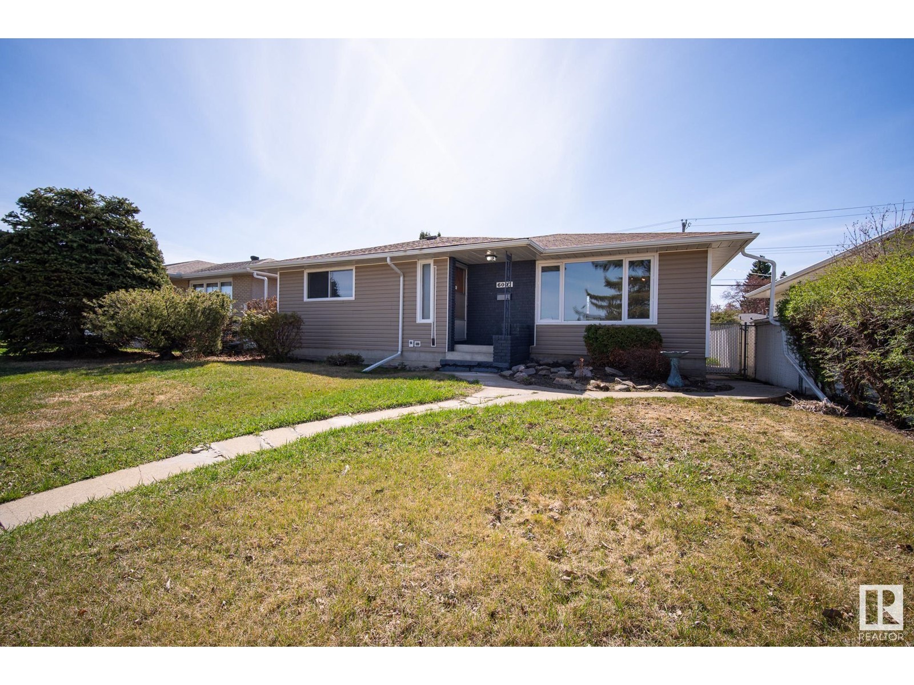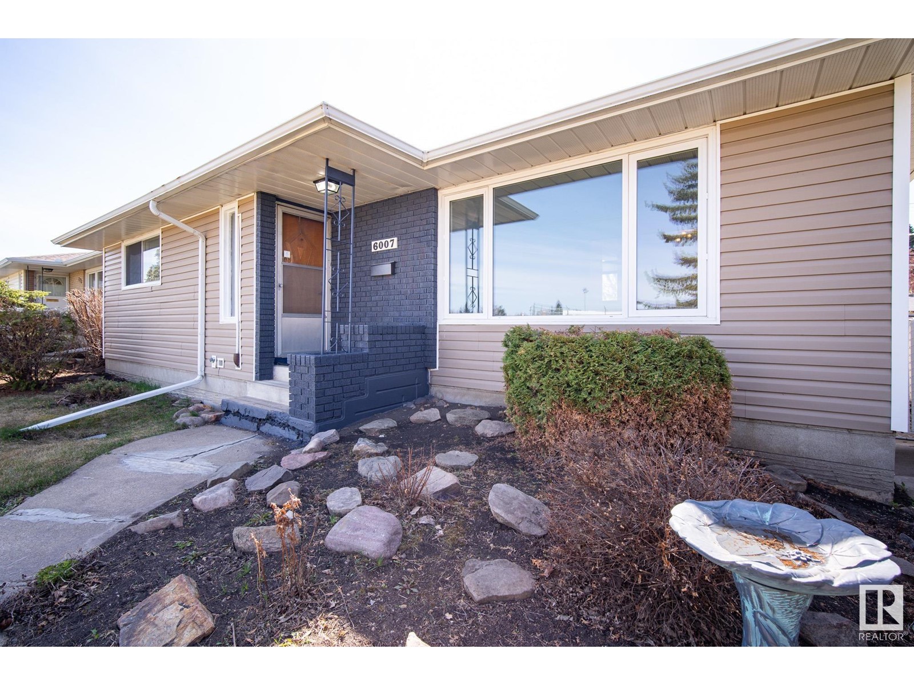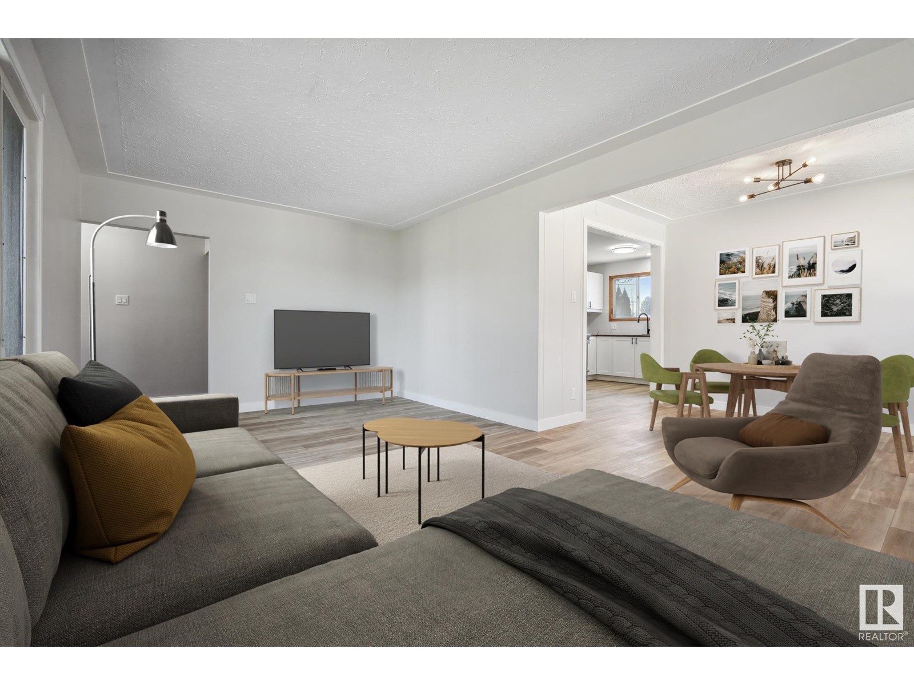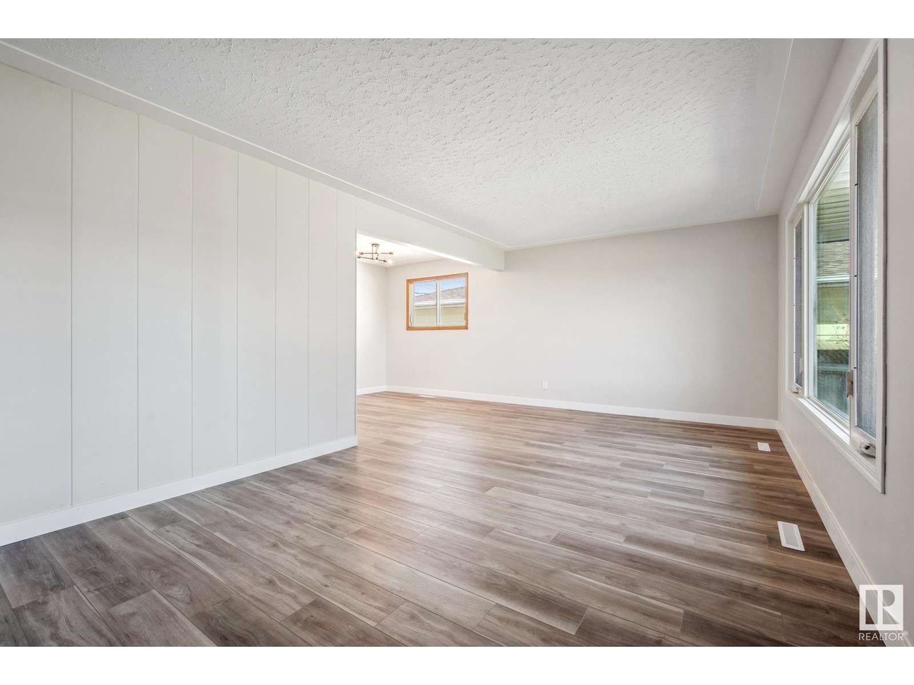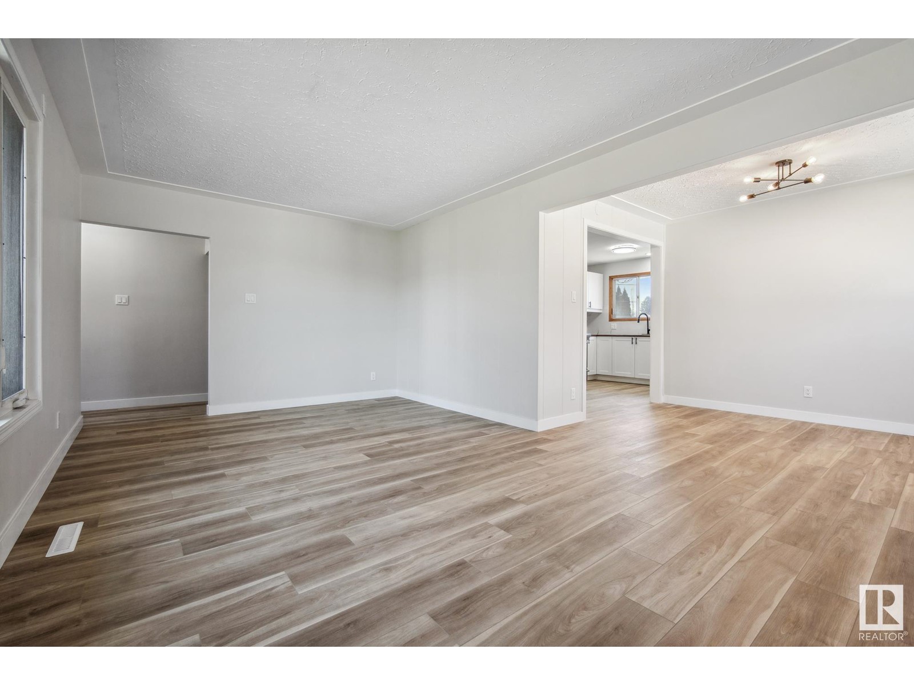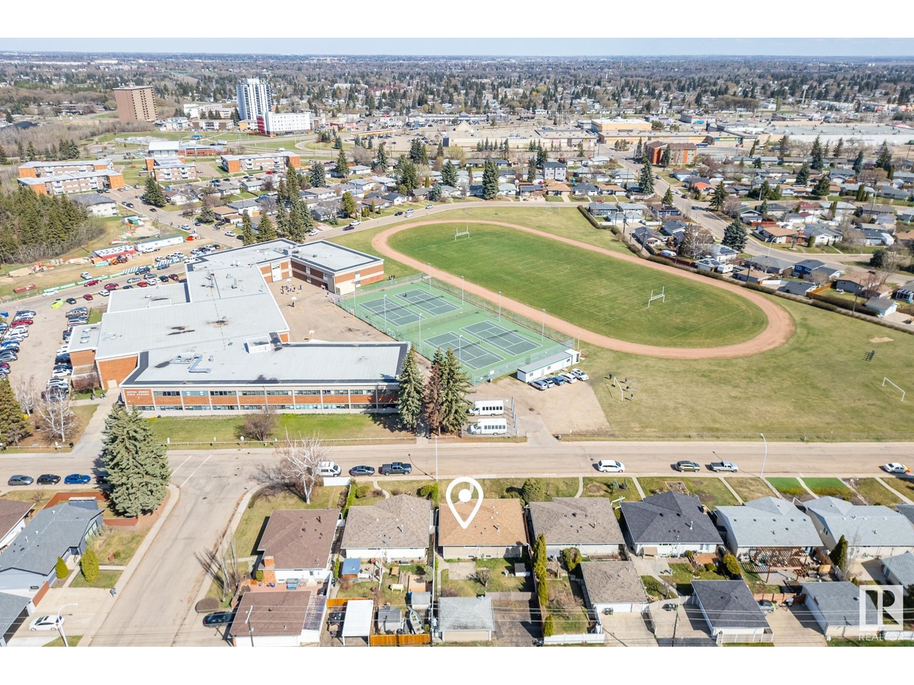4 Bedroom
2 Bathroom
1,226 ft2
Bungalow
Forced Air
$500,000
Nestled in the highly desirable community of Ottewell, this beautifully updated home offers space, style, and unmatched convenience. Located directly across from Austin O’Brien High School, this 4-bedroom, 2-bathroom gem features a newly renovated main floor with modern finishes and an inviting layout. The finished basement includes a generous family room, 4th bedroom, a 3-piece bathroom, laundry, and ample storage—perfect for growing families or guests. Enjoy a spacious, sun-filled backyard ideal for anyone who enjoys spending time outdoors, along with an oversized single garage and large driveway offering plenty of parking. Close to top-rated schools, transit, and everyday amenities, this is a rare opportunity to live in this excellent location in one of Edmonton’s centrally located and established neighbourhoods. (id:61585)
Property Details
|
MLS® Number
|
E4433989 |
|
Property Type
|
Single Family |
|
Neigbourhood
|
Ottewell |
|
Amenities Near By
|
Playground, Public Transit, Schools, Shopping |
|
Features
|
Lane, No Animal Home, No Smoking Home |
Building
|
Bathroom Total
|
2 |
|
Bedrooms Total
|
4 |
|
Appliances
|
Dishwasher, Dryer, Hood Fan, Refrigerator, Stove, Washer |
|
Architectural Style
|
Bungalow |
|
Basement Development
|
Finished |
|
Basement Type
|
Full (finished) |
|
Constructed Date
|
1960 |
|
Construction Style Attachment
|
Detached |
|
Fire Protection
|
Smoke Detectors |
|
Heating Type
|
Forced Air |
|
Stories Total
|
1 |
|
Size Interior
|
1,226 Ft2 |
|
Type
|
House |
Parking
Land
|
Acreage
|
No |
|
Fence Type
|
Fence |
|
Land Amenities
|
Playground, Public Transit, Schools, Shopping |
|
Size Irregular
|
512.42 |
|
Size Total
|
512.42 M2 |
|
Size Total Text
|
512.42 M2 |
Rooms
| Level |
Type |
Length |
Width |
Dimensions |
|
Basement |
Family Room |
|
|
16'10" x 27'5 |
|
Basement |
Bedroom 4 |
|
|
12'10" x 10'4 |
|
Main Level |
Living Room |
|
|
11'5" x 19' |
|
Main Level |
Dining Room |
|
|
8'7" x 10'2" |
|
Main Level |
Kitchen |
|
|
15'5" x 13'1" |
|
Main Level |
Primary Bedroom |
|
|
11'5" x 16' |
|
Main Level |
Bedroom 2 |
|
|
9'8" x 11'8 |
|
Main Level |
Bedroom 3 |
|
|
9'5" x 11'8 |
