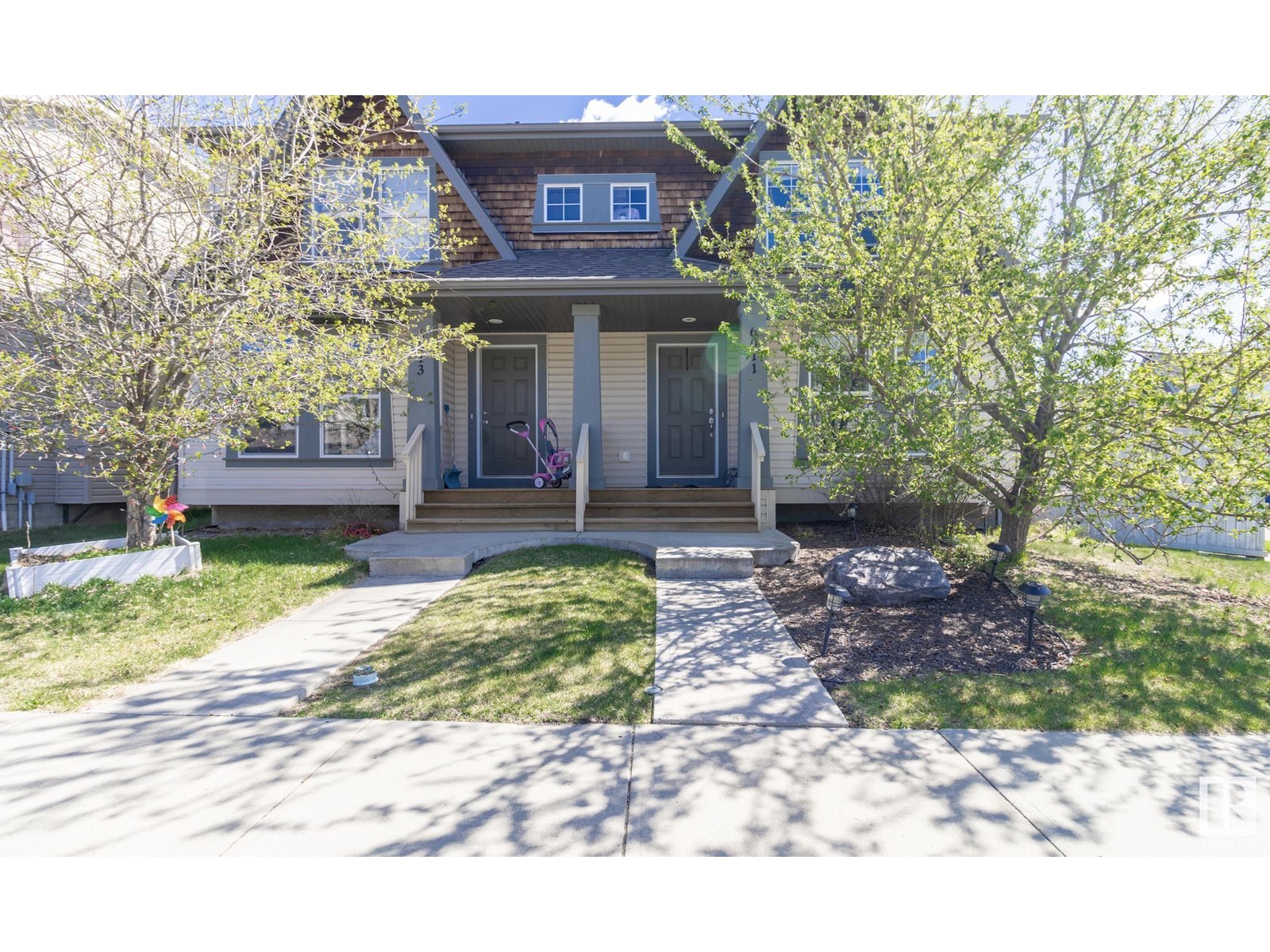6011 214 St Nw Edmonton, Alberta T6M 0H8
$399,900
Welcome home to this 1227 sq ft 2 bedroom half duplex in the desirable neighbourhood of The Hamptons! Main floor is bright and open with laminate flooring throughout, kitchen features newer stainless appliances plus an island with raised eating bar. Good sized living room is also perfect for entertaining. Upstairs there are Two Master bedrooms each with their own 4 pc ensuite and walk-in closets! Fully fenced back yard features an oversized deck plus there is an insulated double detached garage. Home features a new furnace, unspoiled basement is awaiting your finishing touches. Great family home close to 2 schools, walking trails, parks, shopping and much more! (id:61585)
Property Details
| MLS® Number | E4434652 |
| Property Type | Single Family |
| Neigbourhood | The Hamptons |
| Amenities Near By | Golf Course, Shopping |
| Features | Lane, No Smoking Home |
| Structure | Deck |
Building
| Bathroom Total | 3 |
| Bedrooms Total | 2 |
| Appliances | Dishwasher, Dryer, Garage Door Opener Remote(s), Garage Door Opener, Microwave Range Hood Combo, Refrigerator, Stove, Washer, Window Coverings |
| Basement Development | Unfinished |
| Basement Type | Full (unfinished) |
| Constructed Date | 2011 |
| Construction Style Attachment | Semi-detached |
| Half Bath Total | 1 |
| Heating Type | Forced Air |
| Stories Total | 2 |
| Size Interior | 1,226 Ft2 |
| Type | Duplex |
Parking
| Detached Garage |
Land
| Acreage | No |
| Fence Type | Fence |
| Land Amenities | Golf Course, Shopping |
| Size Irregular | 326.76 |
| Size Total | 326.76 M2 |
| Size Total Text | 326.76 M2 |
Rooms
| Level | Type | Length | Width | Dimensions |
|---|---|---|---|---|
| Main Level | Living Room | Measurements not available | ||
| Main Level | Dining Room | Measurements not available | ||
| Main Level | Kitchen | Measurements not available | ||
| Upper Level | Primary Bedroom | Measurements not available | ||
| Upper Level | Bedroom 2 | Measurements not available |
Contact Us
Contact us for more information
Joch A. Hess
Associate
(780) 467-2897
www.acreages.com/
116-150 Chippewa Rd
Sherwood Park, Alberta T8A 6A2
(780) 464-4100
(780) 467-2897



