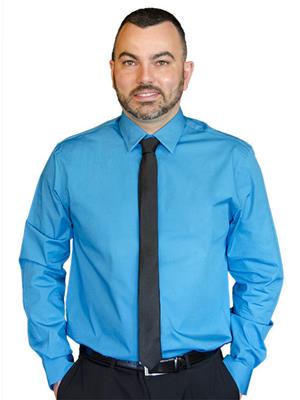6013 49 Av Beaumont, Alberta T4X 1V3
$514,900
Immaculately maintained and located on a quiet cul-de-sac in Goudreau Terrace, this two-storey home offers 1,900 sq.ft. of above-ground space with excellent curb appeal and a beautifully landscaped yard. The main floor features a bright open layout with a spacious kitchen, corner pantry, ample cabinetry, and a large island. A cozy gas fireplace anchors the living area, creating a warm and inviting space. Upstairs, you’ll find a massive vaulted bonus room, a generously sized primary bedroom with full ensuite, two additional bedrooms, and the convenience of upper-floor laundry. The basement is unfinished with two large windows and a bathroom rough-in, offering great potential for future development. Outside, enjoy a large deck and a meticulously kept yard—private, peaceful, and perfect for relaxing or entertaining. (id:61585)
Property Details
| MLS® Number | E4442945 |
| Property Type | Single Family |
| Neigbourhood | Goudreau Terrace |
| Amenities Near By | Schools, Shopping |
| Features | Flat Site |
| Parking Space Total | 4 |
| Structure | Deck |
Building
| Bathroom Total | 3 |
| Bedrooms Total | 3 |
| Appliances | Dishwasher, Dryer, Garage Door Opener Remote(s), Garage Door Opener, Microwave Range Hood Combo, Refrigerator, Stove, Washer |
| Basement Development | Unfinished |
| Basement Type | Full (unfinished) |
| Constructed Date | 2006 |
| Construction Style Attachment | Detached |
| Cooling Type | Central Air Conditioning |
| Fireplace Fuel | Gas |
| Fireplace Present | Yes |
| Fireplace Type | Unknown |
| Half Bath Total | 1 |
| Heating Type | Forced Air |
| Stories Total | 2 |
| Size Interior | 1,899 Ft2 |
| Type | House |
Parking
| Attached Garage |
Land
| Acreage | No |
| Fence Type | Fence |
| Land Amenities | Schools, Shopping |
| Size Irregular | 419.18 |
| Size Total | 419.18 M2 |
| Size Total Text | 419.18 M2 |
Rooms
| Level | Type | Length | Width | Dimensions |
|---|---|---|---|---|
| Main Level | Living Room | Measurements not available | ||
| Main Level | Dining Room | Measurements not available | ||
| Main Level | Kitchen | Measurements not available | ||
| Upper Level | Primary Bedroom | Measurements not available | ||
| Upper Level | Bedroom 2 | Measurements not available | ||
| Upper Level | Bedroom 3 | Measurements not available | ||
| Upper Level | Bonus Room | Measurements not available | ||
| Upper Level | Laundry Room | Measurements not available |
Contact Us
Contact us for more information

Eric Clark
Associate
(780) 457-5240
www.ericclark.ca/
www.facebook.com/ericclark.ca
10630 124 St Nw
Edmonton, Alberta T5N 1S3
(780) 478-5478
(780) 457-5240
































































