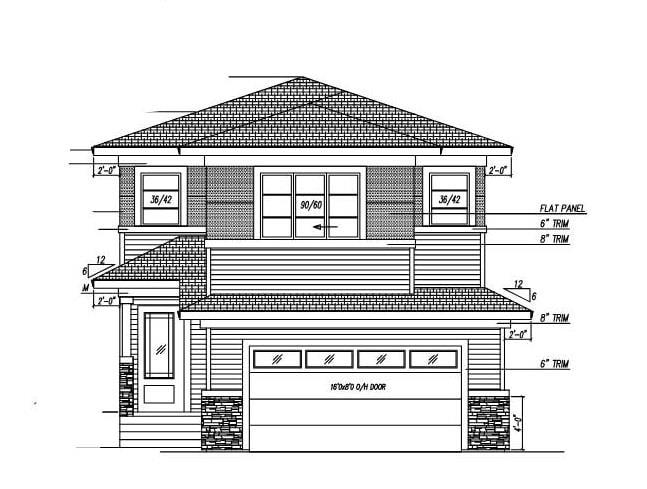5 Bedroom
4 Bathroom
2,515 ft2
Fireplace
Forced Air
$734,500
**IRVINE CREEK**SOUTH EDMONTON**SPICE KITCHEN**2 LIVING AREA**2 MASTERBEDROOMS UPSTAIRS**Discover luxurious living in this exquisite two-story home! The main floor is an entertainer's dream, featuring soaring ceilings in the grand living room , a separate family room to unwind by the cozy fireplace , and a versatile main-floor den perfect for a home office. Upstairs, a flexible loft space awaits , along with four spacious bedrooms. This home boasts a rare dual master suite layout; each master is a private retreat with its own walk-in closet and ensuite bathroom. Convenient upper-floor laundry completes the level. Step out onto the low-level deck for fresh air. An attached double garage offers ample space. (id:63502)
Property Details
|
MLS® Number
|
E4459860 |
|
Property Type
|
Single Family |
|
Neigbourhood
|
Irvine Creek |
|
Amenities Near By
|
Playground, Schools, Shopping |
|
Features
|
See Remarks, No Animal Home, No Smoking Home |
Building
|
Bathroom Total
|
4 |
|
Bedrooms Total
|
5 |
|
Amenities
|
Ceiling - 9ft |
|
Appliances
|
Dishwasher, Dryer, Hood Fan, Microwave, Refrigerator, Stove, Washer |
|
Basement Development
|
Unfinished |
|
Basement Type
|
Full (unfinished) |
|
Constructed Date
|
2025 |
|
Construction Style Attachment
|
Detached |
|
Fire Protection
|
Smoke Detectors |
|
Fireplace Fuel
|
Electric |
|
Fireplace Present
|
Yes |
|
Fireplace Type
|
None |
|
Heating Type
|
Forced Air |
|
Stories Total
|
2 |
|
Size Interior
|
2,515 Ft2 |
|
Type
|
House |
Parking
Land
|
Acreage
|
No |
|
Land Amenities
|
Playground, Schools, Shopping |
|
Size Irregular
|
0.12 |
|
Size Total
|
0.12 Ac |
|
Size Total Text
|
0.12 Ac |
Rooms
| Level |
Type |
Length |
Width |
Dimensions |
|
Main Level |
Living Room |
3.45 m |
4.11 m |
3.45 m x 4.11 m |
|
Main Level |
Dining Room |
4.11 m |
2.74 m |
4.11 m x 2.74 m |
|
Main Level |
Kitchen |
3.45 m |
3.45 m |
3.45 m x 3.45 m |
|
Main Level |
Family Room |
3.96 m |
3.96 m |
3.96 m x 3.96 m |
|
Main Level |
Bedroom 5 |
3.35 m |
2.74 m |
3.35 m x 2.74 m |
|
Upper Level |
Primary Bedroom |
4.47 m |
3.96 m |
4.47 m x 3.96 m |
|
Upper Level |
Bedroom 2 |
3.2 m |
3.05 m |
3.2 m x 3.05 m |
|
Upper Level |
Bedroom 3 |
3.05 m |
3.66 m |
3.05 m x 3.66 m |
|
Upper Level |
Bedroom 4 |
3.35 m |
3.35 m |
3.35 m x 3.35 m |
|
Upper Level |
Loft |
3.61 m |
3.05 m |
3.61 m x 3.05 m |
|
Upper Level |
Laundry Room |
|
|
Measurements not available |


