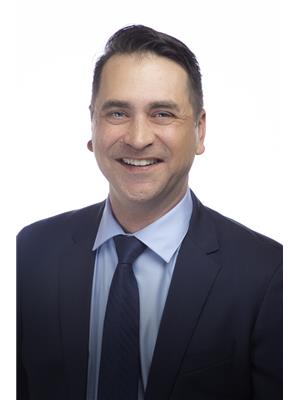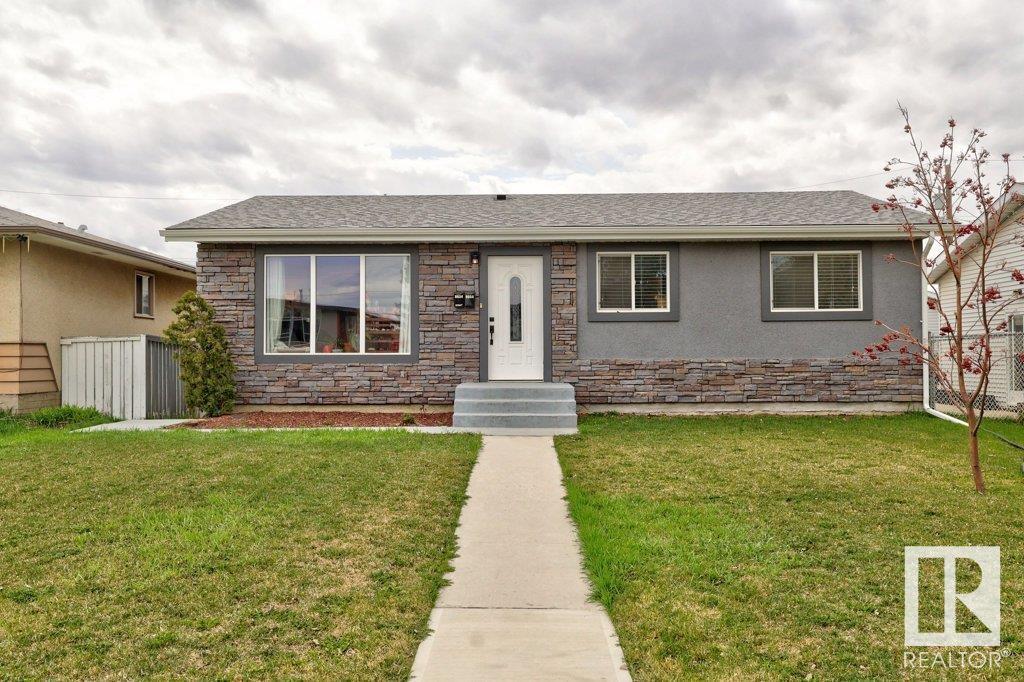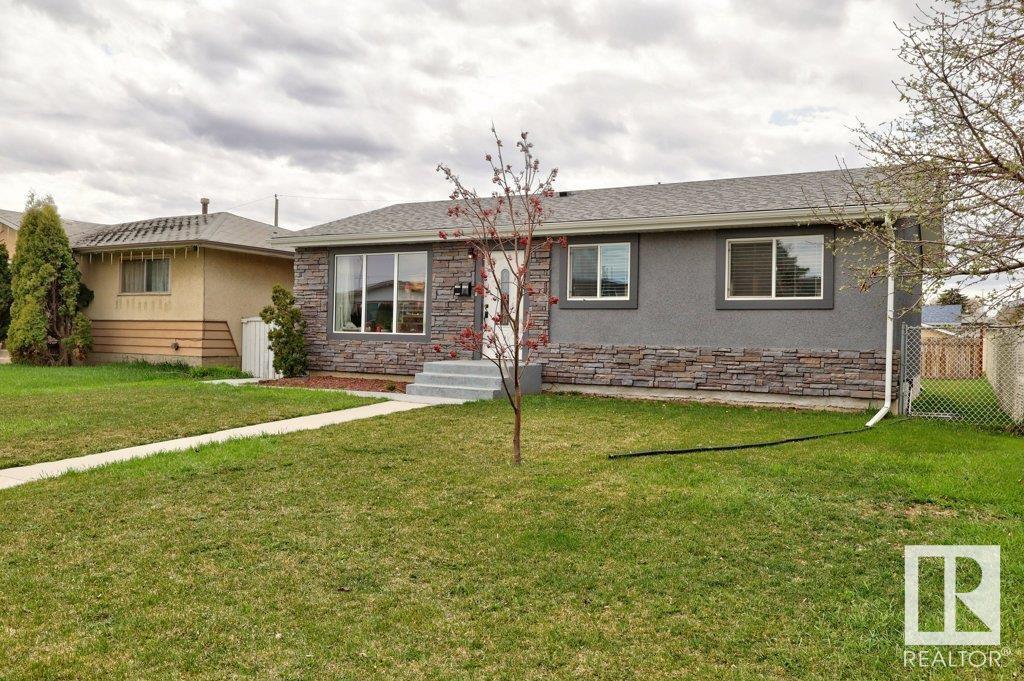6034 105 St Nw Edmonton, Alberta T6H 2N4
$599,900
Be amazed by this fully renovated bungalow with a legal basement suite, located in a neighborhood undergoing exciting renewal! Every inch of this home has been thoughtfully designed with high-end finishes including quartz countertops, full-height cabinets, stainless steel appliances, and vinyl plank flooring. Major upgrades include a brand new double garage, new roof, two new furnaces, and two new hot water tanks. Enjoy total privacy with separate entrances, laundry, utility rooms, and outdoor spaces for each unit. The main floor offers 3 spacious bedrooms and 2 full baths, including a beautiful ensuite. The basement suite is equally impressive with 2 large bedrooms, 2 full baths (one ensuite), its own laundry, and a full kitchen. This is no ordinary basement suite—it's a stylish, comfortable space that feels like a home. Whether you're looking to live up, down, or both, this is an incredible opportunity in a comminity that is being rehabilitated by the city. Visit this REALTORS website for more info. (id:61585)
Property Details
| MLS® Number | E4433974 |
| Property Type | Single Family |
| Neigbourhood | Pleasantview (Edmonton) |
| Structure | Deck |
Building
| Bathroom Total | 4 |
| Bedrooms Total | 5 |
| Appliances | Garage Door Opener, Hood Fan, Microwave Range Hood Combo, Storage Shed, Window Coverings, Dryer, Refrigerator, Two Washers |
| Architectural Style | Bungalow |
| Basement Development | Finished |
| Basement Features | Suite |
| Basement Type | Full (finished) |
| Constructed Date | 1963 |
| Construction Style Attachment | Detached |
| Heating Type | Forced Air |
| Stories Total | 1 |
| Size Interior | 952 Ft2 |
| Type | House |
Parking
| Detached Garage |
Land
| Acreage | No |
| Fence Type | Fence |
| Size Irregular | 534.92 |
| Size Total | 534.92 M2 |
| Size Total Text | 534.92 M2 |
Rooms
| Level | Type | Length | Width | Dimensions |
|---|---|---|---|---|
| Basement | Bedroom 4 | 3.12 m | 3.62 m | 3.12 m x 3.62 m |
| Basement | Bedroom 5 | 3.75 m | 2.65 m | 3.75 m x 2.65 m |
| Basement | Second Kitchen | 3.69 m | 2.64 m | 3.69 m x 2.64 m |
| Main Level | Living Room | 4.1 m | 4.4 m | 4.1 m x 4.4 m |
| Main Level | Dining Room | 4.3 m | 2.9 m | 4.3 m x 2.9 m |
| Main Level | Kitchen | 4.6 m | 3.4 m | 4.6 m x 3.4 m |
| Main Level | Primary Bedroom | 3.3 m | 3.4 m | 3.3 m x 3.4 m |
| Main Level | Bedroom 2 | 3.1 m | 3.1 m | 3.1 m x 3.1 m |
| Main Level | Bedroom 3 | 3.06 m | 2.94 m | 3.06 m x 2.94 m |
Contact Us
Contact us for more information

Greg B. Rosychuk
Associate
www.yegagents.ca/
www.facebook.com/rosychuksellsedmonton
www.instagram.com/gregrosychuk/
www.youtube.com/channel/UCjFL1IWG-WqHtGKmU5HERxA
3400-10180 101 St Nw
Edmonton, Alberta T5J 3S4
(855) 623-6900

Graham Hein
Associate
www.grahamhein.com/
www.facebook.com/grahamheinrealtor
3400-10180 101 St Nw
Edmonton, Alberta T5J 3S4
(855) 623-6900
















































