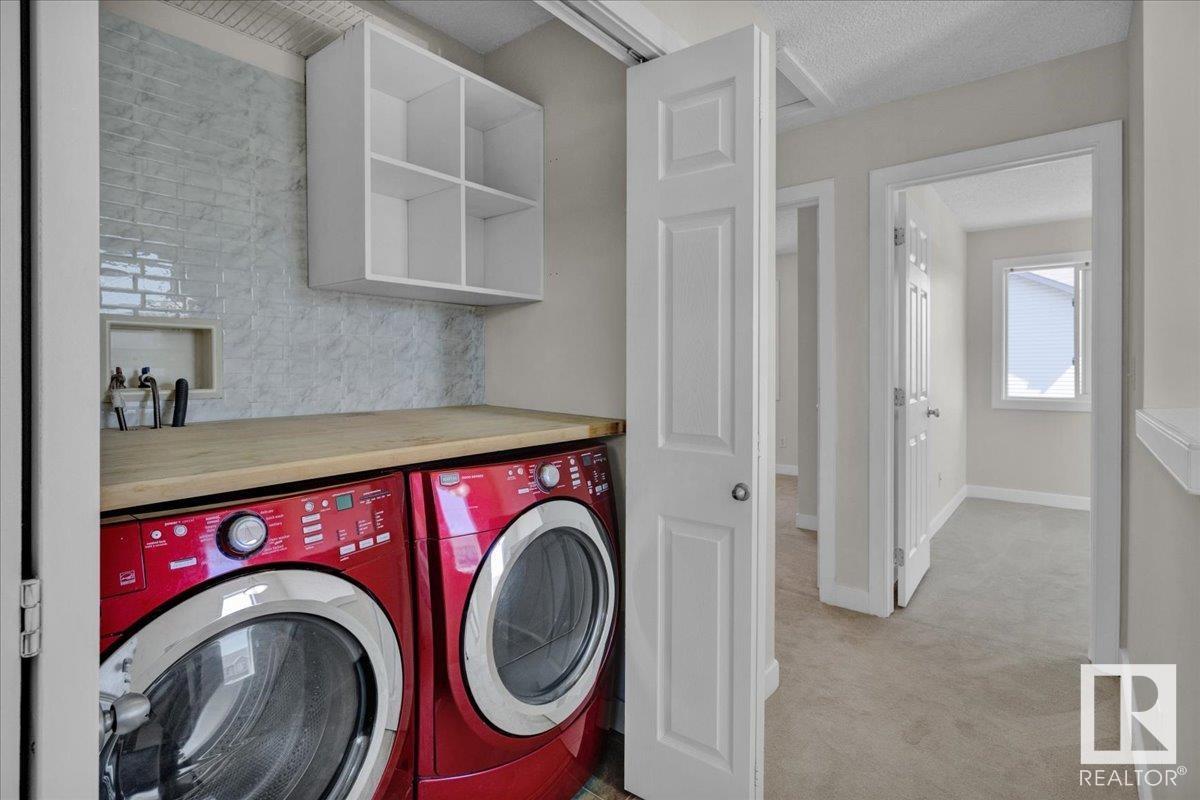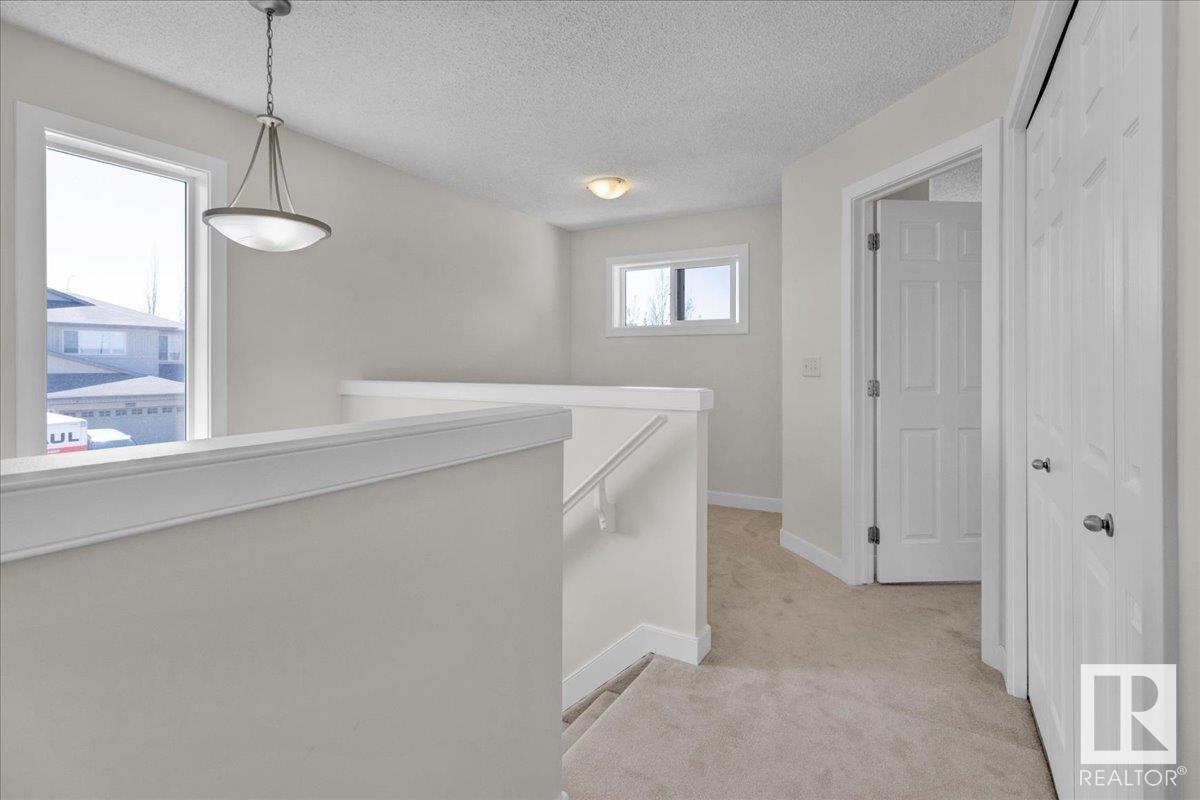6036 Sunbrook Ld Sherwood Park, Alberta T8H 0J6
$479,500
UPGRADED FAMILY LIVING w a MASSIVE LOT and FULLY FINISHED BASEMENT! Pull up to your DOUBLE ATTACHED parking on a CORNER lot, ONE BLOCK from Summerwood Park and one moment to Lakeland Drive and Highway 21 for smooth access! Enter your SPACIOUS foyer with tons of storage for both front and garage entry! Your 2pc is tucked here for privacy. HARDWOOD takes over as you enter into your LARGE LIVING ROOM, well-sized dining space looking onto your huge back yard, and then your STAINLESS STEEL kitchen. You'll also note the UPDATED and MODERN LIGHT FIXTURES and FRESH PAINT AND CARPET! Upstairs you have a BONUS ROOM PERFECT for an OFFICE! Your EAST FACING primary has wonderful natural light! The well sized ensuite and closet tie the room together. There are two more WELL SIZED bedrooms w another full bath finishing the 2nd floor. The basement is a MASSIVE and wonderful family space, perfect for movies or exercise space! A perfectly priced and versatile home that also checks great investment boxes! (id:61585)
Property Details
| MLS® Number | E4434512 |
| Property Type | Single Family |
| Neigbourhood | Summerwood |
| Amenities Near By | Playground, Schools, Shopping |
| Features | Corner Site, No Back Lane, No Smoking Home |
| Structure | Deck |
Building
| Bathroom Total | 3 |
| Bedrooms Total | 3 |
| Amenities | Vinyl Windows |
| Appliances | Dishwasher, Dryer, Microwave Range Hood Combo, Refrigerator, Stove, Washer |
| Basement Development | Finished |
| Basement Type | Full (finished) |
| Constructed Date | 2009 |
| Construction Style Attachment | Semi-detached |
| Fireplace Fuel | Gas |
| Fireplace Present | Yes |
| Fireplace Type | Unknown |
| Half Bath Total | 1 |
| Heating Type | Forced Air |
| Stories Total | 2 |
| Size Interior | 1,473 Ft2 |
| Type | Duplex |
Parking
| Attached Garage |
Land
| Acreage | No |
| Fence Type | Fence |
| Land Amenities | Playground, Schools, Shopping |
Rooms
| Level | Type | Length | Width | Dimensions |
|---|---|---|---|---|
| Basement | Family Room | 6.71 m | 6.71 m x Measurements not available | |
| Basement | Recreation Room | 4.13 m | 4.13 m x Measurements not available | |
| Basement | Utility Room | 2.46 m | 2.46 m x Measurements not available | |
| Main Level | Living Room | 4.75 m | 4.75 m x Measurements not available | |
| Main Level | Dining Room | 2.74 m | 2.74 m x Measurements not available | |
| Main Level | Kitchen | 3.51 m | 3.51 m x Measurements not available | |
| Upper Level | Den | 3.24 m | 3.24 m x Measurements not available | |
| Upper Level | Primary Bedroom | 4.36 m | 4.36 m x Measurements not available | |
| Upper Level | Bedroom 2 | 3.75 m | 3.75 m x Measurements not available | |
| Upper Level | Bedroom 3 | 3.14 m | 3.14 m x Measurements not available |
Contact Us
Contact us for more information
Angela D. Tassone
Associate
(780) 439-9696
www.angelatassone.com/
www.facebook.com/AngelaTassoneRealEstate/
9920 79 Ave Nw
Edmonton, Alberta T6E 1R4
(780) 433-9999
(780) 439-9696

























































