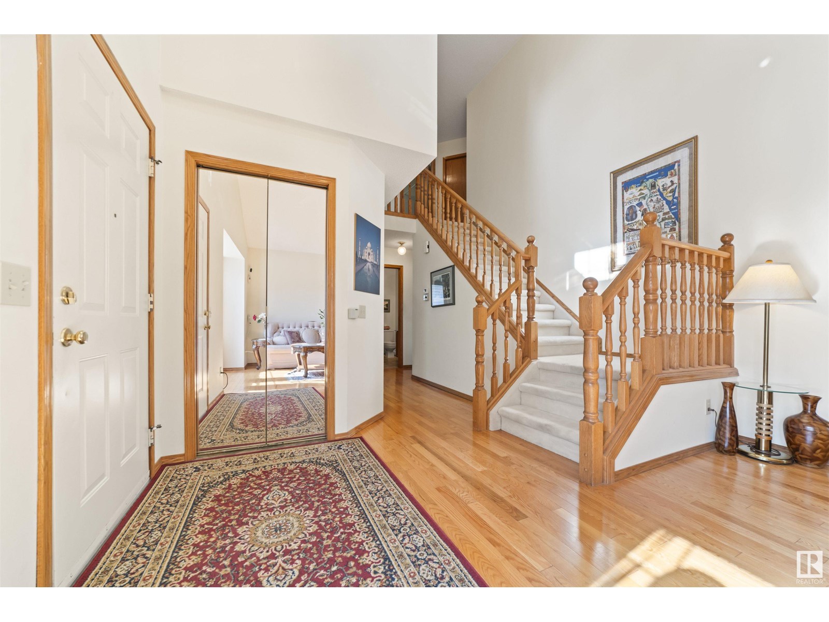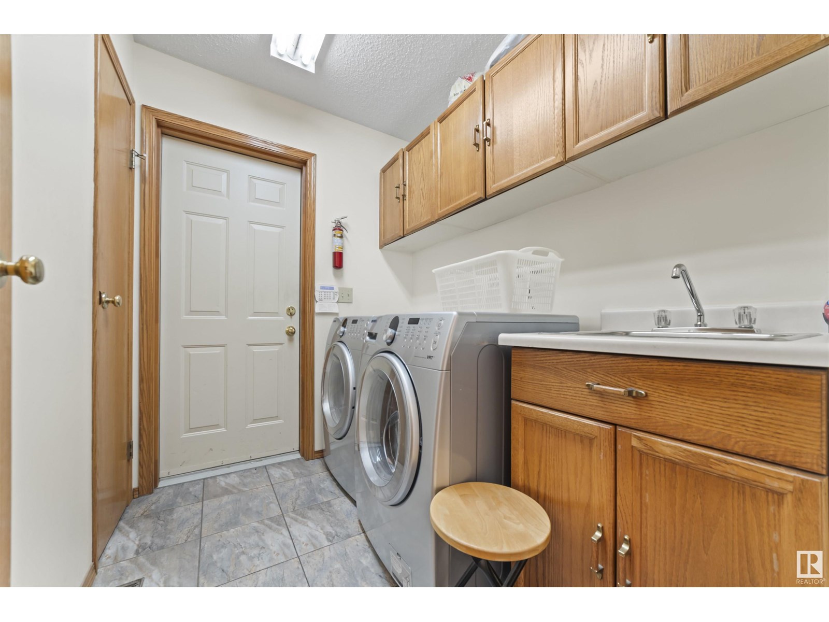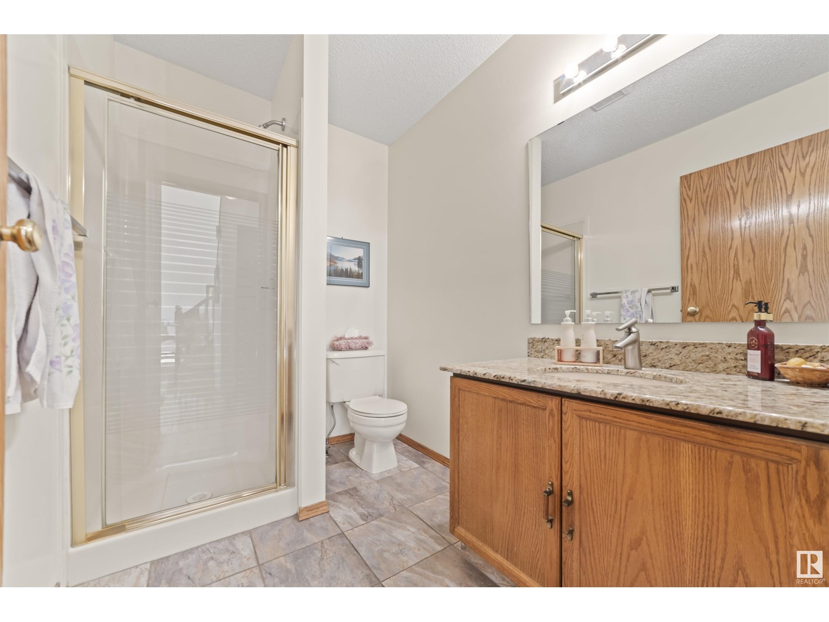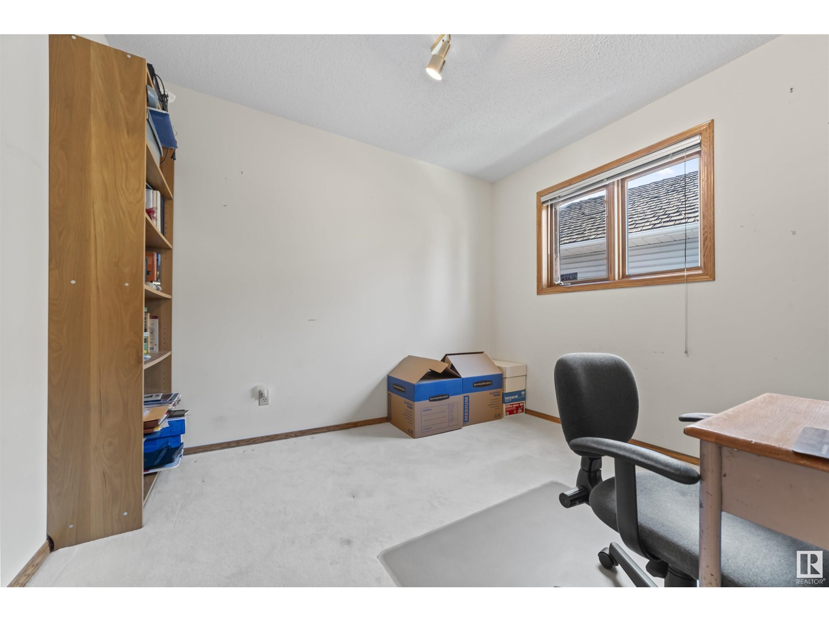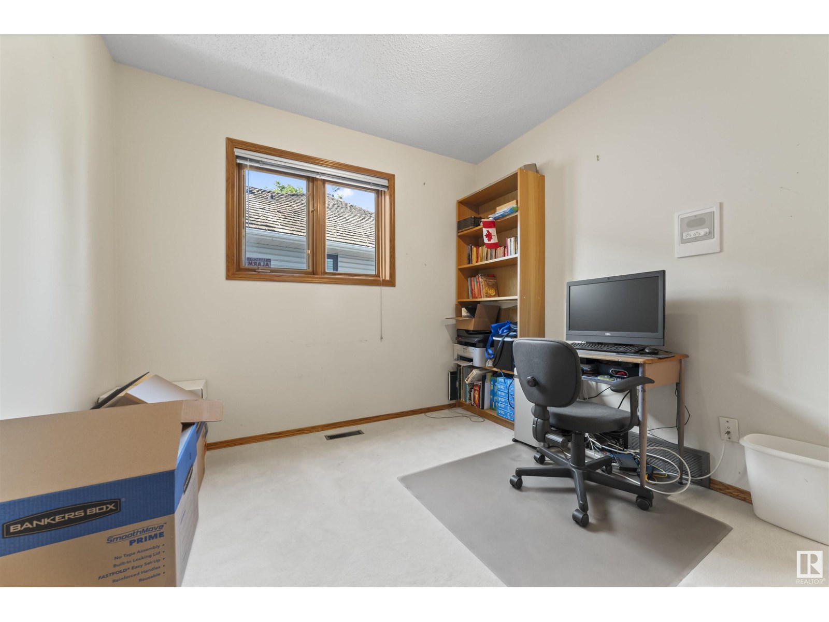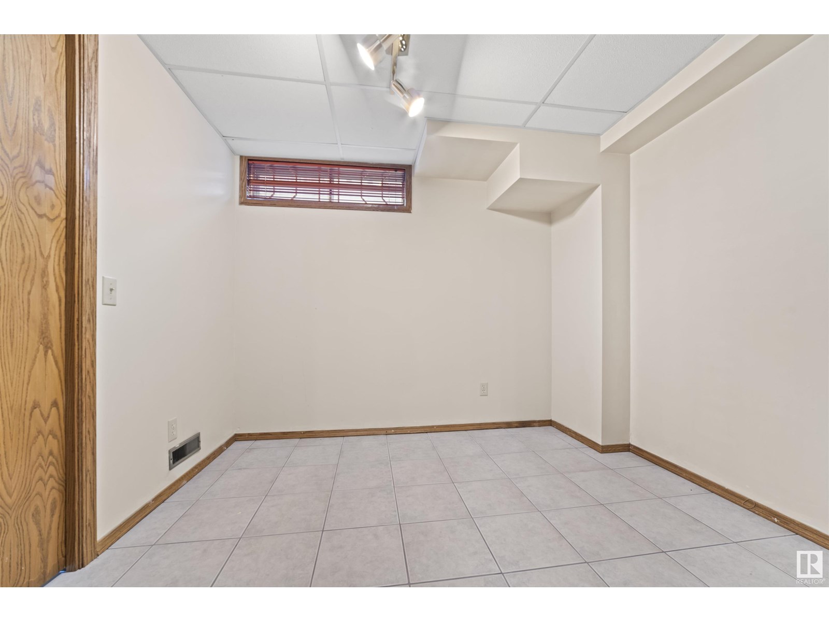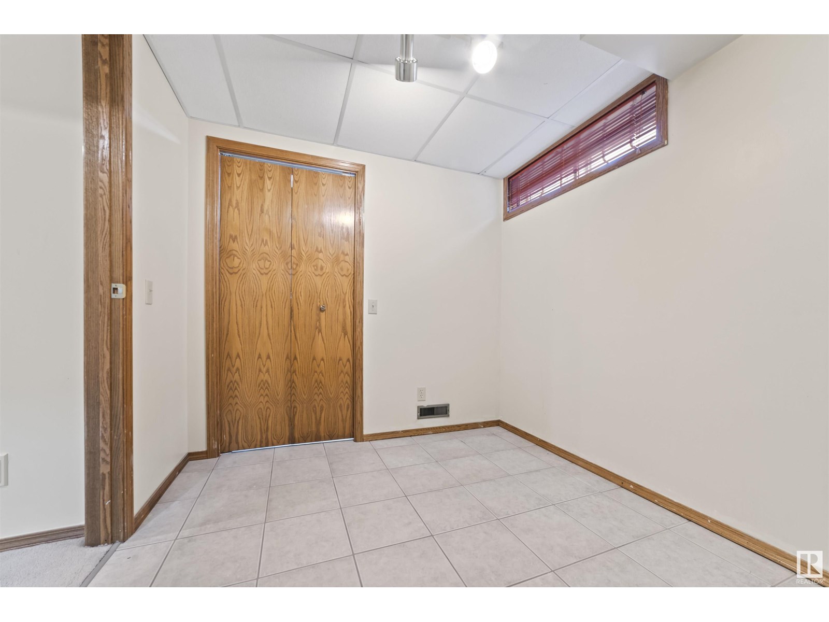604 Burgess Cl Nw Edmonton, Alberta T6R 1Z7
$637,500
Looking for space, comfort, and a true sense of community? Welcome to this spacious 2-storey on an enormous corner lot in beautiful Bulyea Heights, a mature Edmonton neighborhood prized for its ravine trails, top-ranked schools, parks, and unbeatable Whitemud Drive access! This home’s classic layout features gleaming hardwood floors, granite countertops, stainless steel appliances (with sleek downdraft stove), a bright family room, living room for entertaining, and a main floor den or bedroom with full bath - perfect for in-laws, guests, or a home office. Upstairs, a king-sized primary suite boasts a deluxe ensuite and double closet, with two more generous bedrooms for kids or hobbies. The finished basement provides two additional bedrooms, a huge rec room for movie nights or kids’ play, and a full bath. Enjoy mature trees, privacy, and room to roam in your backyard oasis. The ultimate forever home for families who want it all in Bulyea Heights! (id:61585)
Property Details
| MLS® Number | E4441622 |
| Property Type | Single Family |
| Neigbourhood | Bulyea Heights |
| Amenities Near By | Golf Course, Playground, Schools, Shopping |
| Features | Corner Site, Closet Organizers, No Animal Home, No Smoking Home |
| Structure | Deck |
Building
| Bathroom Total | 4 |
| Bedrooms Total | 5 |
| Appliances | Dishwasher, Dryer, Fan, Garage Door Opener Remote(s), Garage Door Opener, Stove, Washer, Water Softener, Window Coverings, Refrigerator |
| Basement Development | Finished |
| Basement Type | Full (finished) |
| Ceiling Type | Vaulted |
| Constructed Date | 1989 |
| Construction Style Attachment | Detached |
| Heating Type | Forced Air |
| Stories Total | 2 |
| Size Interior | 2,022 Ft2 |
| Type | House |
Parking
| Attached Garage |
Land
| Acreage | No |
| Fence Type | Fence |
| Land Amenities | Golf Course, Playground, Schools, Shopping |
| Size Irregular | 719.4 |
| Size Total | 719.4 M2 |
| Size Total Text | 719.4 M2 |
Rooms
| Level | Type | Length | Width | Dimensions |
|---|---|---|---|---|
| Basement | Bedroom 4 | 20' x 13'10 | ||
| Basement | Recreation Room | 16'2" x 12'7 | ||
| Basement | Bedroom 5 | 7'10" x 9'5 | ||
| Main Level | Living Room | 11'7" x 15'2 | ||
| Main Level | Dining Room | 10' x 13'9 | ||
| Main Level | Kitchen | 10'5" x 10'2 | ||
| Main Level | Family Room | 14'6" x 13' | ||
| Main Level | Den | 10'4" x 9'3 | ||
| Main Level | Laundry Room | 5'10" x 7'3 | ||
| Upper Level | Primary Bedroom | 15'6" x 18'8 | ||
| Upper Level | Bedroom 2 | 9'4" x 13'11 | ||
| Upper Level | Bedroom 3 | 12 m | Measurements not available x 12 m |
Contact Us
Contact us for more information

Ricky Aujla
Associate
rickaujla.c21.ca/
www.instagram.com/luxe.life.realty/
3009 23 St Ne
Calgary, Alberta T2E 7A4
(403) 250-2882










