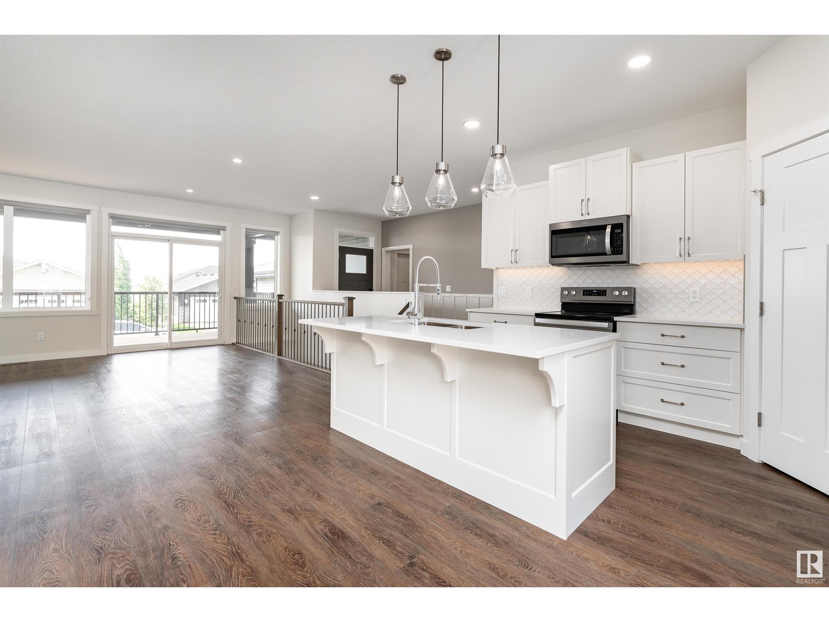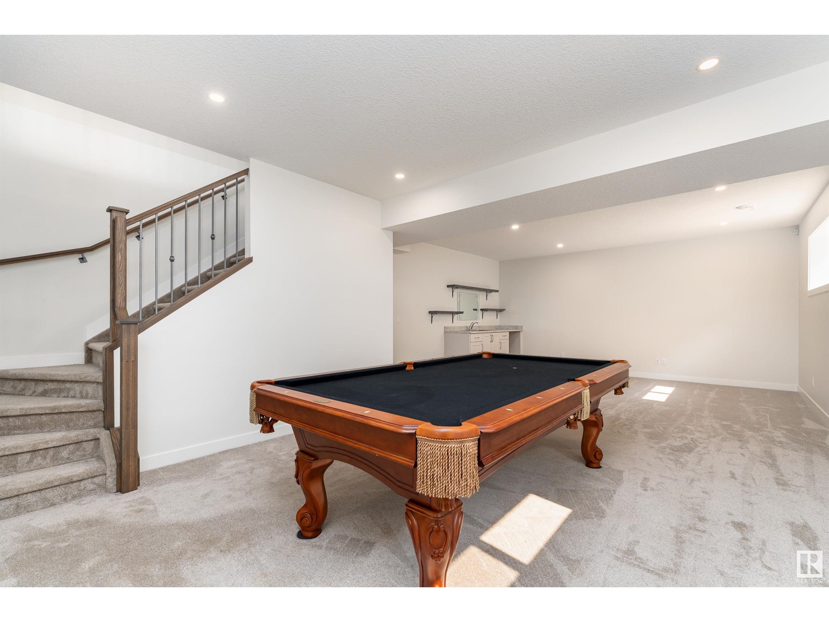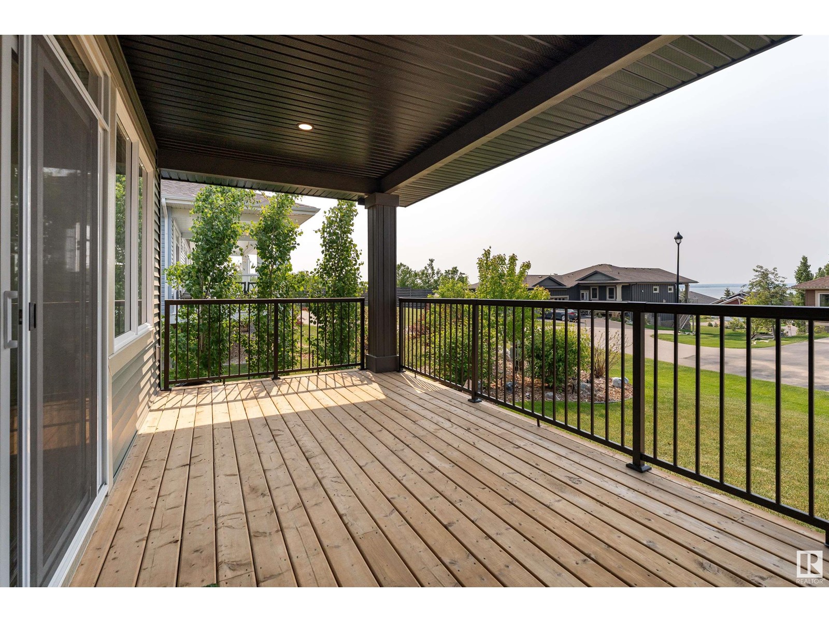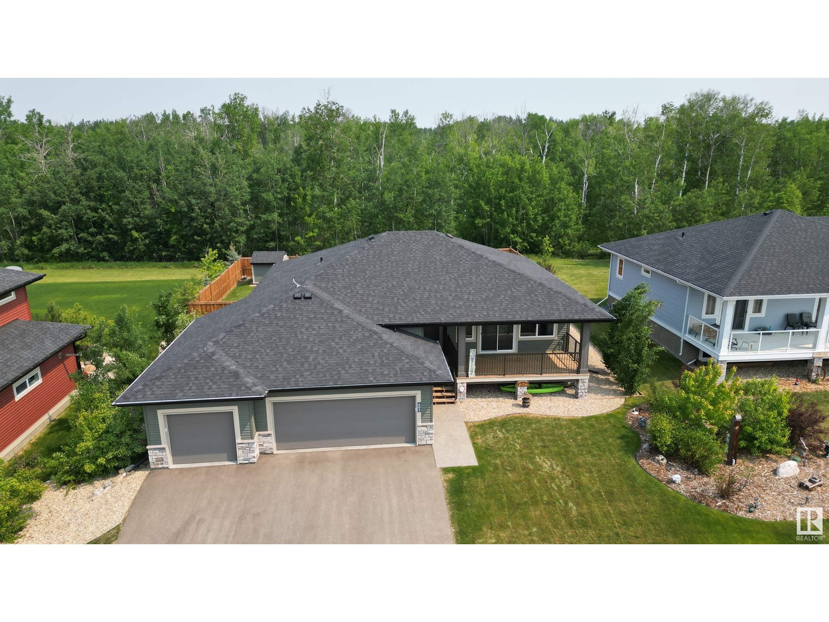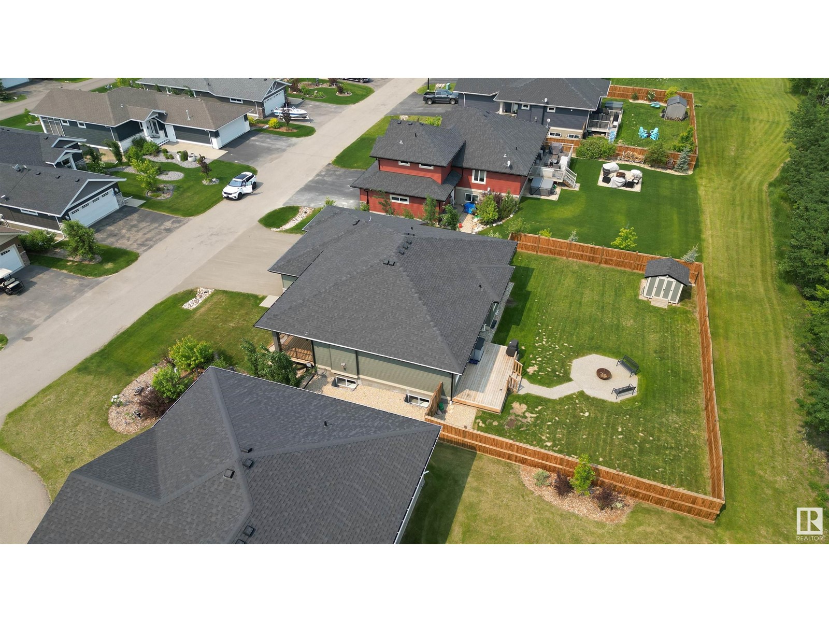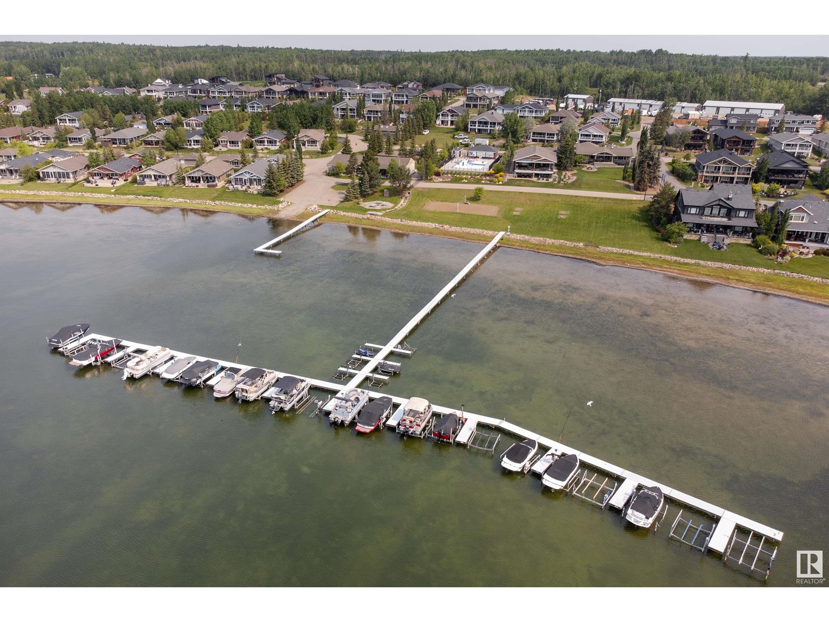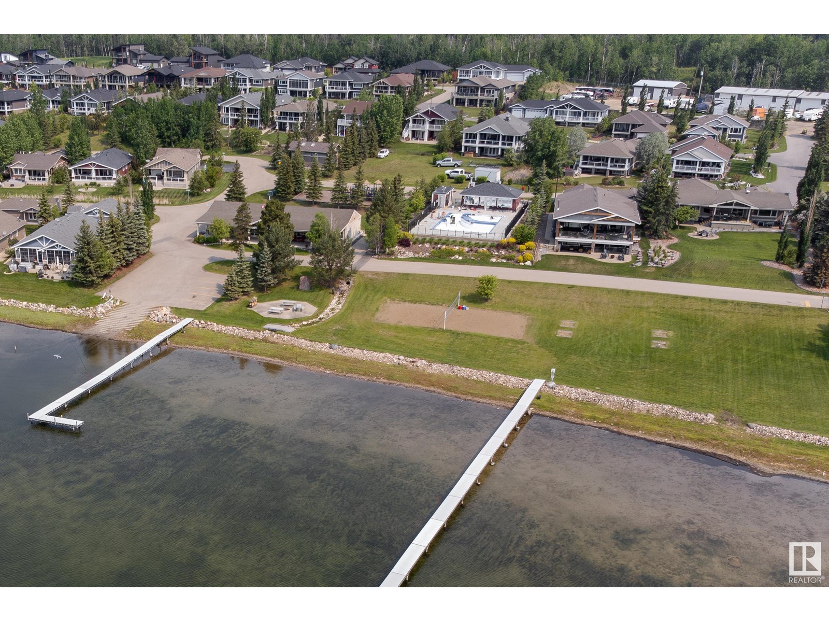#605 55101 Ste. Anne Tr Rural Lac Ste. Anne County, Alberta T0E 1A1
$625,000
Experience the perfect blend of elegance, modern comfort, and a relaxing, nature-inspired vibe in this spacious 1,455.85 sqft bungalow.The main floor features a bright and spacious living room with a cozy fireplace and direct access to the patio—perfect for indoor-outdoor living. The kitchen exudes modern elegance with rich cabinetry, ample countertop space, and stainless steel appliances. The dining area is equally spacious, offering deck access and views of the expansive yard. The primary bedroom overlooks the yard and includes a walk-in closet and 5pc ensuite. A second bedroom, 4pc bathroom, laundry area, and mudroom complete the main level.Downstairs, the fully finished basement boasts plush carpeting throughout, a massive recreation room, two additional bedrooms, a den, a 4pc bathroom, and a utility room—for both entertaining and everyday living. Outside, enjoy a huge fenced yard with a deck, a welcoming front patio, and a heated triple attached garage. Bonus: this home comes with a golf cart! (id:61585)
Property Details
| MLS® Number | E4440686 |
| Property Type | Single Family |
| Neigbourhood | Estates At Waters Edge |
| Amenities Near By | Park, Golf Course, Playground, Schools |
| Community Features | Lake Privileges |
| Pool Type | Outdoor Pool |
| Structure | Deck, Fire Pit |
| View Type | Lake View |
| Water Front Type | Waterfront |
Building
| Bathroom Total | 3 |
| Bedrooms Total | 4 |
| Appliances | Alarm System, Dishwasher, Garage Door Opener Remote(s), Refrigerator, Storage Shed, Stove |
| Architectural Style | Bungalow |
| Basement Development | Finished |
| Basement Features | Low |
| Basement Type | Full (finished) |
| Constructed Date | 2020 |
| Construction Style Attachment | Detached |
| Cooling Type | Central Air Conditioning |
| Fireplace Fuel | Gas |
| Fireplace Present | Yes |
| Fireplace Type | Unknown |
| Heating Type | Forced Air |
| Stories Total | 1 |
| Size Interior | 1,456 Ft2 |
| Type | House |
Parking
| Heated Garage | |
| Attached Garage |
Land
| Access Type | Boat Access |
| Acreage | No |
| Fronts On | Waterfront |
| Land Amenities | Park, Golf Course, Playground, Schools |
| Size Irregular | 0.2 |
| Size Total | 0.2 Ac |
| Size Total Text | 0.2 Ac |
| Surface Water | Lake |
Rooms
| Level | Type | Length | Width | Dimensions |
|---|---|---|---|---|
| Basement | Den | 3.80m x 2.88m | ||
| Basement | Recreation Room | 8.99m x 5.31m | ||
| Basement | Utility Room | 2.77m x 4.50m | ||
| Main Level | Living Room | 5.47m x 4.46m | ||
| Main Level | Dining Room | 3.97m x 3.09m | ||
| Main Level | Kitchen | 3.97m x 2.70m | ||
| Main Level | Primary Bedroom | 5.22m x 5.42m | ||
| Main Level | Bedroom 2 | 3.20m x 3.19m | ||
| Main Level | Bedroom 3 | 3.82m x 3.66m | ||
| Main Level | Bedroom 4 | 3.96m x 3.67m |
Contact Us
Contact us for more information
Emily Svanda
Associate
1400-10665 Jasper Ave Nw
Edmonton, Alberta T5J 3S9
(403) 262-7653






